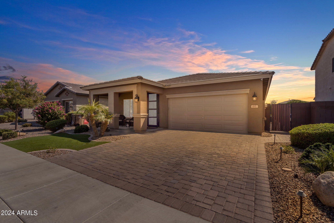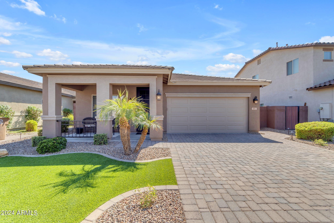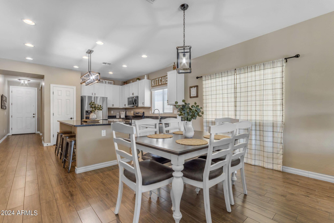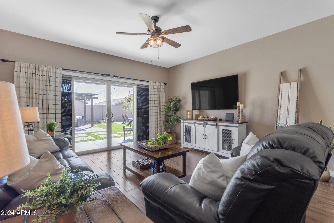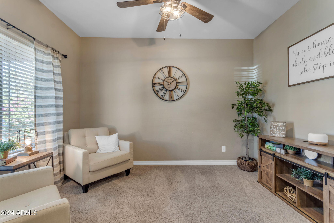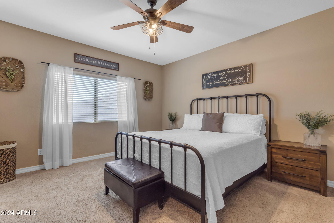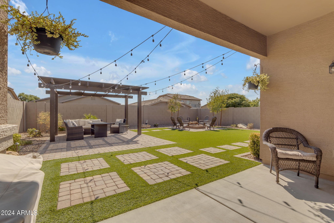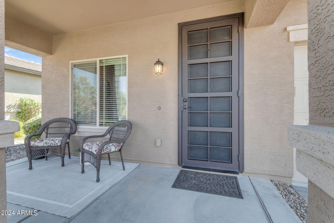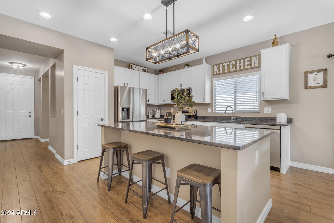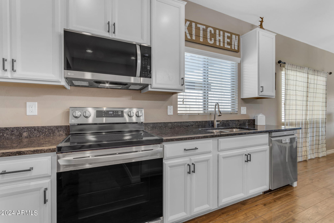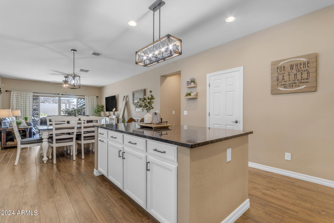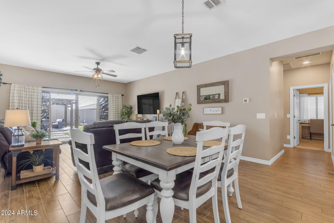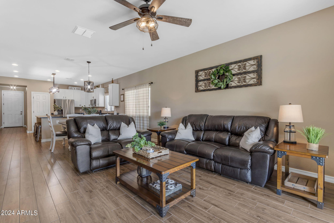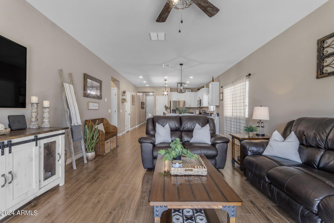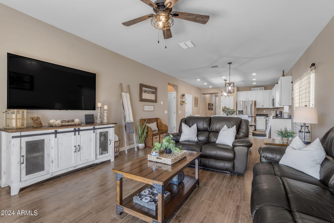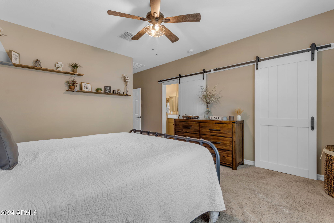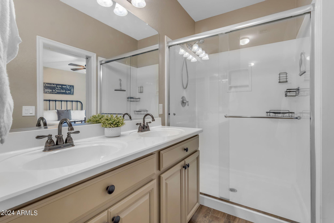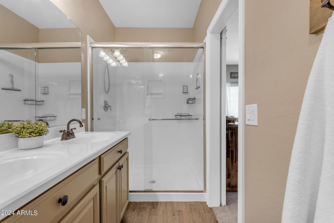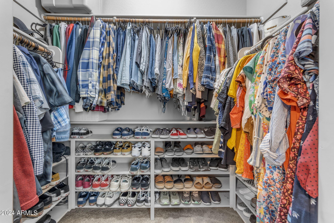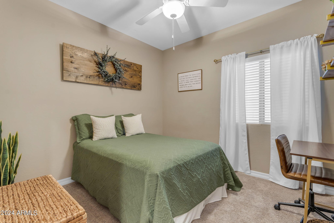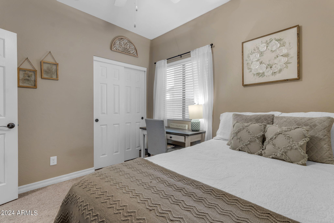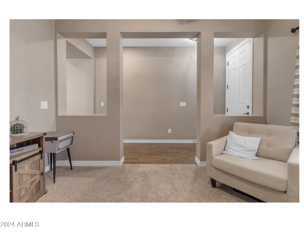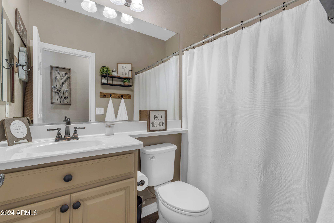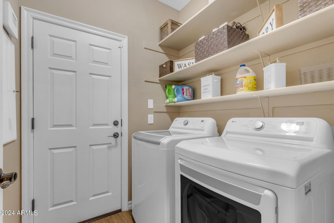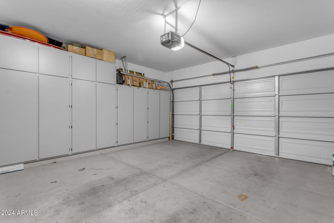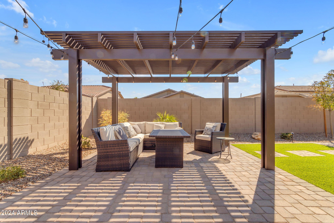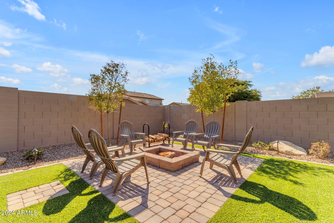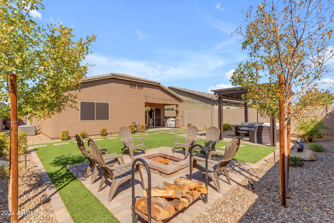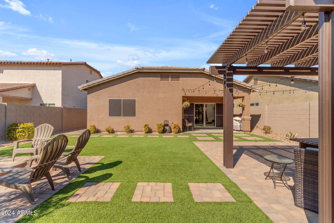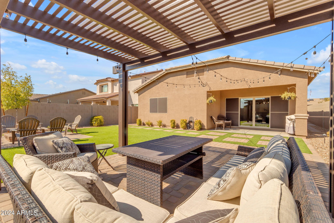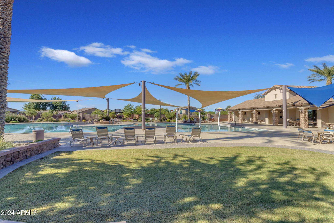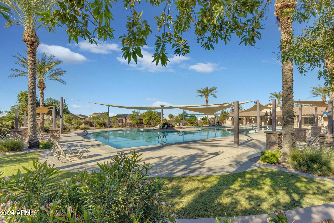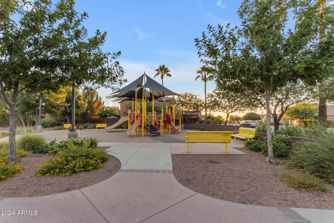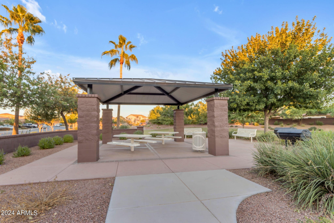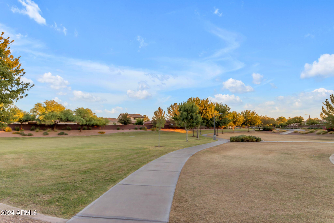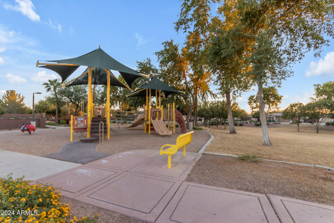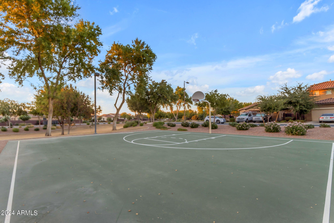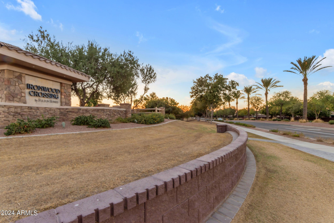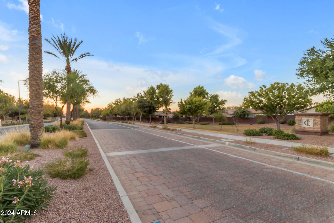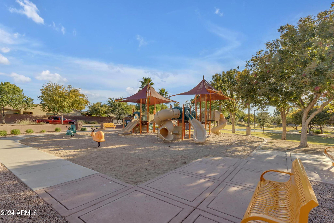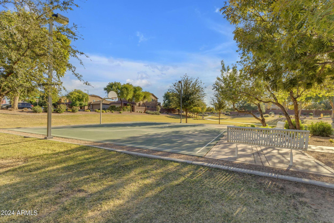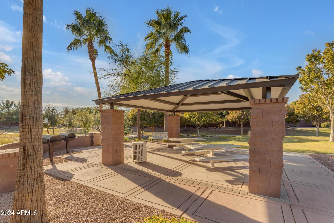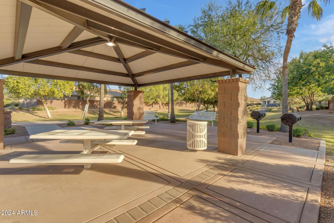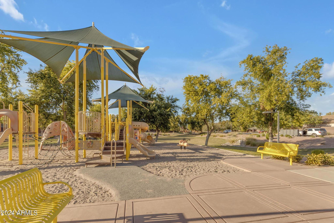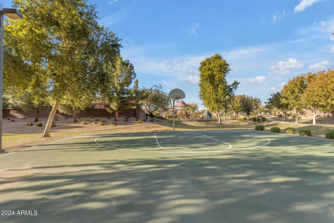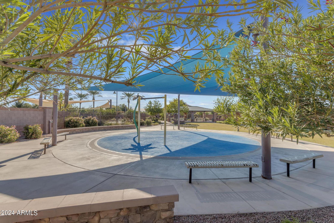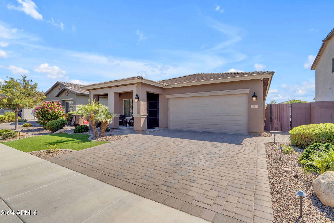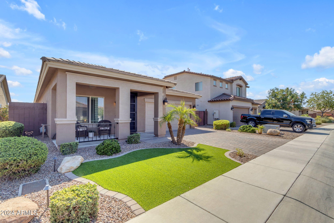$425,000 - 691 W Mangrove Road, Queen Creek
- 3
- Bedrooms
- 2
- Baths
- 1,581
- SQ. Feet
- 0.13
- Acres
Nestled in the highly sought-after Ironwood Crossing community, this home is a sanctuary of comfort and style. Step inside to discover an open-concept floor plan featuring gourmet kitchen, stainless steel appliances, and a spacious center island - perfect for cooking and entertaining. The adjoining living area offers a welcoming atmosphere with center-slider leading to your backyard with a gazebo, firepit and meticulous landscaping. The master suite is your private retreat, complete with a walk-in shower, and walk-in closet. The flex room is perfect for an office or playroom. Ironwood Crossing offers an exceptional lifestyle with a host of amenities including heated pool, splash pad and various parks. Conveniently located, this home boasts pride of ownership and is a must see.
Essential Information
-
- MLS® #:
- 6757458
-
- Price:
- $425,000
-
- Bedrooms:
- 3
-
- Bathrooms:
- 2.00
-
- Square Footage:
- 1,581
-
- Acres:
- 0.13
-
- Year Built:
- 2016
-
- Type:
- Residential
-
- Sub-Type:
- Single Family - Detached
-
- Style:
- Ranch
-
- Status:
- Active Under Contract
Community Information
-
- Address:
- 691 W Mangrove Road
-
- Subdivision:
- IRONWOOD CROSSING UNIT 3A - TRACT K 2016027984
-
- City:
- Queen Creek
-
- County:
- Pinal
-
- State:
- AZ
-
- Zip Code:
- 85140
Amenities
-
- Amenities:
- Pickleball Court(s), Community Spa Htd, Community Pool Htd, Community Pool, Racquetball, Playground, Biking/Walking Path, Clubhouse
-
- Utilities:
- SRP
-
- Parking Spaces:
- 4
-
- Parking:
- Attch'd Gar Cabinets, Dir Entry frm Garage, Electric Door Opener
-
- # of Garages:
- 2
-
- View:
- Mountain(s)
-
- Pool:
- None
Interior
-
- Interior Features:
- Master Downstairs, Eat-in Kitchen, 9+ Flat Ceilings, No Interior Steps, Kitchen Island, Pantry, Double Vanity, Full Bth Master Bdrm, High Speed Internet, Granite Counters
-
- Heating:
- Natural Gas
-
- Cooling:
- Refrigeration, Programmable Thmstat, Ceiling Fan(s)
-
- Fireplace:
- Yes
-
- Fireplaces:
- Fire Pit
-
- # of Stories:
- 1
Exterior
-
- Exterior Features:
- Covered Patio(s), Gazebo/Ramada, Patio, Private Yard, Storage
-
- Lot Description:
- Sprinklers In Rear, Sprinklers In Front, Desert Back, Desert Front, Synthetic Grass Frnt, Synthetic Grass Back, Auto Timer H2O Front, Auto Timer H2O Back
-
- Roof:
- Tile
-
- Construction:
- Painted, Stucco, Frame - Wood
School Information
-
- District:
- J. O. Combs Unified School District
-
- Elementary:
- Ranch Elementary School
-
- Middle:
- J. O. Combs Middle School
-
- High:
- Combs High School
Listing Details
- Listing Office:
- Real Broker
