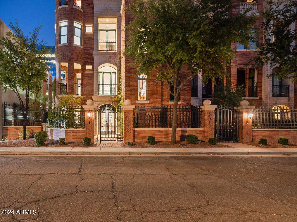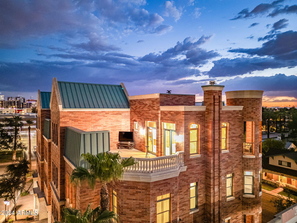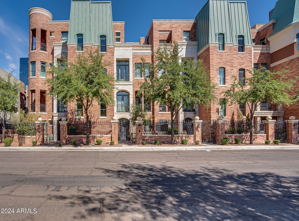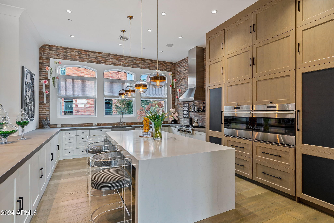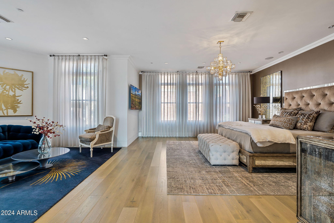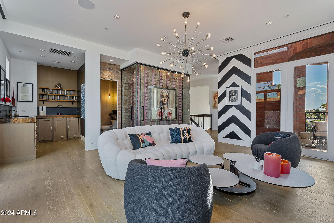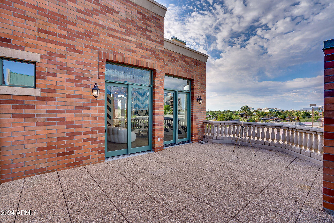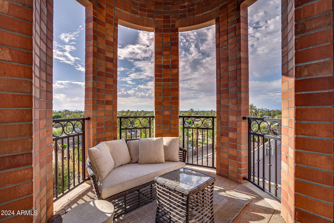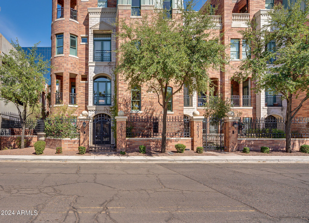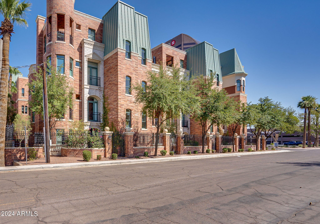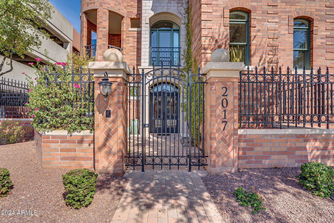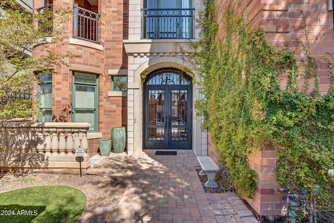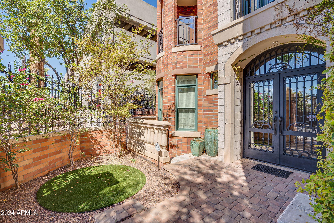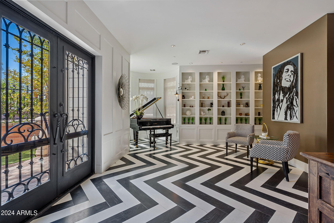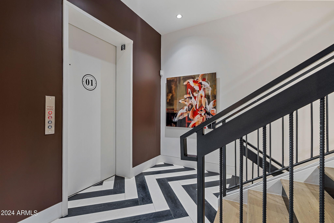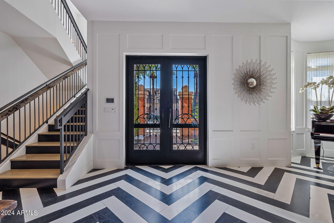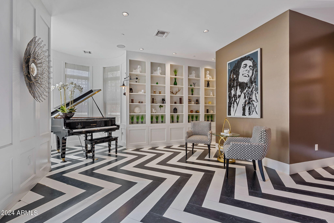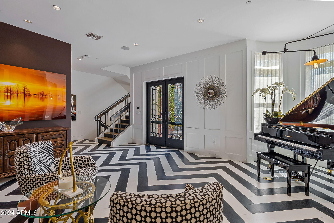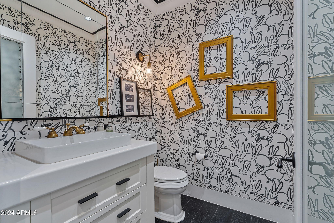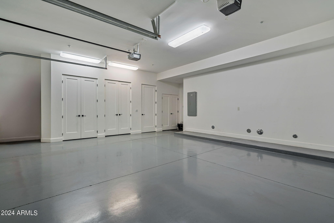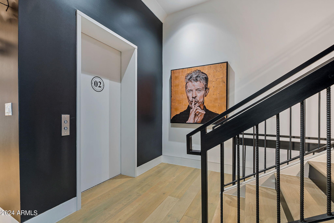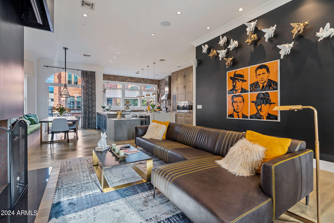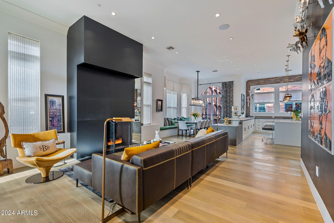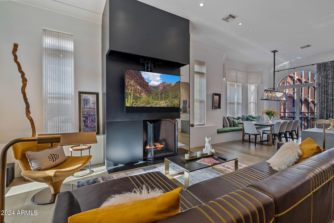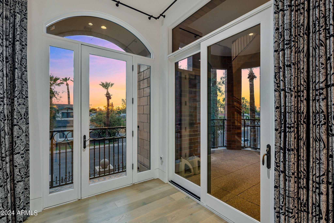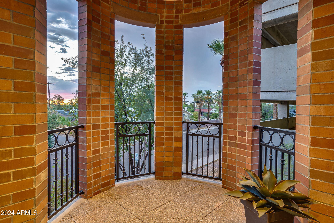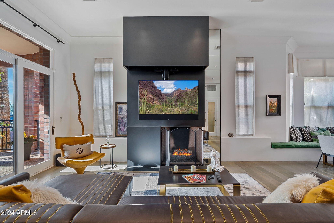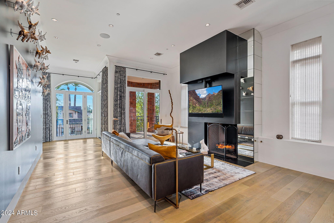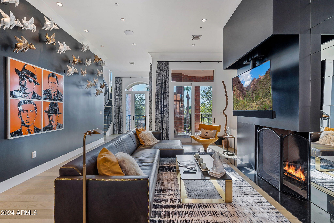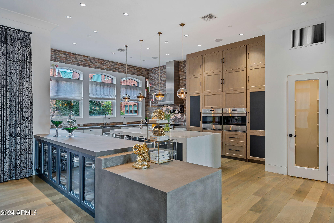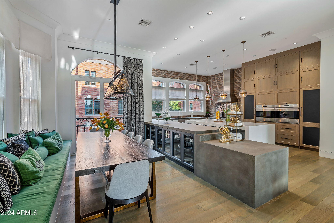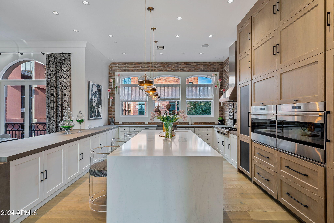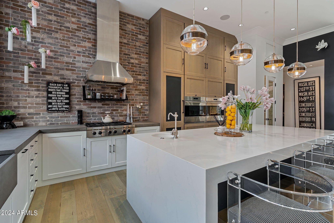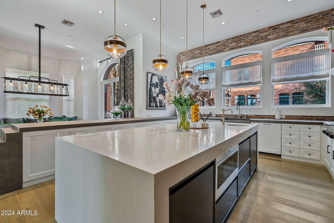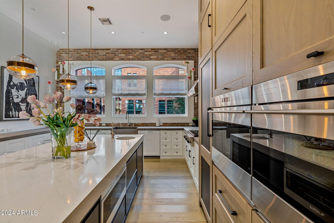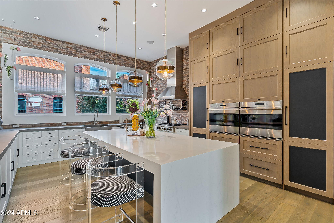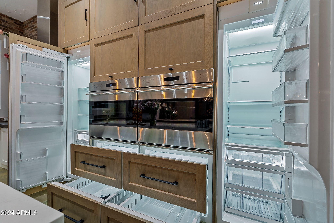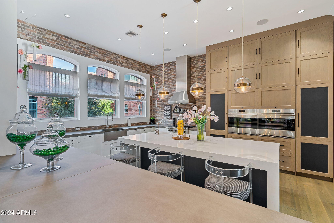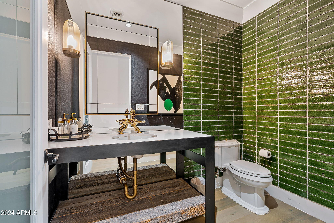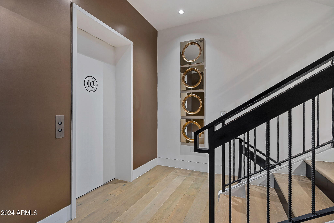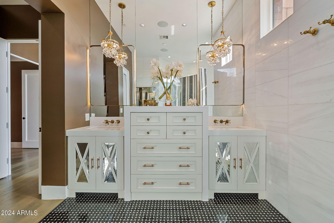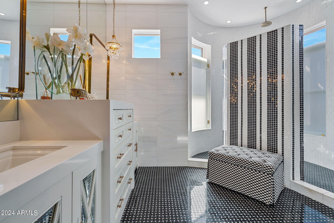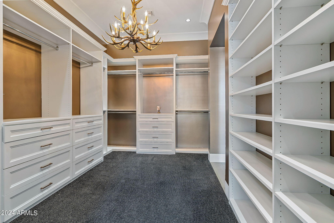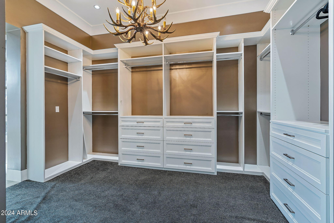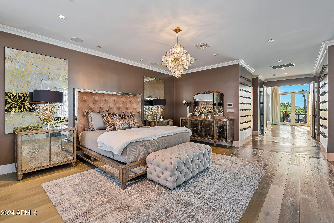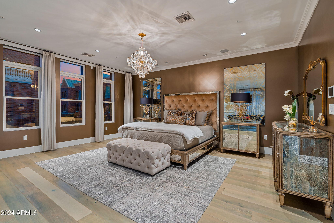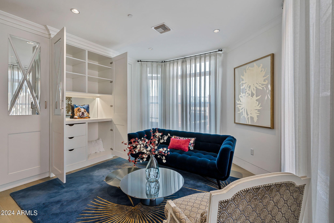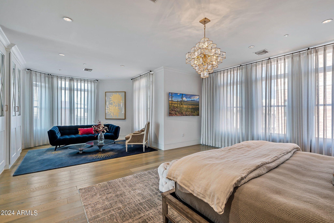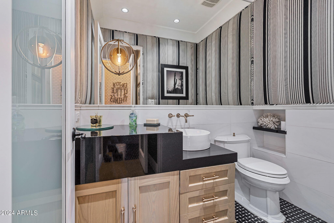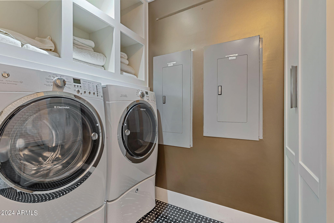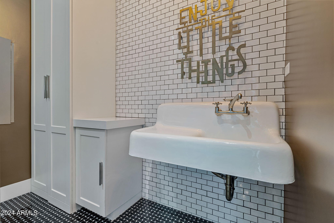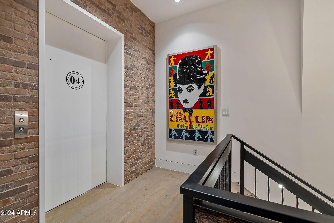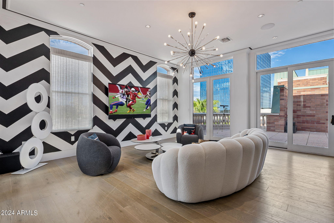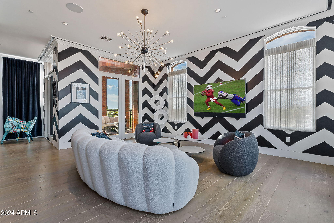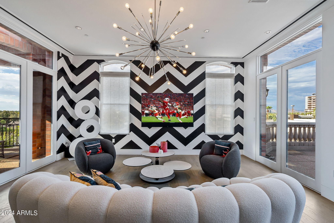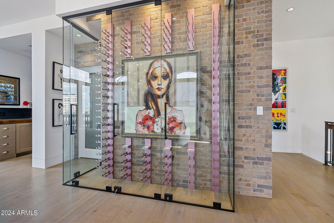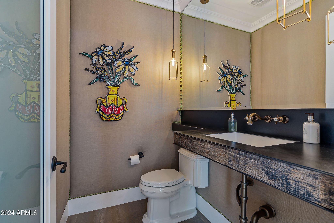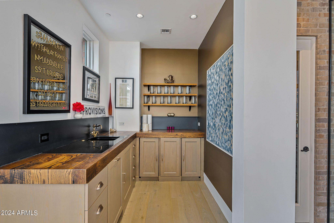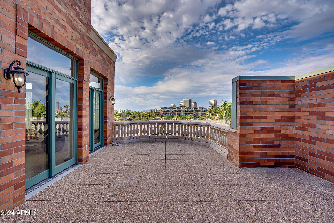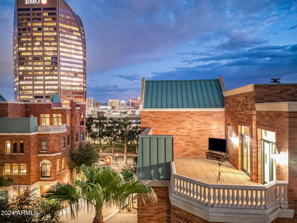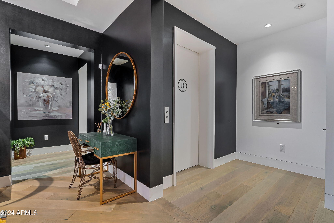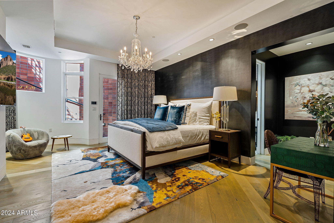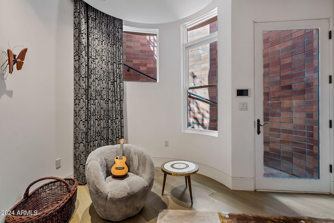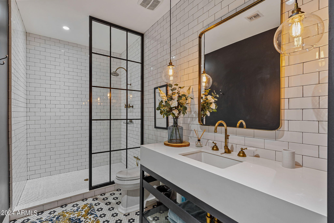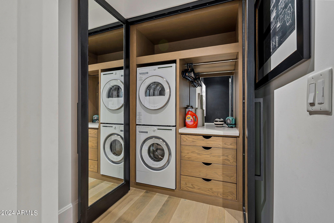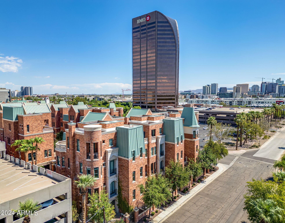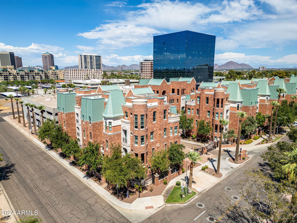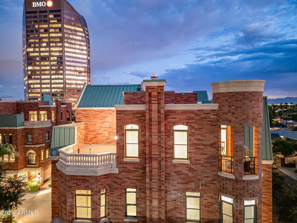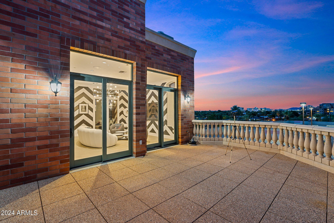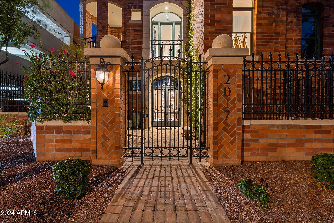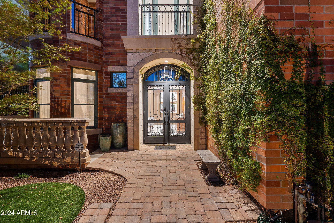$2,450,000 - 2017 N 1st Avenue, Phoenix
- 2
- Bedrooms
- 6
- Baths
- 5,224
- SQ. Feet
- 0.09
- Acres
Chateaux on Central, a collection of unique 5 Story brownstones in the heart of the Phoenix Arts district. Residence 18, designed by renowned interior designer Beth McGehee/SB Design Studio, has impeccable flair. 5 Levels of opulence w/ refined features: Stately gated front entry courtyard, commercial grade elevator, wood floors, award winning kitchen w/ Wolf & Sub-Z appliances. 5th Floor for large scale entertainment w/ an end unit terrace, unbeatable city skyline views & kitchen service. Lower level guest suite w/ separate entry & laundry, multiple private terraces throughout & 2 car garage. Walking distance to restaurants, bars, coffee shops, theatre, light rail - minutes from Sky Harbor Airport & all points downtown (sports venues) by rail or by car. Treat yourself to this experience!
Essential Information
-
- MLS® #:
- 6757718
-
- Price:
- $2,450,000
-
- Bedrooms:
- 2
-
- Bathrooms:
- 6.00
-
- Square Footage:
- 5,224
-
- Acres:
- 0.09
-
- Year Built:
- 2008
-
- Type:
- Residential
-
- Sub-Type:
- Townhouse
-
- Style:
- Other
-
- Status:
- Active
Community Information
-
- Address:
- 2017 N 1st Avenue
-
- Subdivision:
- CHATEAUX ON CENTRAL
-
- City:
- Phoenix
-
- County:
- Maricopa
-
- State:
- AZ
-
- Zip Code:
- 85003
Amenities
-
- Amenities:
- Gated, Near Light Rail Stop, Near Bus Stop
-
- Utilities:
- APS,SW Gas3
-
- Parking Spaces:
- 2
-
- Parking:
- Garage Door Opener, Extended Length Garage, Direct Access, Attch'd Gar Cabinets
-
- # of Garages:
- 2
-
- View:
- City Light View(s), Mountain(s)
-
- Pool:
- None
Interior
-
- Interior Features:
- High Speed Internet, Smart Home, Double Vanity, See Remarks, Upstairs, Eat-in Kitchen, Breakfast Bar, 9+ Flat Ceilings, Elevator, Furnished(See Rmrks), Wet Bar, Kitchen Island, 2 Master Baths, Full Bth Master Bdrm, Separate Shwr & Tub
-
- Appliances:
- Gas Cooktop
-
- Heating:
- Natural Gas
-
- Cooling:
- Central Air
-
- Fireplace:
- Yes
-
- Fireplaces:
- 1 Fireplace, Living Room
-
- # of Stories:
- 5
Exterior
-
- Exterior Features:
- Balcony, Private Street(s), Private Yard, Storage
-
- Lot Description:
- Corner Lot, Synthetic Grass Frnt
-
- Windows:
- Low-Emissivity Windows, Dual Pane
-
- Roof:
- Built-Up, Metal
-
- Construction:
- Brick Veneer, Stucco, Stone, Block, Brick
School Information
-
- District:
- Phoenix Union High School District
-
- Elementary:
- Kenilworth Elementary School
-
- Middle:
- Phoenix Prep Academy
-
- High:
- Central High School
Listing Details
- Listing Office:
- Coldwell Banker Realty
