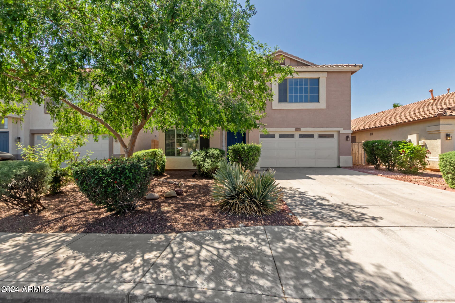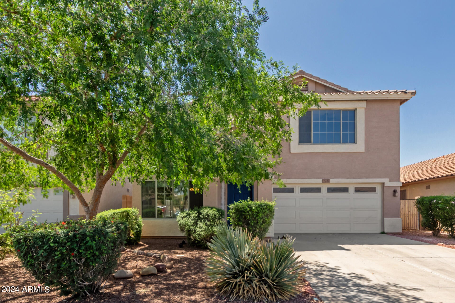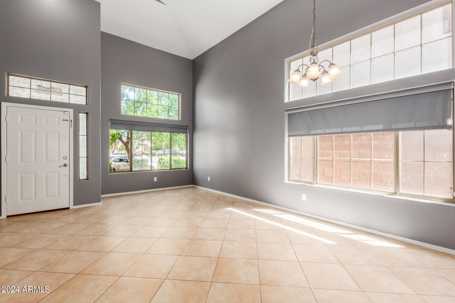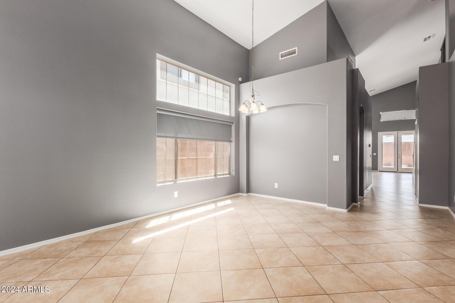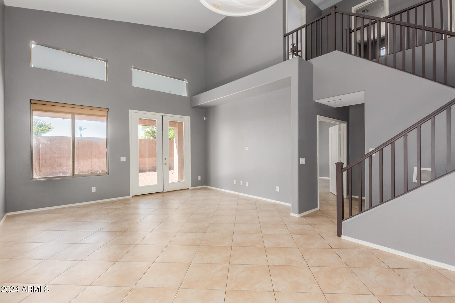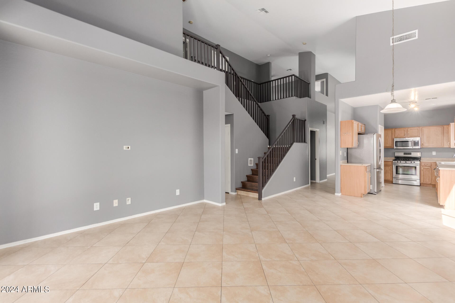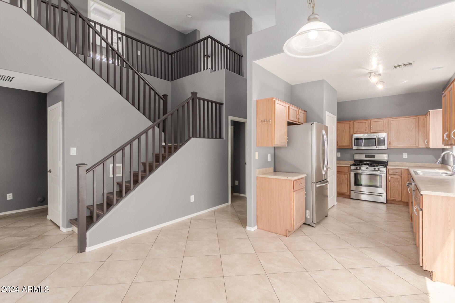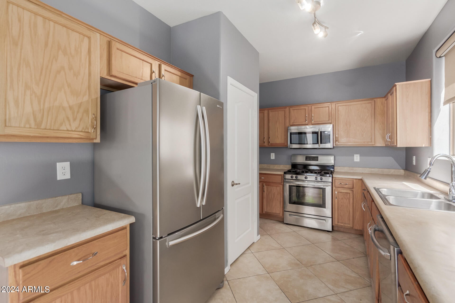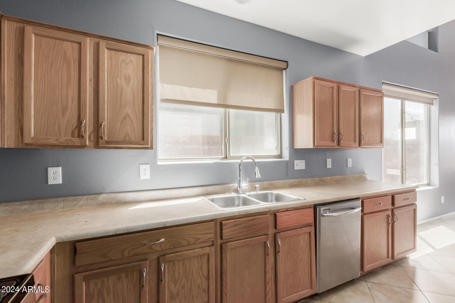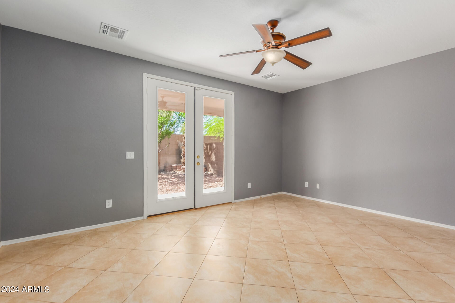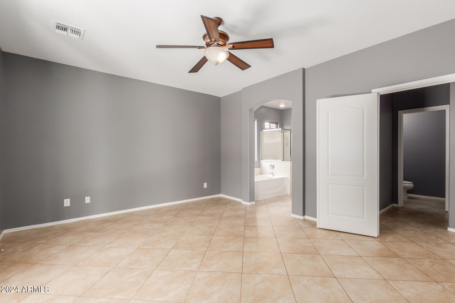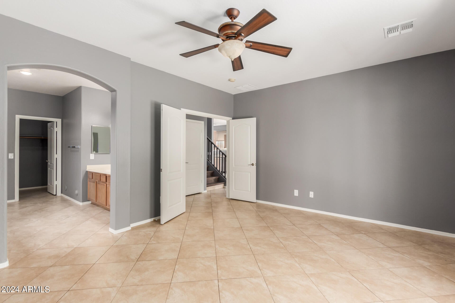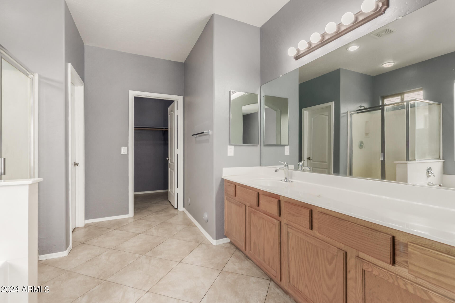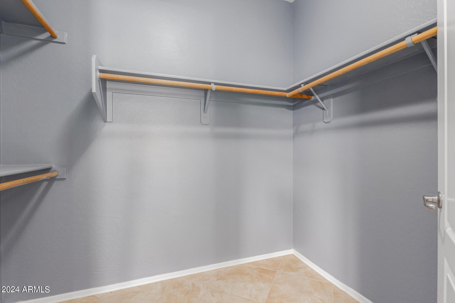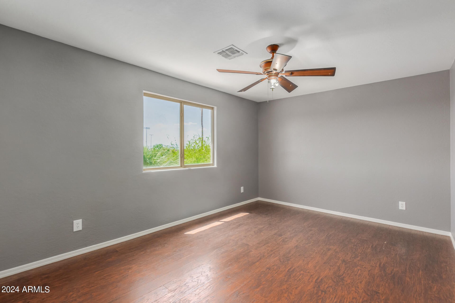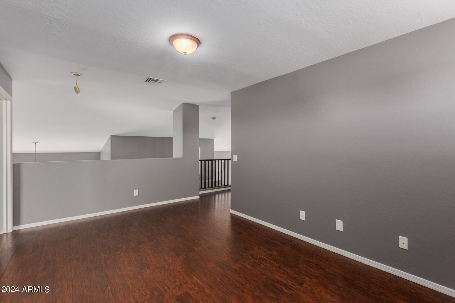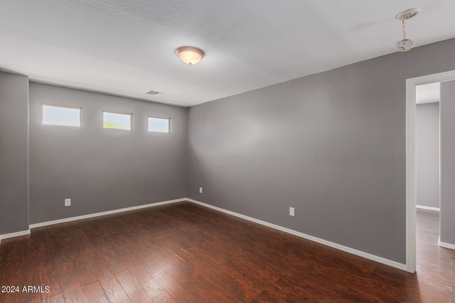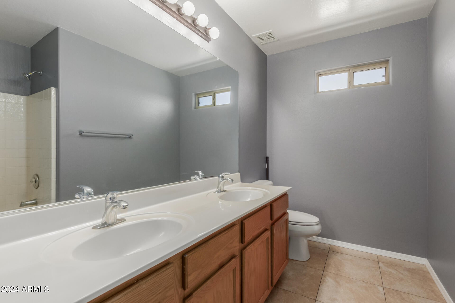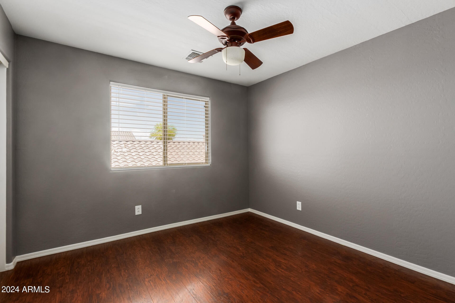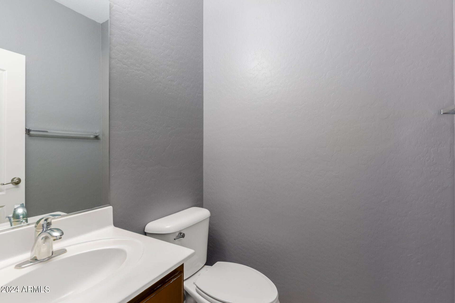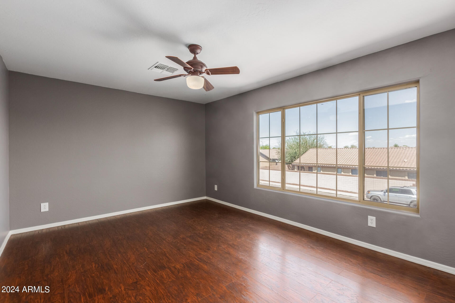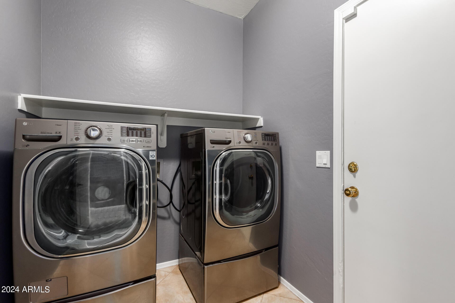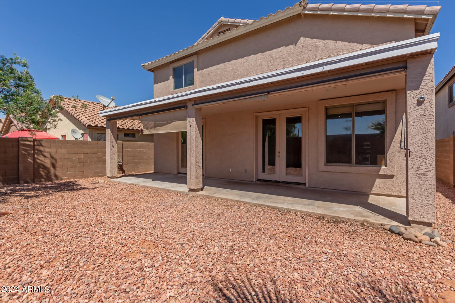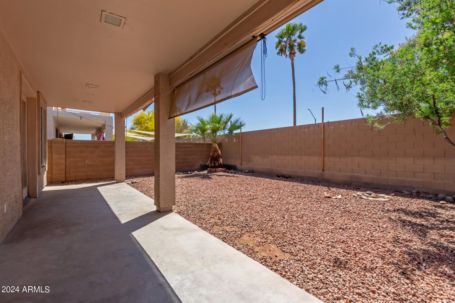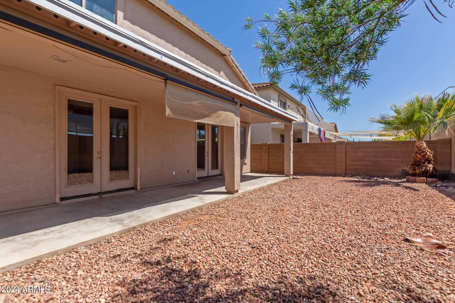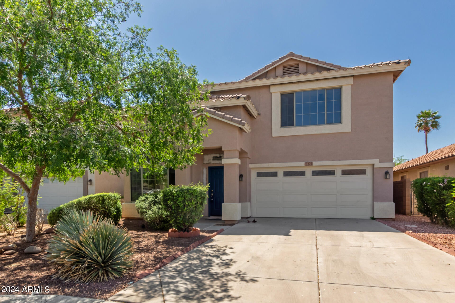$410,000 - 2222 S 114th Lane, Avondale
- 4
- Bedrooms
- 3
- Baths
- 2,556
- SQ. Feet
- 0.11
- Acres
Welcome to Durango Park living at its finest! This beautiful 2-story residence offers an expansive floor plan with 4 bedrooms and 2.5 baths at 2,556sqft. Upon entry, you're greeted by the spacious family room, perfectly complemented by an adjacent formal dining area, creating a seamless and inviting atmosphere. French doors in the living room provide easy access to the backyard, perfect for indoor-outdoor entertaining. The kitchen is complete with stainless steel appliances, ample cabinet space, and a convenient pantry. Next to the kitchen is a cozy informal dining area, making mealtime gatherings a delight. Retreat to the primary bedroom located downstairs, accessed through elegant double doors. The primary bathroom offers a separate tub and shower for ultimate relaxation. The grand
Essential Information
-
- MLS® #:
- 6757741
-
- Price:
- $410,000
-
- Bedrooms:
- 4
-
- Bathrooms:
- 3.00
-
- Square Footage:
- 2,556
-
- Acres:
- 0.11
-
- Year Built:
- 2004
-
- Type:
- Residential
-
- Sub-Type:
- Single Family - Detached
-
- Status:
- Active Under Contract
Community Information
-
- Address:
- 2222 S 114th Lane
-
- Subdivision:
- Durango Park
-
- City:
- Avondale
-
- County:
- Maricopa
-
- State:
- AZ
-
- Zip Code:
- 85323
Amenities
-
- Amenities:
- Community Spa, Community Pool, Playground, Biking/Walking Path
-
- Utilities:
- SRP,SW Gas3
-
- Parking Spaces:
- 4
-
- Parking:
- Electric Door Opener
-
- # of Garages:
- 2
-
- Pool:
- None
Interior
-
- Interior Features:
- Master Downstairs, Eat-in Kitchen, Soft Water Loop, Vaulted Ceiling(s), Pantry, Full Bth Master Bdrm, Separate Shwr & Tub, Tub with Jets, High Speed Internet
-
- Heating:
- Natural Gas
-
- Cooling:
- Refrigeration, Programmable Thmstat, Ceiling Fan(s)
-
- Fireplaces:
- None
-
- # of Stories:
- 2
Exterior
-
- Exterior Features:
- Covered Patio(s), Patio
-
- Lot Description:
- Desert Back, Desert Front
-
- Roof:
- Tile, Concrete
-
- Construction:
- Painted, Stucco, Frame - Wood
School Information
-
- District:
- Tolleson Union High School District
-
- Elementary:
- Littleton Elementary School
-
- Middle:
- Littleton Elementary School
-
- High:
- Tolleson Union High School
Listing Details
- Listing Office:
- Keller Williams Arizona Realty
