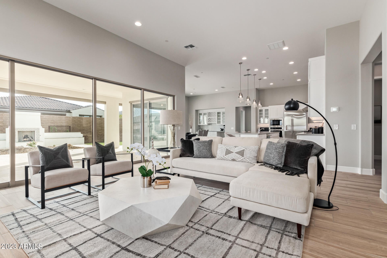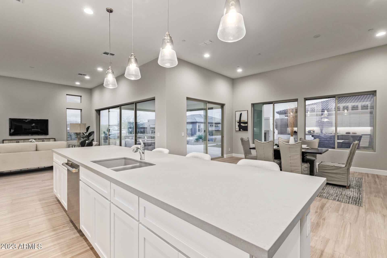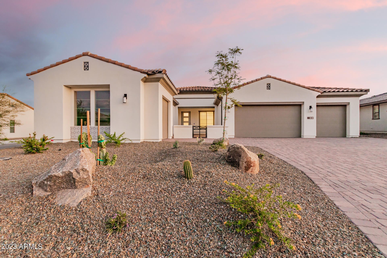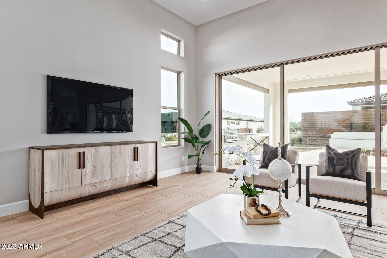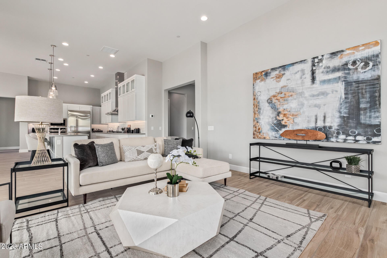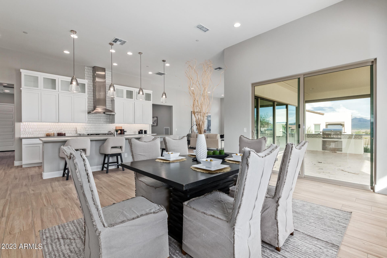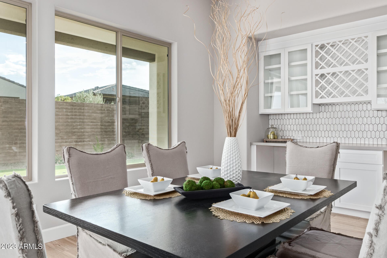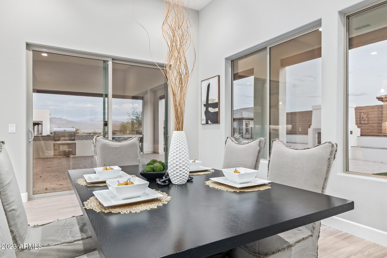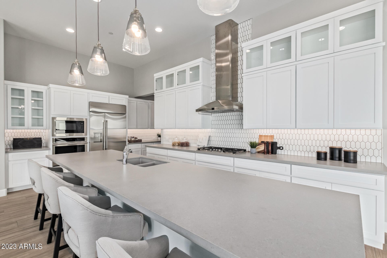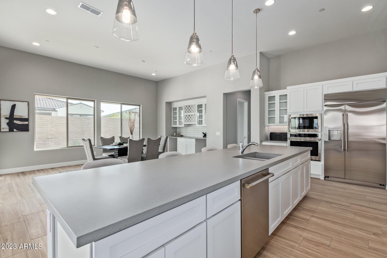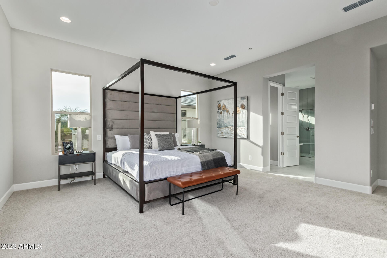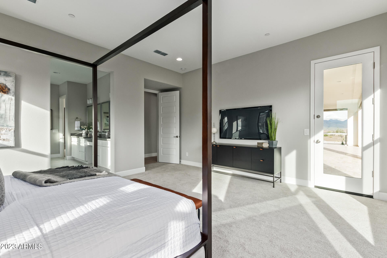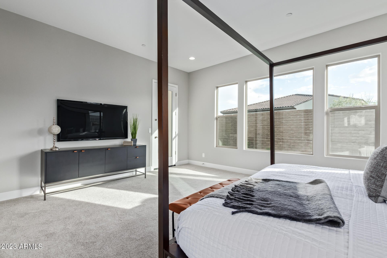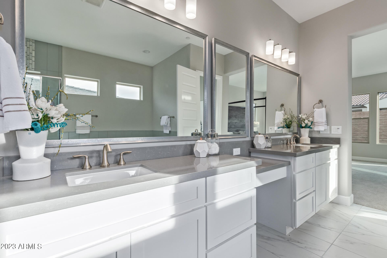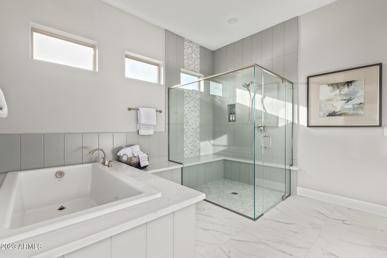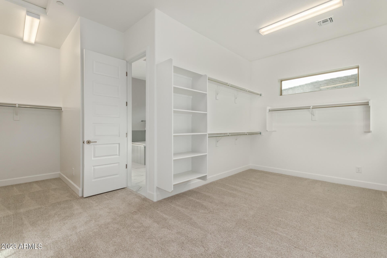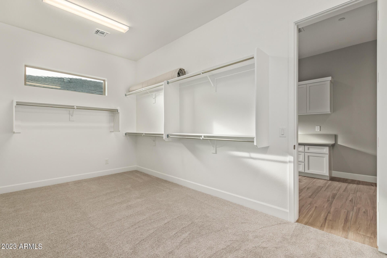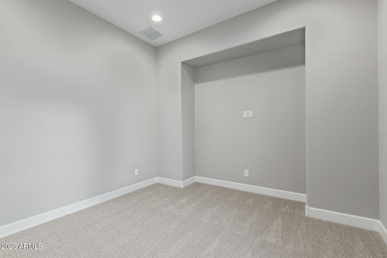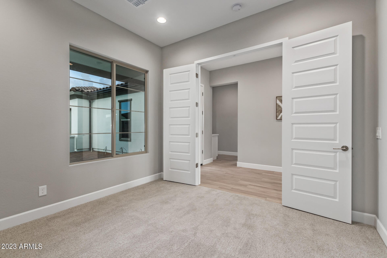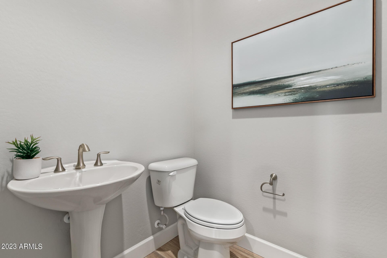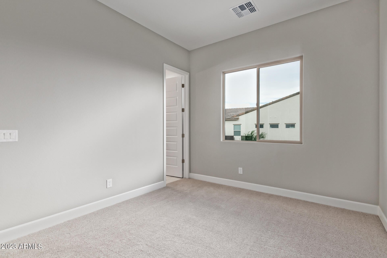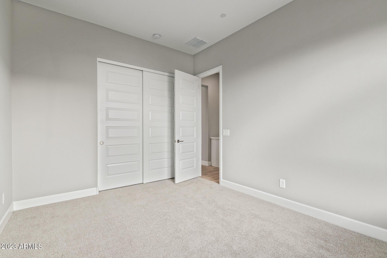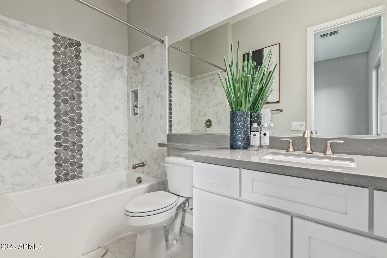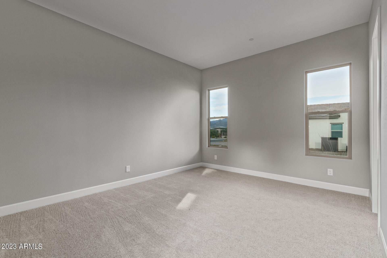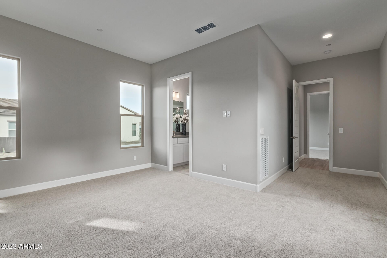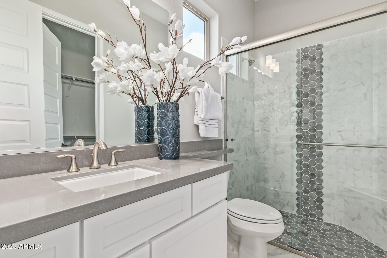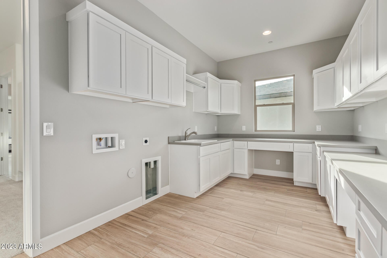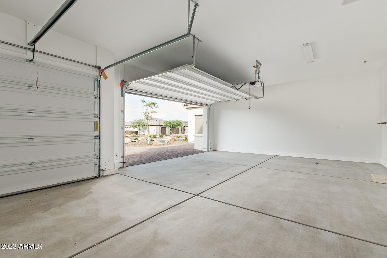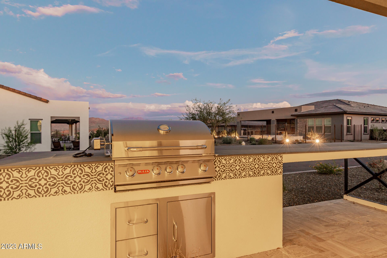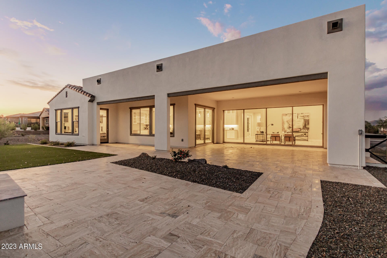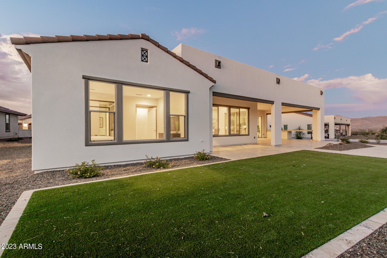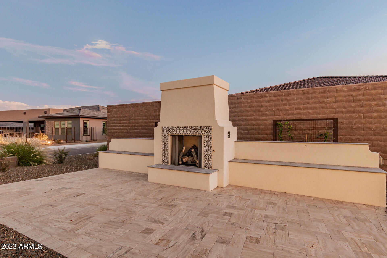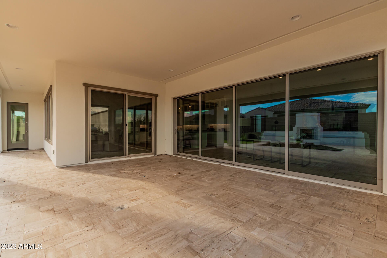$1,499,999 - 17871 E Paria Canyon Drive, Rio Verde
- 3
- Bedrooms
- 4
- Baths
- 3,249
- SQ. Feet
- 0.27
- Acres
This Gorgeous Never before lived in New Build at the Trilogy Verde River Community is sure to delight! Enjoy Resort Style living with Three spacious bedroom suites, a Den, a 4-Car Garage and Luxurious upgrades throughout. Walk in the front door and experience an Open Concept with a Massive great room, Stunning 12' Ceilings, a Fully Equipped Gourmet Kitchen with a Beautiful expansive center island and attached Dining Room... an Entertainers Dream! The Master Suite has a Beautiful Full Glass Shower, Soaking Tub, Dual Vanities, and a HUGE walk-in closet. Enter the backyard through a 20' multi-slide door to your expansive patio, built in grill area, fireplace and sweeping Mountain Views. Verde River Golf and Social Club includes Golf, Tennis, Pickleball, Spas, Pools & More
Essential Information
-
- MLS® #:
- 6758076
-
- Price:
- $1,499,999
-
- Bedrooms:
- 3
-
- Bathrooms:
- 4.00
-
- Square Footage:
- 3,249
-
- Acres:
- 0.27
-
- Year Built:
- 2022
-
- Type:
- Residential
-
- Sub-Type:
- Single Family - Detached
-
- Style:
- Ranch
-
- Status:
- Active
Community Information
-
- Address:
- 17871 E Paria Canyon Drive
-
- Subdivision:
- VERDE RIVER UNIT 5B
-
- City:
- Rio Verde
-
- County:
- Maricopa
-
- State:
- AZ
-
- Zip Code:
- 85263
Amenities
-
- Amenities:
- Gated Community, Community Spa Htd, Guarded Entry, Golf, Tennis Court(s), Biking/Walking Path, Clubhouse, Fitness Center
-
- Utilities:
- SRP,ButanePropane
-
- Parking Spaces:
- 4
-
- Parking:
- Dir Entry frm Garage, Electric Door Opener
-
- # of Garages:
- 4
-
- View:
- Mountain(s)
-
- Pool:
- None
Interior
-
- Interior Features:
- Breakfast Bar, 9+ Flat Ceilings, Fire Sprinklers, No Interior Steps, Vaulted Ceiling(s), Kitchen Island, Double Vanity, Full Bth Master Bdrm, Separate Shwr & Tub
-
- Heating:
- Electric
-
- Cooling:
- Refrigeration
-
- Fireplace:
- Yes
-
- Fireplaces:
- Exterior Fireplace
-
- # of Stories:
- 1
Exterior
-
- Exterior Features:
- Covered Patio(s)
-
- Lot Description:
- Corner Lot, Gravel/Stone Front, Gravel/Stone Back, Synthetic Grass Back
-
- Windows:
- Dual Pane, Low-E
-
- Roof:
- Tile
-
- Construction:
- Painted, Stucco, Frame - Wood
School Information
-
- District:
- Cave Creek Unified District
-
- Elementary:
- Desert Sun Academy
-
- Middle:
- Sonoran Trails Middle School
-
- High:
- Cactus Shadows High School
Listing Details
- Listing Office:
- Hometelier
