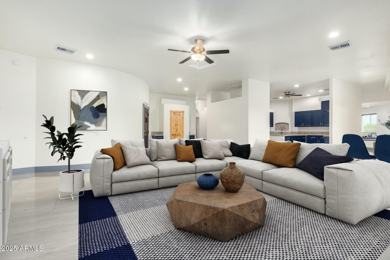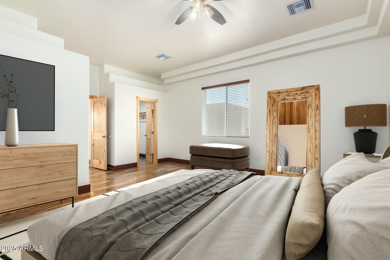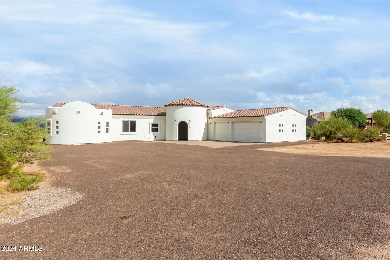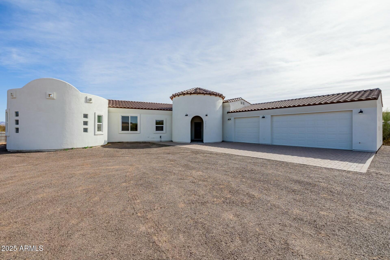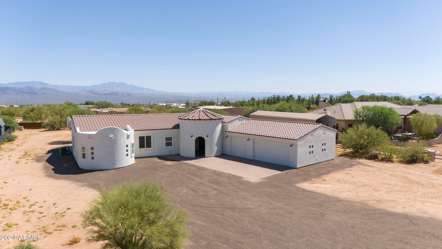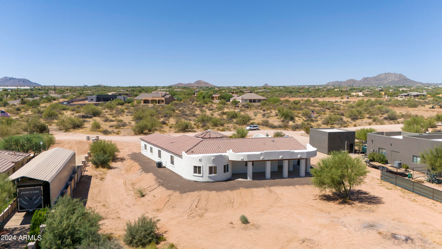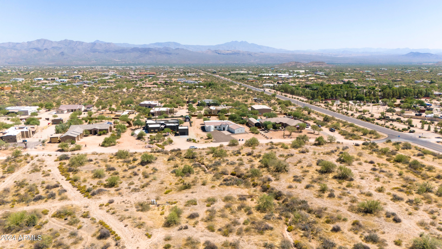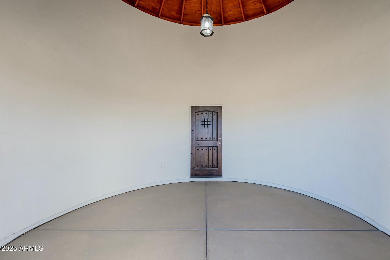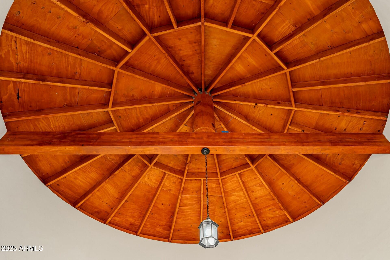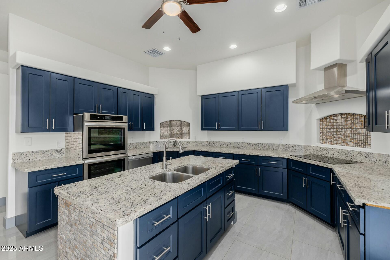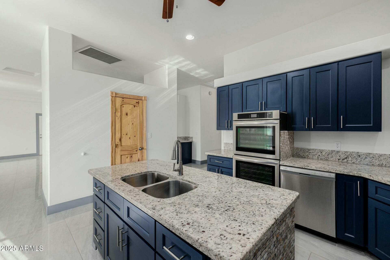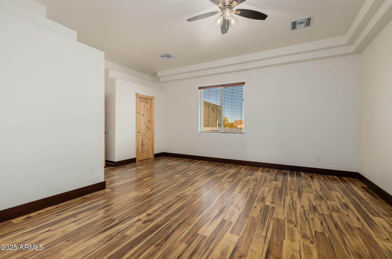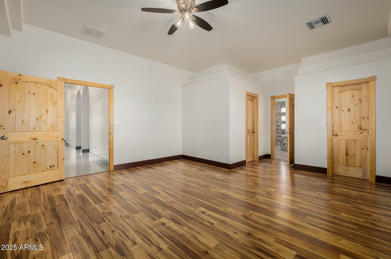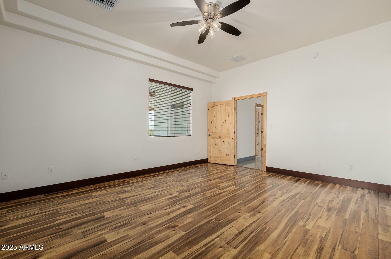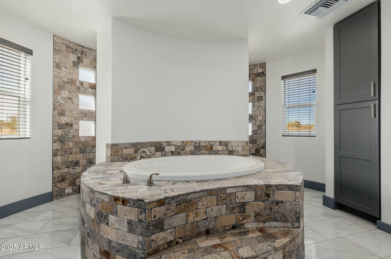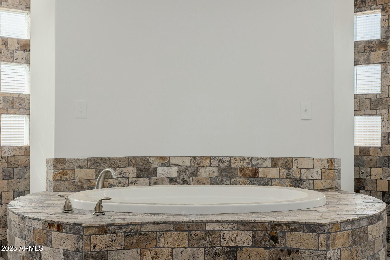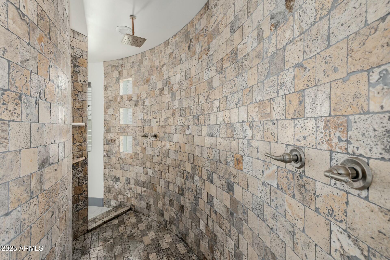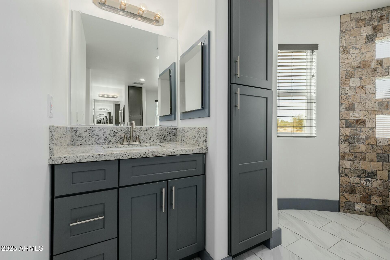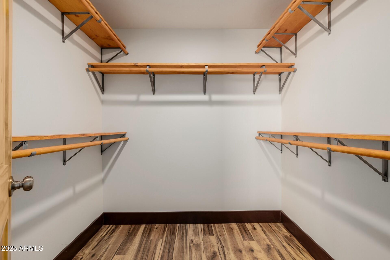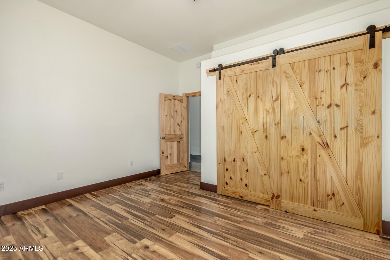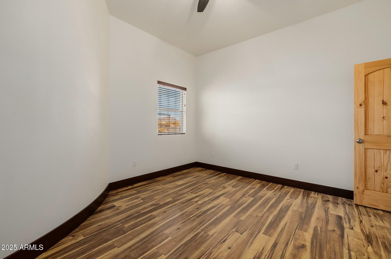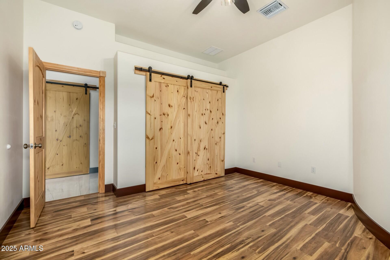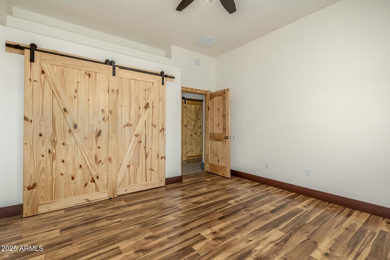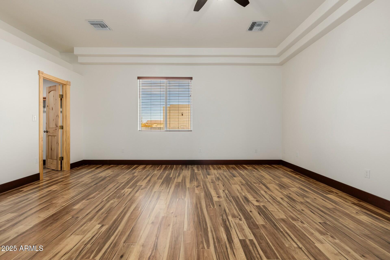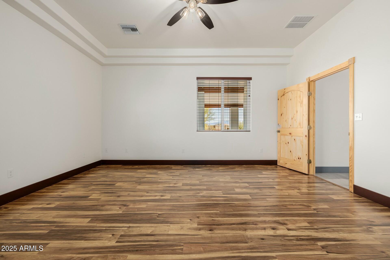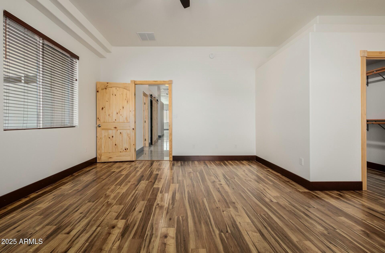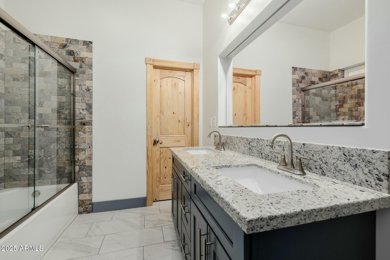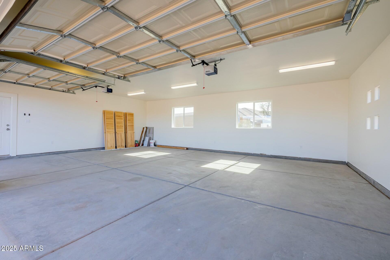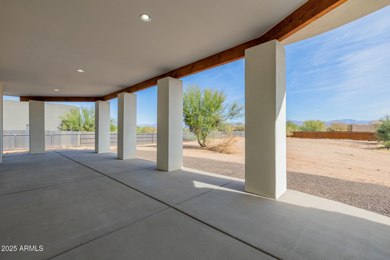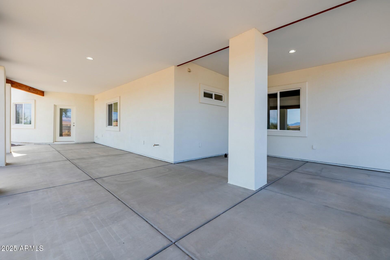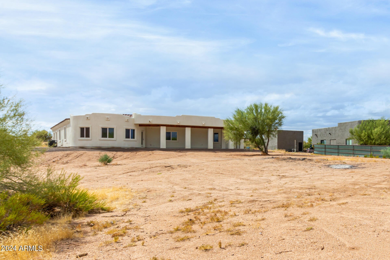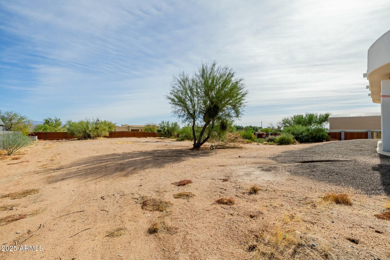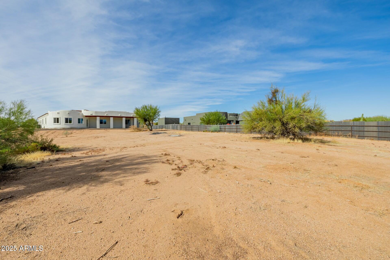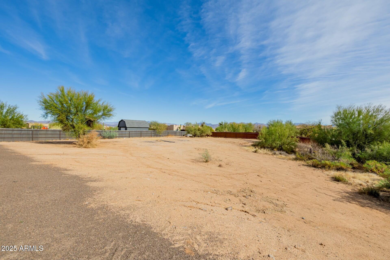$1,100,000 - 28301 N 154th Street, Scottsdale
- 4
- Bedrooms
- 3
- Baths
- 2,818
- SQ. Feet
- 1.01
- Acres
Welcome to your new custom home in Scottsdale! This home was built with solid, energy efficient 2 X 6 construction and has gorgeous solid pine interior doors throughout. Sitting on a full acre, this 2,818 sq ft property has plenty of space for everyone with 4 bedrooms and 3 bathrooms. The large 3-car garage is perfect for multiple vehicles, storage, or even a workshop. Just over one acre for your horses, or room to add a pool, garden, or outdoor entertaining space. Located in a quiet neighborhood, this home is close to schools, shopping, and parks and offers incredible views of 4 peaks mountains! Close enough to Tonto National Forest recreational areas to ride horses, dirt bikes, UTV's on unlimited trails right from your home. A 5-mile trail ride or car ride to the Verde River for swimming, fishing, canoeing and picnic type activities. Enjoy the Outdoors right out your front door! Inside, the open floor plan offers a comfortable living area that connects to the kitchen, which features ample counter space and cabinets for all your needs, granite counters and pantry, along with a dedicated Dining Room. The master suite includes its own bathroom, walk-thru shower and his & hers walk in closets. Beautiful natural stone in the showers and baths. The other bedrooms are spacious and can serve as extra bedrooms or an office.
Essential Information
-
- MLS® #:
- 6758363
-
- Price:
- $1,100,000
-
- Bedrooms:
- 4
-
- Bathrooms:
- 3.00
-
- Square Footage:
- 2,818
-
- Acres:
- 1.01
-
- Year Built:
- 2022
-
- Type:
- Residential
-
- Sub-Type:
- Single Family - Detached
-
- Style:
- Santa Barbara/Tuscan
-
- Status:
- Active
Community Information
-
- Address:
- 28301 N 154th Street
-
- Subdivision:
- None
-
- City:
- Scottsdale
-
- County:
- Maricopa
-
- State:
- AZ
-
- Zip Code:
- 85262
Amenities
-
- Utilities:
- SRP
-
- Parking Spaces:
- 9
-
- # of Garages:
- 3
-
- View:
- Mountain(s)
-
- Pool:
- None
Interior
-
- Interior Features:
- Eat-in Kitchen, Pantry, 2 Master Baths, Double Vanity, Full Bth Master Bdrm, Separate Shwr & Tub, Granite Counters
-
- Heating:
- Electric
-
- Cooling:
- Refrigeration
-
- Fireplaces:
- None
-
- # of Stories:
- 1
Exterior
-
- Lot Description:
- Natural Desert Back, Gravel/Stone Front, Gravel/Stone Back, Natural Desert Front
-
- Windows:
- Dual Pane, ENERGY STAR Qualified Windows, Low-E, Vinyl Frame
-
- Roof:
- Tile, Foam
-
- Construction:
- Painted, Stucco, Frame - Wood, Ducts Professionally Air-Sealed
School Information
-
- District:
- Cave Creek Unified District
-
- Elementary:
- Desert Sun Academy
-
- Middle:
- Sonoran Trails Middle School
-
- High:
- Cactus Shadows High School
Listing Details
- Listing Office:
- Real Broker
