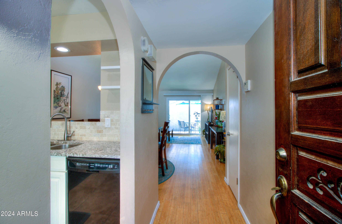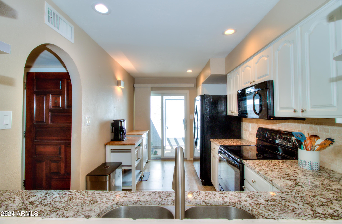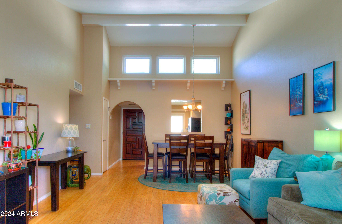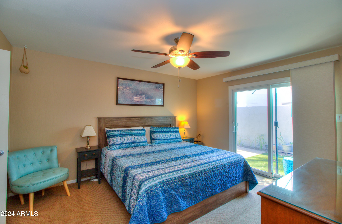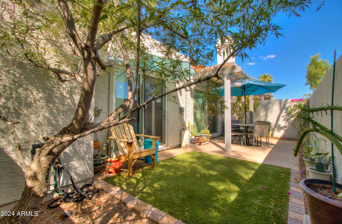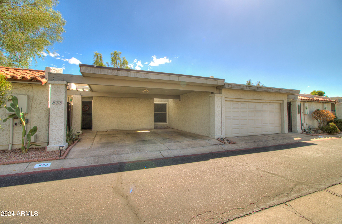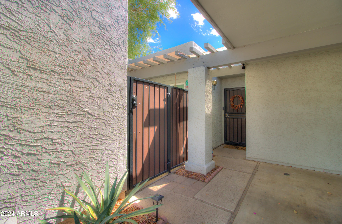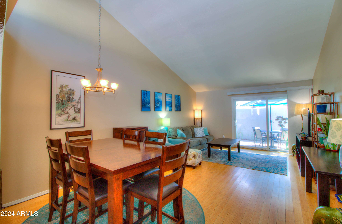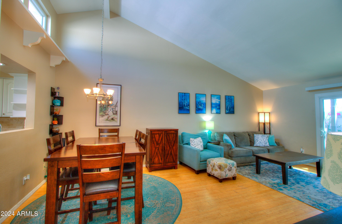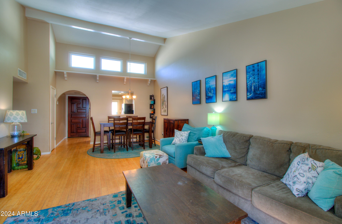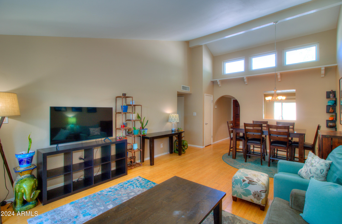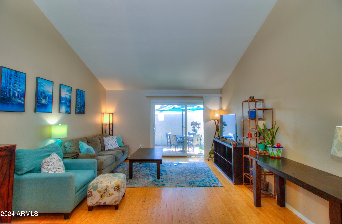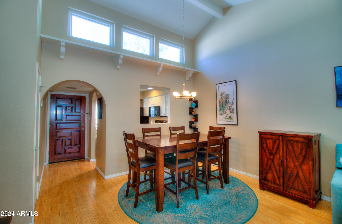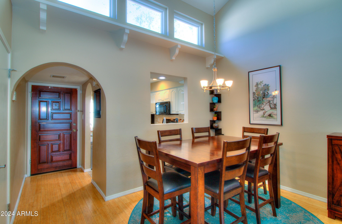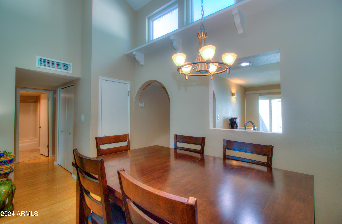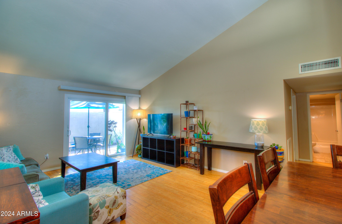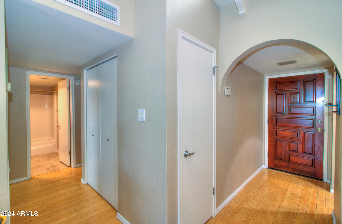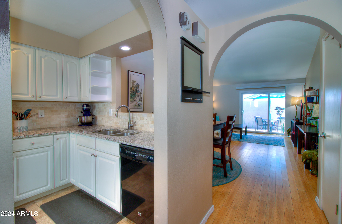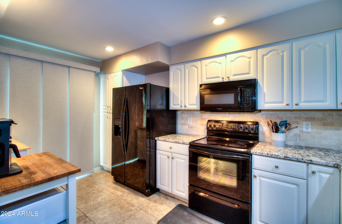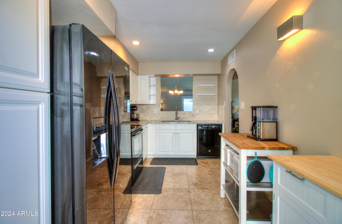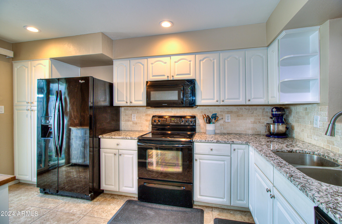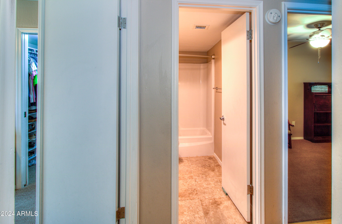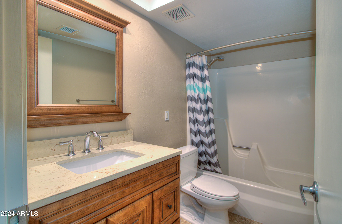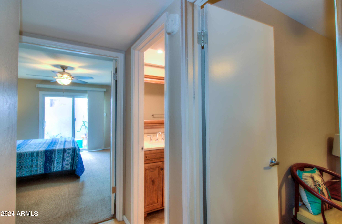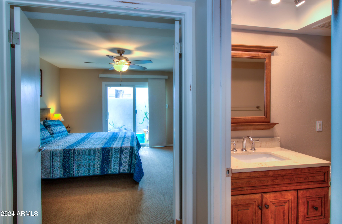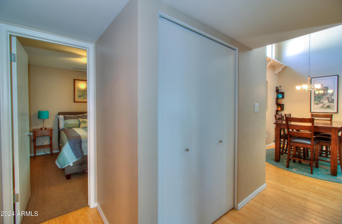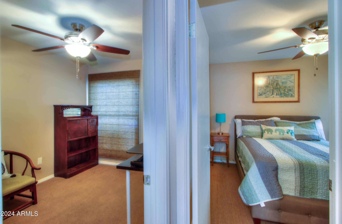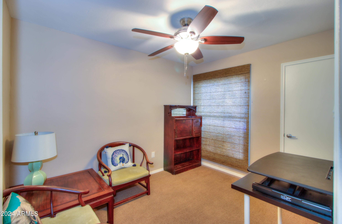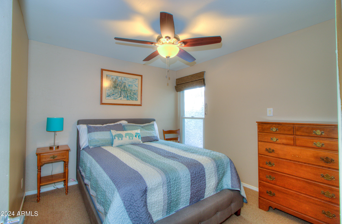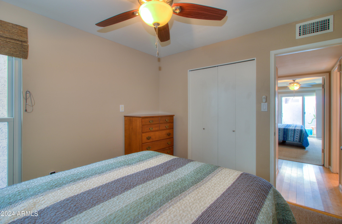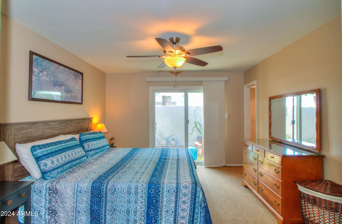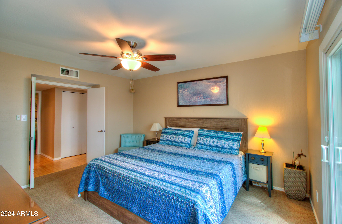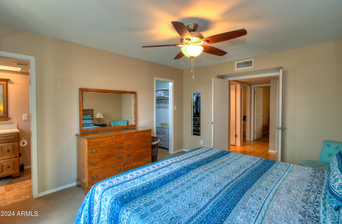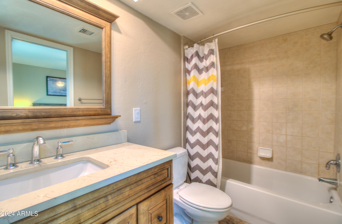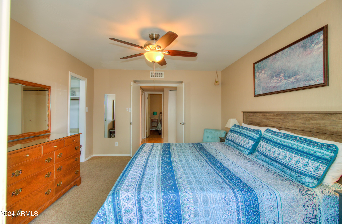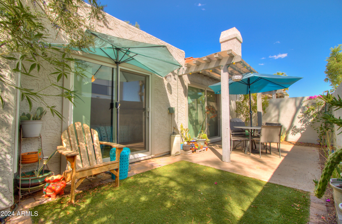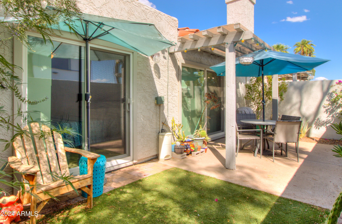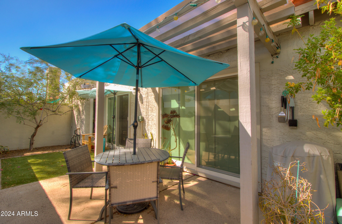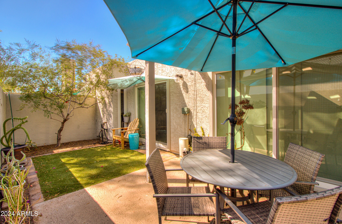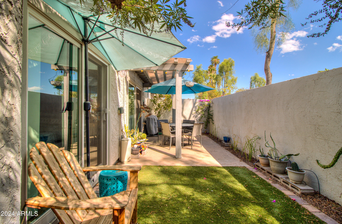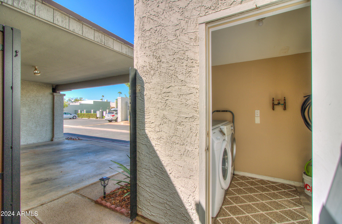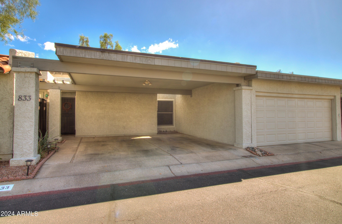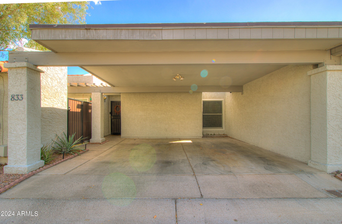$416,000 - 833 E Fern Drive S, Phoenix
- 3
- Bedrooms
- 2
- Baths
- 1,132
- SQ. Feet
- 0.05
- Acres
It's time you enjoyed the glitz & glamor of the Biltmore/Camelback corridor in Uptown Phoenix, without going broke! Here's your chance to do just that in a beautiful townhome. Gorgeous clerestory windows, by Andersen, bathe you in natural light without the heat & the Andersen touch is felt throughout the home. Your primary suite opens onto the largest yard space available in this intimate townhome community. The kitchen is beautifully appointed & your home sits just across from a private community oasis (hard to come by in this part of town) & inviting pool. Dining and entertainment options abound in both the Camelback and 7th Street corridors. Hiking at Piestewa & Camelback are just minutes away & both the Biltmore & Fashion Square Shopping Centers are bound to delight ardent shoppers.
Essential Information
-
- MLS® #:
- 6758648
-
- Price:
- $416,000
-
- Bedrooms:
- 3
-
- Bathrooms:
- 2.00
-
- Square Footage:
- 1,132
-
- Acres:
- 0.05
-
- Year Built:
- 1975
-
- Type:
- Residential
-
- Sub-Type:
- Townhouse
-
- Style:
- Spanish
-
- Status:
- Active Under Contract
Community Information
-
- Address:
- 833 E Fern Drive S
-
- Subdivision:
- 8TH STREET SQUARE
-
- City:
- Phoenix
-
- County:
- Maricopa
-
- State:
- AZ
-
- Zip Code:
- 85014
Amenities
-
- Amenities:
- Community Pool
-
- Utilities:
- APS
-
- Parking Spaces:
- 2
-
- Parking:
- Separate Strge Area
-
- Pool:
- None
Interior
-
- Interior Features:
- Vaulted Ceiling(s), Pantry, 3/4 Bath Master Bdrm, Granite Counters
-
- Heating:
- Electric
-
- Cooling:
- Refrigeration, Programmable Thmstat
-
- Fireplaces:
- None
-
- # of Stories:
- 1
Exterior
-
- Exterior Features:
- Covered Patio(s), Patio, Private Street(s)
-
- Lot Description:
- Desert Back, Desert Front
-
- Windows:
- Dual Pane, ENERGY STAR Qualified Windows, Low-E
-
- Roof:
- Tile, Built-Up, Foam
-
- Construction:
- Painted, Stucco, Frame - Wood
School Information
-
- District:
- Phoenix Union High School District
-
- Elementary:
- Madison Rose Lane School
-
- Middle:
- Madison Rose Lane School
-
- High:
- North High School
Listing Details
- Listing Office:
- Realty One Group
