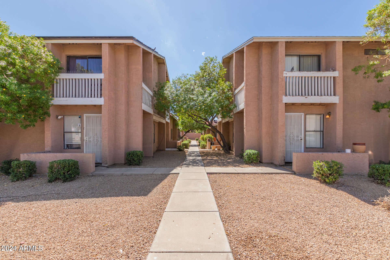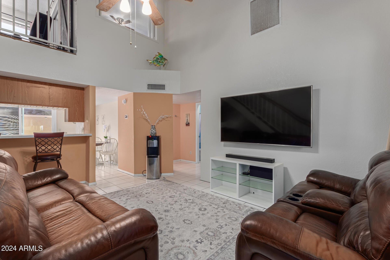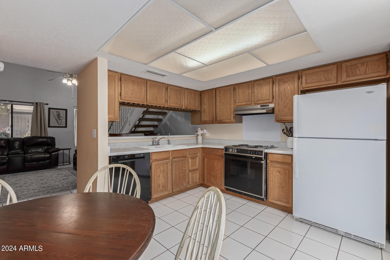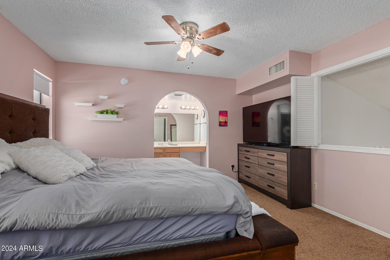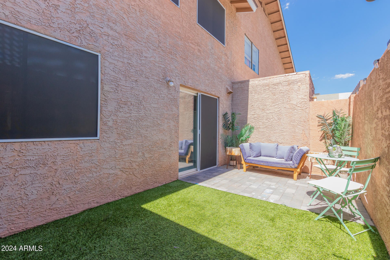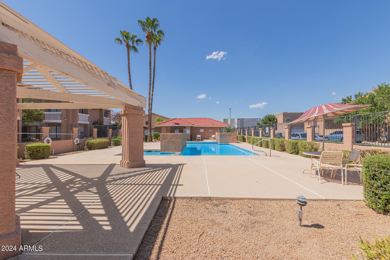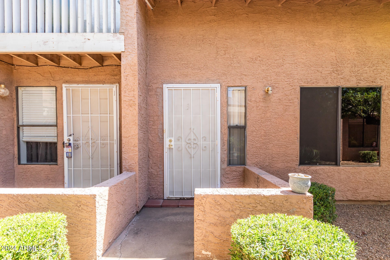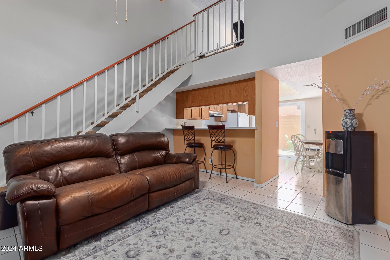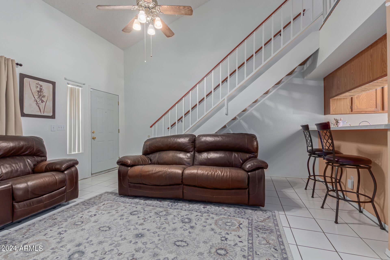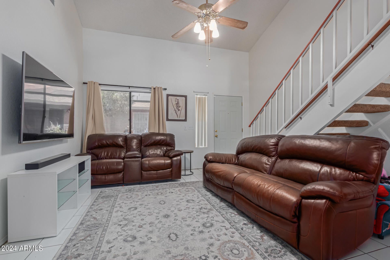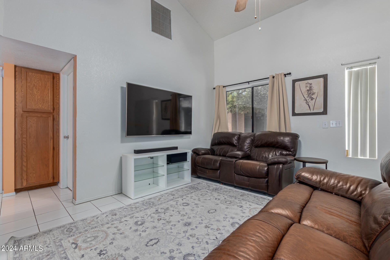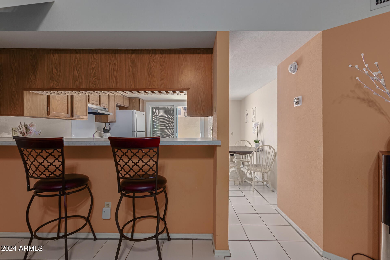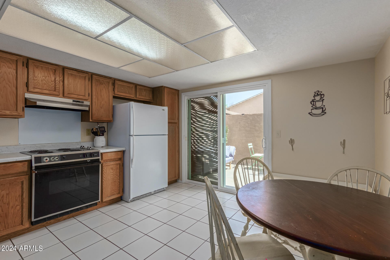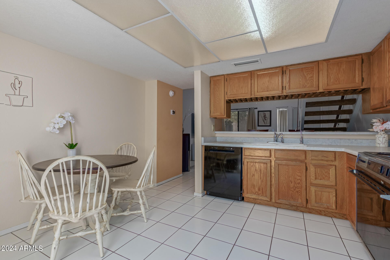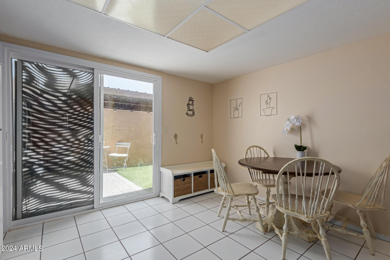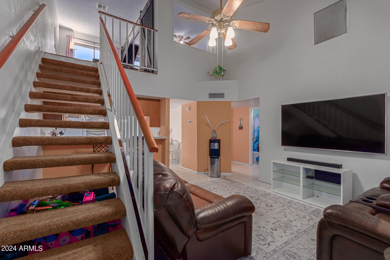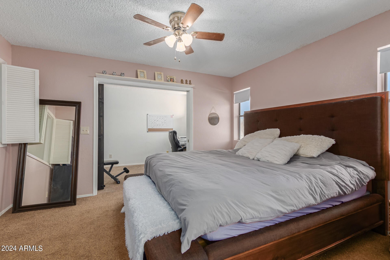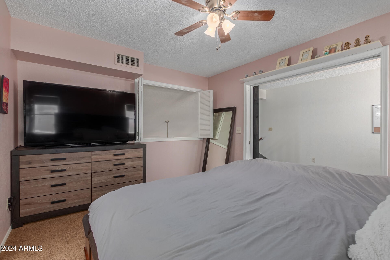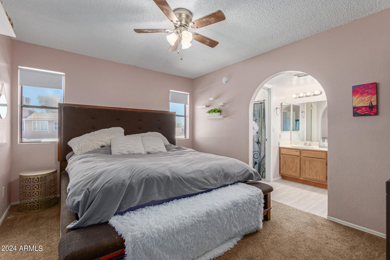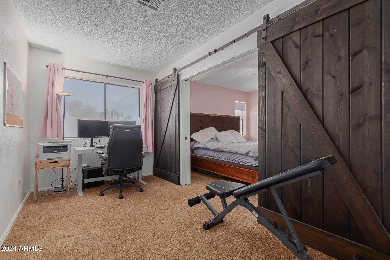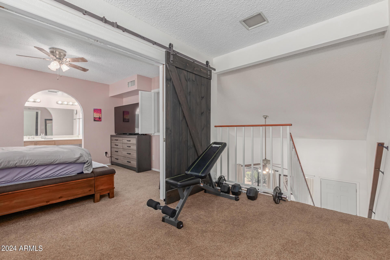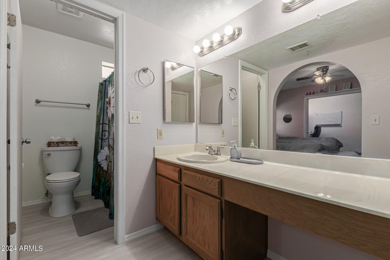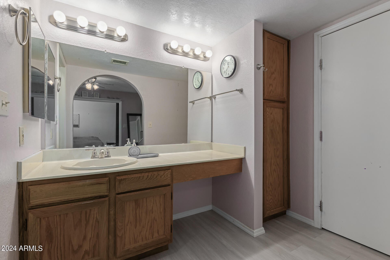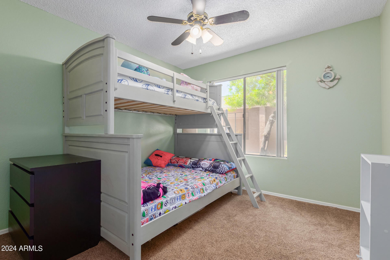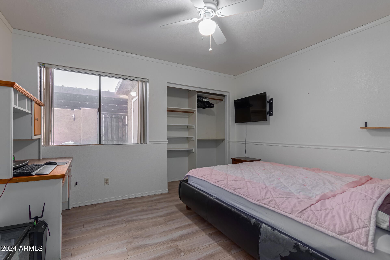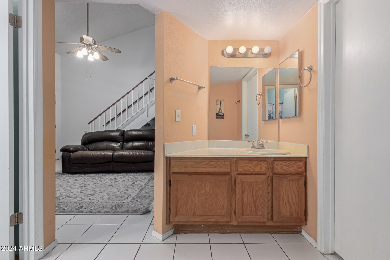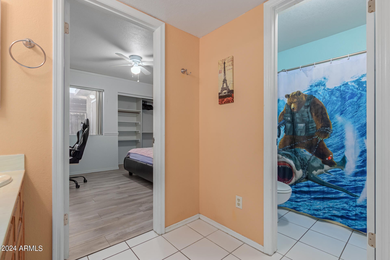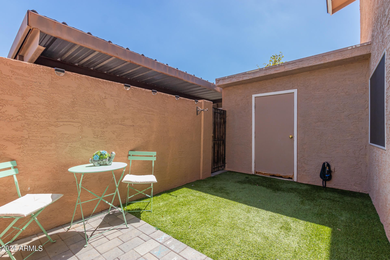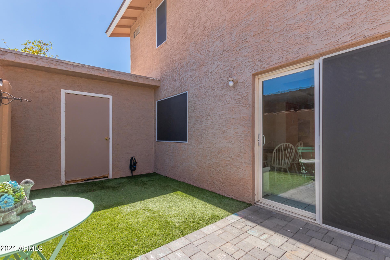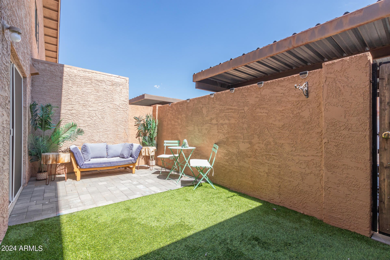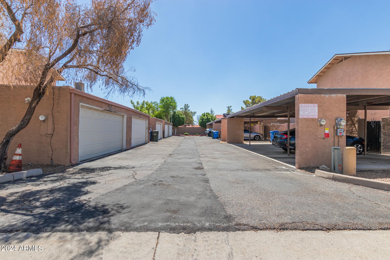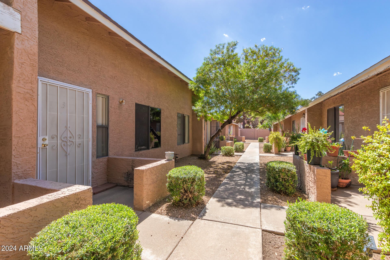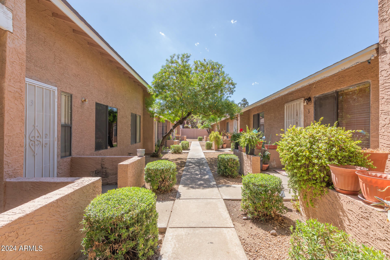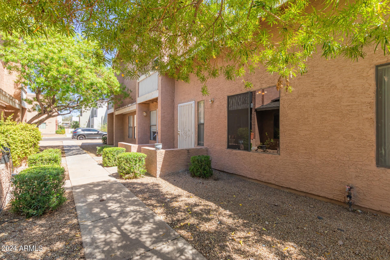$270,000 - 2845 E Tracy Lane (unit 8), Phoenix
- 3
- Bedrooms
- 2
- Baths
- 1,199
- SQ. Feet
- 0.04
- Acres
Discover this delightful 3-bedroom, 2-bathroom, two-level townhome located in the highly sought-after Paradise Mountain Shadows community, where residents can enjoy resort-style amenities including a sparkling blue pool and well-maintained grounds. Conveniently situated within walking distance to the local elementary school, nearby to parks, popular restaurants, shopping, and easy access to Loop 101 and SR51 for seamless commuting. Inside, the home features vaulted ceilings, low-maintenance tile flooring in all the right places, and an open eat-in kitchen with all included appliances, ample cabinet and counter space, and a breakfast bar for casual dining. Step outside to the recently updated private back patio, perfect for alfresco dining and relaxation, with the added bonus of extra storage space. The upstairs primary suite offers a peaceful retreat with an ensuite bathroom that includes an extended vanity, shower/tub combo, and a large walk-in closet. Two additional bedrooms, one located on the main level, along with a small loft and a guest bath, complete this thoughtfully designed floor plan. This townhome is perfect for those seeking convenience and comfort in a fantastic community. Don't miss out - submit your offer today!
Essential Information
-
- MLS® #:
- 6758834
-
- Price:
- $270,000
-
- Bedrooms:
- 3
-
- Bathrooms:
- 2.00
-
- Square Footage:
- 1,199
-
- Acres:
- 0.04
-
- Year Built:
- 1984
-
- Type:
- Residential
-
- Sub-Type:
- Townhouse
-
- Status:
- Active
Community Information
-
- Address:
- 2845 E Tracy Lane (unit 8)
-
- Subdivision:
- PARADISE MOUNTAIN SHADOWS
-
- City:
- Phoenix
-
- County:
- Maricopa
-
- State:
- AZ
-
- Zip Code:
- 85032
Amenities
-
- Amenities:
- Community Pool, Near Bus Stop
-
- Utilities:
- APS
-
- Parking Spaces:
- 2
-
- Parking:
- Assigned, Detached, Shared Driveway
-
- Pool:
- None
Interior
-
- Interior Features:
- Upstairs, Eat-in Kitchen, Breakfast Bar, Drink Wtr Filter Sys, Vaulted Ceiling(s), Full Bth Master Bdrm, High Speed Internet
-
- Heating:
- Electric
-
- Cooling:
- Refrigeration, Ceiling Fan(s)
-
- Fireplaces:
- None
-
- # of Stories:
- 2
Exterior
-
- Exterior Features:
- Patio, Private Yard, Storage
-
- Lot Description:
- Desert Front, Cul-De-Sac, Gravel/Stone Front, Synthetic Grass Back
-
- Windows:
- Sunscreen(s)
-
- Roof:
- Composition
-
- Construction:
- Painted, Stucco, Frame - Wood
School Information
-
- District:
- Paradise Valley Unified District
-
- Elementary:
- Palomino Primary School
-
- Middle:
- Greenway Middle School
-
- High:
- North Canyon High School
Listing Details
- Listing Office:
- Howe Realty
