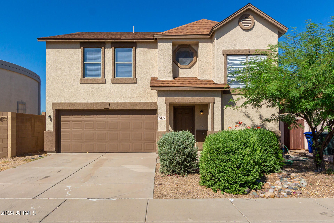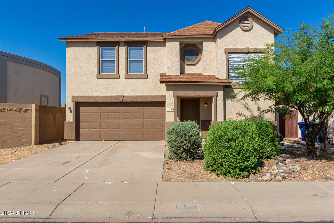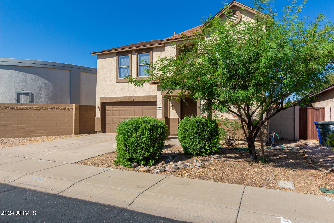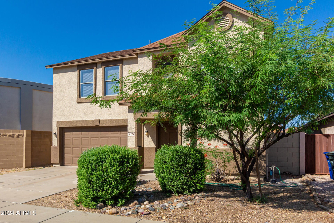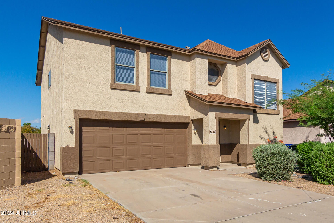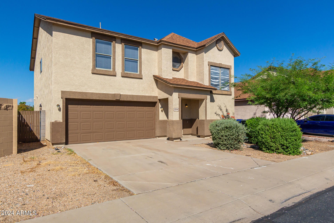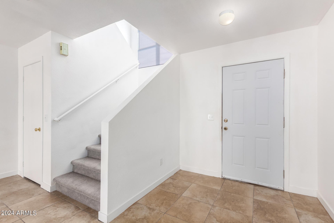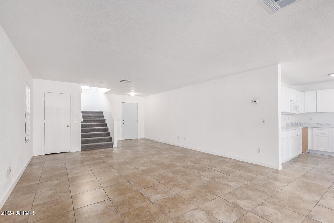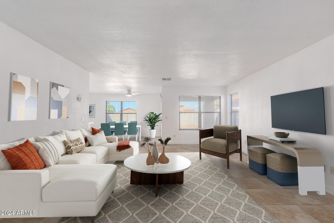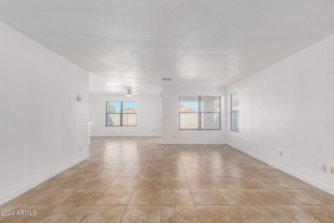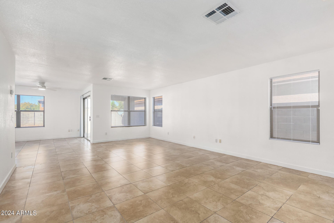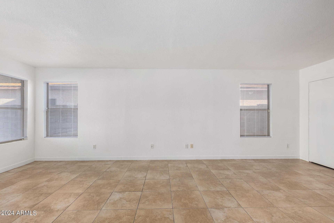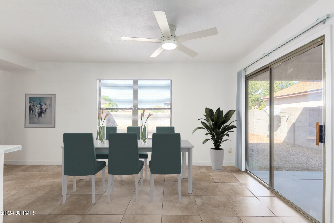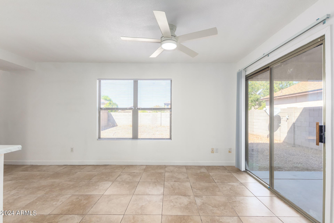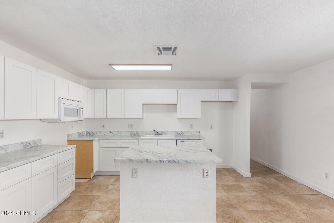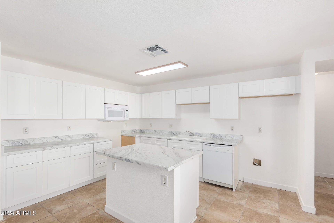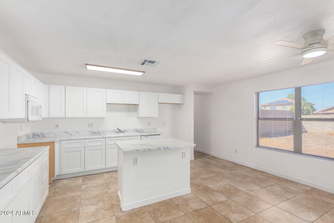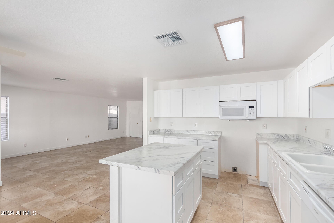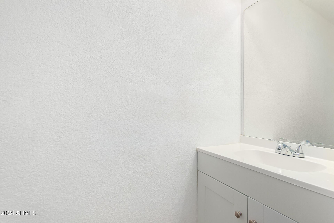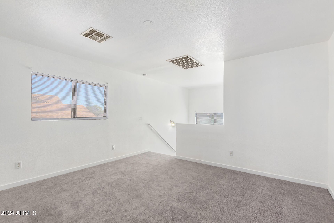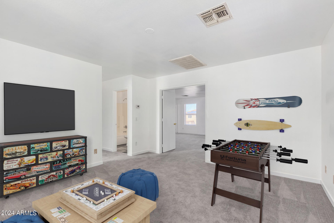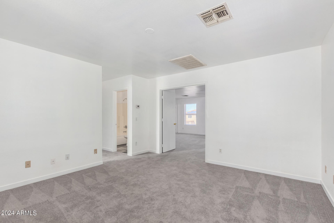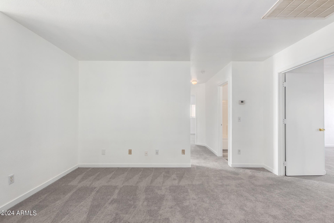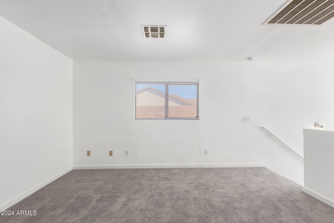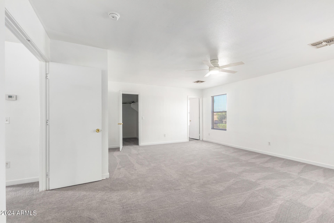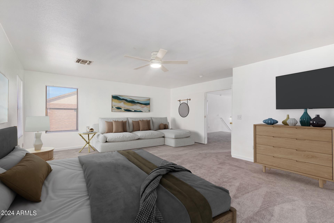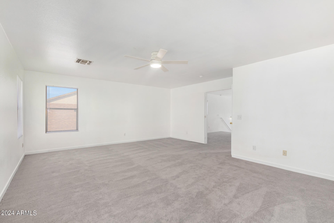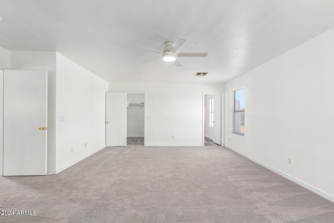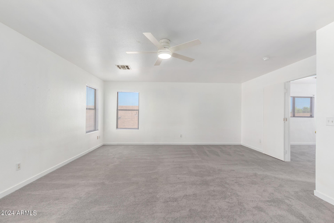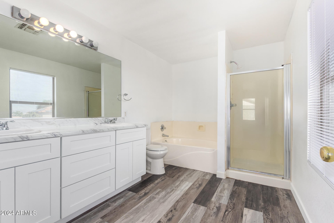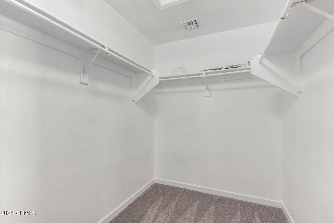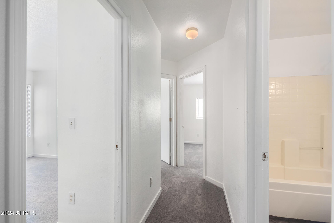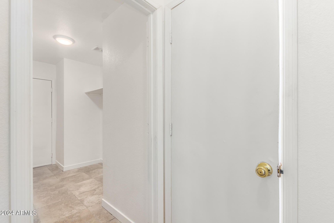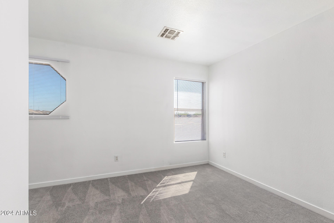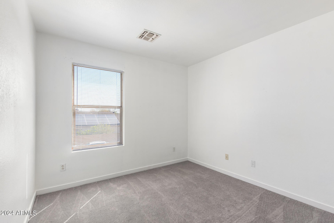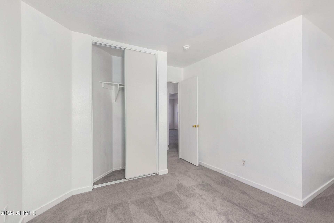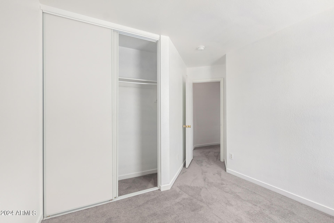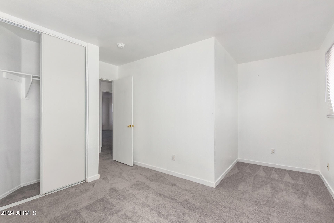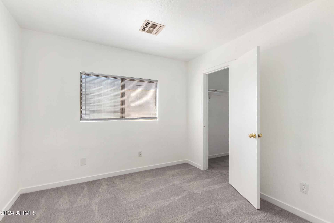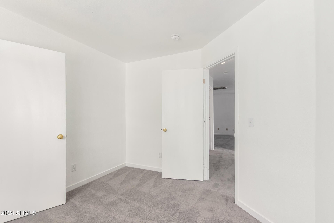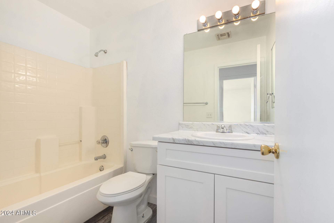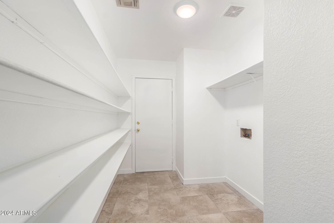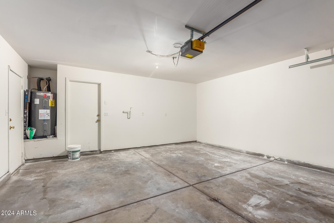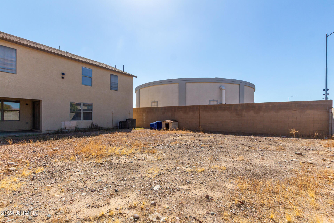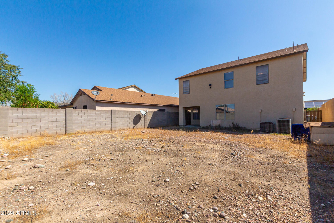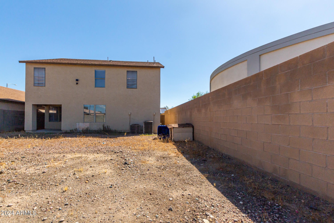$410,000 - 12940 N B Street, El Mirage
- 4
- Bedrooms
- 3
- Baths
- 2,191
- SQ. Feet
- 0.11
- Acres
This charming NEWLY REMODELED 4-bedroom, 2.5-bath residence is the one for you! You'll be delighted by the appealing open layout with a soothing palette, window blinds, and durable tile flooring for easy maintenance and New Carpet upstairs. The kitchen comes with abundant white shaker cabinets, built-in appliances, and an island with a breakfast bar for quick meals. Upstairs, you'll find a versatile loft, ideal for an office or a playroom. The primary bedroom boasts plush carpeting, a walk-in closet, and an ensuite with double sinks. You'll also find a sizeable backyard, offering a covered patio for al fresco dining and plenty of space for creating your dream oasis. No HOA! Don't miss out on this fantastic opportunity!
Essential Information
-
- MLS® #:
- 6759266
-
- Price:
- $410,000
-
- Bedrooms:
- 4
-
- Bathrooms:
- 3.00
-
- Square Footage:
- 2,191
-
- Acres:
- 0.11
-
- Year Built:
- 2000
-
- Type:
- Residential
-
- Sub-Type:
- Single Family - Detached
-
- Style:
- Contemporary
-
- Status:
- Active
Community Information
-
- Address:
- 12940 N B Street
-
- Subdivision:
- ARIZONA BRISAS PHASE 1
-
- City:
- El Mirage
-
- County:
- Maricopa
-
- State:
- AZ
-
- Zip Code:
- 85335
Amenities
-
- Utilities:
- APS
-
- Parking Spaces:
- 4
-
- Parking:
- Dir Entry frm Garage, Electric Door Opener
-
- # of Garages:
- 2
-
- Pool:
- None
Interior
-
- Interior Features:
- Upstairs, Breakfast Bar, 9+ Flat Ceilings, Kitchen Island, Pantry, Double Vanity, Full Bth Master Bdrm, Separate Shwr & Tub, High Speed Internet, Laminate Counters
-
- Heating:
- Electric
-
- Cooling:
- Refrigeration, Ceiling Fan(s)
-
- Fireplaces:
- None
-
- # of Stories:
- 2
Exterior
-
- Exterior Features:
- Covered Patio(s)
-
- Lot Description:
- Sprinklers In Front, Dirt Back, Gravel/Stone Front
-
- Windows:
- Dual Pane
-
- Roof:
- Composition
-
- Construction:
- Painted, Stucco, Frame - Wood
School Information
-
- District:
- Dysart Unified District
-
- Elementary:
- Riverview School
-
- Middle:
- Riverview School
-
- High:
- Dysart High School
Listing Details
- Listing Office:
- Dream Home Realty Llc
