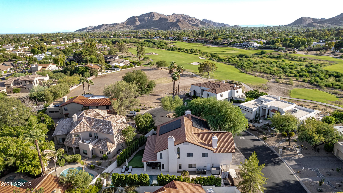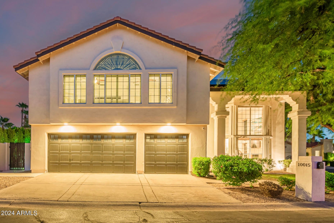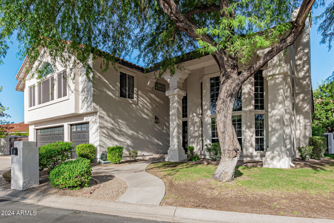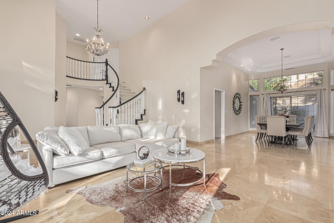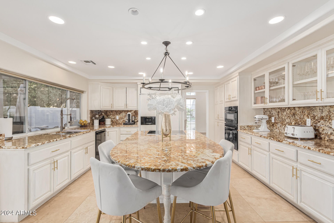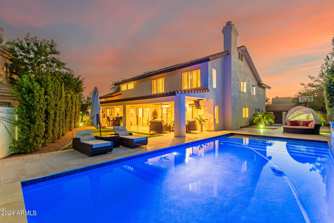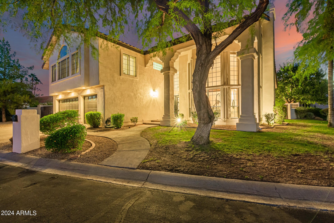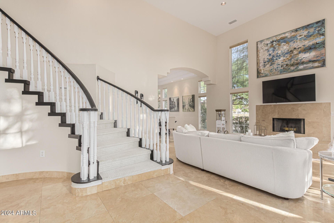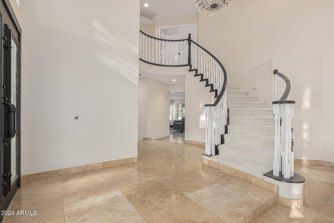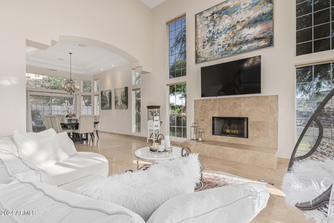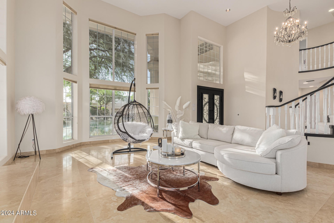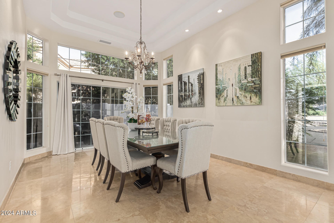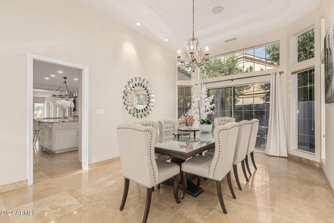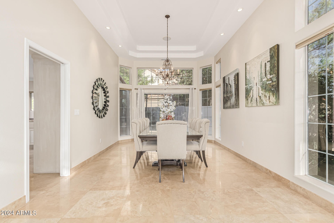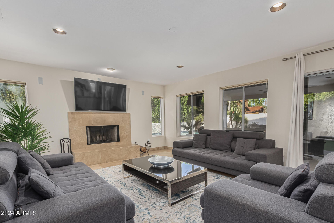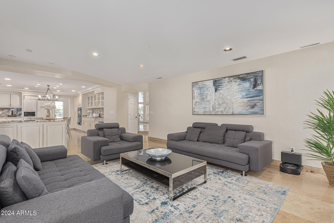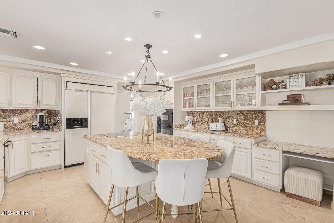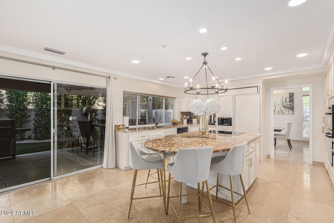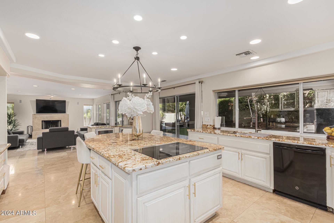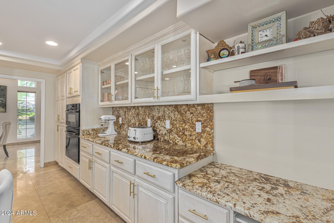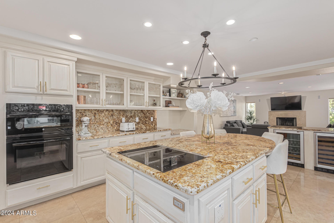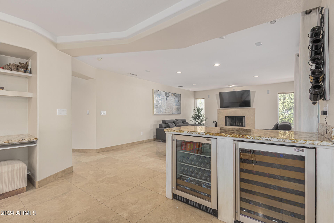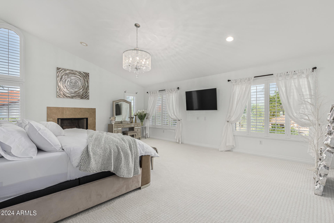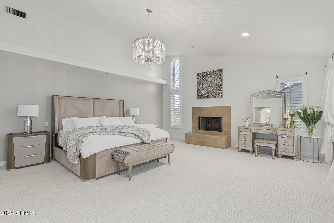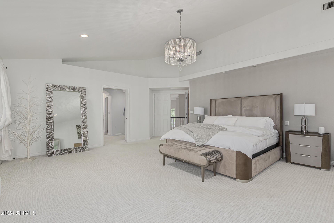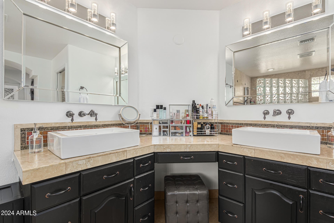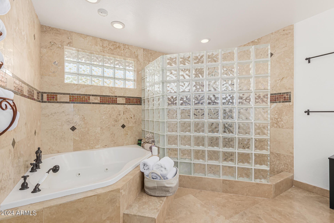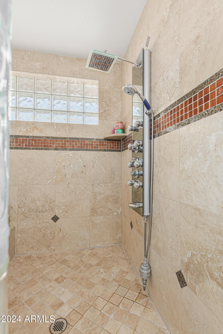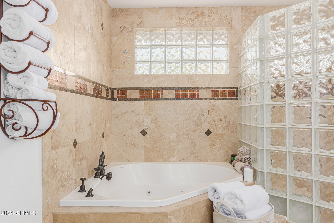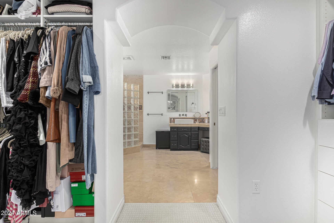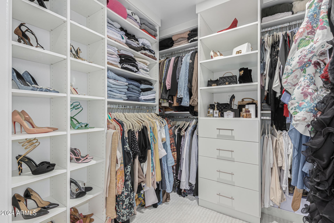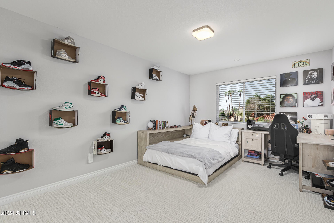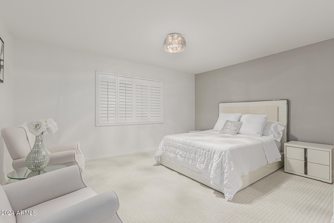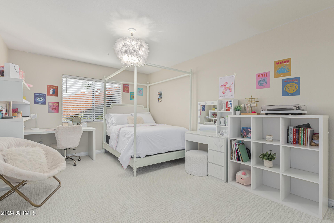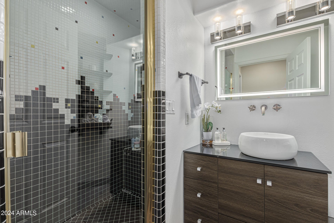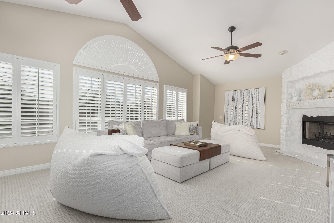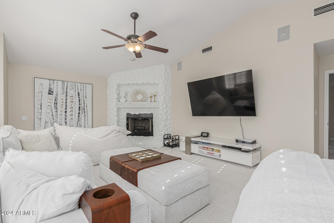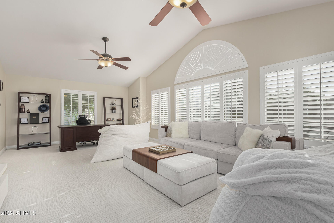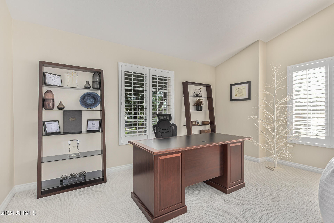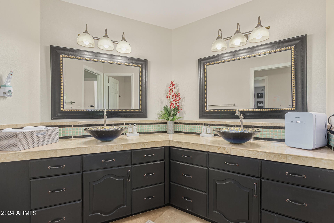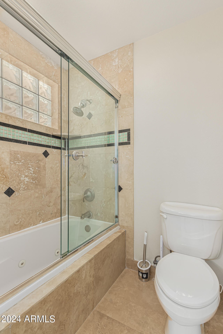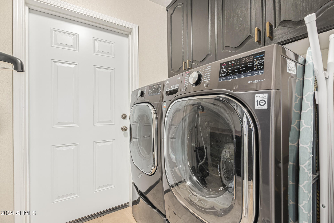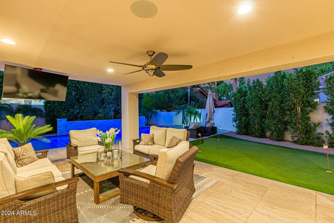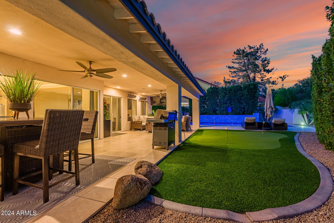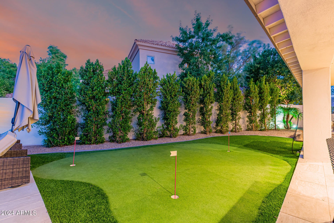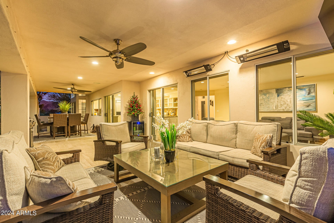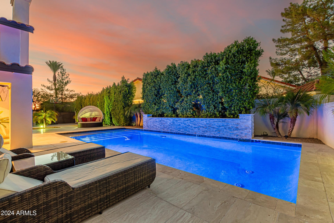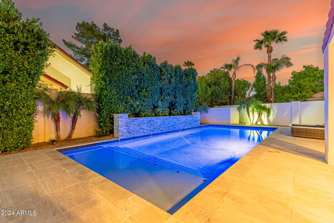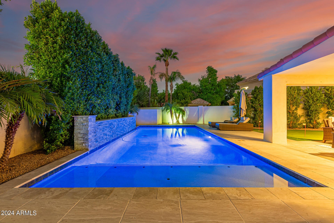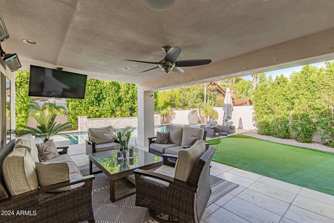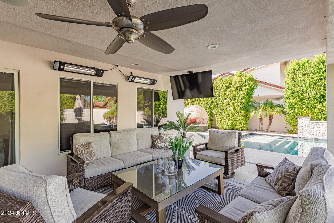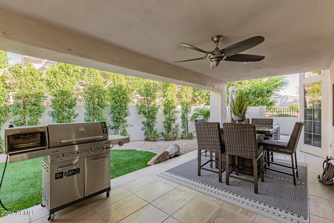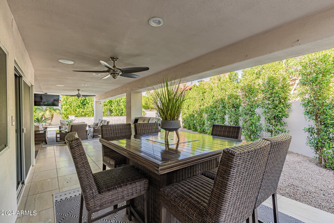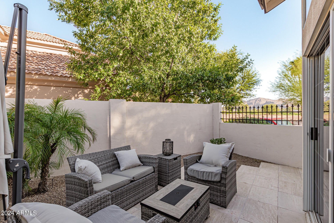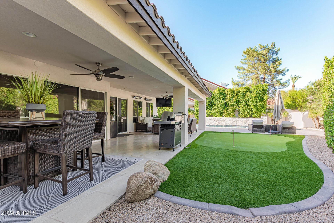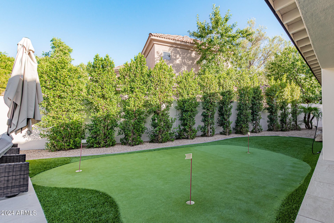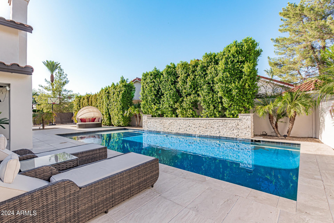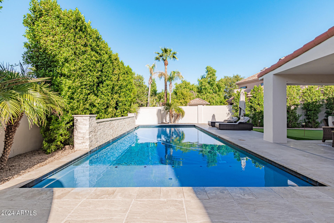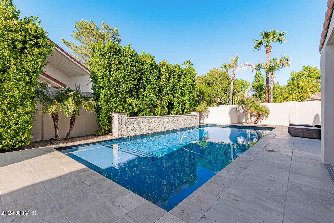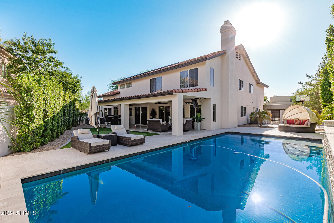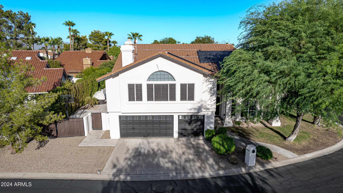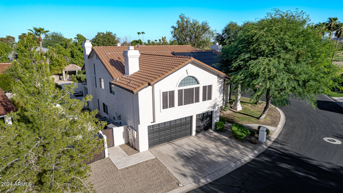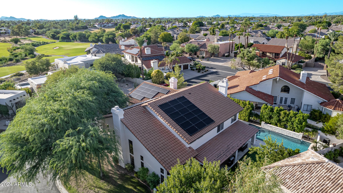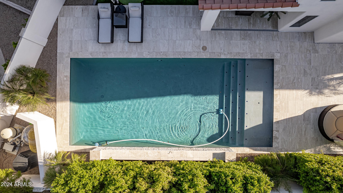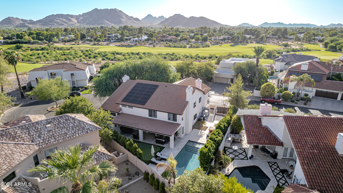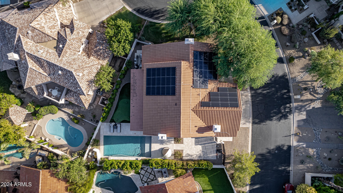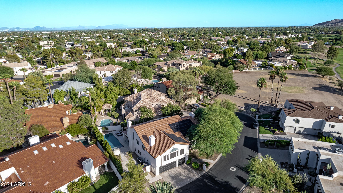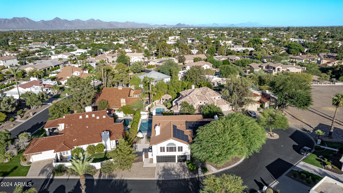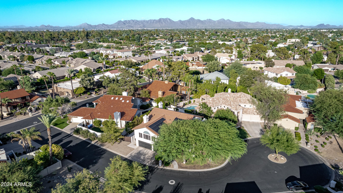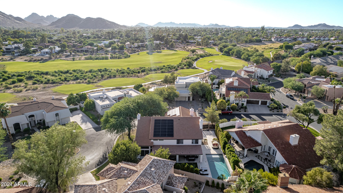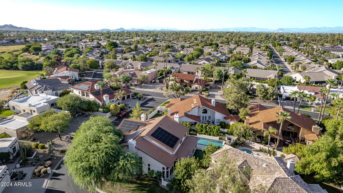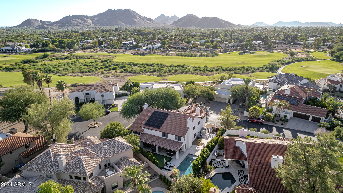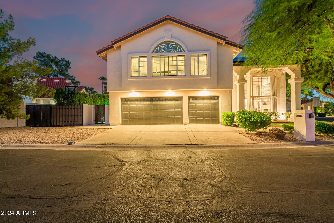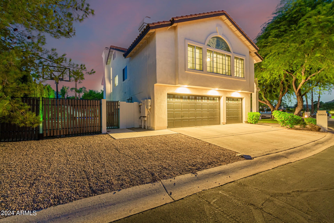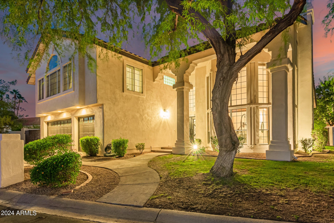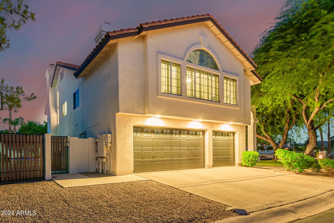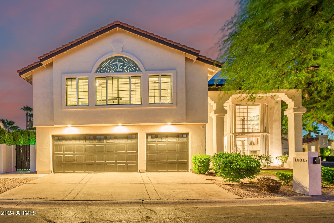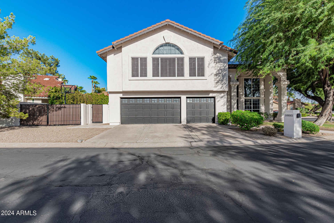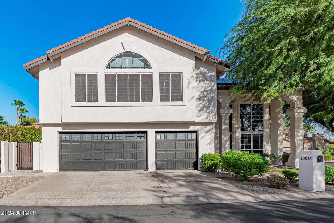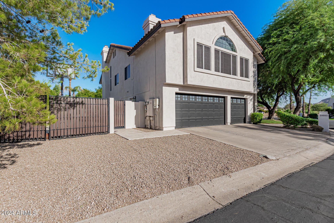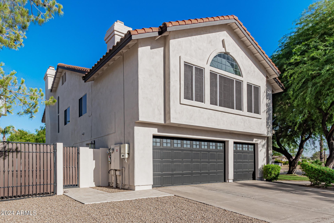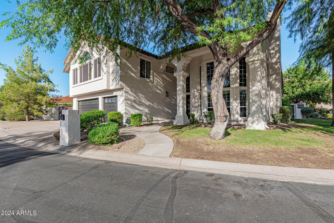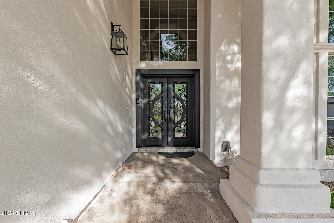$1,999,900 - 10015 N 55th Street, Paradise Valley
- 5
- Bedrooms
- 3
- Baths
- 3,766
- SQ. Feet
- 0.2
- Acres
Amazing residence on a private cul-de-sac lot with views of Camelback Country Club Golf Course & amazing mountains! Double custom iron-work doors open to the dramatic entrance of the staircase overlooking the Great Room, which highlights a fireplace & soaring high ceilings. Panoramic windows, designer tile & natural stone, 3 fireplaces, surround sound speakers, plantation shutters, & elegant light fixtures. Fabulous dining room ideal for dinner parties. Immaculate kitchen showcases a large center island great for entertaining, granite counters, built-in SS appliances & a wine cooler, & tons of cabinets. Oasis backyard offers a pebble-tech pool with gorgeous waterfalls, putting green, & large covered patio. For your vehicles, you'll find a 3-car oversized garage and an RV gate. Huge main retreat features a spa-like bathroom with a shower boasting a glass block wall, a jetted tub, dual square vessel sinks, & walk-in closet. Great home with solar from Tesla. Great opportunity! Bring your buyers, they will love it! Hurry!
Essential Information
-
- MLS® #:
- 6759455
-
- Price:
- $1,999,900
-
- Bedrooms:
- 5
-
- Bathrooms:
- 3.00
-
- Square Footage:
- 3,766
-
- Acres:
- 0.20
-
- Year Built:
- 1993
-
- Type:
- Residential
-
- Sub-Type:
- Single Family - Detached
-
- Style:
- Santa Barbara/Tuscan
-
- Status:
- Active
Community Information
-
- Address:
- 10015 N 55th Street
-
- Subdivision:
- SINGLETREE RANCH
-
- City:
- Paradise Valley
-
- County:
- Maricopa
-
- State:
- AZ
-
- Zip Code:
- 85253
Amenities
-
- Amenities:
- Gated Community, Golf, Biking/Walking Path
-
- Utilities:
- APS
-
- Parking Spaces:
- 6
-
- Parking:
- Dir Entry frm Garage, Electric Door Opener, RV Gate
-
- # of Garages:
- 3
-
- View:
- Mountain(s)
-
- Has Pool:
- Yes
-
- Pool:
- Private
Interior
-
- Interior Features:
- Upstairs, Breakfast Bar, 9+ Flat Ceilings, Vaulted Ceiling(s), Kitchen Island, Pantry, Double Vanity, Full Bth Master Bdrm, Separate Shwr & Tub, Tub with Jets, High Speed Internet, Granite Counters
-
- Heating:
- Electric
-
- Cooling:
- Ceiling Fan(s), Programmable Thmstat, Refrigeration
-
- Fireplace:
- Yes
-
- Fireplaces:
- 3+ Fireplace, Family Room, Living Room, Master Bedroom
-
- # of Stories:
- 2
Exterior
-
- Exterior Features:
- Other, Covered Patio(s), Playground, Misting System, Patio, Private Street(s), Sport Court(s)
-
- Lot Description:
- Desert Back, Desert Front, Cul-De-Sac, Grass Front, Synthetic Grass Back, Auto Timer H2O Front, Auto Timer H2O Back
-
- Windows:
- Dual Pane, ENERGY STAR Qualified Windows, Low-E
-
- Roof:
- Tile
-
- Construction:
- Painted, Stucco, Frame - Wood
School Information
-
- District:
- Scottsdale Unified District
-
- Elementary:
- Cherokee Elementary School
-
- Middle:
- Cocopah Middle School
-
- High:
- Chaparral High School
Listing Details
- Listing Office:
- West Usa Realty
