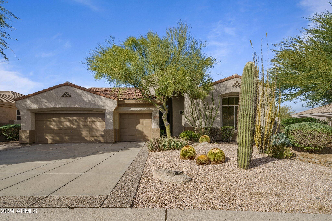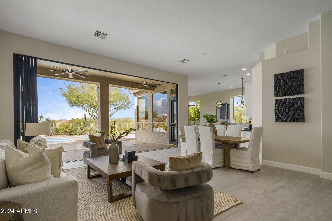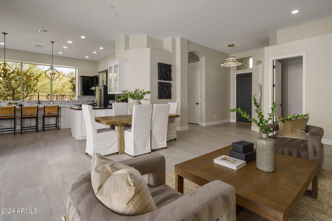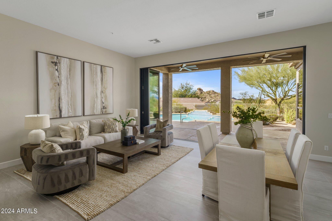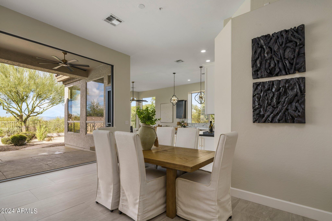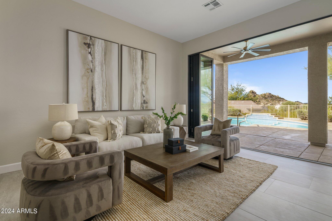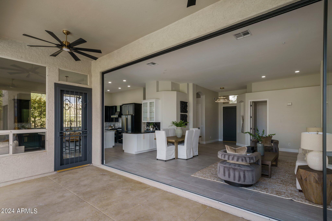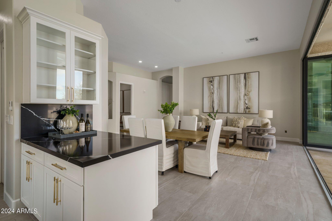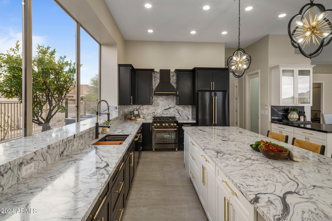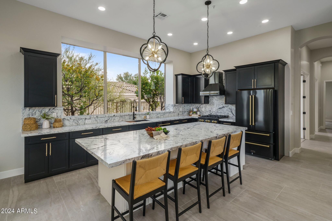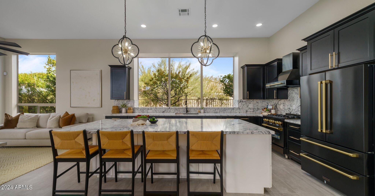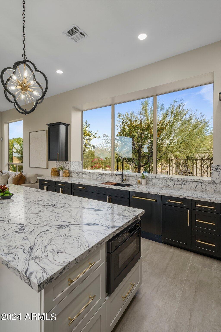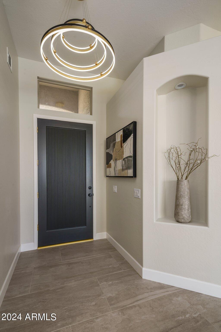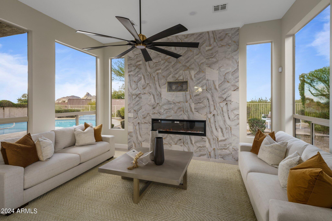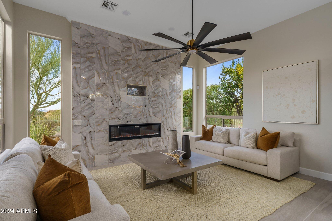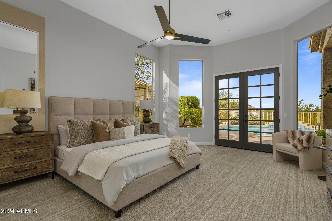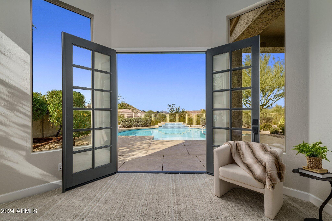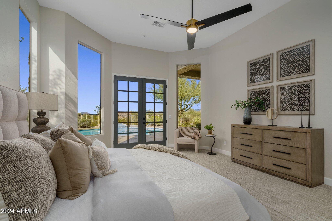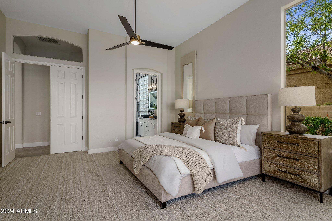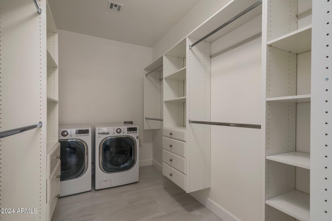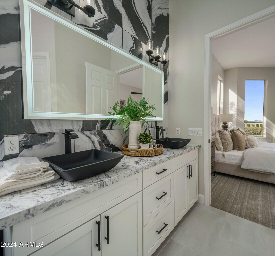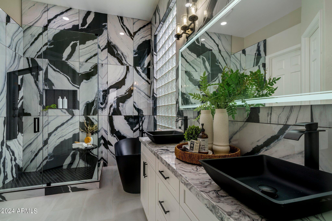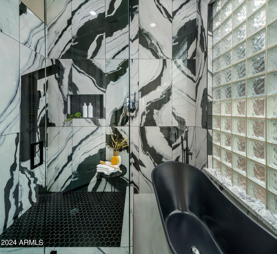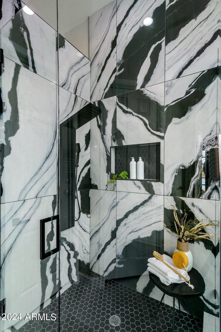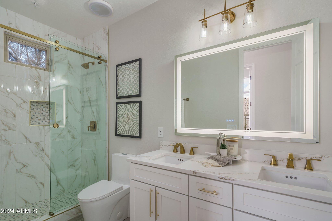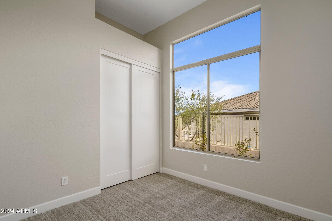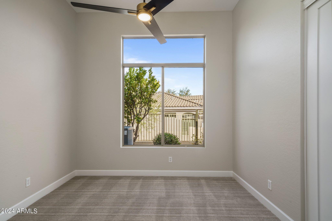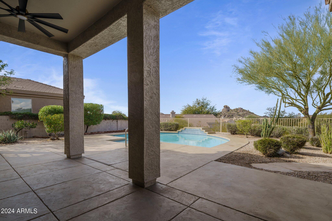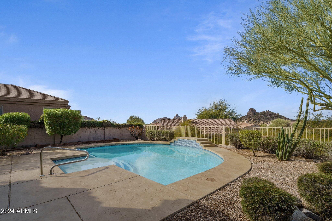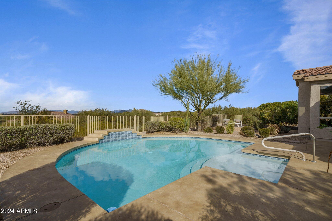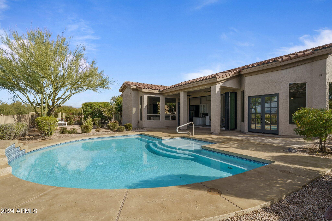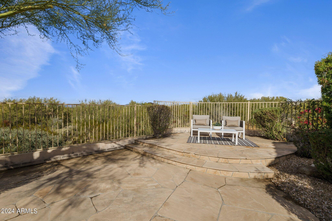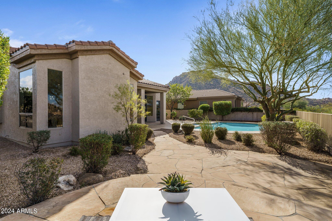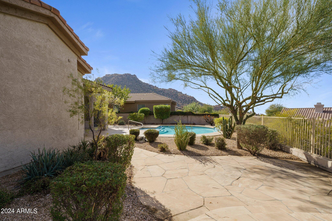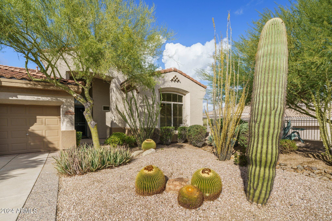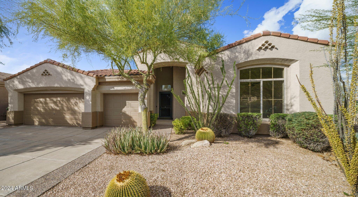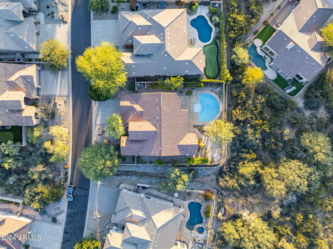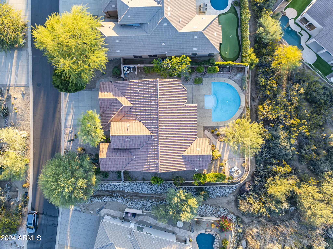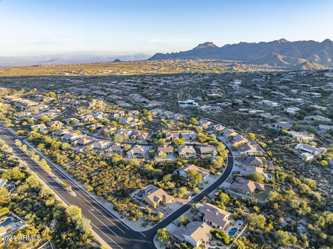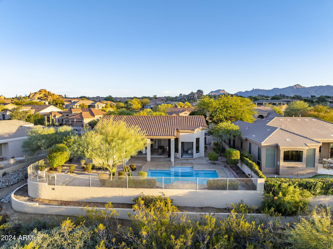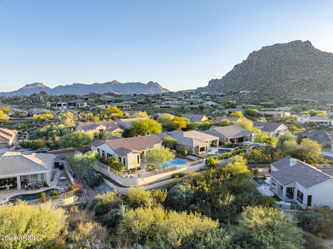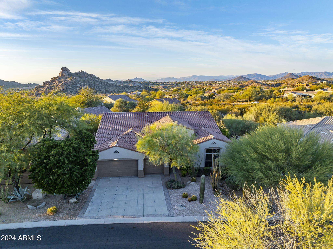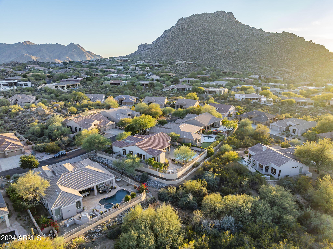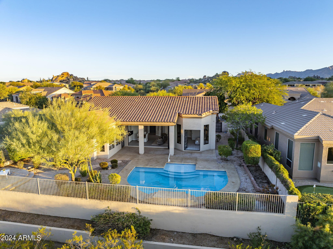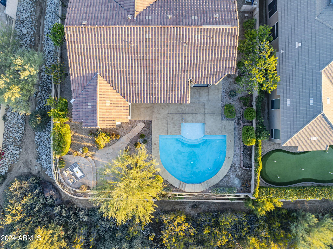$1,350,000 - 11336 E Diamond Cholla Drive, Scottsdale
- 4
- Bedrooms
- 2
- Baths
- 2,248
- SQ. Feet
- 0.22
- Acres
Located in TROON, an area known for its exquisite golf & beautiful mountain views is the community of Four Peaks at Troon Village. Enter & you are greeted by a wall of glass that paints Pinnacle Peak. This COMPLETE DESIGNER REMODEL has an open floor plan that lets in plenty of natural light. The kitchen offers a massive quartz island w/ plenty of seating & professional grade appliances. The family room & dining room are across from the kitchen so everyone can be together. The owner's suite features a large soaking tub, glass shower & large walk-in closet. On the other side of this split floor plan home are 3 additional bedrooms & an additional bath. Exit through the 18' sliding glass door to reveal your own pool & majestic mountain views. Perfect vacation home or your forever home.
Essential Information
-
- MLS® #:
- 6759739
-
- Price:
- $1,350,000
-
- Bedrooms:
- 4
-
- Bathrooms:
- 2.00
-
- Square Footage:
- 2,248
-
- Acres:
- 0.22
-
- Year Built:
- 1996
-
- Type:
- Residential
-
- Sub-Type:
- Single Family - Detached
-
- Status:
- Active
Community Information
-
- Address:
- 11336 E Diamond Cholla Drive
-
- Subdivision:
- PARCEL D AT TROON VILLAGE
-
- City:
- Scottsdale
-
- County:
- Maricopa
-
- State:
- AZ
-
- Zip Code:
- 85255
Amenities
-
- Amenities:
- Golf, Biking/Walking Path
-
- Utilities:
- APS,SW Gas3
-
- Parking Spaces:
- 6
-
- Parking:
- Dir Entry frm Garage, Electric Door Opener
-
- # of Garages:
- 3
-
- View:
- City Lights, Mountain(s)
-
- Has Pool:
- Yes
-
- Pool:
- Private
Interior
-
- Interior Features:
- Eat-in Kitchen, Breakfast Bar, 9+ Flat Ceilings, Fire Sprinklers, No Interior Steps, Kitchen Island, Double Vanity, Full Bth Master Bdrm, Separate Shwr & Tub, High Speed Internet, Granite Counters
-
- Heating:
- Natural Gas
-
- Cooling:
- Ceiling Fan(s), Refrigeration
-
- Fireplace:
- Yes
-
- Fireplaces:
- 1 Fireplace, Living Room
-
- # of Stories:
- 1
Exterior
-
- Exterior Features:
- Covered Patio(s)
-
- Lot Description:
- Sprinklers In Rear, Sprinklers In Front, Desert Back, Desert Front
-
- Windows:
- Sunscreen(s)
-
- Roof:
- Tile
-
- Construction:
- Painted, Stucco, Frame - Wood
School Information
-
- District:
- Cave Creek Unified District
-
- Elementary:
- Desert Sun Academy
-
- Middle:
- Sonoran Trails Middle School
-
- High:
- Cactus Shadows High School
Listing Details
- Listing Office:
- Homesmart

