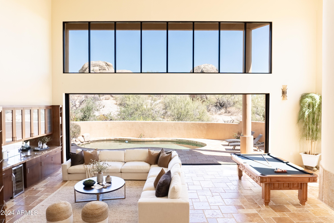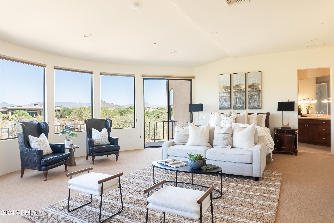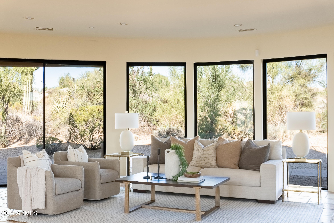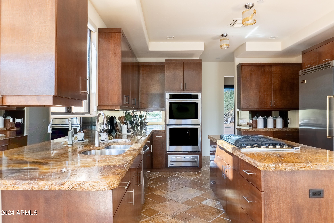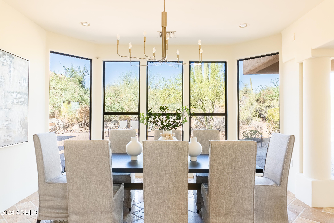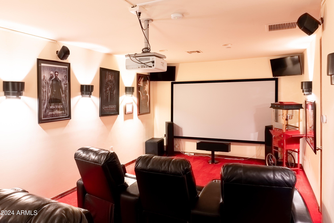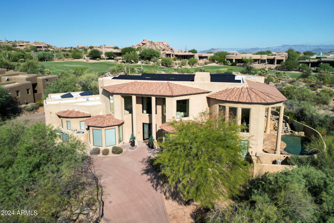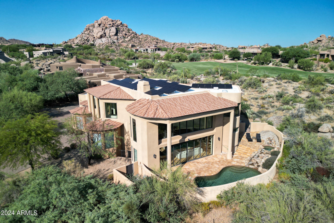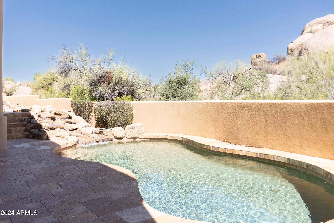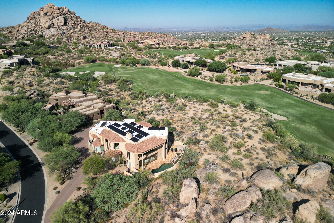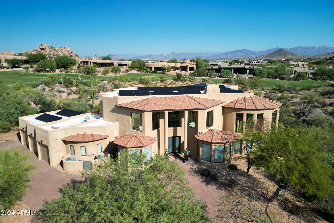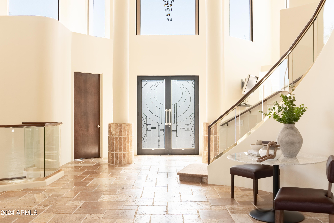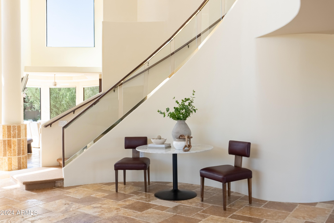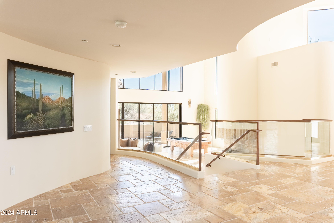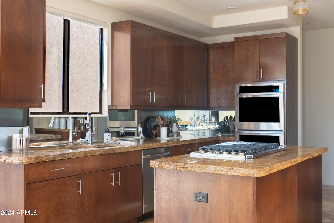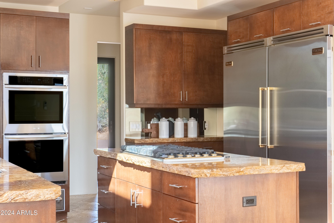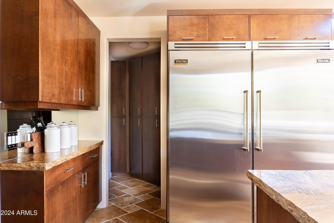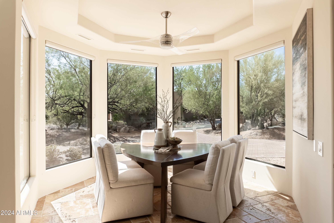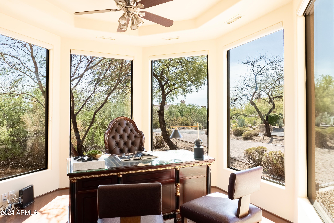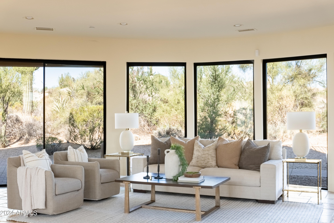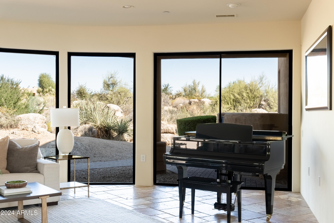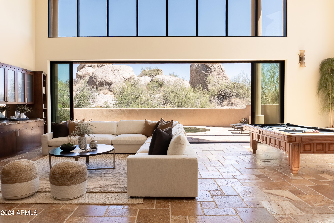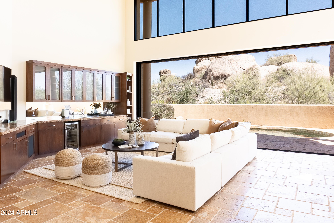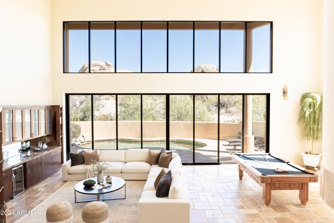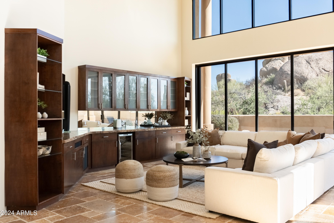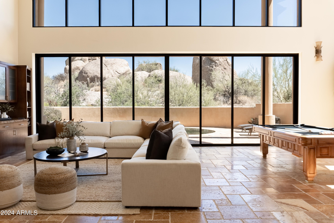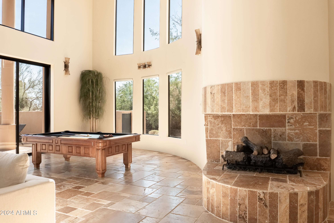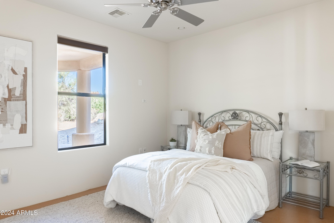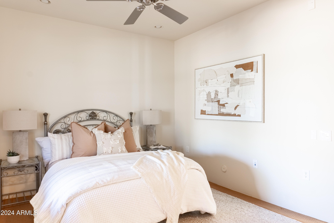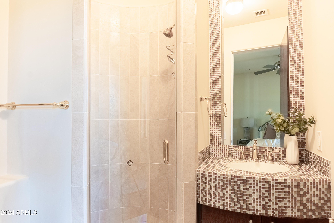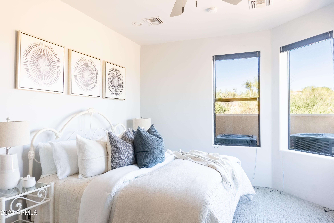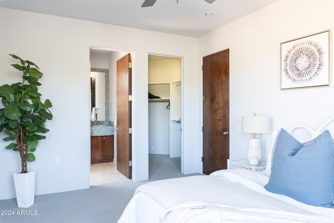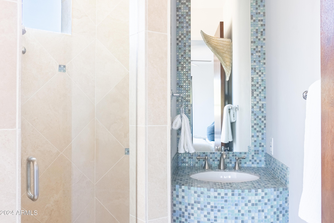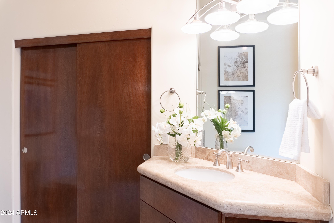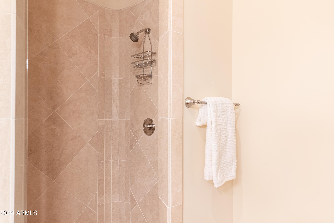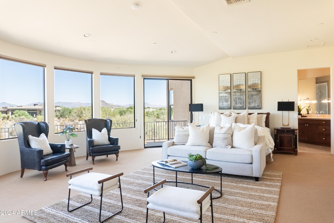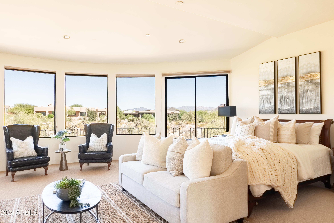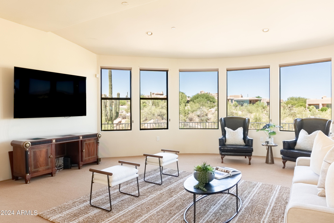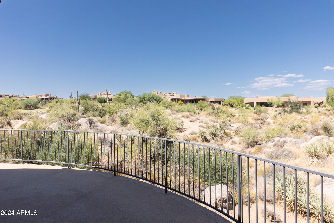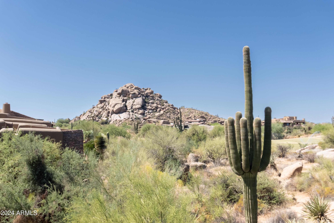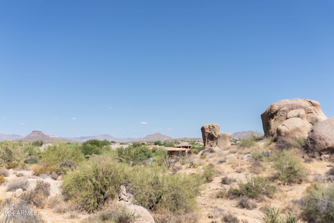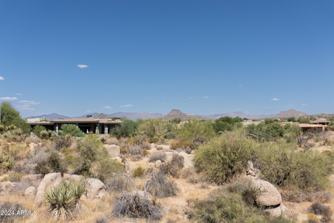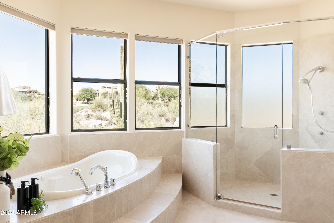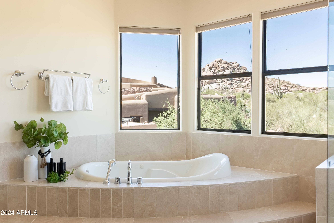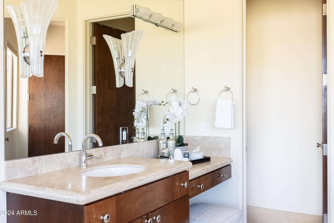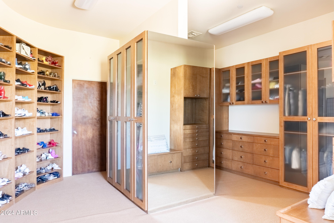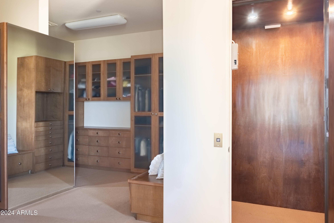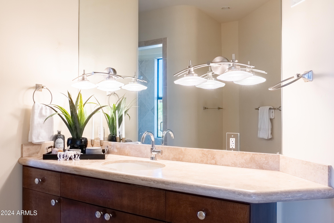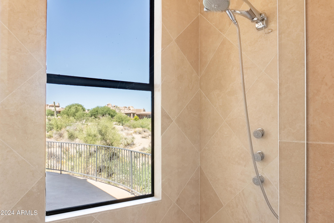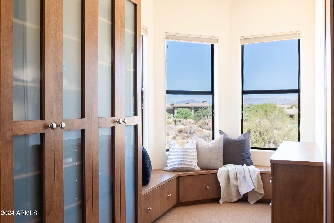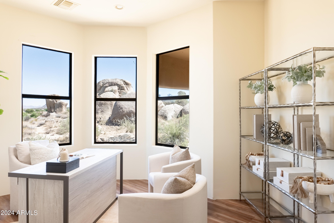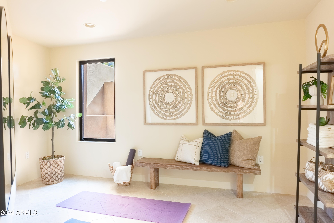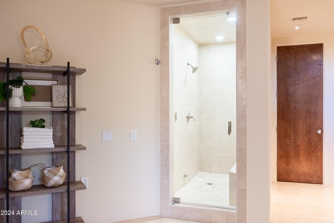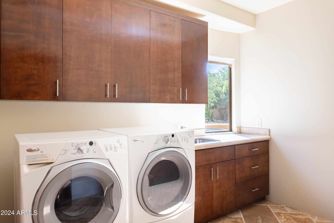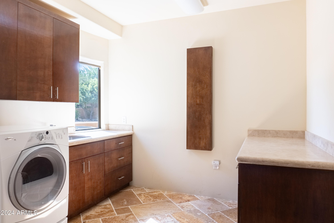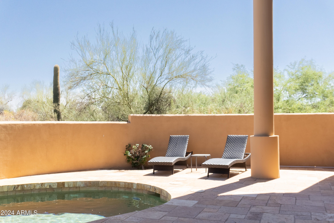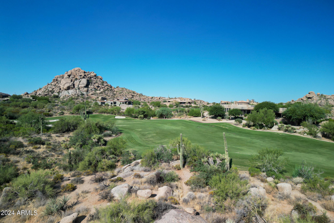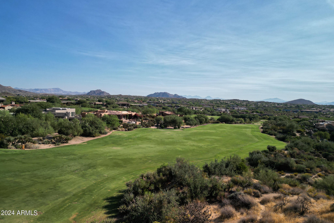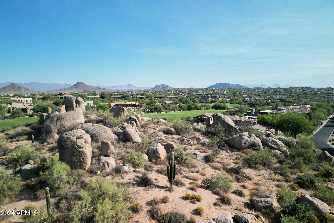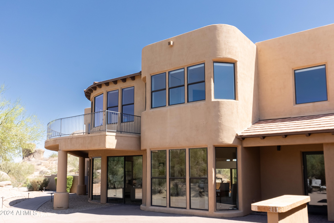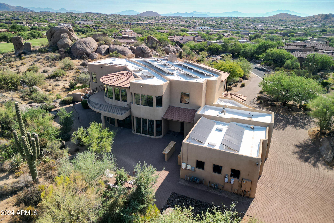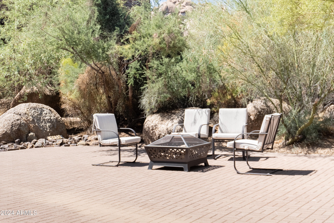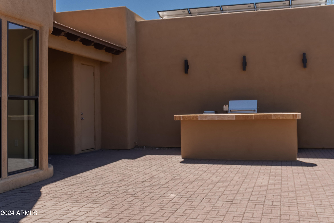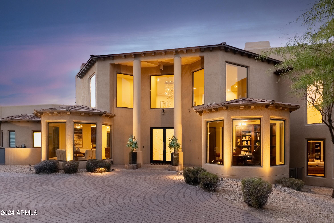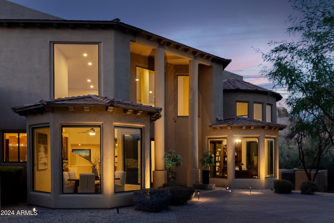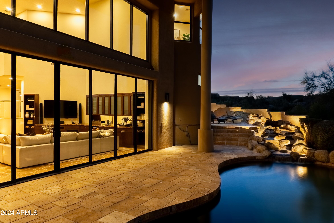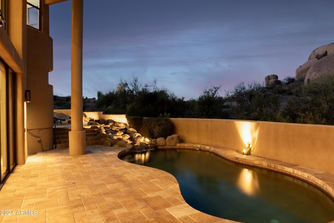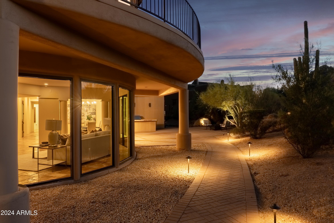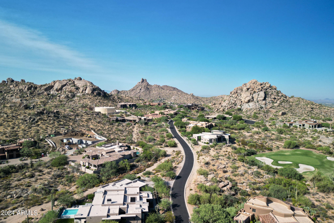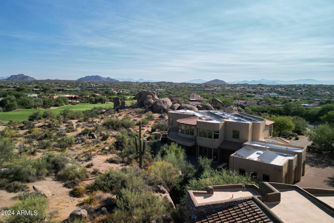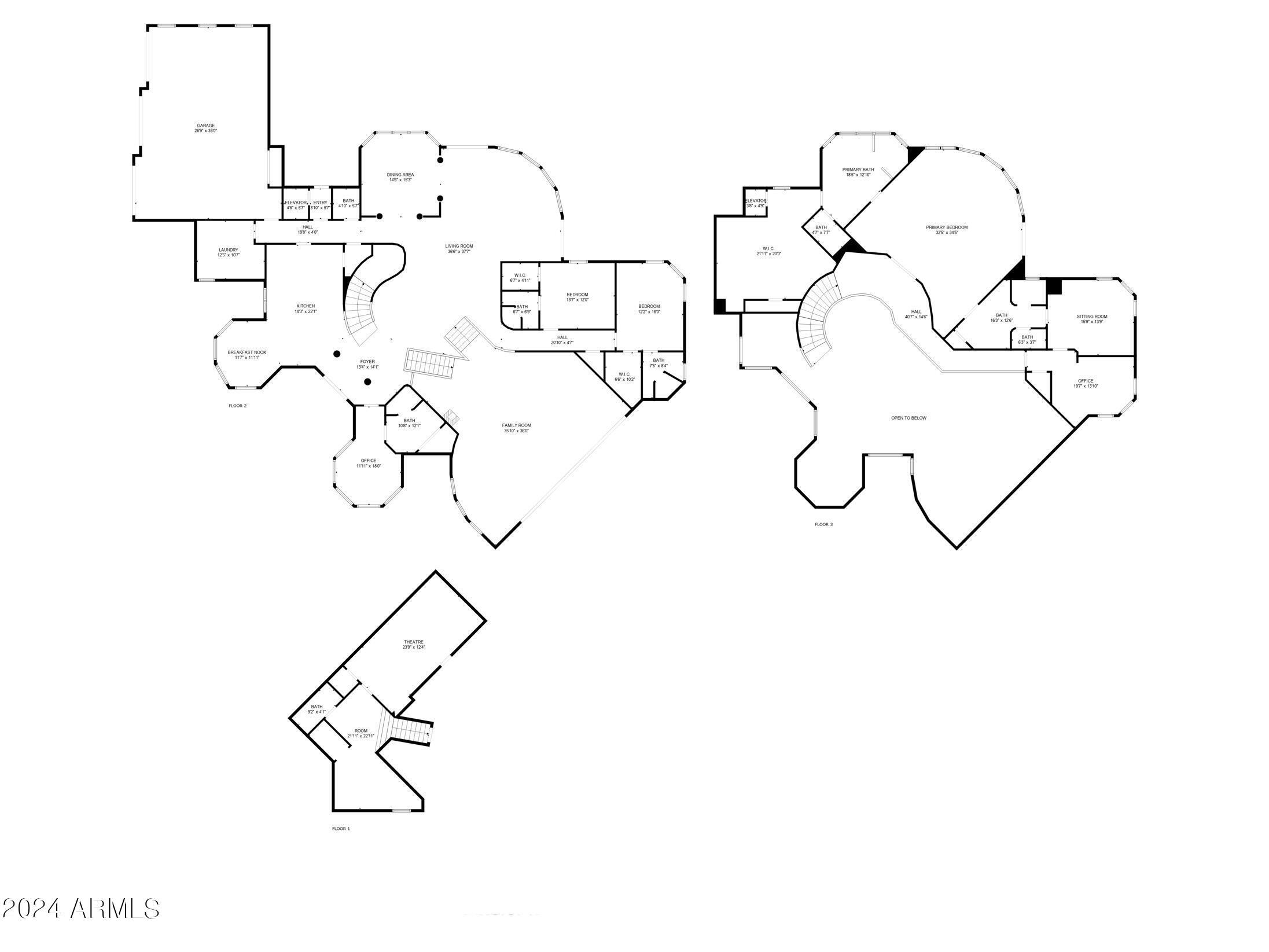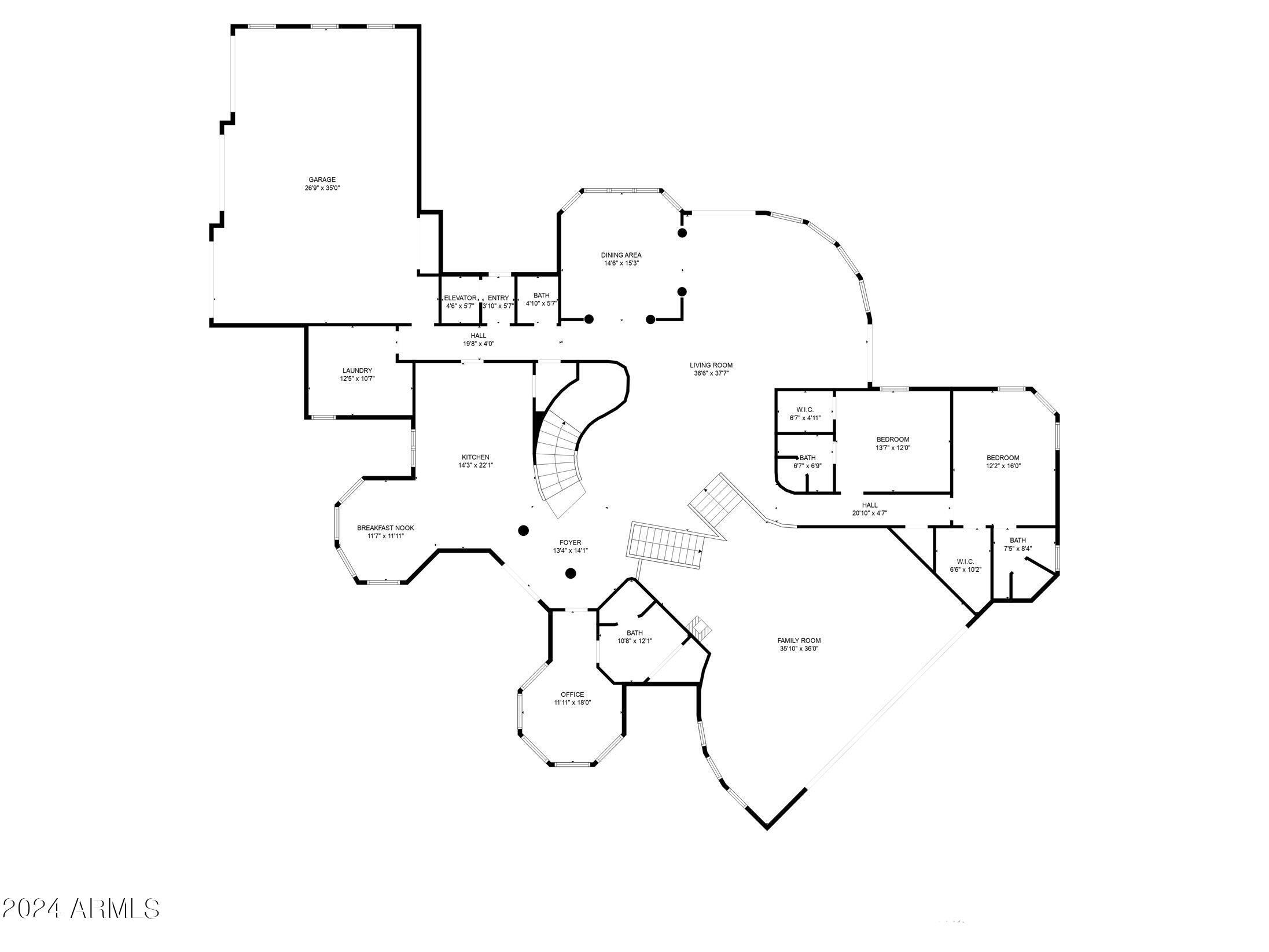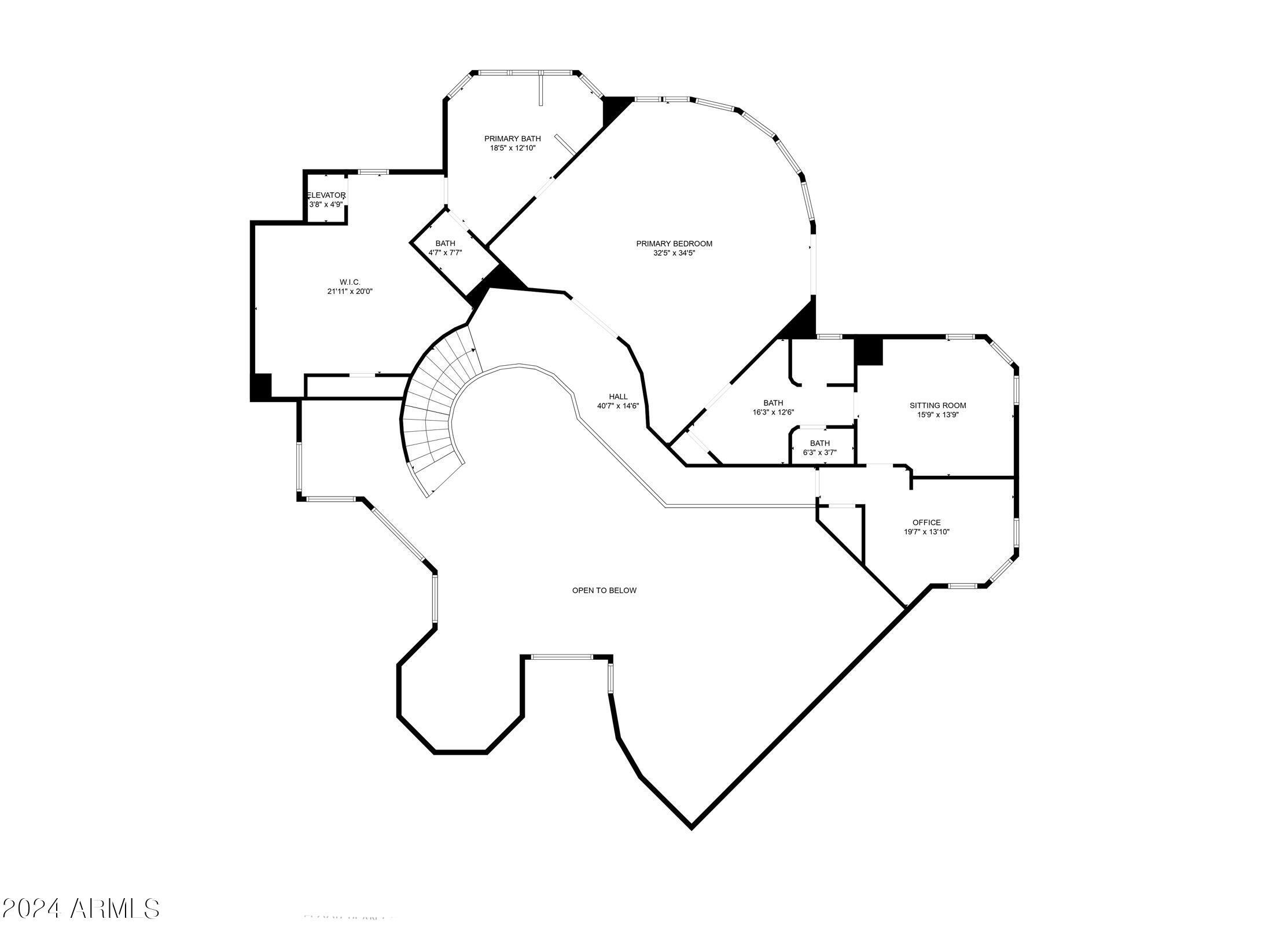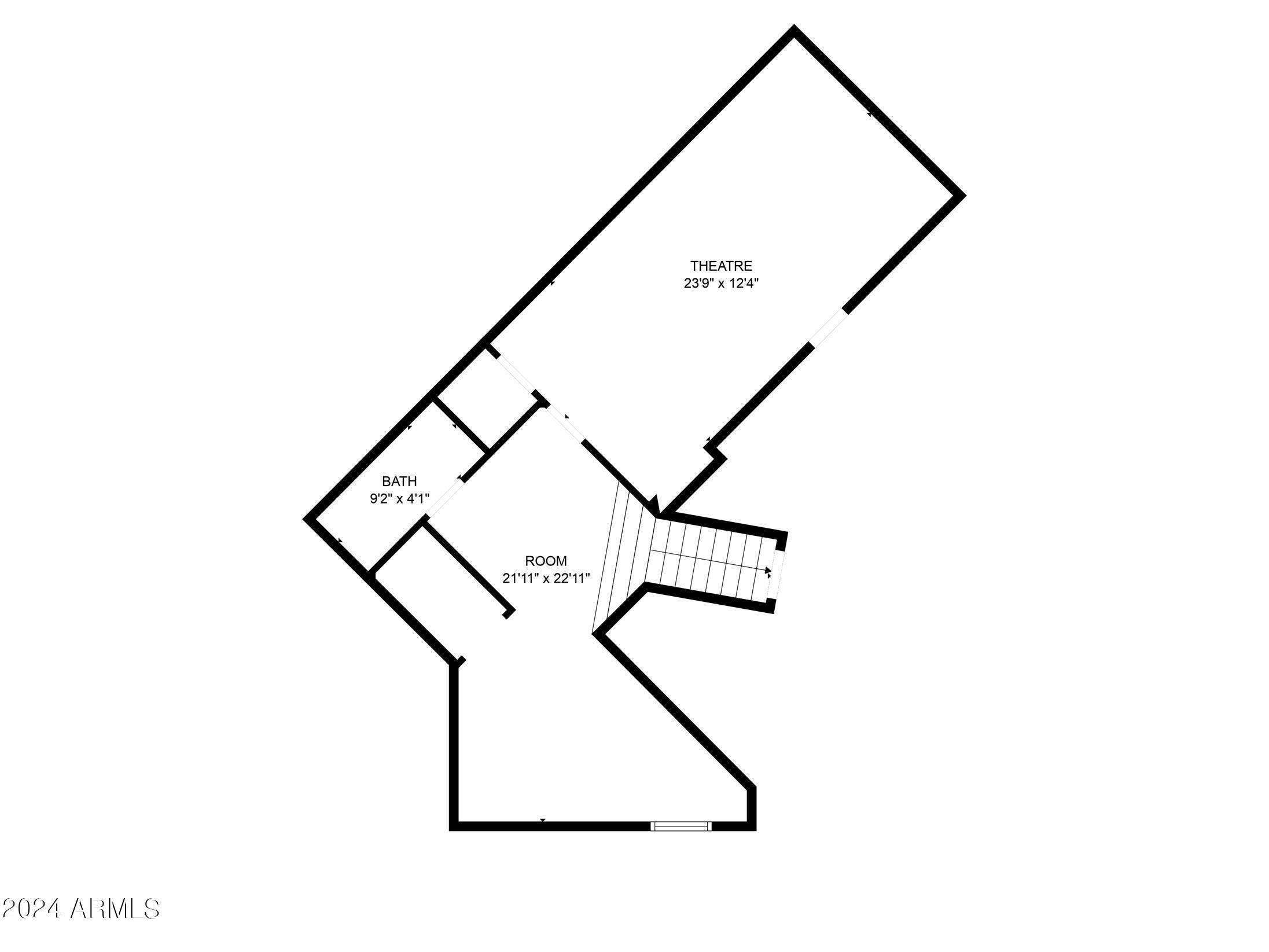$2,790,000 - 10648 E Greythorn Drive, Scottsdale
- 4
- Bedrooms
- 7
- Baths
- 7,000
- SQ. Feet
- 0.61
- Acres
Extraordinary desert estate w/ home theatre situated along the 14th fairway of Troon's prestigious championship golf course in gated Pinnacle Canyon. With dramatic drive-up appeal set against a picturesque Sonoran boulder backdrop, this home boasts breathtaking panoramic mountain & golf course views. Gourmet kitchen equipped w/ premium Viking appliances, granite counters, large center island, custom cabinetry, & walk-in pantry.Occupying the entire top floor, the primary suite offers a luxurious escape w/stunning views from the wrap around balcony, separate His and Her walk-in closets & spa-like bathrooms, a private office & elevator. Impressive family room features a custom gas fireplace, fridge, entertainment center & retractable slider wall that opens to the exterior. Step outside to your private paradise, complete w/heated pool, spa, BBQ & captivating boulder formations. This serene space is perfect for relaxation or hosting gatherings against the backdrop of the desert landscape. 3 additional well appointed en-suite bedrooms provide comfort & space for family or guests. The lower level features a dedicated home theater,exercise area, & steam shower w/convenient half bath. This extraordinary estate is not just a home; it's a lifestyle defined by elegance, comfort, and breathtaking natural beauty. Nestled in one of Arizona's most coveted communities, you'll enjoy unparalleled access to world-class golfing, fine dining, and outdoor adventures.
Essential Information
-
- MLS® #:
- 6759774
-
- Price:
- $2,790,000
-
- Bedrooms:
- 4
-
- Bathrooms:
- 7.00
-
- Square Footage:
- 7,000
-
- Acres:
- 0.61
-
- Year Built:
- 2007
-
- Type:
- Residential
-
- Sub-Type:
- Single Family Residence
-
- Style:
- Contemporary
-
- Status:
- Active Under Contract
Community Information
-
- Address:
- 10648 E Greythorn Drive
-
- Subdivision:
- PINNACLE CANYON AT TROON NORTH PHASE 2 UNIT 2
-
- City:
- Scottsdale
-
- County:
- Maricopa
-
- State:
- AZ
-
- Zip Code:
- 85262
Amenities
-
- Amenities:
- Golf, Pickleball, Gated, Tennis Court(s)
-
- Utilities:
- APS,SW Gas3
-
- Parking Spaces:
- 9
-
- Parking:
- Garage Door Opener, Direct Access, Circular Driveway, Side Vehicle Entry, Electric Vehicle Charging Station(s)
-
- # of Garages:
- 3
-
- View:
- Mountain(s)
-
- Pool:
- Heated, Private
Interior
-
- Interior Features:
- High Speed Internet, Granite Counters, Upstairs, Eat-in Kitchen, 9+ Flat Ceilings, Elevator, Vaulted Ceiling(s), Wet Bar, Kitchen Island, 2 Master Baths, Full Bth Master Bdrm, Separate Shwr & Tub, Tub with Jets
-
- Appliances:
- Gas Cooktop
-
- Heating:
- Natural Gas, Ceiling
-
- Cooling:
- Central Air, Ceiling Fan(s), Programmable Thmstat
-
- Fireplace:
- Yes
-
- Fireplaces:
- Fire Pit, 1 Fireplace, Family Room, Gas
-
- # of Stories:
- 2
Exterior
-
- Exterior Features:
- Balcony, Built-in Barbecue
-
- Lot Description:
- Desert Back, Desert Front, On Golf Course, Auto Timer H2O Back
-
- Windows:
- Dual Pane
-
- Roof:
- Tile, Foam
-
- Construction:
- Stucco, Wood Frame, Painted
School Information
-
- District:
- Cave Creek Unified District
-
- Elementary:
- Desert Sun Academy
-
- Middle:
- Sonoran Trails Middle School
-
- High:
- Cactus Shadows High School
Listing Details
- Listing Office:
- Berkshire Hathaway Homeservices Arizona Properties
