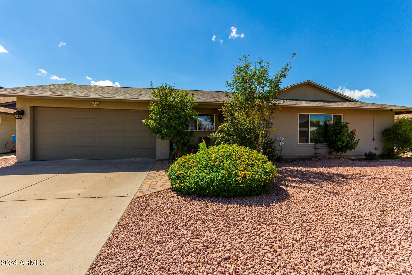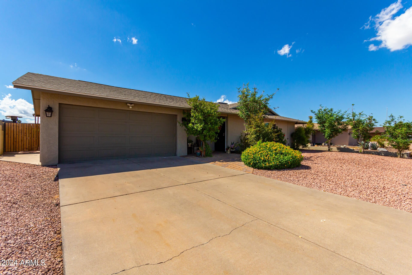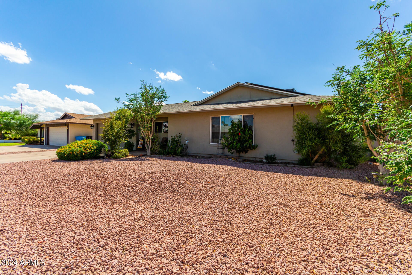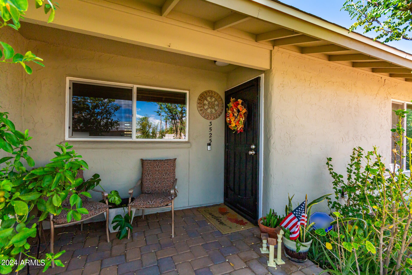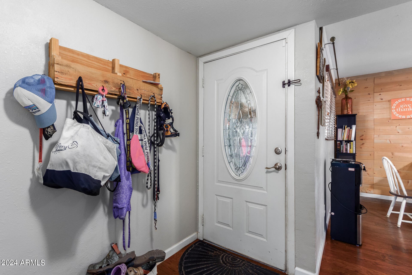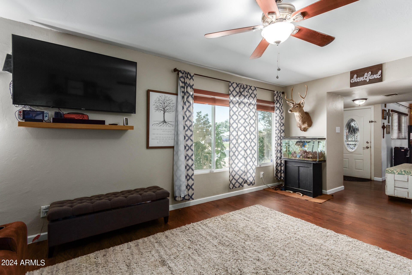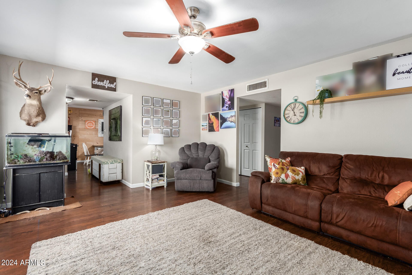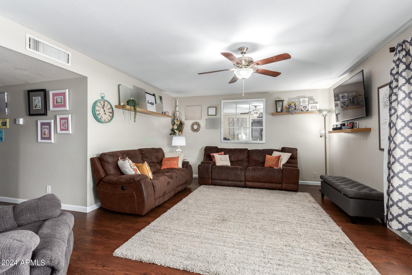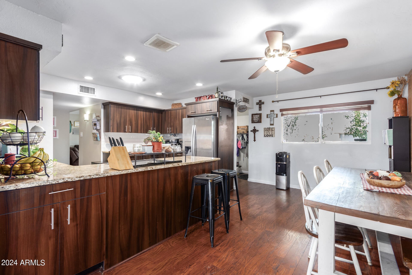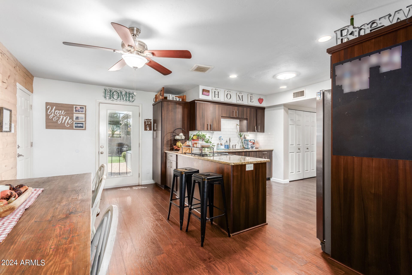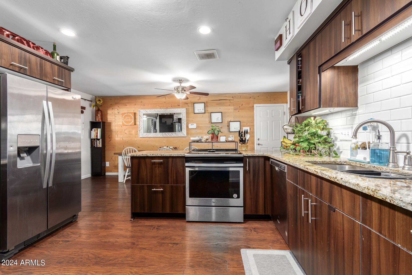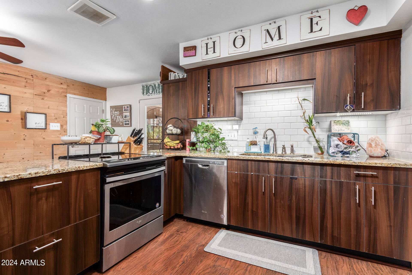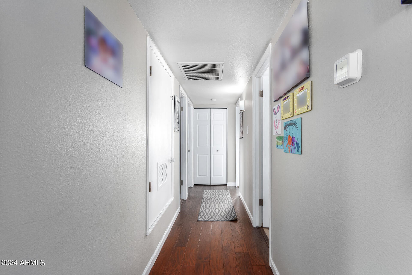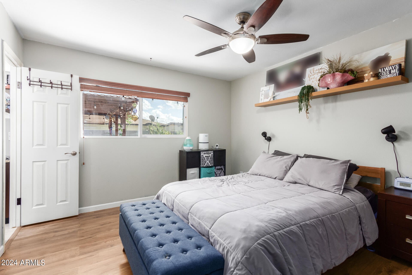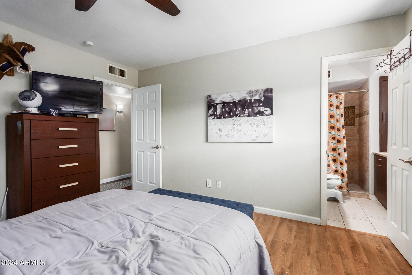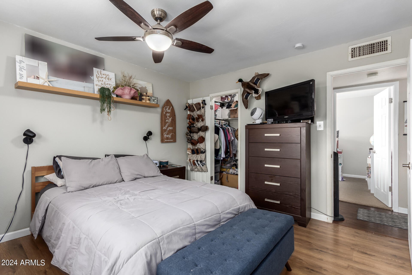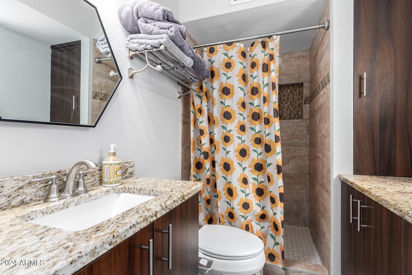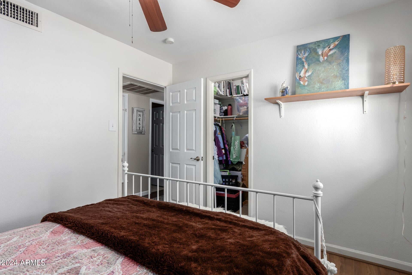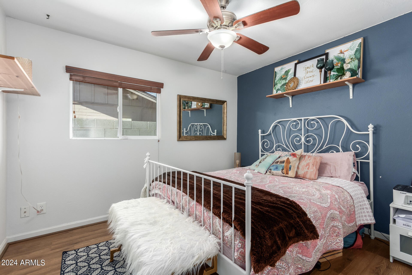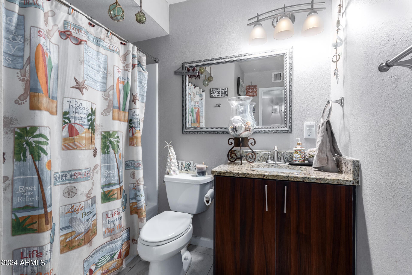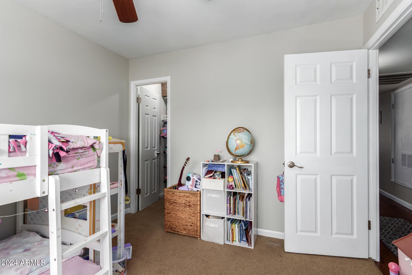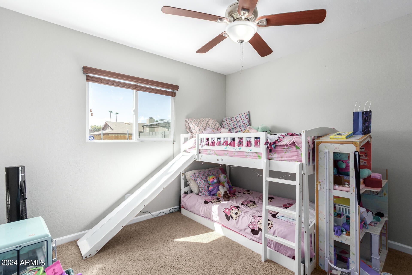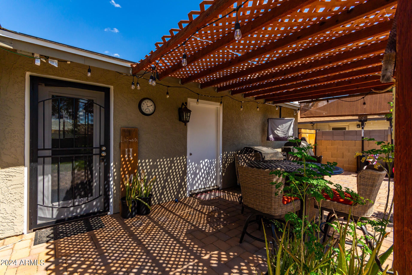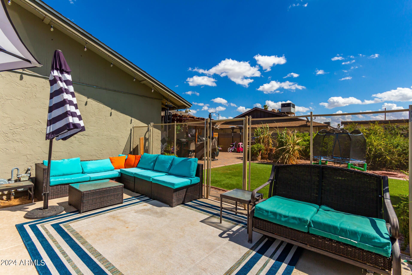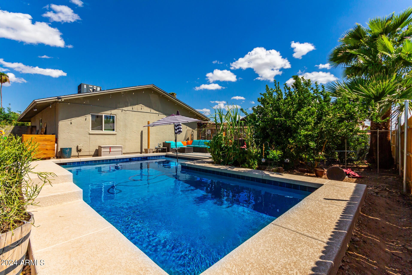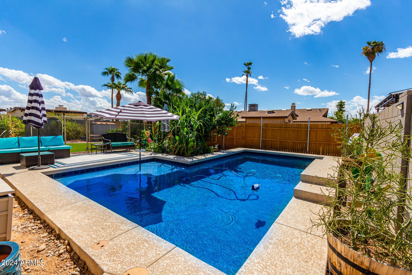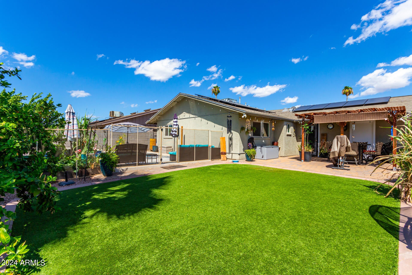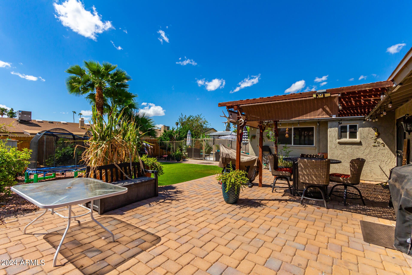$420,000 - 3525 W Saint Moritz Lane, Phoenix
- 3
- Bedrooms
- 2
- Baths
- 1,396
- SQ. Feet
- 0.16
- Acres
SELLER TO CREDIT $5,000 TOWARD THE BUYER'S CLOSING COSTS AT THE CLOSE OF ESCROW! Homes like this don't come around very often! Totally renovated home from top to bottom w/ interior features that include: laminate wood floors, upgraded baseboards, neutral paint, 6-panel doors, nickel hardware & dual pane windows (2017). Newer roof (2022), hot water heater (2022), HVAC (2021), backyard pavers & turf (2024) & swimming pool (2024). The kitchen was completely redone with flat-panel walnut colored cabinets, granite counters, SS appliances & white subway tile backsplash. Both bathrooms have been remodeled w/ the same cabinets as the kitchen, ceramic tile & granite countertops (each w/ under-mount sinks). The beautiful backyard is your own personal oasis w/ a newly built play-pool that includes a baja shelf, pebble sheen interior, kool decking & water feature. In addition, there is a removable fence that separates the large grassy area (artificial turf) and there is an extended paver patio w/ shade cover - just the perfect backyard for entertaining! Loan-to-Own solar provides low electricity bills now and is a great way to own the system down the road. Great central location close to freeways, shopping & restaurants.
Essential Information
-
- MLS® #:
- 6759810
-
- Price:
- $420,000
-
- Bedrooms:
- 3
-
- Bathrooms:
- 2.00
-
- Square Footage:
- 1,396
-
- Acres:
- 0.16
-
- Year Built:
- 1971
-
- Type:
- Residential
-
- Sub-Type:
- Single Family - Detached
-
- Style:
- Ranch
-
- Status:
- Active
Community Information
-
- Address:
- 3525 W Saint Moritz Lane
-
- Subdivision:
- DEERVIEW 11
-
- City:
- Phoenix
-
- County:
- Maricopa
-
- State:
- AZ
-
- Zip Code:
- 85053
Amenities
-
- Utilities:
- APS,SW Gas3
-
- Parking Spaces:
- 4
-
- Parking:
- Dir Entry frm Garage, Electric Door Opener
-
- # of Garages:
- 2
-
- Has Pool:
- Yes
-
- Pool:
- Play Pool, Variable Speed Pump, Fenced, Private
Interior
-
- Interior Features:
- Breakfast Bar, No Interior Steps, 3/4 Bath Master Bdrm, High Speed Internet, Granite Counters
-
- Heating:
- Natural Gas, Ceiling
-
- Cooling:
- Refrigeration, Programmable Thmstat, Ceiling Fan(s)
-
- Fireplaces:
- None
-
- # of Stories:
- 1
Exterior
-
- Exterior Features:
- Covered Patio(s), Storage
-
- Lot Description:
- Sprinklers In Rear, Sprinklers In Front, Alley, Desert Front, Synthetic Grass Back, Auto Timer H2O Front, Auto Timer H2O Back
-
- Windows:
- Dual Pane
-
- Roof:
- Composition
-
- Construction:
- Painted, Stucco, Brick, Frame - Wood
School Information
-
- District:
- Glendale Union High School District
-
- Elementary:
- Ironwood Elementary School
-
- Middle:
- Desert Foothills Middle School
-
- High:
- Greenway High School
Listing Details
- Listing Office:
- Homesmart
