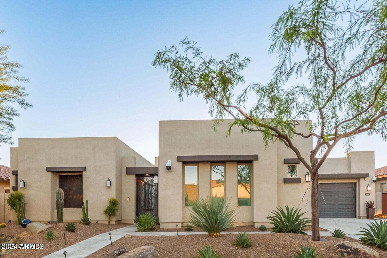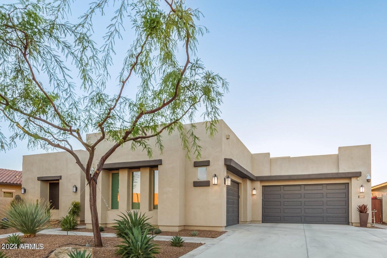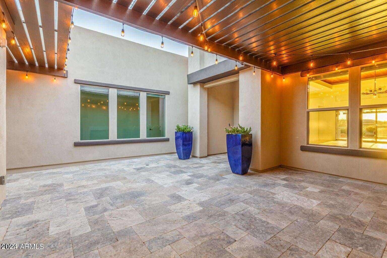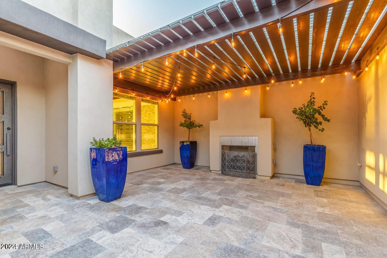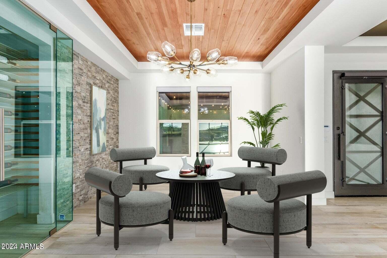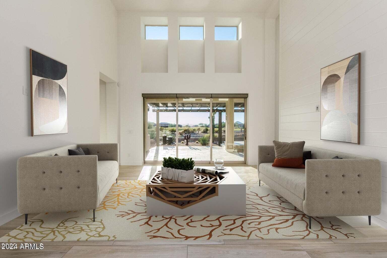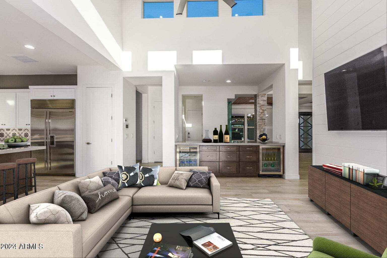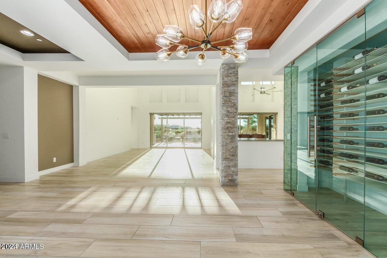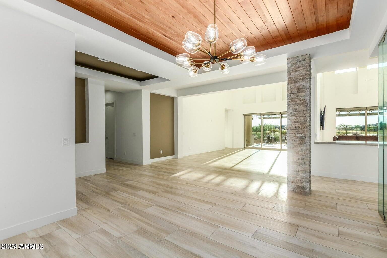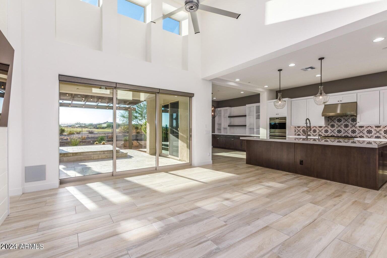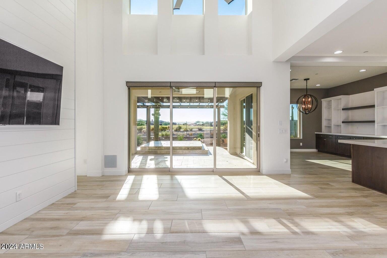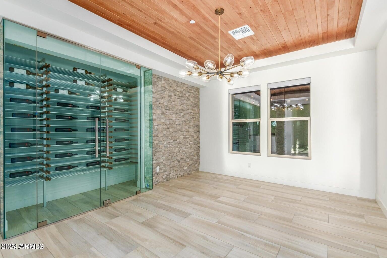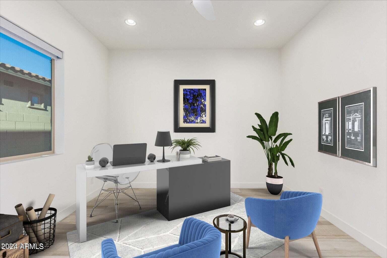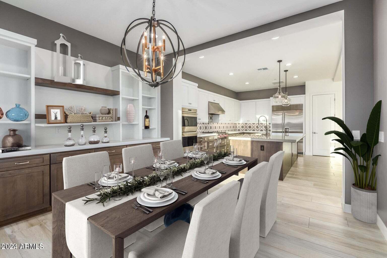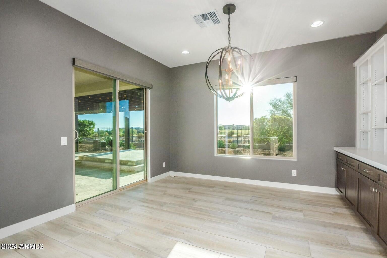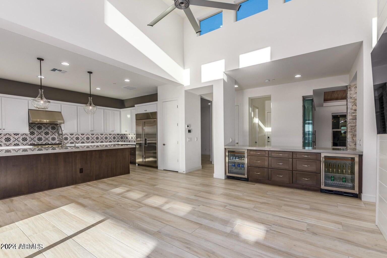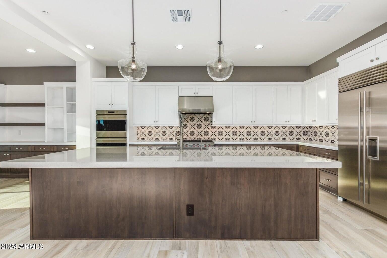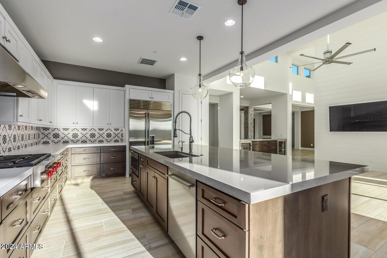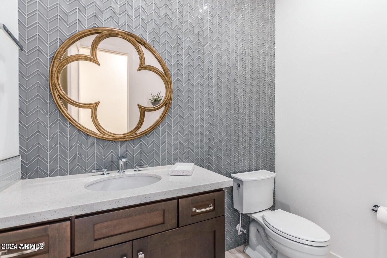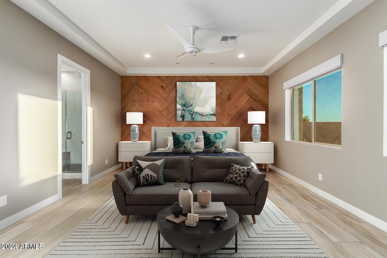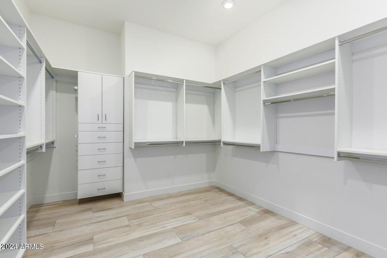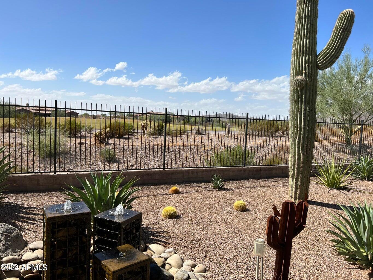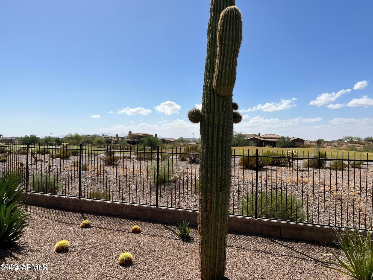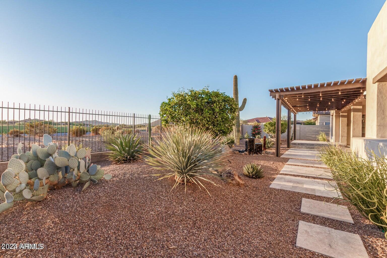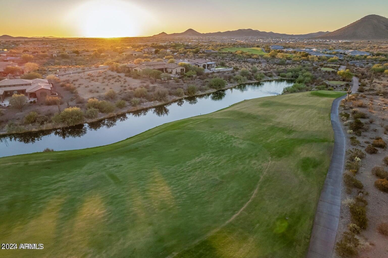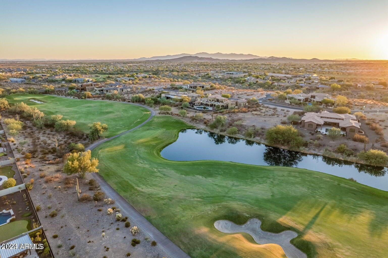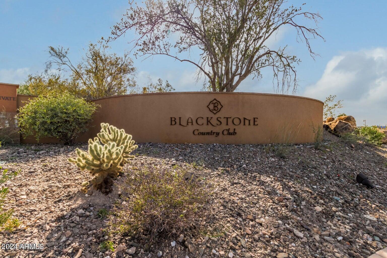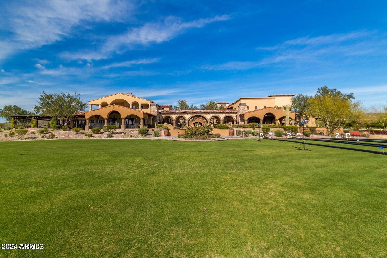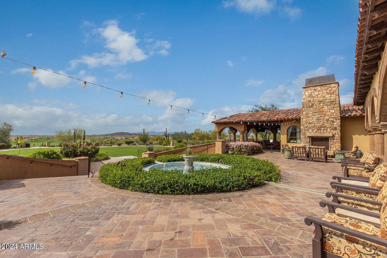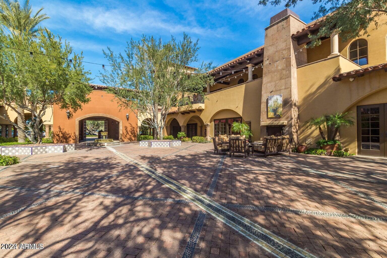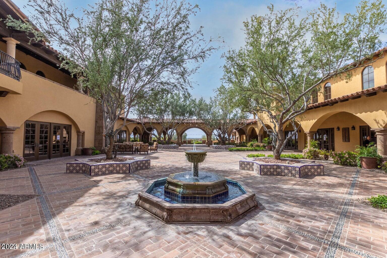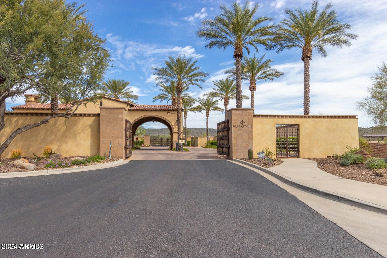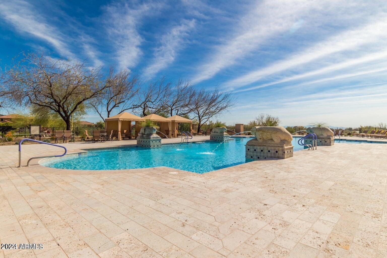$1,679,000 - 31010 N 117th Drive, Peoria
- 4
- Bedrooms
- 4
- Baths
- 3,836
- SQ. Feet
- 0.35
- Acres
Enjoy resort living on the 11th hole on the golf course in the prestigious gated community of Blackstone Country Club. This spotless, spacious, contemporary home is move in ready! With 3836 sq ft, a soaring 17' ceiling in main living space & packed w/ top of the line extras ranging from air conditioned & heated 4 car split garages, 500 bottle wine celler, $50K Control 4 system. With endless designer features this is a one of a kind luxury home. The gourmet kitchen includes Wolf/Subzero appliances, quartz countertops, huge island & an abundance of cabinets. Light & bright w/ tile t/o. Low maintenace yards, gas fireplace in courtyard, extended patio & tons of travertine plus a relaxing golf course view to enjoy the beautiful AZ sunsets. A must see. SEE DOC TAB FOR LIST OF UPGRADES
Essential Information
-
- MLS® #:
- 6759894
-
- Price:
- $1,679,000
-
- Bedrooms:
- 4
-
- Bathrooms:
- 4.00
-
- Square Footage:
- 3,836
-
- Acres:
- 0.35
-
- Year Built:
- 2019
-
- Type:
- Residential
-
- Sub-Type:
- Single Family - Detached
-
- Status:
- Active
Community Information
-
- Address:
- 31010 N 117th Drive
-
- Subdivision:
- BLACKSTONE AT VISTANCIA PARCEL B9
-
- City:
- Peoria
-
- County:
- Maricopa
-
- State:
- AZ
-
- Zip Code:
- 85383
Amenities
-
- Amenities:
- Gated Community, Pickleball Court(s), Community Pool Htd, Community Pool, Community Media Room, Guarded Entry, Golf, Tennis Court(s), Playground, Biking/Walking Path, Clubhouse, Fitness Center
-
- Utilities:
- APS,City Gas3
-
- Parking Spaces:
- 6
-
- Parking:
- Attch'd Gar Cabinets, Dir Entry frm Garage, Electric Door Opener, Side Vehicle Entry, Temp Controlled
-
- # of Garages:
- 4
-
- Pool:
- None
Interior
-
- Interior Features:
- Eat-in Kitchen, 9+ Flat Ceilings, Fire Sprinklers, No Interior Steps, Soft Water Loop, Vaulted Ceiling(s), Kitchen Island, Pantry, Double Vanity, Full Bth Master Bdrm, Separate Shwr & Tub, High Speed Internet, Smart Home
-
- Heating:
- ENERGY STAR Qualified Equipment, Natural Gas, Ceiling
-
- Cooling:
- Other
-
- Fireplace:
- Yes
-
- Fireplaces:
- Exterior Fireplace, Gas
-
- # of Stories:
- 1
Exterior
-
- Lot Description:
- Sprinklers In Rear, Sprinklers In Front, Desert Back, Desert Front, On Golf Course, Auto Timer H2O Front, Auto Timer H2O Back
-
- Windows:
- Sunscreen(s), Dual Pane, ENERGY STAR Qualified Windows, Low-E, Mechanical Sun Shds, Vinyl Frame
-
- Roof:
- See Remarks
-
- Construction:
- Painted, Stucco, Frame - Wood, Spray Foam Insulation, Ducts Professionally Air-Sealed
School Information
-
- District:
- Peoria Unified School District
-
- Elementary:
- Lake Pleasant Elementary
-
- Middle:
- Lake Pleasant Elementary
-
- High:
- Liberty High School
Listing Details
- Listing Office:
- West Usa Realty
