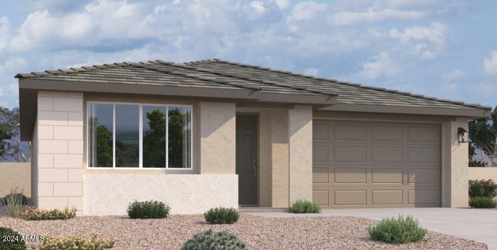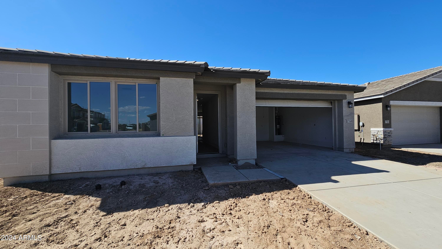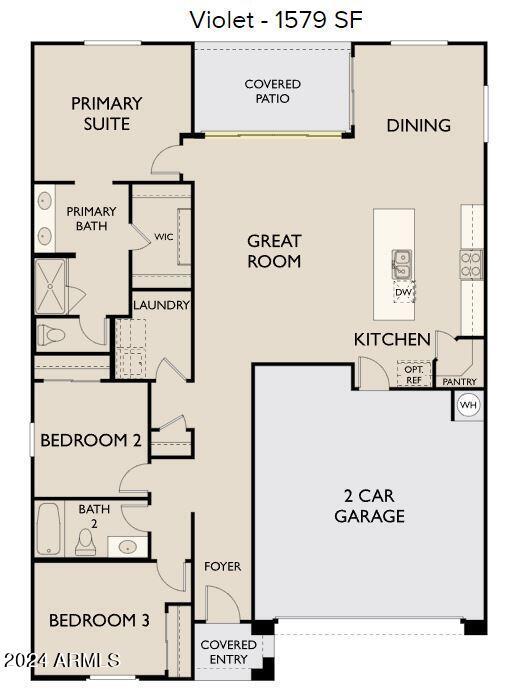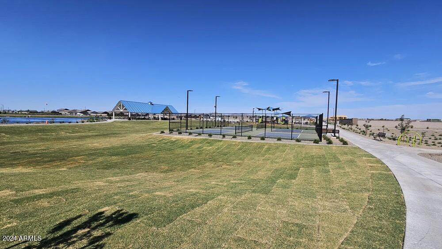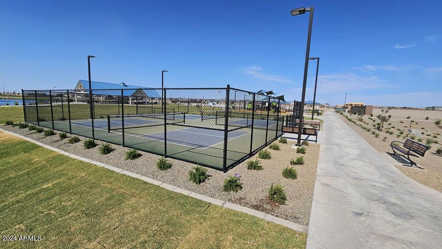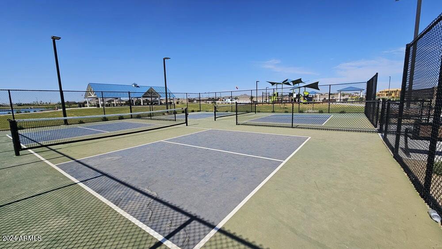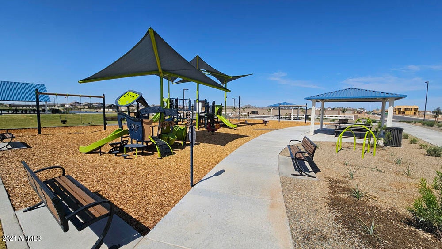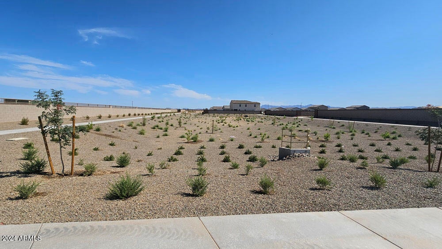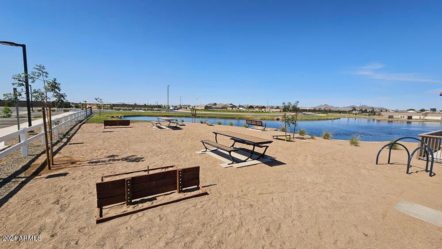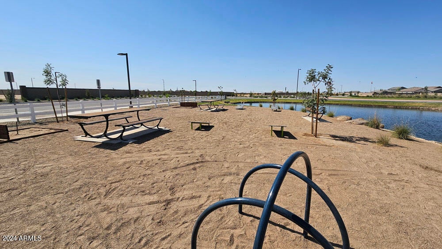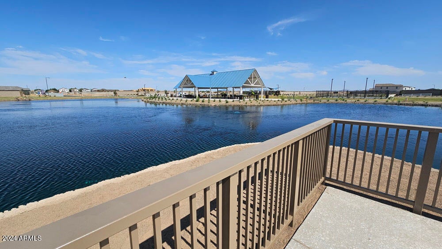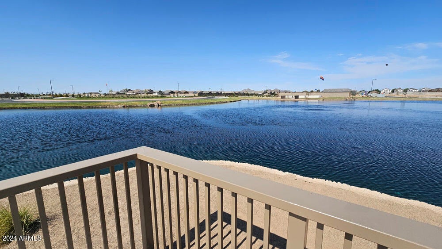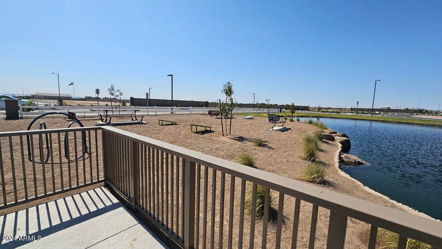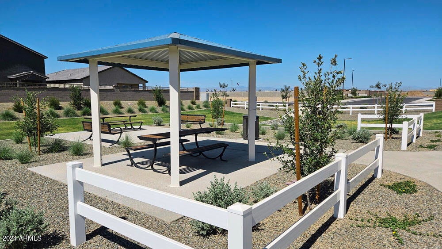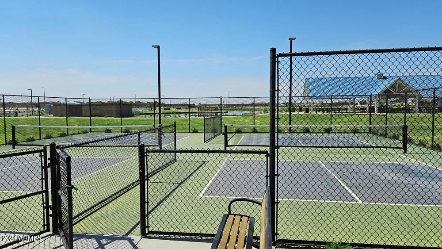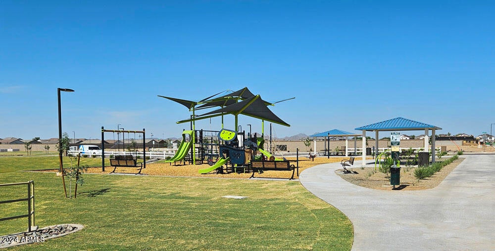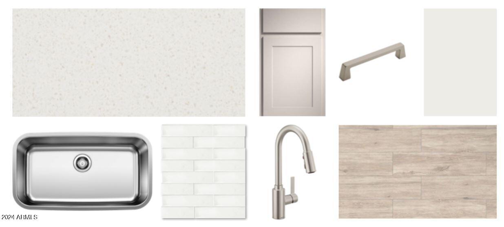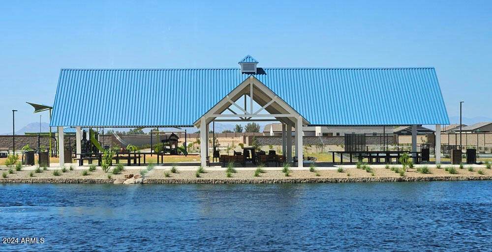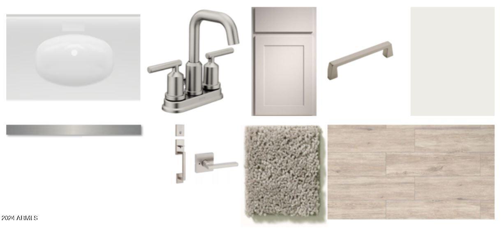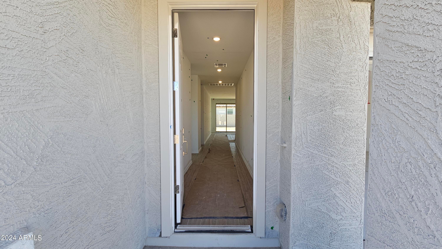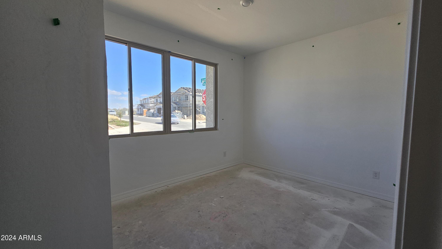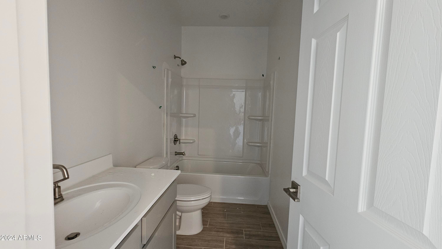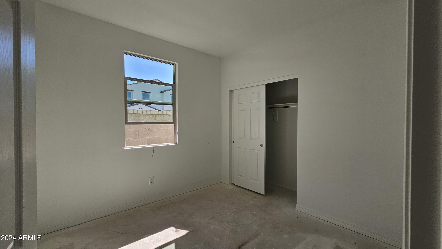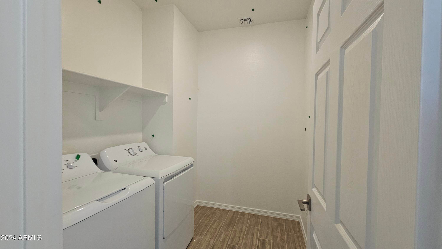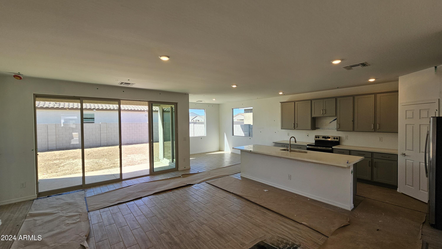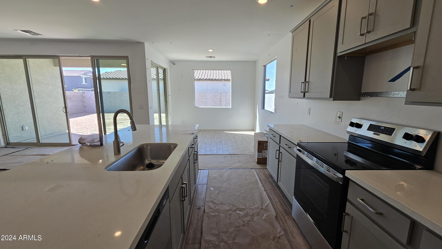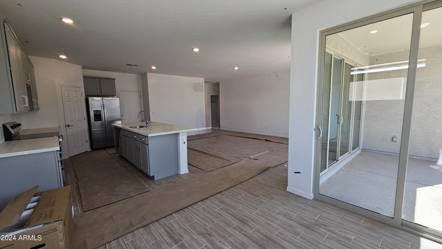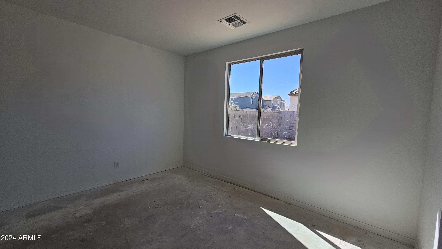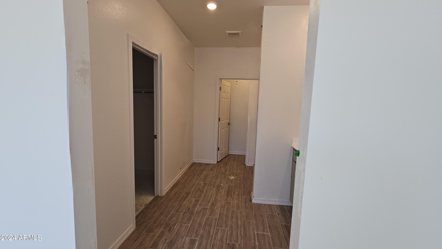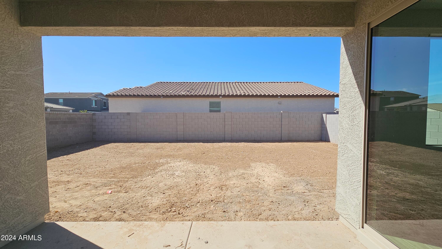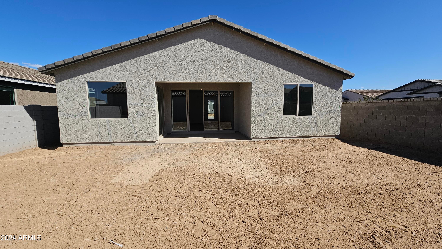$427,990 - 37568 N Cavern Way, San Tan Valley
- 3
- Bedrooms
- 2
- Baths
- 1,579
- SQ. Feet
- 0.11
- Acres
Come and enjoy this spacious 1,579 sqft, 3 bedroom, 2 bath Violet floorplan with the Desert Modern elevation. The covered entry is the perfect starting point to this home. Step into the foyer and you're greeted with 2 bedrooms up front and a full bath. This kitchen features quartz countertops and stone-grey shaker-style cabinets. The complimenting silver hardware creates a modern twist on a classic design with a gorgeous backsplash bringing it all together. Appliances include Refrigerator and Washer/Dryer. This home is a dream with an open floor plan and easy access to the backyard with 4 Panel Slider. This home accentuates the indoor-outdoor lifestyle Arizona is known for; easily slipping out to the covered patio to enjoy your morning coffee. The well-appointed owner's suite features double sinks, walk-in shower with glass doors and huge walk-in closet. With amazing views of the mountains upon entering this community, you'll also enjoy parks, picnic areas, lake, and plenty of open space at Palomino at Wales Ranch.
Essential Information
-
- MLS® #:
- 6760406
-
- Price:
- $427,990
-
- Bedrooms:
- 3
-
- Bathrooms:
- 2.00
-
- Square Footage:
- 1,579
-
- Acres:
- 0.11
-
- Year Built:
- 2024
-
- Type:
- Residential
-
- Sub-Type:
- Single Family - Detached
-
- Status:
- Active
Community Information
-
- Address:
- 37568 N Cavern Way
-
- Subdivision:
- Palomino at Wales Ranch
-
- City:
- San Tan Valley
-
- County:
- Pinal
-
- State:
- AZ
-
- Zip Code:
- 85140
Amenities
-
- Amenities:
- Playground, Biking/Walking Path
-
- Utilities:
- SRP
-
- Parking Spaces:
- 2
-
- # of Garages:
- 2
-
- Pool:
- None
Interior
-
- Interior Features:
- Eat-in Kitchen, 9+ Flat Ceilings, Kitchen Island, Pantry, Double Vanity, High Speed Internet
-
- Heating:
- Electric
-
- Cooling:
- Programmable Thmstat
-
- Fireplaces:
- None
-
- # of Stories:
- 1
Exterior
-
- Exterior Features:
- Covered Patio(s)
-
- Lot Description:
- Sprinklers In Front, Desert Front
-
- Windows:
- Dual Pane, Low-E, Vinyl Frame
-
- Roof:
- Tile
-
- Construction:
- Painted, Stucco, Frame - Wood
School Information
-
- District:
- J. O. Combs Unified School District
-
- Elementary:
- Kathryn Sue Simonton Elementary
-
- Middle:
- J. O. Combs Middle School
-
- High:
- Combs High School
Listing Details
- Listing Office:
- Compass
