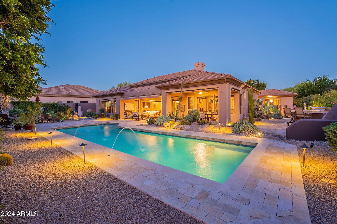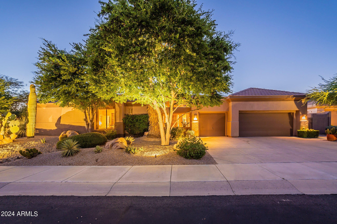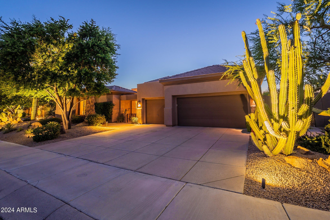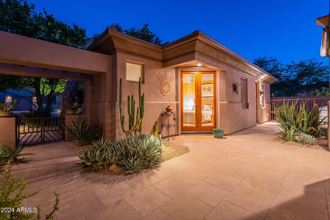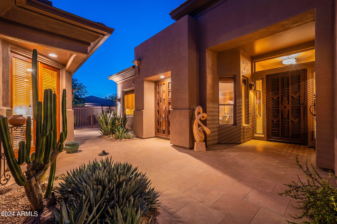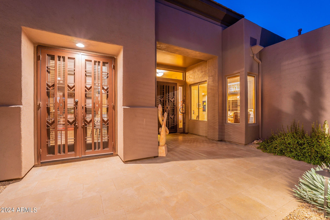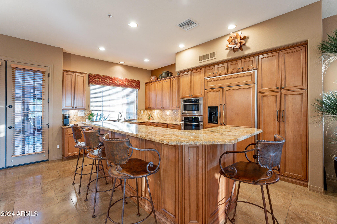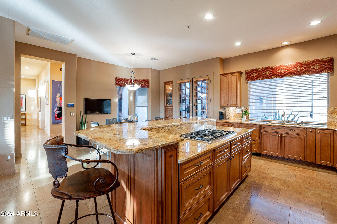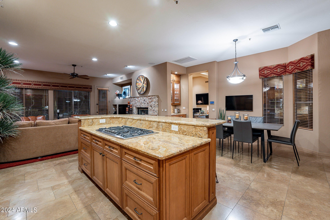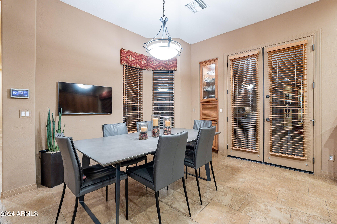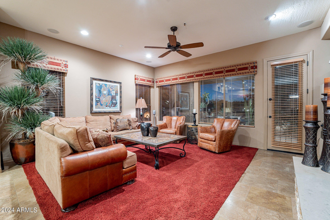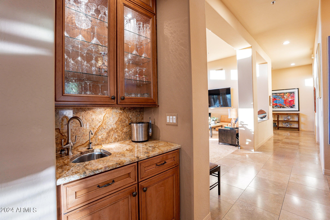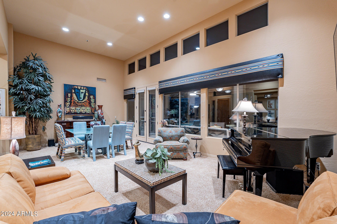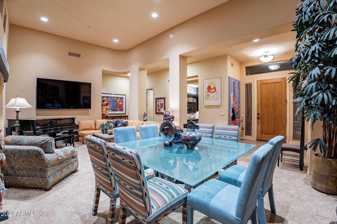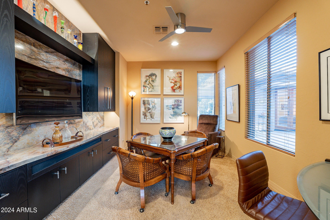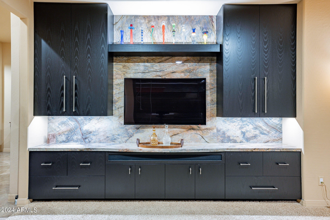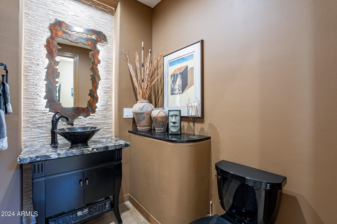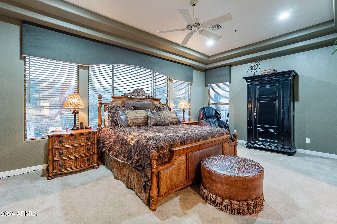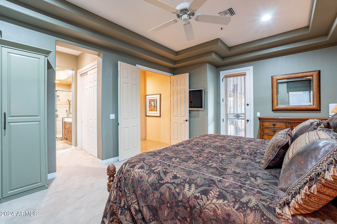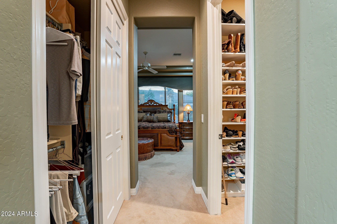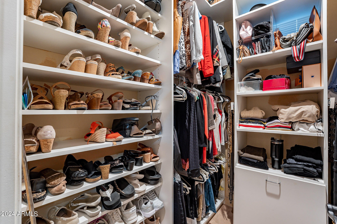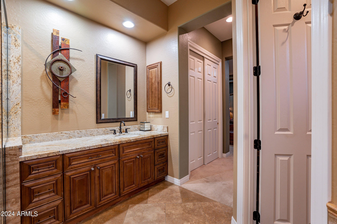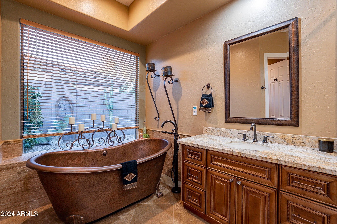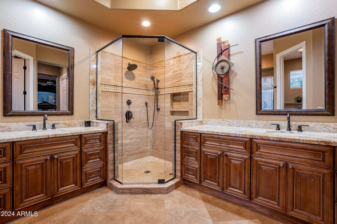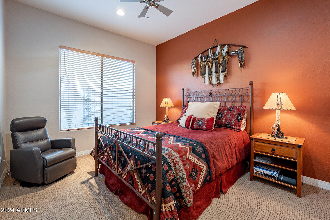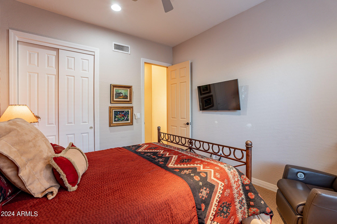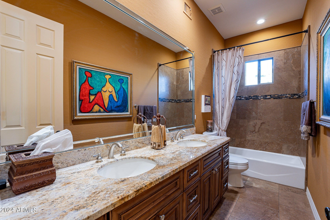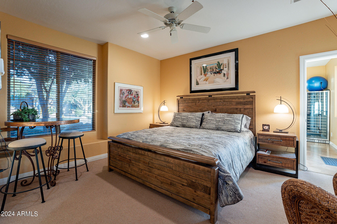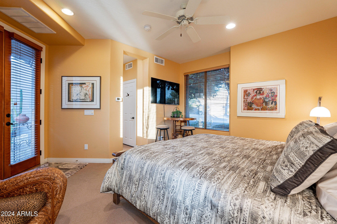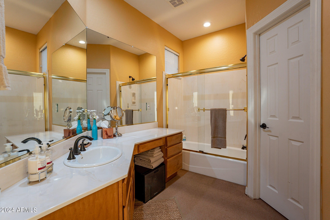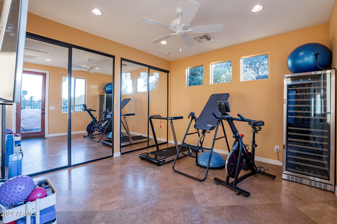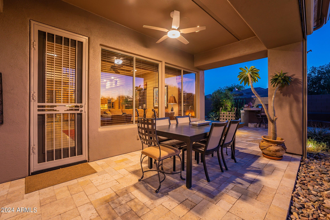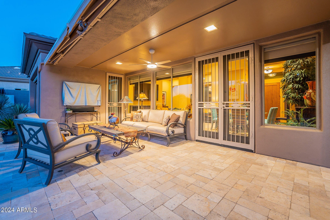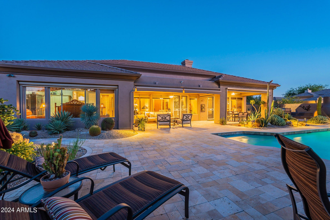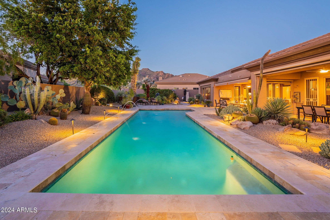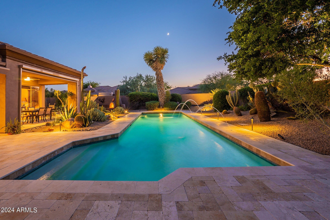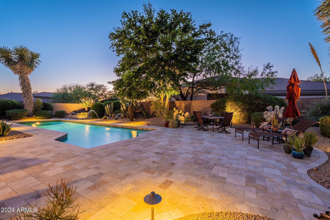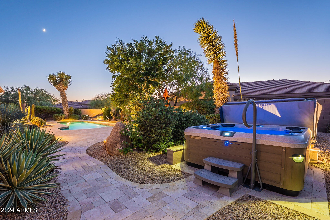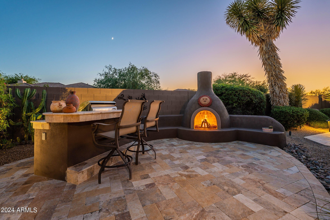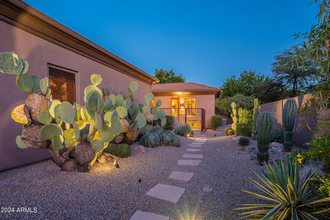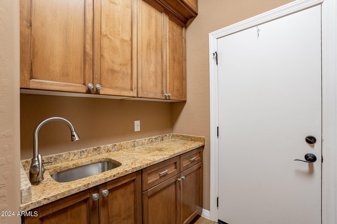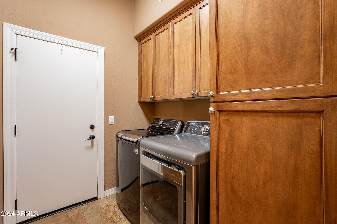$1,749,000 - 6338 E Amber Sun Drive, Scottsdale
- 4
- Bedrooms
- 4
- Baths
- 3,033
- SQ. Feet
- 0.36
- Acres
This rare expanded Nimbus model in Terravita on a 15k sf lot, is upgraded and wrought with contemporary SW style! Soaring ceilings and backyard views greet you upon entering from a private courtyard with casita access. In the kitchen: convection oven/microwave, warming drawer, built-in refrigerator & island gas cooktop. Wet bar, formal dining/living and screened/covered patio atop travertine pavers, surrounded by desert plantings worthy of botanical gardens, all make for great entertaining. Black Mtn views from the hot tub, outdoor fireplace, and heated lap pool with deck jets. Backyard access from the primary suite, with dual closets, copper soaking tub and designer touches. Expanded casita makes 2nd office, fourth bedroom, or gym space possible. Welcome to N Scottsdale gated perfection!
Essential Information
-
- MLS® #:
- 6760678
-
- Price:
- $1,749,000
-
- Bedrooms:
- 4
-
- Bathrooms:
- 4.00
-
- Square Footage:
- 3,033
-
- Acres:
- 0.36
-
- Year Built:
- 1997
-
- Type:
- Residential
-
- Sub-Type:
- Single Family - Detached
-
- Style:
- Territorial/Santa Fe
-
- Status:
- Active
Community Information
-
- Address:
- 6338 E Amber Sun Drive
-
- Subdivision:
- TERRAVITA
-
- City:
- Scottsdale
-
- County:
- Maricopa
-
- State:
- AZ
-
- Zip Code:
- 85266
Amenities
-
- Amenities:
- Gated Community, Pickleball Court(s), Community Spa Htd, Community Spa, Community Pool Htd, Community Pool, Guarded Entry, Golf, Concierge, Tennis Court(s), Biking/Walking Path, Clubhouse, Fitness Center
-
- Utilities:
- APS,SW Gas3
-
- Parking Spaces:
- 6
-
- Parking:
- Attch'd Gar Cabinets, Dir Entry frm Garage, Electric Door Opener
-
- # of Garages:
- 3
-
- View:
- Mountain(s)
-
- Has Pool:
- Yes
-
- Pool:
- Heated, Private
Interior
-
- Interior Features:
- Eat-in Kitchen, Kitchen Island, 2 Master Baths, Double Vanity, Full Bth Master Bdrm, Separate Shwr & Tub, Granite Counters
-
- Heating:
- Natural Gas
-
- Cooling:
- Ceiling Fan(s), ENERGY STAR Qualified Equipment, Programmable Thmstat, Refrigeration
-
- Fireplace:
- Yes
-
- Fireplaces:
- 2 Fireplace, Exterior Fireplace
-
- # of Stories:
- 1
Exterior
-
- Lot Description:
- Sprinklers In Rear, Sprinklers In Front, Desert Back, Desert Front, Cul-De-Sac, Auto Timer H2O Front, Auto Timer H2O Back
-
- Windows:
- Dual Pane
-
- Roof:
- Reflective Coating, Tile, Rolled/Hot Mop
-
- Construction:
- Painted, Stucco, Frame - Wood
School Information
-
- District:
- Cave Creek Unified District
-
- Elementary:
- Black Mountain Elementary School
-
- Middle:
- Sonoran Trails Middle School
-
- High:
- Cactus Shadows High School
Listing Details
- Listing Office:
- Retsy
