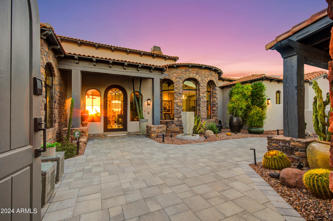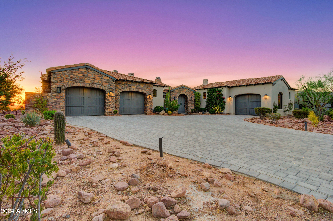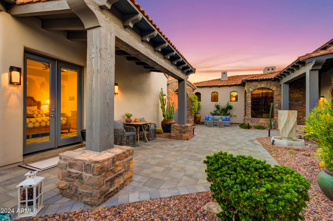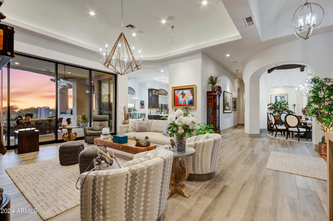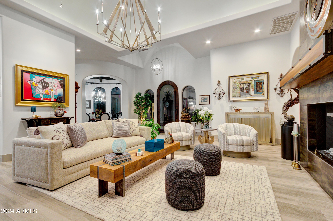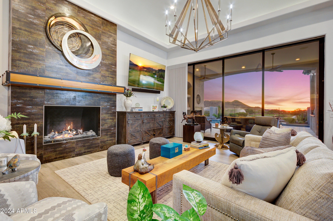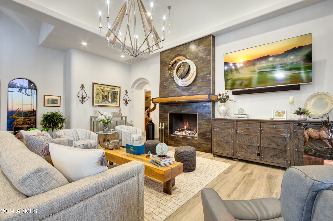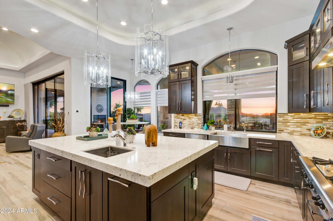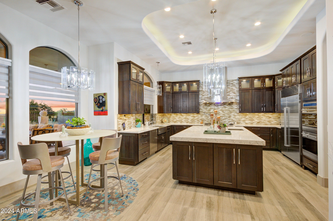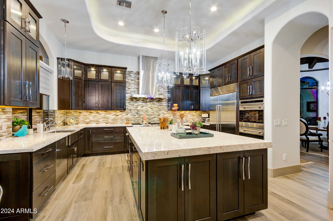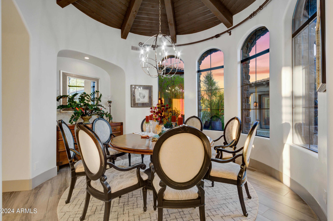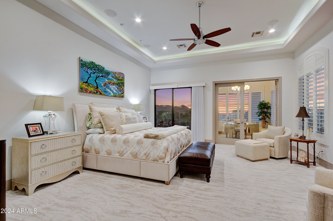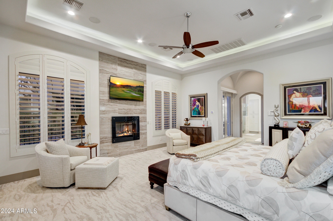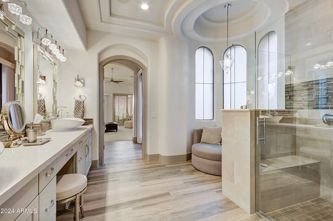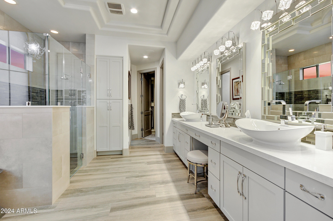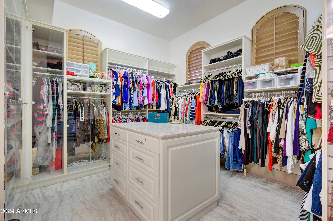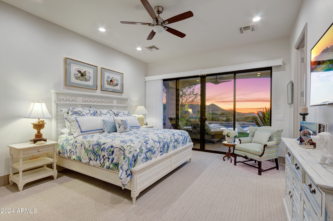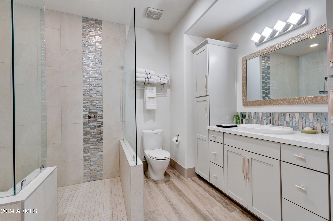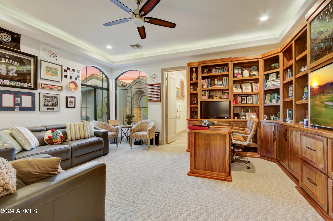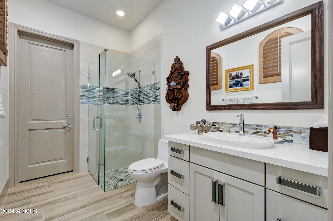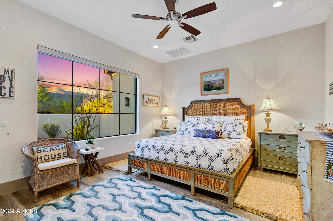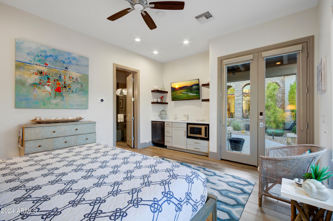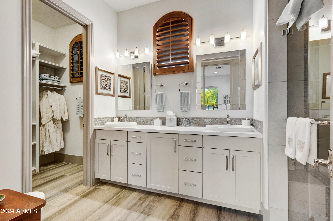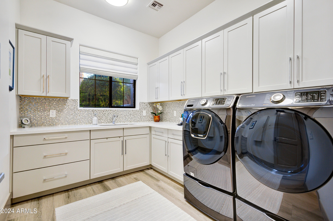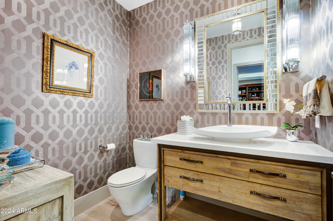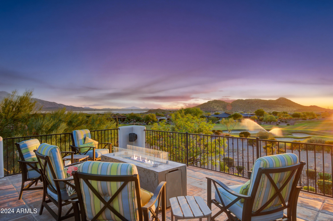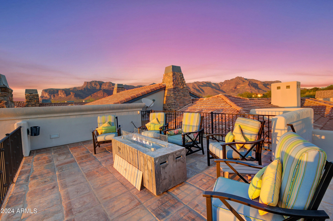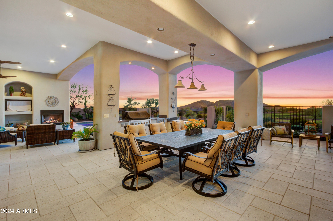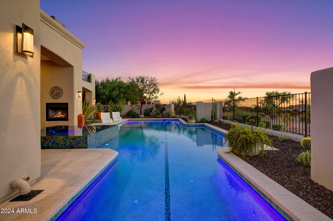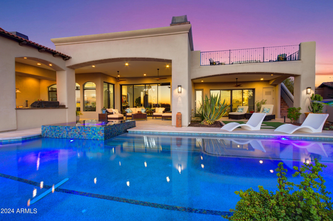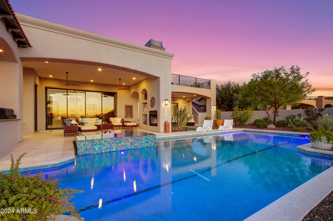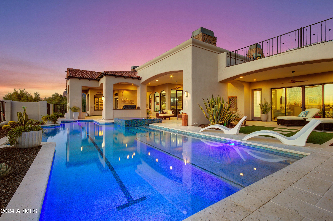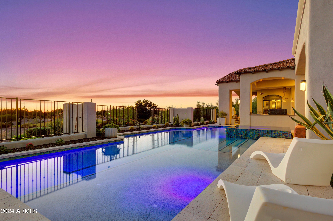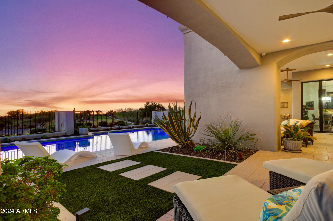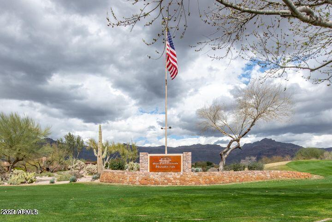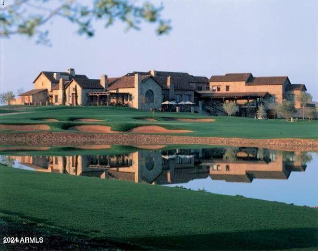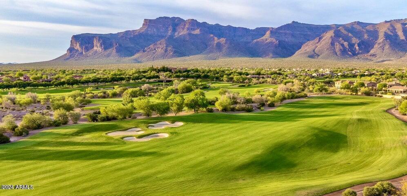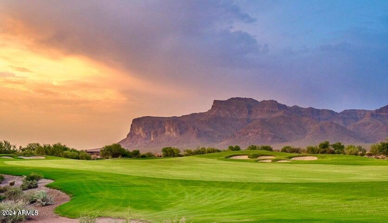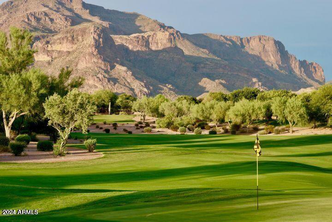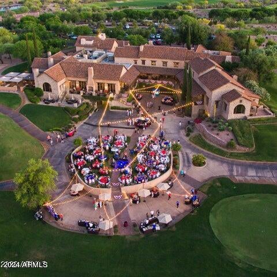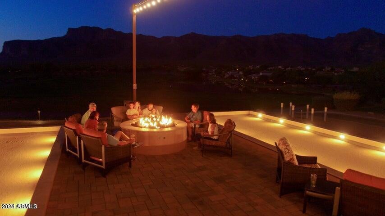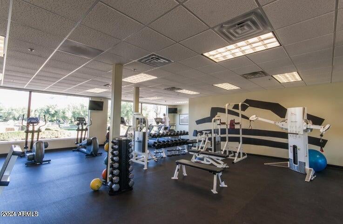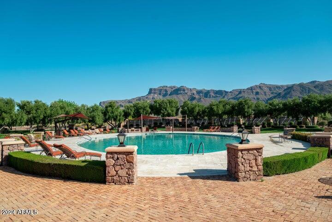$2,200,000 - 3330 S Sycamore Village Drive, Gold Canyon
- 4
- Bedrooms
- 5
- Baths
- 4,129
- SQ. Feet
- 0.58
- Acres
BEAUTIFUL REMODELED HOME overlooking the 12th hole green of the Prospector Golf Course-although a distance from the cart path for privacy. . Views of the 11th fairway and green are also visible. Four bedrooms/4.5 baths. Primary suite with fireplace includes a second room for an office or work out room and his/her closets. Guest bedrooms all ensuite. A separate guest Casita is the fourth bedroom located just inside the gated front courtyard with its own sitting area. Your guests will never want to leave! Open great room/kitchen/dining room floor plan. All new flooring, paint bathrooms and kitchen. HIDEAWAY SLIDERS OPEN TO A REDESIGNED PATIO. NEW POOL WITH NEARLY A 50' LAP LANE AND AN ADJOINING SPA. Outdoor patio has a large sitting and dining area. Great for entertaining. ROOF DECK FOR SEEING INCREDIBLE SUNSETS AND CITY LIGHT VIEWS! TWO JACK NICKLAUS GOLF COURSES! Not a golfer? Enjoy pickle ball, bocce, tennis, hiking and many other activities. Country Club living at its best! Club amenities under a separate agreement. Buyer and/or buyer's agent to verify all pertinent information, including square footage.
Essential Information
-
- MLS® #:
- 6760787
-
- Price:
- $2,200,000
-
- Bedrooms:
- 4
-
- Bathrooms:
- 5.00
-
- Square Footage:
- 4,129
-
- Acres:
- 0.58
-
- Year Built:
- 2005
-
- Type:
- Residential
-
- Sub-Type:
- Single Family - Detached
-
- Style:
- Santa Barbara/Tuscan
-
- Status:
- Active
Community Information
-
- Address:
- 3330 S Sycamore Village Drive
-
- Subdivision:
- SUPERSTITION MOUNTAIN
-
- City:
- Gold Canyon
-
- County:
- Pinal
-
- State:
- AZ
-
- Zip Code:
- 85118
Amenities
-
- Amenities:
- Gated Community, Community Spa Htd, Community Pool Htd, Guarded Entry, Golf, Clubhouse
-
- Utilities:
- SRP,SW Gas3
-
- Parking Spaces:
- 8
-
- Parking:
- Electric Door Opener
-
- # of Garages:
- 3
-
- View:
- City Lights, Mountain(s)
-
- Has Pool:
- Yes
-
- Pool:
- Heated, Private
Interior
-
- Interior Features:
- Master Downstairs, Eat-in Kitchen, Breakfast Bar, 9+ Flat Ceilings, Central Vacuum, No Interior Steps, Vaulted Ceiling(s), Kitchen Island, Pantry, Double Vanity, Full Bth Master Bdrm, Separate Shwr & Tub, Tub with Jets, High Speed Internet, Granite Counters
-
- Heating:
- Natural Gas
-
- Cooling:
- Ceiling Fan(s), Refrigeration
-
- Fireplace:
- Yes
-
- Fireplaces:
- 3+ Fireplace, Exterior Fireplace, Living Room, Master Bedroom, Gas
-
- # of Stories:
- 1
Exterior
-
- Exterior Features:
- Balcony, Covered Patio(s), Patio, Private Street(s), Private Yard, Built-in Barbecue
-
- Lot Description:
- Desert Back, Desert Front, On Golf Course, Auto Timer H2O Front, Auto Timer H2O Back, Irrigation Front, Irrigation Back
-
- Windows:
- Low-E, Tinted Windows
-
- Roof:
- Tile
-
- Construction:
- Painted, Stucco, Stone, Frame - Wood
School Information
-
- District:
- Apache Junction Unified District
-
- Elementary:
- Apache Elementary School (Peoria)
-
- Middle:
- Cactus Canyon Junior High
-
- High:
- Apache Junction High School
Listing Details
- Listing Office:
- Thomas Popa & Associates Llc
