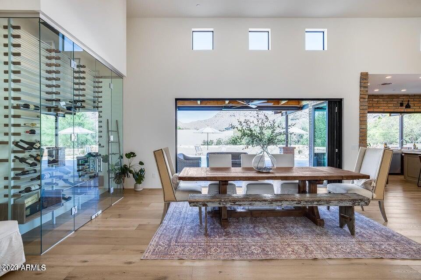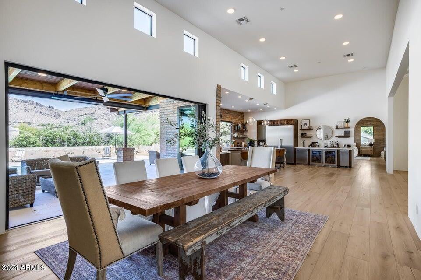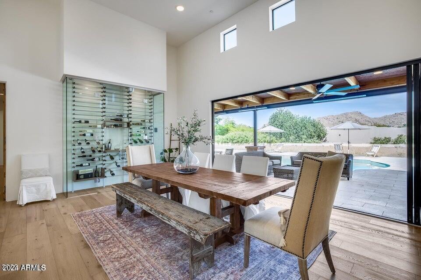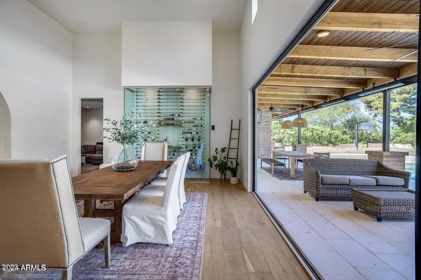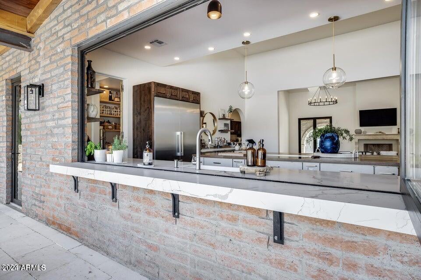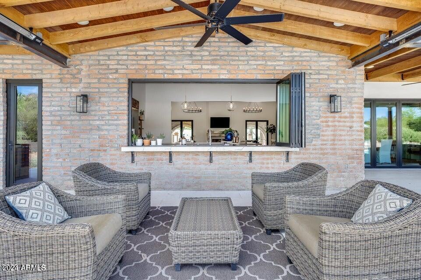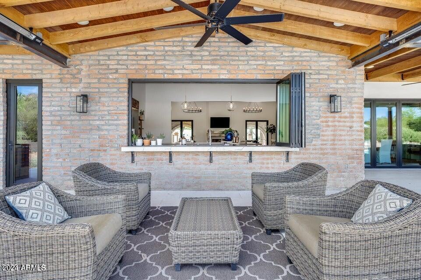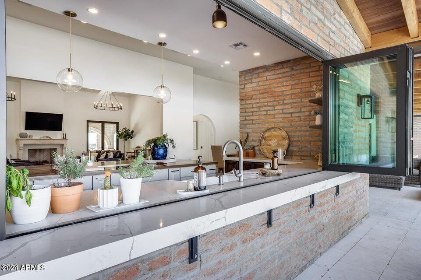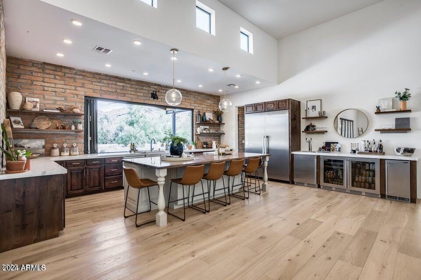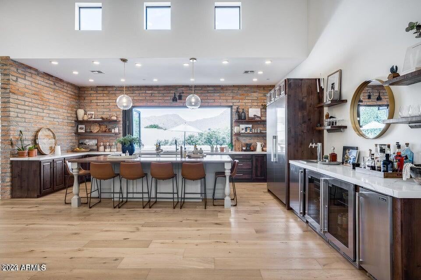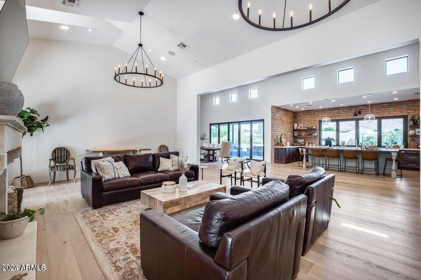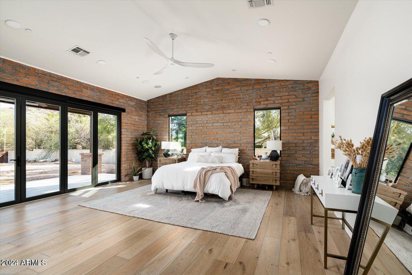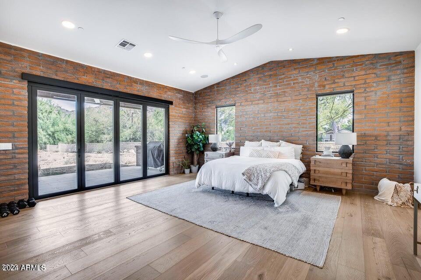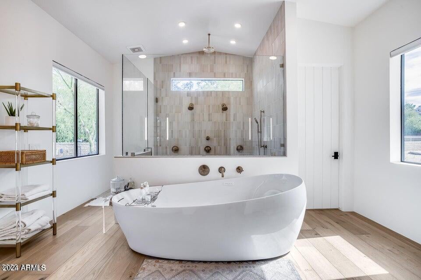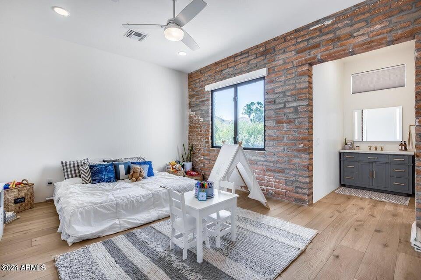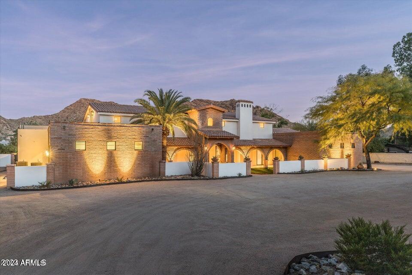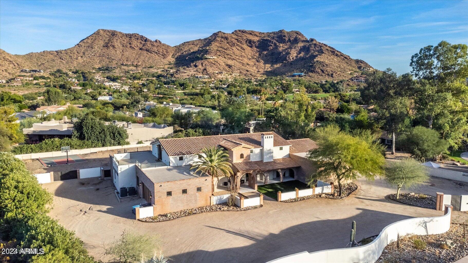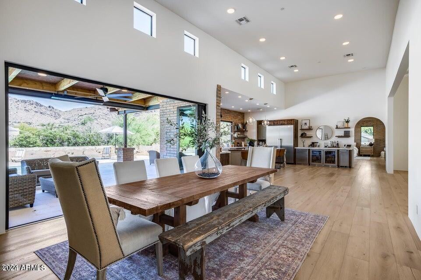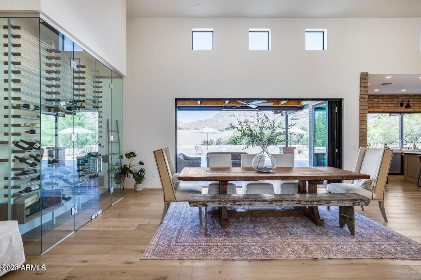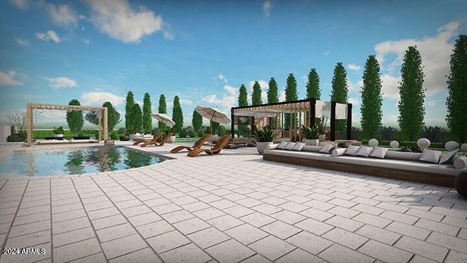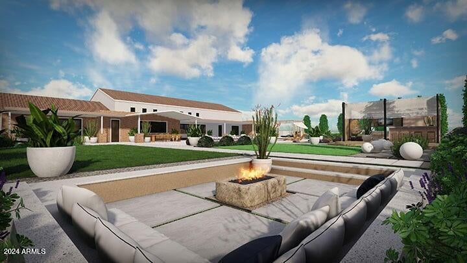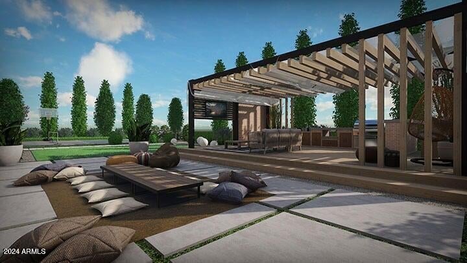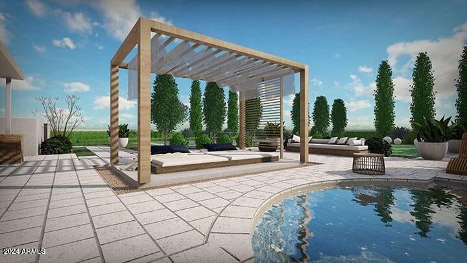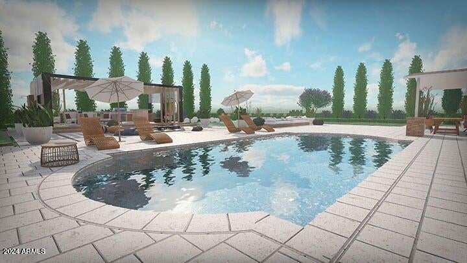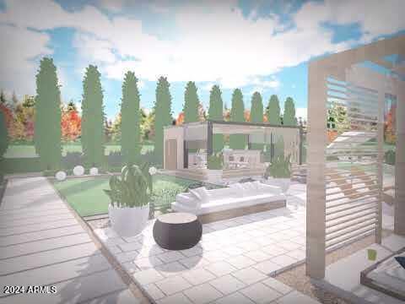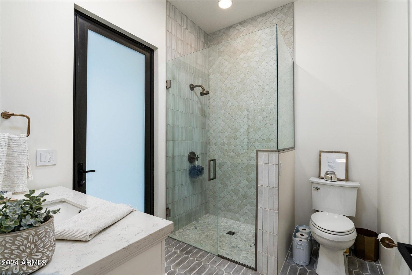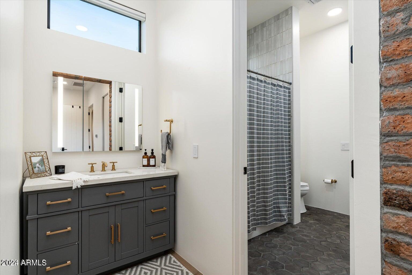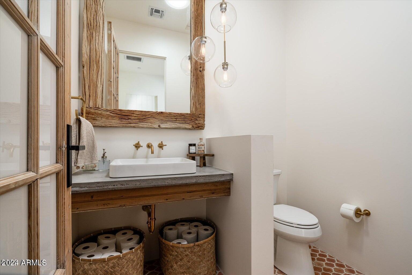$4,000,000 - 7745 N Tatum Boulevard, Paradise Valley
- 5
- Bedrooms
- 5
- Baths
- 5,322
- SQ. Feet
- 1
- Acres
This Home was just finished and now job transfer forces owners to sell there newly built dream home in Arizona's most prestigious area. Sitting In the heart of Paradise Valley you will find this Old Tucson Style Slump Block Home but inside is modern contemporary with lots of glass and high ceilings. Folding glass doors open to bring the natural stunning views from the backyard patio of Mummy Mountain to the east and Phoenix mountain preserves from the front patio. The split master bedroom floorplan provides privacy for the entire family and guests The floor to ceiling chilled glass wine cellar adds to the elegancy displaying over 250 bottles of your private collection. Huge covered rear patio has built-in heaters. Private guest quarters upstairs with viewing deck. Convenient N/S garages DRASTIC reduction 1.5 million from original list price of 5.5M
Essential Information
-
- MLS® #:
- 6760938
-
- Price:
- $4,000,000
-
- Bedrooms:
- 5
-
- Bathrooms:
- 5.00
-
- Square Footage:
- 5,322
-
- Acres:
- 1.00
-
- Year Built:
- 2021
-
- Type:
- Residential
-
- Sub-Type:
- Single Family - Detached
-
- Status:
- Active Under Contract
Community Information
-
- Address:
- 7745 N Tatum Boulevard
-
- Subdivision:
- FRANCISCAN TERRACE
-
- City:
- Paradise Valley
-
- County:
- Maricopa
-
- State:
- AZ
-
- Zip Code:
- 85253
Amenities
-
- Amenities:
- Biking/Walking Path
-
- Utilities:
- APS,SW Gas3
-
- Parking Spaces:
- 4
-
- Parking:
- Electric Door Opener, Extnded Lngth Garage, Separate Strge Area, Side Vehicle Entry, Electric Vehicle Charging Station(s)
-
- # of Garages:
- 4
-
- Has Pool:
- Yes
-
- Pool:
- Diving Pool, Private
Interior
-
- Interior Features:
- Eat-in Kitchen, Breakfast Bar, 9+ Flat Ceilings, Fire Sprinklers, No Interior Steps, Vaulted Ceiling(s), Kitchen Island, Pantry, 2 Master Baths, Double Vanity, Full Bth Master Bdrm, Separate Shwr & Tub, Tub with Jets, High Speed Internet, Smart Home
-
- Heating:
- Natural Gas, Ceiling
-
- Cooling:
- Refrigeration, Programmable Thmstat, Ceiling Fan(s)
-
- Fireplace:
- Yes
-
- Fireplaces:
- 1 Fireplace, Family Room, Gas
-
- # of Stories:
- 2
Exterior
-
- Exterior Features:
- Balcony, Circular Drive, Covered Patio(s), Playground, Patio, Private Yard, Sport Court(s)
-
- Lot Description:
- Natural Desert Back, Synthetic Grass Frnt, Natural Desert Front
-
- Windows:
- Dual Pane, Mechanical Sun Shds
-
- Roof:
- Tile
-
- Construction:
- EIFS Synthetic Stcco, Brick Veneer, Painted, Frame - Wood, Slump Block, ICAT Recessed Lighting
School Information
-
- District:
- Scottsdale Unified District
-
- Elementary:
- Kiva Elementary School
-
- Middle:
- Mohave Middle School
-
- High:
- Saguaro High School
Listing Details
- Listing Office:
- Compass
