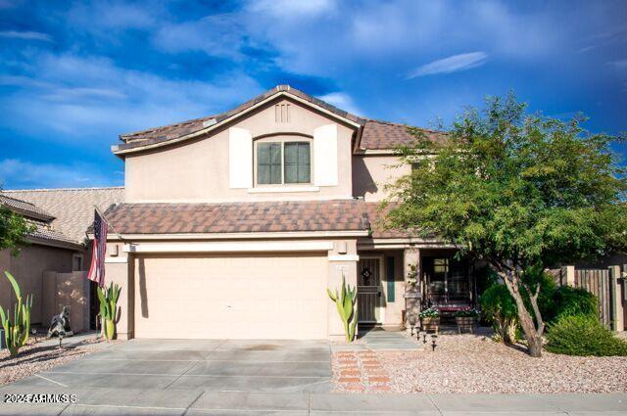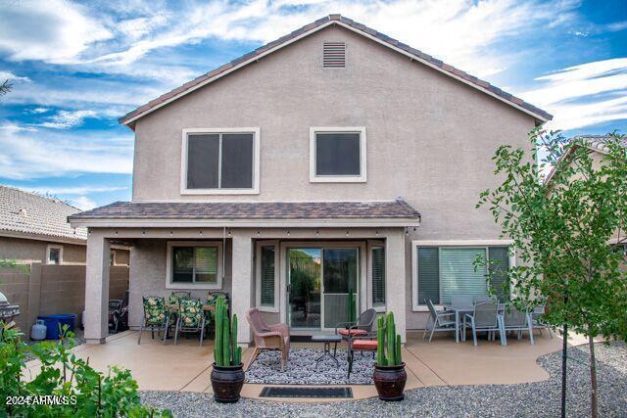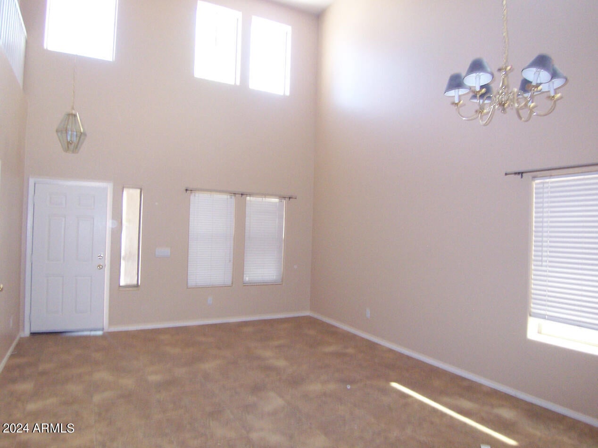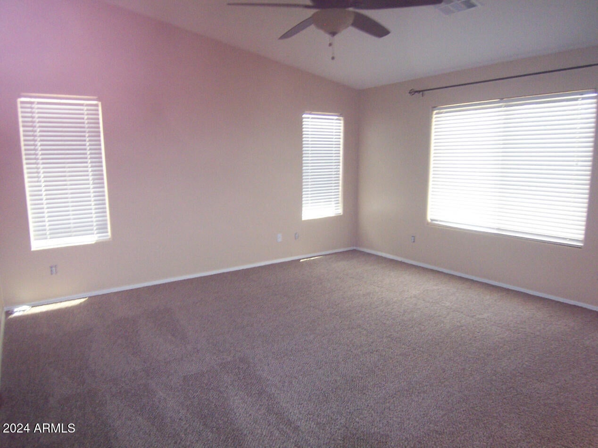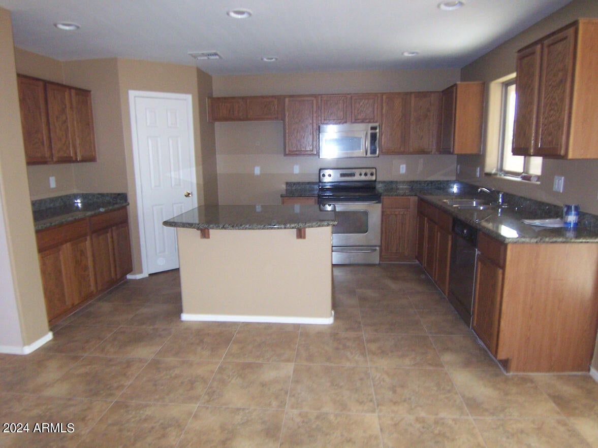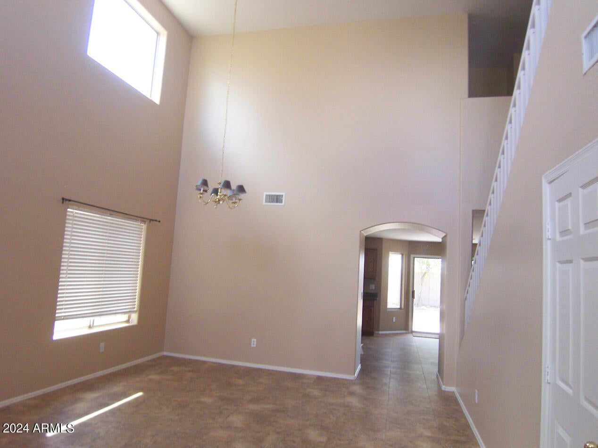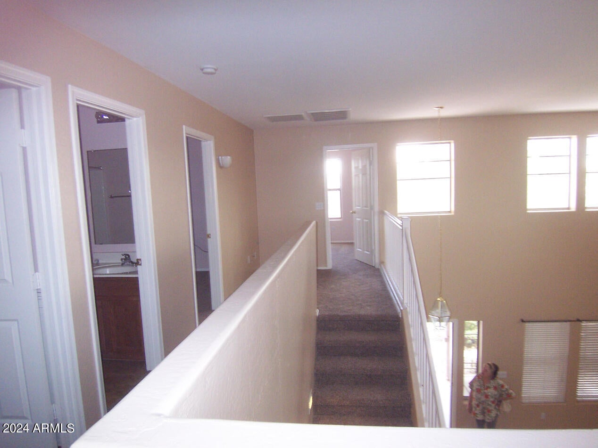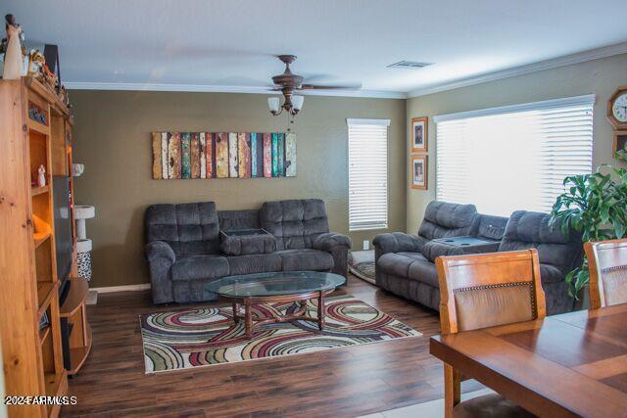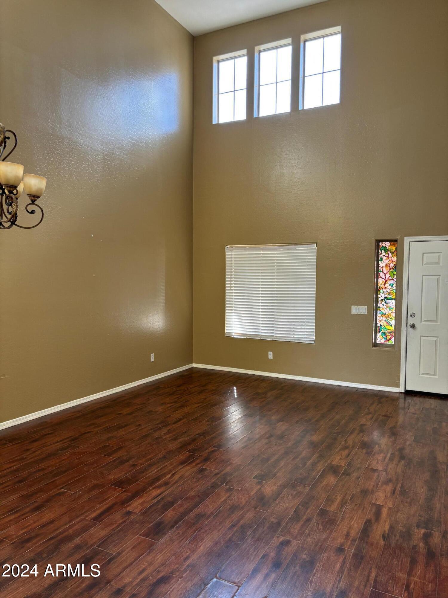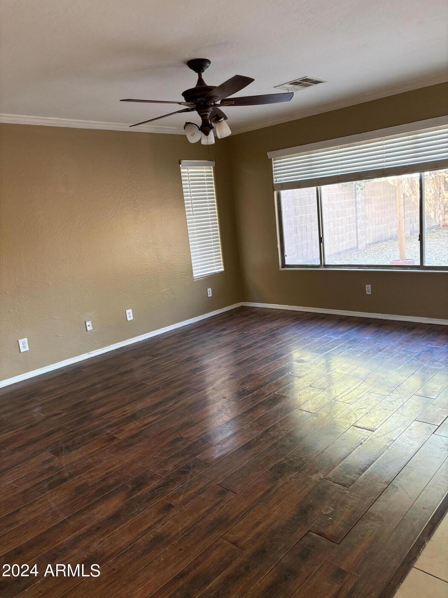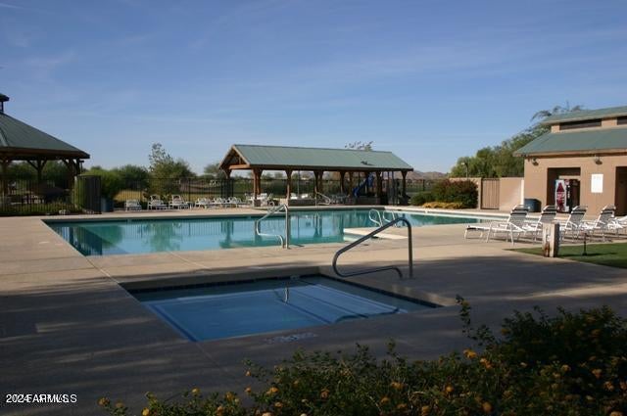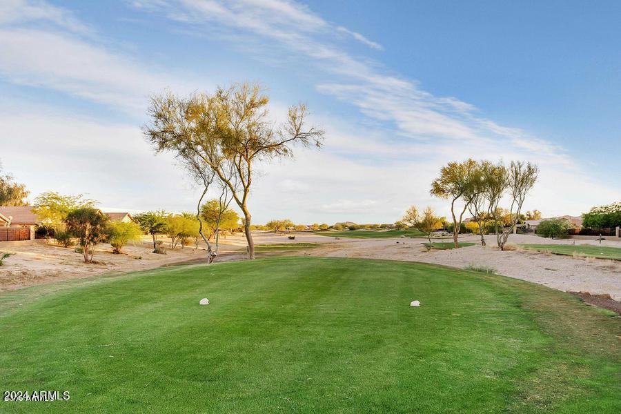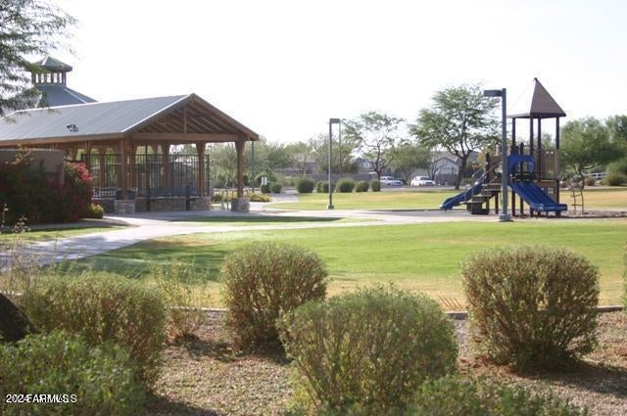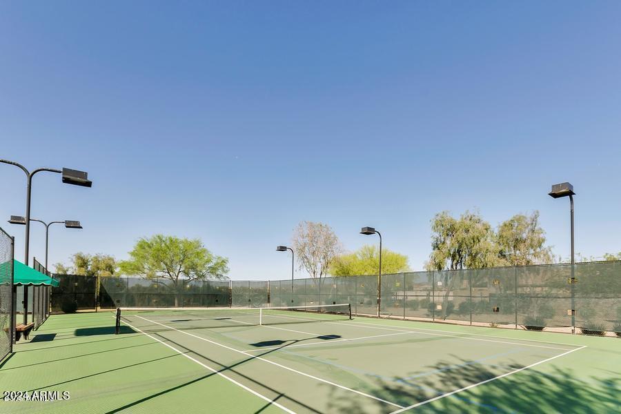$425,000 - 29101 N Yellow Bee Drive, San Tan Valley
- 5
- Bedrooms
- 3
- Baths
- 2,374
- SQ. Feet
- 0.11
- Acres
Inviting front porch to watch the amazing AZ sunsets. Wake up early to enjoy the sunrise and golf course views from your covered patio with extended seating area. Perfect seating for entertaining. A beautiful 5 bedroom, 3 bath home with one bedroom/bath with walk in closet downstairs. Beautiful wood laminate flooring, tile and carpet in all the right places. Kitchen with island is light, bright and open to the family room. Formal living and dining room offer offer soaring ceilings to create a dramatic entry. Upstairs offers a landing with ample work space, 4 bedrooms, 2 full baths and extra storage. Wonderful amenities: Pool you can walk to - 18 hole Golf Course and Tennis Courts..... Come and see your new home today.
Essential Information
-
- MLS® #:
- 6760948
-
- Price:
- $425,000
-
- Bedrooms:
- 5
-
- Bathrooms:
- 3.00
-
- Square Footage:
- 2,374
-
- Acres:
- 0.11
-
- Year Built:
- 2003
-
- Type:
- Residential
-
- Sub-Type:
- Single Family - Detached
-
- Status:
- Active
Community Information
-
- Address:
- 29101 N Yellow Bee Drive
-
- Subdivision:
- JOHNSON RANCH UNIT 20/21
-
- City:
- San Tan Valley
-
- County:
- Pinal
-
- State:
- AZ
-
- Zip Code:
- 85143
Amenities
-
- Amenities:
- Community Spa Htd, Community Pool Htd, Golf, Tennis Court(s), Playground, Biking/Walking Path
-
- Utilities:
- SRP
-
- Parking Spaces:
- 4
-
- Parking:
- Electric Door Opener
-
- # of Garages:
- 2
-
- Pool:
- None
Interior
-
- Interior Features:
- Upstairs, Breakfast Bar, Pantry, Double Vanity, Full Bth Master Bdrm, Separate Shwr & Tub, High Speed Internet
-
- Heating:
- Electric
-
- Cooling:
- Refrigeration, Ceiling Fan(s)
-
- Fireplaces:
- None
-
- # of Stories:
- 2
Exterior
-
- Exterior Features:
- Covered Patio(s), Private Street(s), Private Yard
-
- Lot Description:
- Desert Back, Desert Front, On Golf Course, Gravel/Stone Front, Gravel/Stone Back
-
- Windows:
- Sunscreen(s), Dual Pane
-
- Roof:
- Tile
-
- Construction:
- Painted, Stucco, Frame - Wood
School Information
-
- District:
- Florence Unified School District
-
- Elementary:
- Walker Butte K-8
-
- Middle:
- Walker Butte K-8
-
- High:
- Poston Butte High School
Listing Details
- Listing Office:
- Expert Realty Llc
