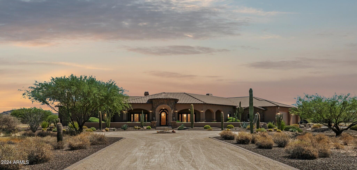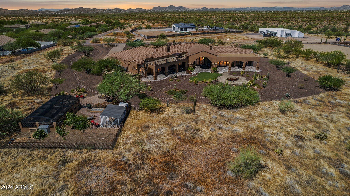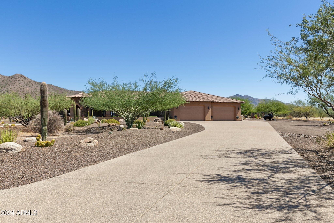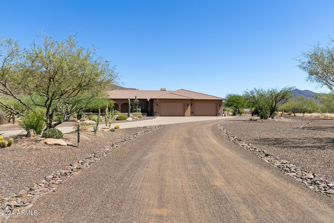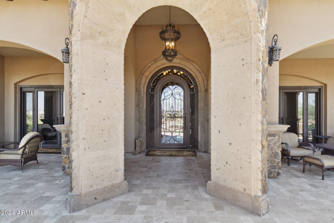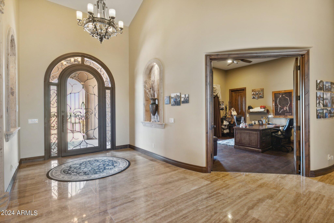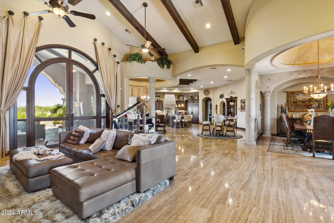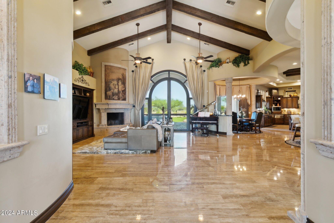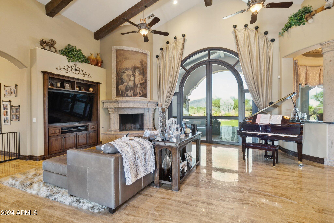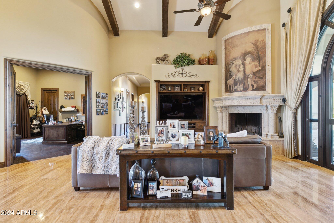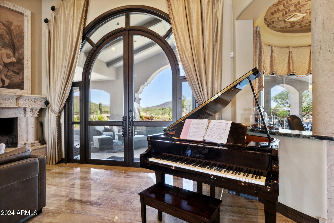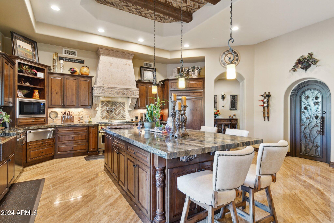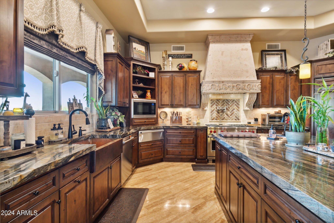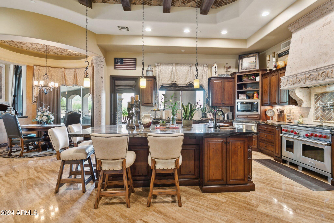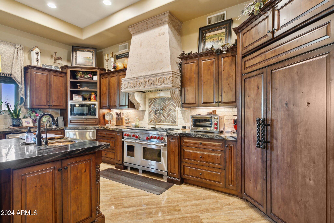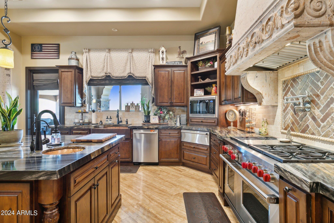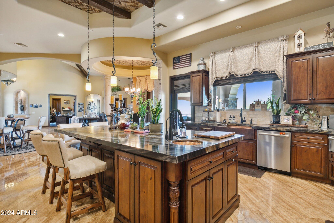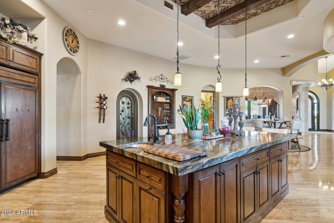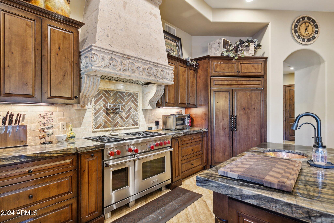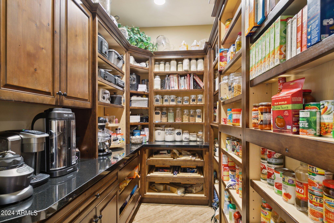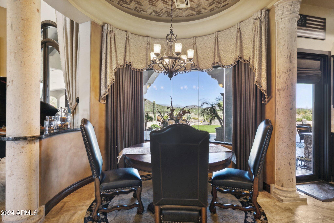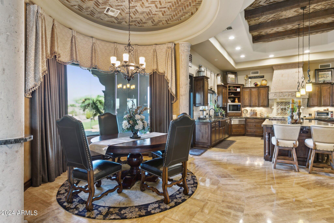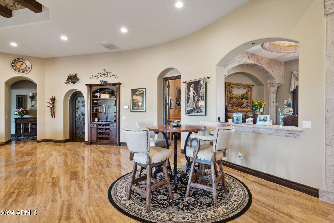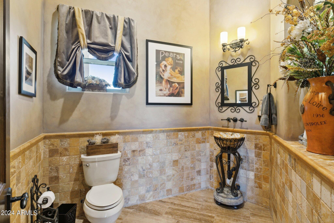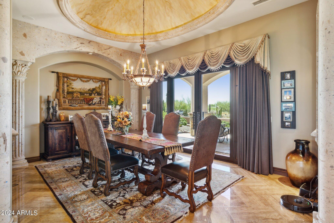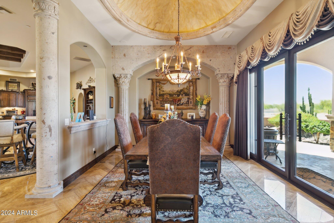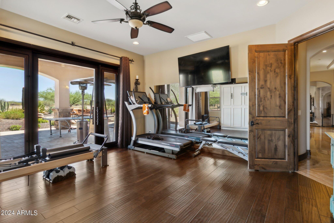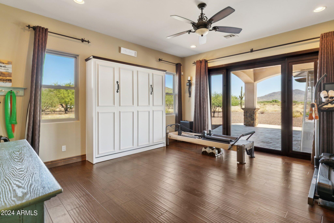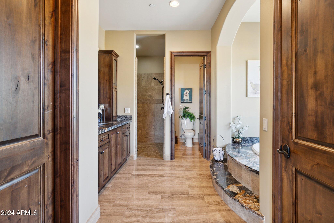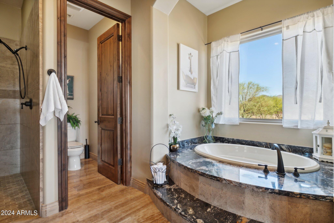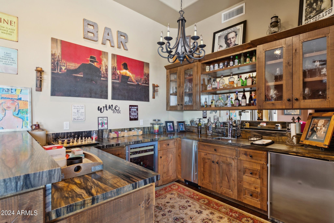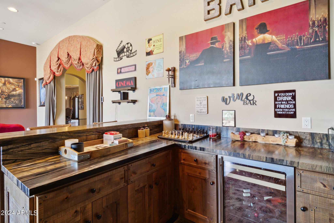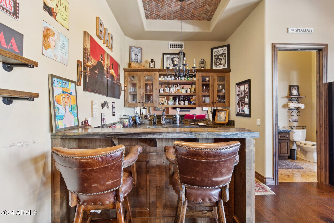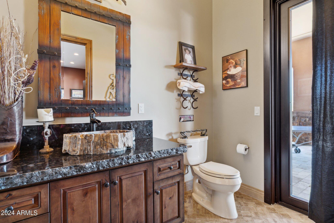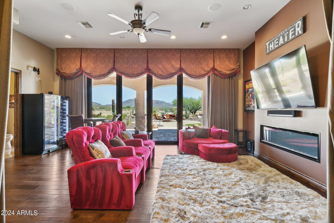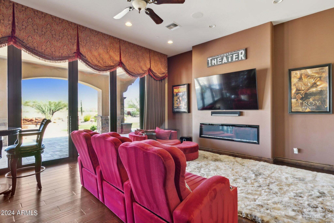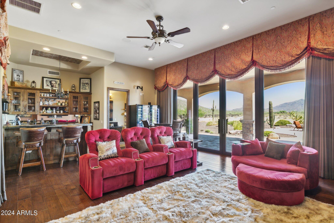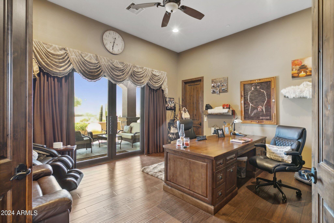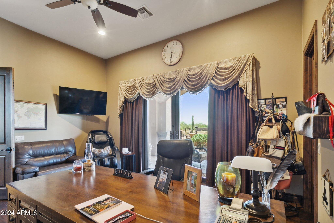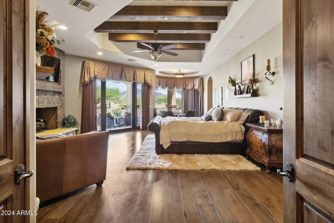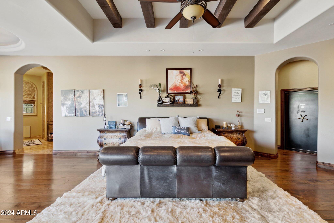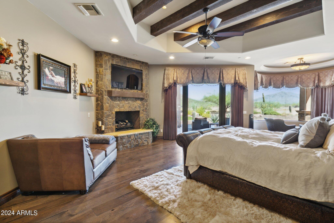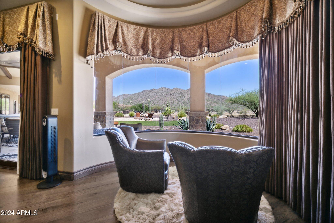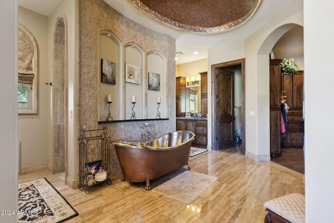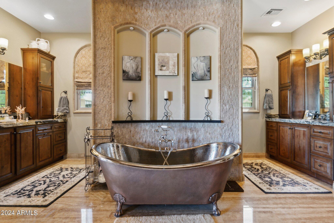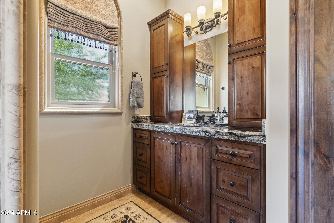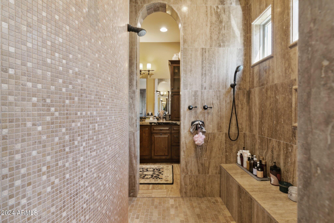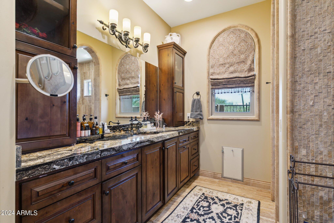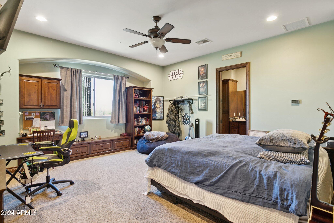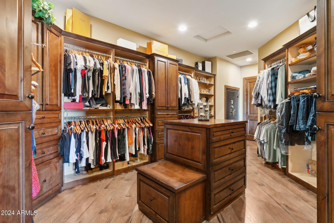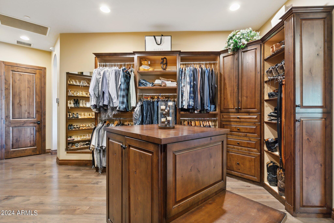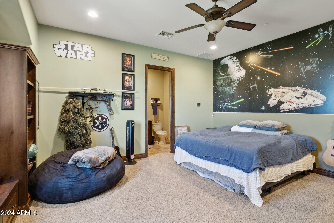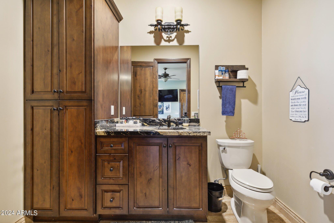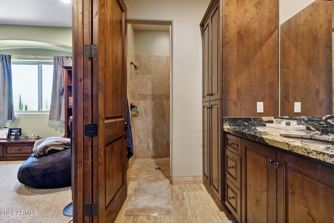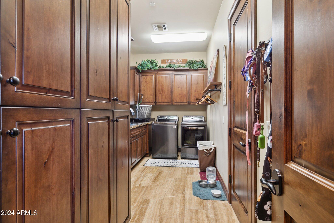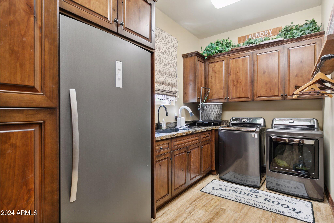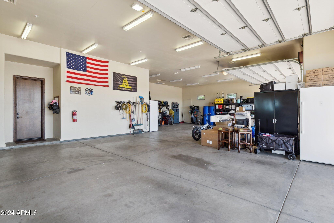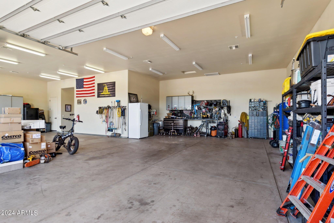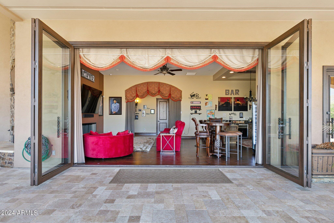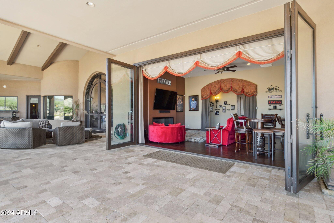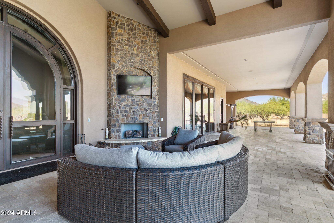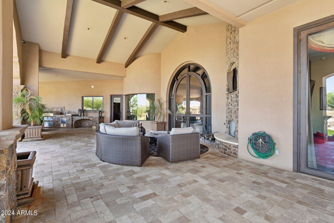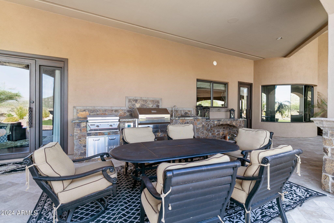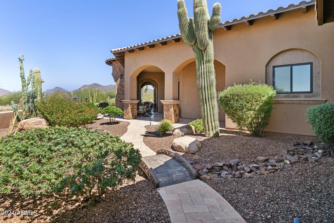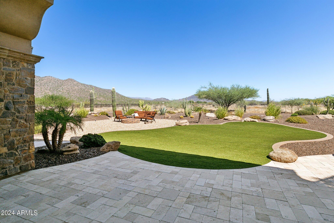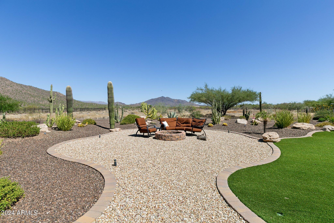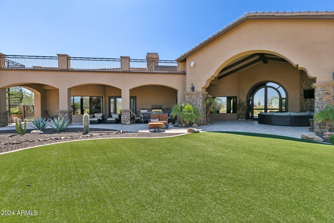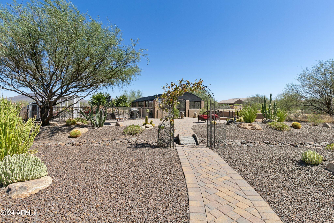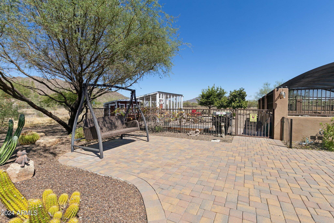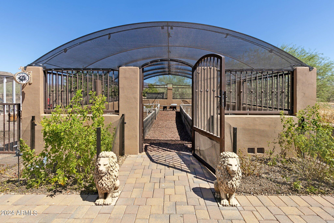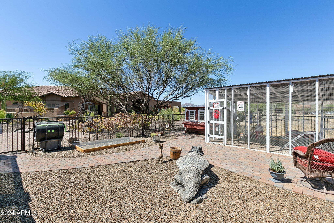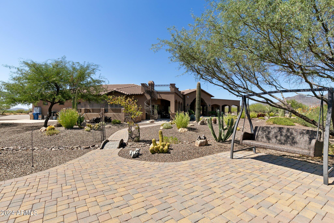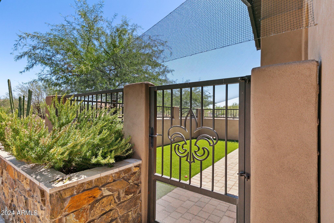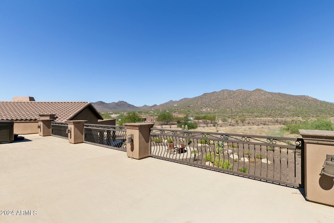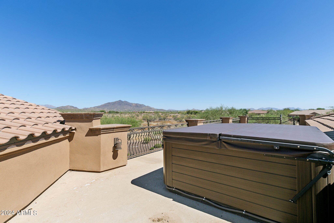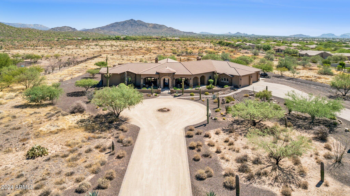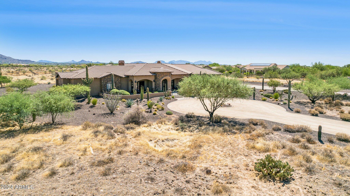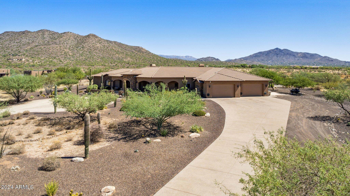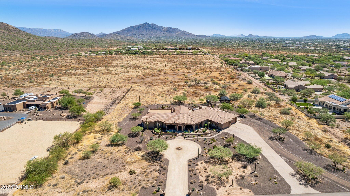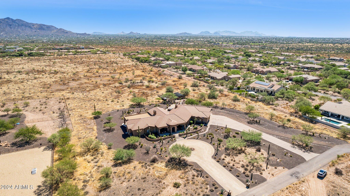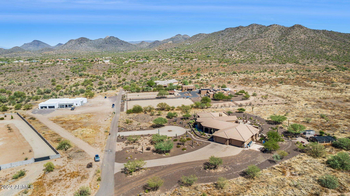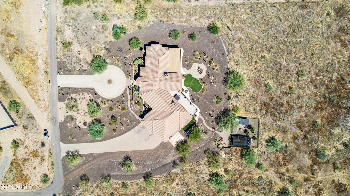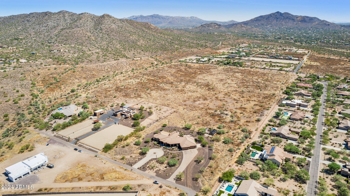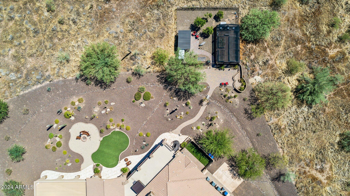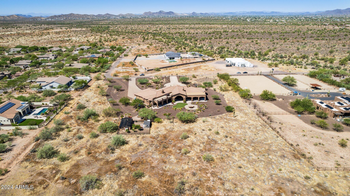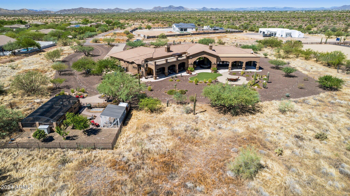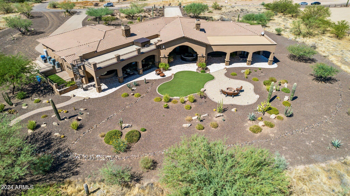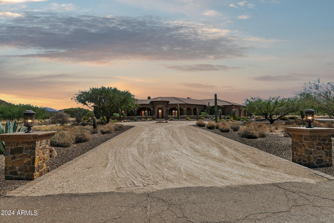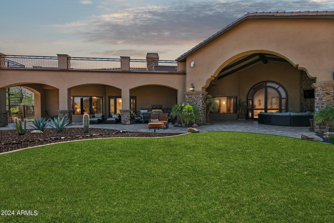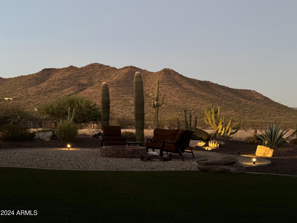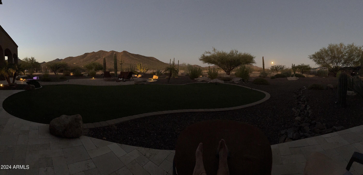$3,150,000 - 35425 N 37th Street, Cave Creek
- 4
- Bedrooms
- 5
- Baths
- 5,724
- SQ. Feet
- 4.55
- Acres
This exquisite custom-built luxury home in Cave Creek, nestled on a 4.55-acre lot backing onto serene BLM land. This 4-bedroom, 5-bathroom masterpiece, built in 2014, boasts meticulous attention to detail and upgrades throughout. Custom iron doors, rich wood and travertine flooring, and Cantera stone accents. The gourmet kitchen features a Wolf appliance package, granite countertops, a built-in sub-zero fridge/freezer, & an expansive island. The bar/theatre room is a true entertainer's dream with a keg, ice machine, beverage fridge, & double bifold doors opening to the patio. Rooftop deck w/hot tub, outdoor grill, fireplace, and RV pad with dump station. Oversized 4-car air-conditioned garage, 4 Trane AC units, water softener, and foam under roof insulation. The lot is thoughtfully landscaped with an irrigated garden, a chicken coop, and fully established citrus trees. Ready for a pool with plumbing and electrical in place. Despite its secluded setting on 4.55 acres, offering unparalleled privacy and natural beauty, this luxury home is less than a mile from Carefree Highway and just minutes from Cave Creek's vibrant shopping and dining options.
Essential Information
-
- MLS® #:
- 6761079
-
- Price:
- $3,150,000
-
- Bedrooms:
- 4
-
- Bathrooms:
- 5.00
-
- Square Footage:
- 5,724
-
- Acres:
- 4.55
-
- Year Built:
- 2014
-
- Type:
- Residential
-
- Sub-Type:
- Single Family - Detached
-
- Style:
- Santa Barbara/Tuscan
-
- Status:
- Active
Community Information
-
- Address:
- 35425 N 37th Street
-
- Subdivision:
- Custom
-
- City:
- Cave Creek
-
- County:
- Maricopa
-
- State:
- AZ
-
- Zip Code:
- 85331
Amenities
-
- Utilities:
- APS
-
- Parking Spaces:
- 10
-
- Parking:
- Attch'd Gar Cabinets, Dir Entry frm Garage, Electric Door Opener, Extnded Lngth Garage, Over Height Garage, Temp Controlled, RV Access/Parking
-
- # of Garages:
- 4
-
- View:
- Mountain(s)
-
- Pool:
- None
Interior
-
- Interior Features:
- Eat-in Kitchen, 9+ Flat Ceilings, Drink Wtr Filter Sys, Fire Sprinklers, No Interior Steps, Soft Water Loop, Wet Bar, Kitchen Island, Pantry, Double Vanity, Full Bth Master Bdrm, Separate Shwr & Tub, High Speed Internet, Granite Counters
-
- Heating:
- Natural Gas
-
- Cooling:
- Refrigeration
-
- Fireplace:
- Yes
-
- Fireplaces:
- 3+ Fireplace, Exterior Fireplace, Fire Pit, Family Room, Living Room, Master Bedroom, Gas
-
- # of Stories:
- 1
Exterior
-
- Exterior Features:
- Circular Drive, Covered Patio(s), Built-in Barbecue, RV Hookup
-
- Lot Description:
- Sprinklers In Rear, Sprinklers In Front, Corner Lot, Desert Back, Desert Front, Cul-De-Sac, Synthetic Grass Back
-
- Windows:
- Dual Pane, Low-E
-
- Roof:
- Tile
-
- Construction:
- Painted, Stucco, Frame - Wood
School Information
-
- District:
- Deer Valley Unified District
-
- Elementary:
- Desert Mountain Elementary
-
- Middle:
- Desert Mountain School
-
- High:
- Boulder Creek High School
Listing Details
- Listing Office:
- Pro Star Realty
