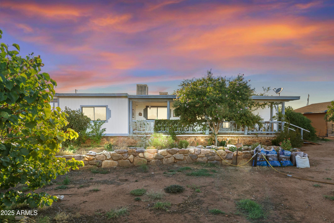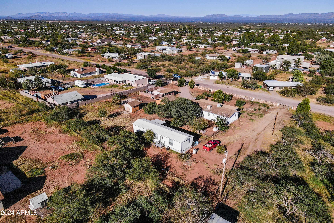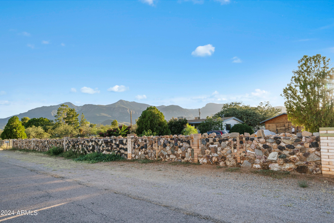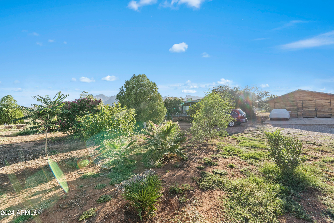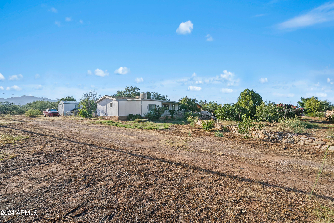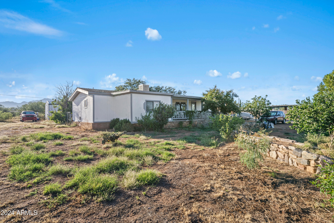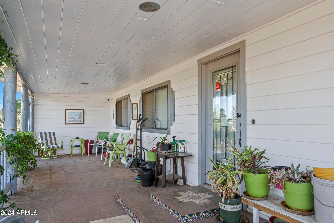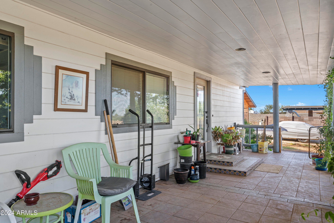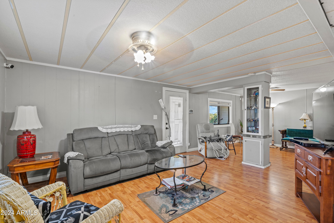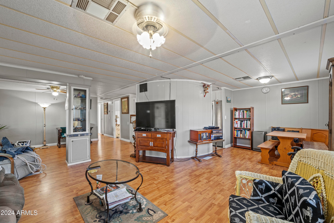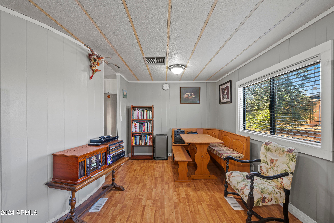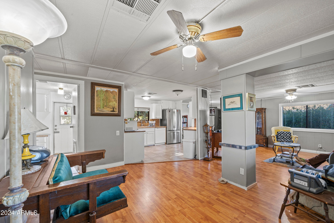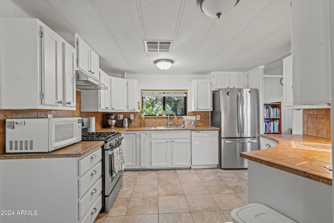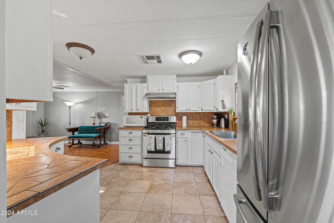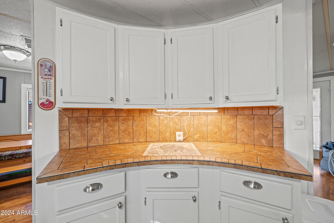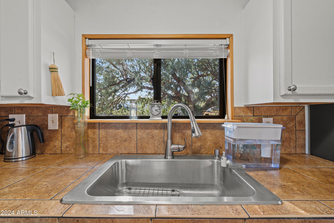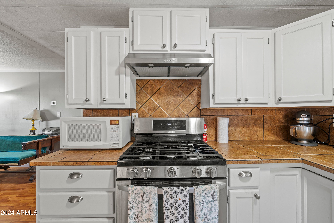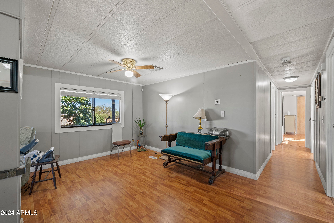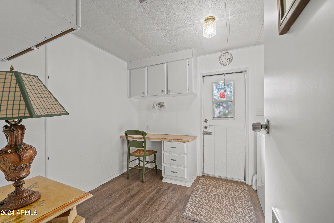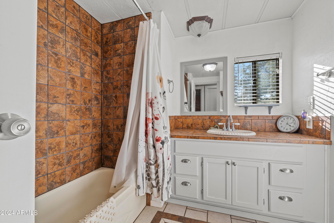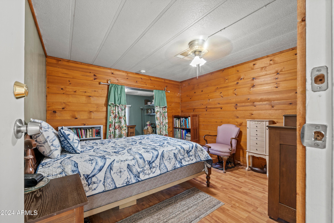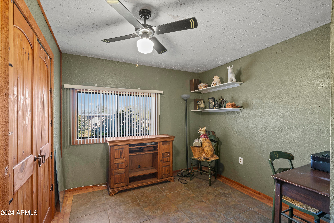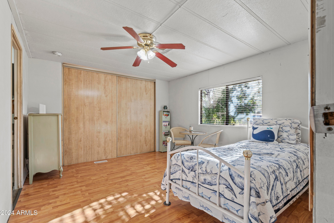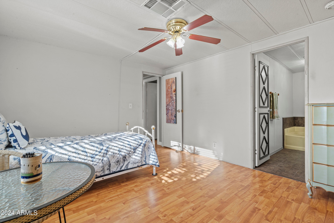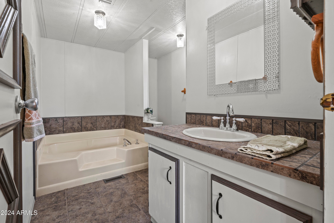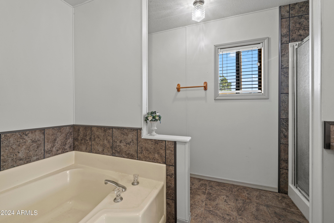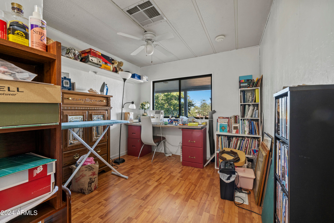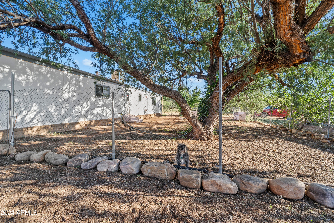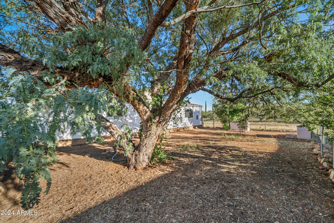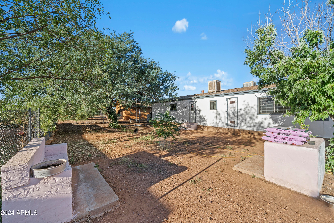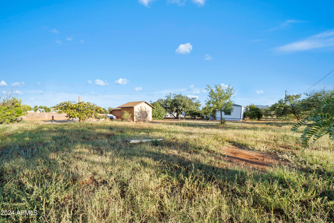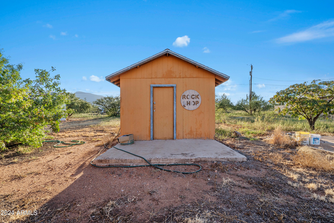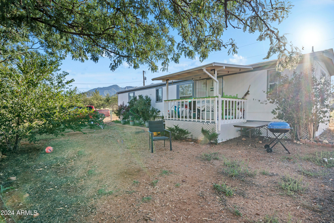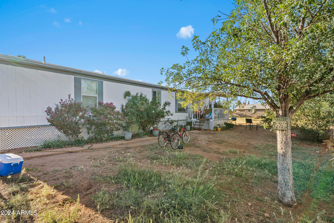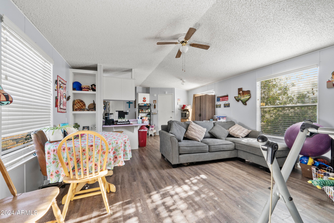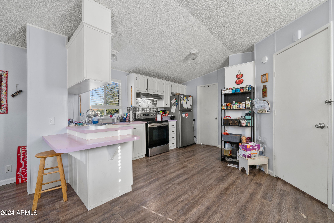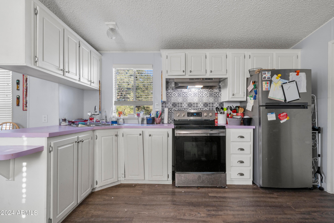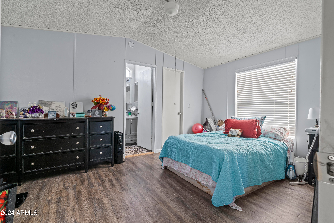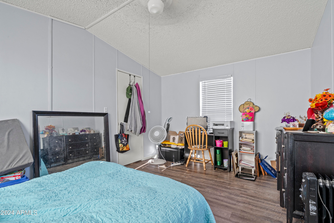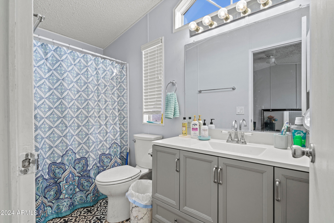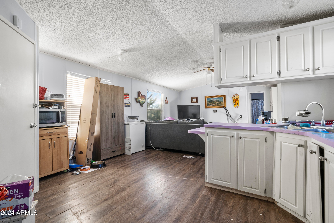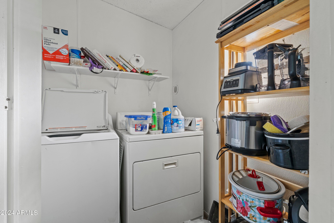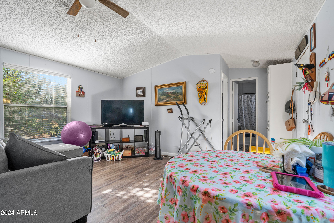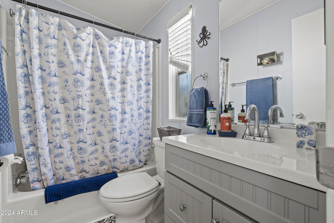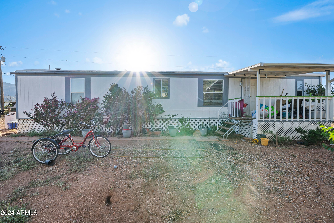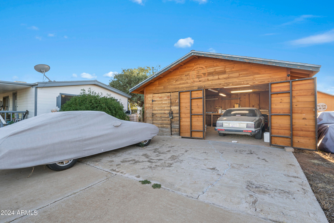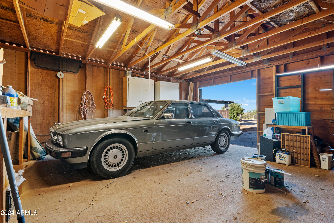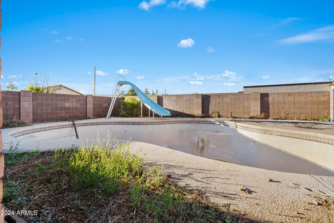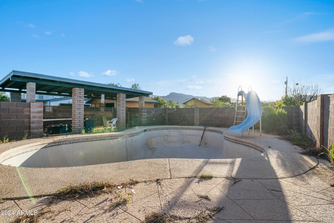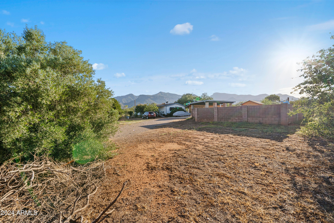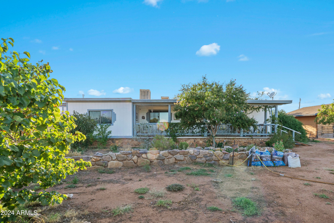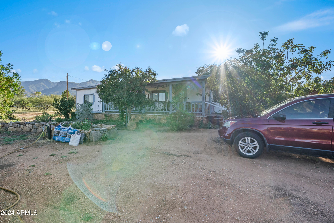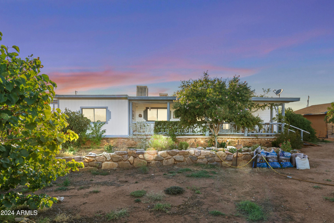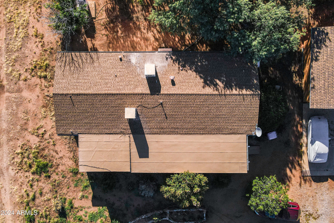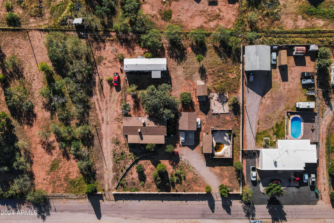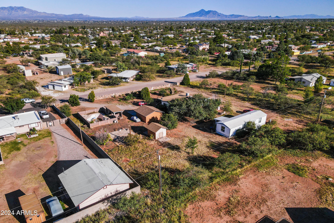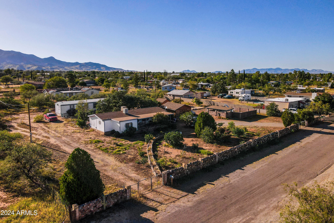$234,900 - 4962 S San Juan Avenue, Sierra Vista
- 5
- Bedrooms
- 4
- Baths
- 1,445
- SQ. Feet
- 1
- Acres
Are you searching for a property that can accommodate all your toys? How about potential instant income? Then look no further! This stunning 1-acre property features a meticulously maintained main home, complete with a white kitchen showcasing a beautifully designed countertop that reflects the care and love poured into every room. One bedroom includes a convenient office/crafts tandem room and a walk-in closet! And laundry room—it's so spacious that you could easily set up a desk or folding area! Outside, you'll appreciate the detached garage/shop and additional storage. Don't forget about the guest quarters, which come with their own fenced yard! The layout includes a split bedroom design and beautiful flooring. Plus there's a pool enclosed by a block fence for ultimate privacy!
Essential Information
-
- MLS® #:
- 6761404
-
- Price:
- $234,900
-
- Bedrooms:
- 5
-
- Bathrooms:
- 4.00
-
- Square Footage:
- 1,445
-
- Acres:
- 1.00
-
- Year Built:
- 1982
-
- Type:
- Residential
-
- Sub-Type:
- Mfg/Mobile Housing
-
- Status:
- Active Under Contract
Community Information
-
- Address:
- 4962 S San Juan Avenue
-
- Subdivision:
- SIERRA VISTA ESTATES 2
-
- City:
- Sierra Vista
-
- County:
- Cochise
-
- State:
- AZ
-
- Zip Code:
- 85650
Amenities
-
- Utilities:
- SW Gas3,SSVEC2
-
- Parking Spaces:
- 2
-
- Parking:
- Detached
-
- # of Garages:
- 2
-
- View:
- Mountain(s)
-
- Pool:
- Private
Interior
-
- Interior Features:
- Full Bth Master Bdrm, Separate Shwr & Tub
-
- Heating:
- Natural Gas
-
- Cooling:
- Ceiling Fan(s), Evaporative Cooling
-
- Fireplaces:
- None
-
- # of Stories:
- 1
Exterior
-
- Lot Description:
- Dirt Front, Dirt Back
-
- Roof:
- Composition
-
- Construction:
- Steel Frame, Wood Frame, Painted
School Information
-
- District:
- Sierra Vista Unified District
-
- Elementary:
- Huachuca Mountain Elementary School
-
- Middle:
- Joyce Clark Middle School
-
- High:
- Buena High School
Listing Details
- Listing Office:
- Exp Realty
