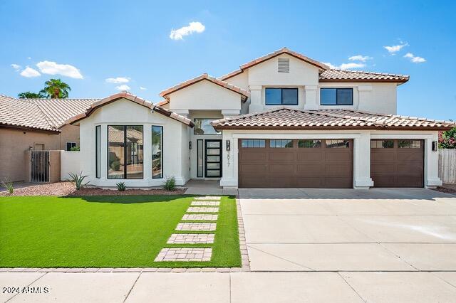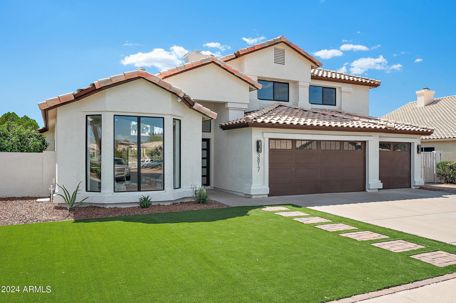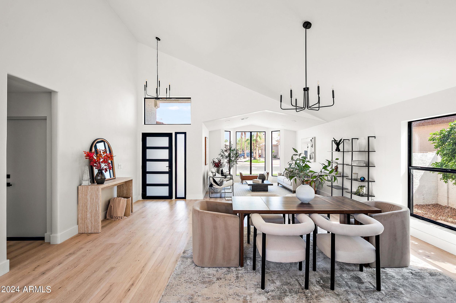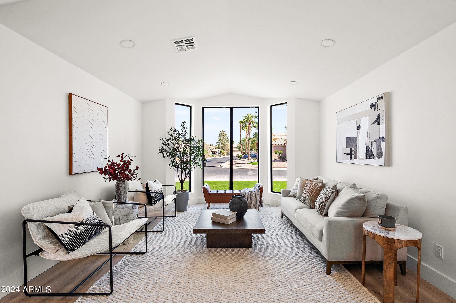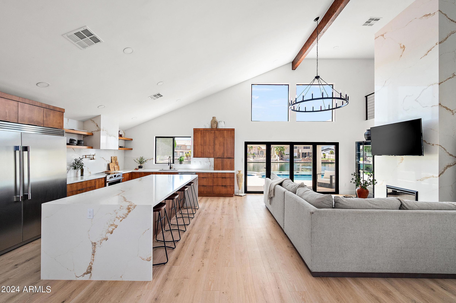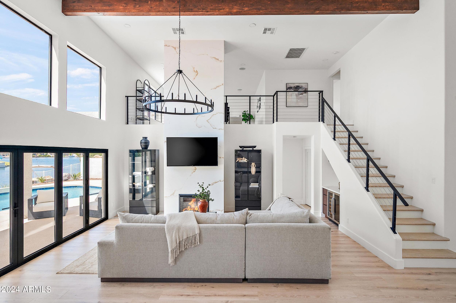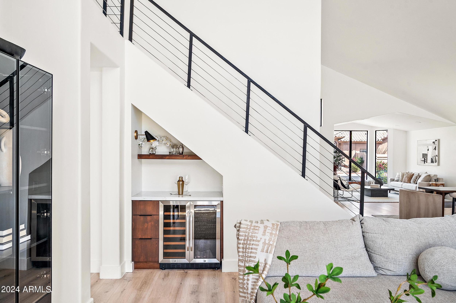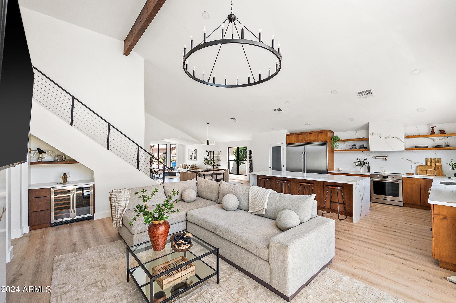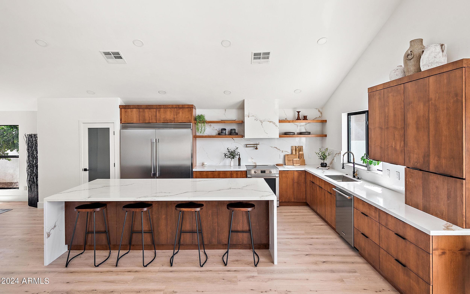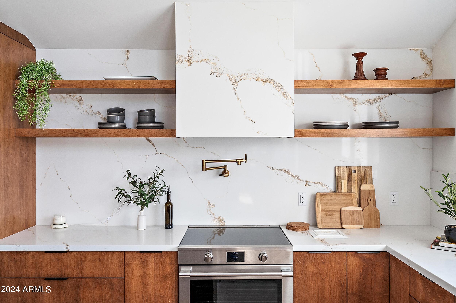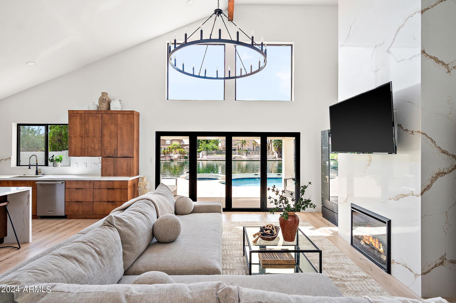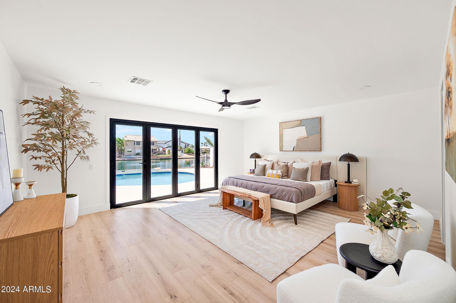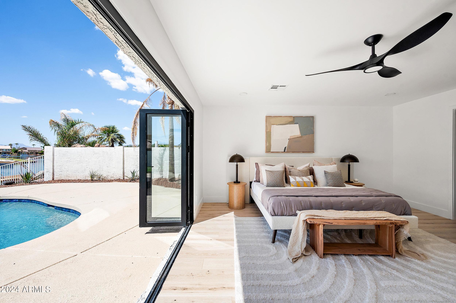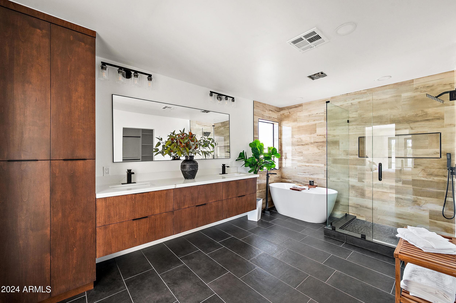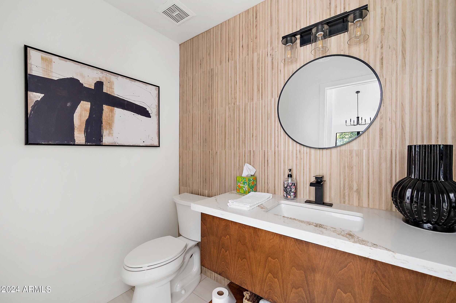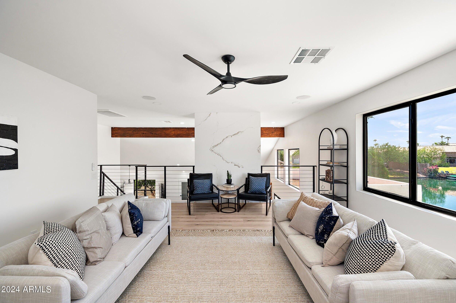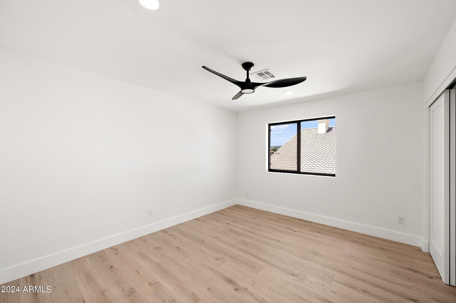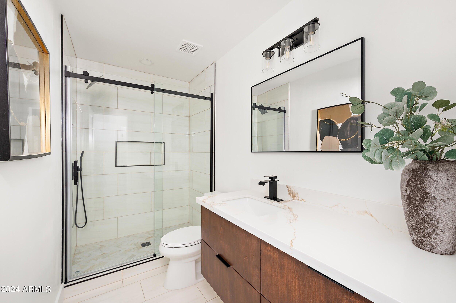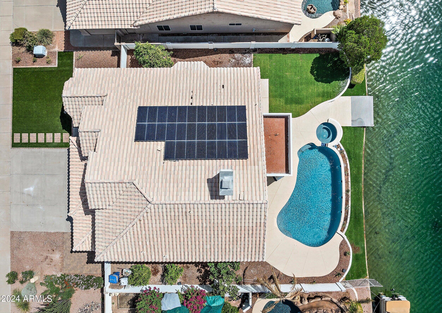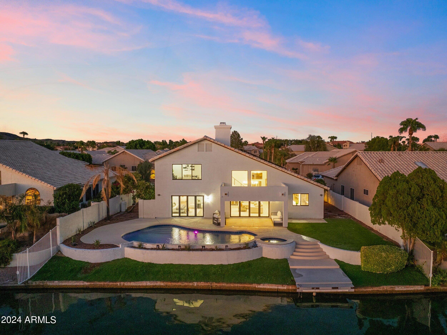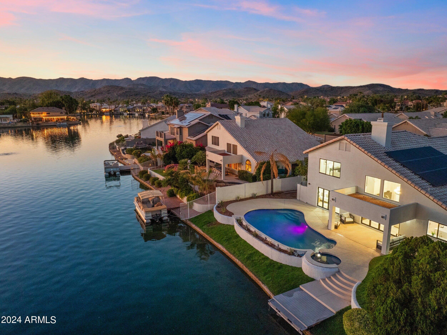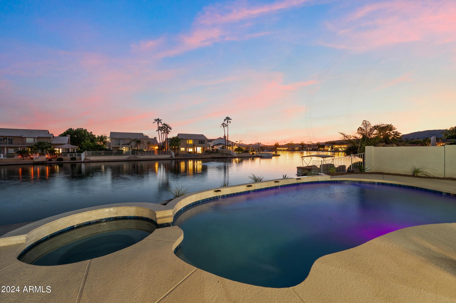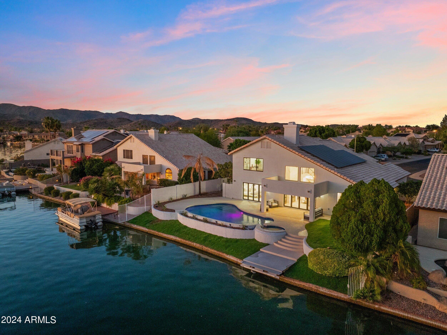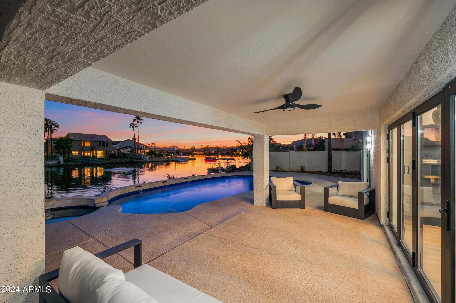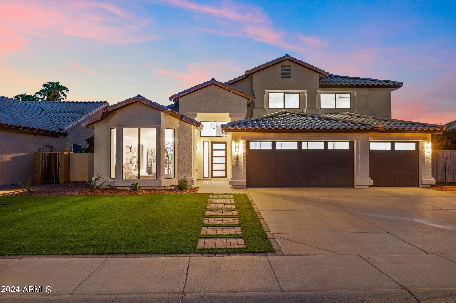$1,449,000 - 3817 E Hiddenview Drive, Phoenix
- 4
- Bedrooms
- 3
- Baths
- 3,083
- SQ. Feet
- 0.19
- Acres
This stunning 4-bed, 2.5-bath modern home offers 3,083 sq. ft. of luxurious living space, fully remodeled to perfection. The gourmet kitchen features a sleek 10ft island, quartz countertops, and top-of-the-line appliances, ideal for culinary enthusiasts. Enjoy an airy, open-concept layout that seamlessly connects living spaces with breathtaking lakefront views from multiple rooms. Step outside to your private oasis with a brand-new PebbleTec pool, perfect for entertaining or relaxing. Every detail of this home blends modern elegance with timeless charm, making it a must-see in the Lakewood Estate community.
Essential Information
-
- MLS® #:
- 6761480
-
- Price:
- $1,449,000
-
- Bedrooms:
- 4
-
- Bathrooms:
- 3.00
-
- Square Footage:
- 3,083
-
- Acres:
- 0.19
-
- Year Built:
- 1992
-
- Type:
- Residential
-
- Sub-Type:
- Single Family - Detached
-
- Status:
- Active
Community Information
-
- Address:
- 3817 E Hiddenview Drive
-
- Subdivision:
- LAKEWOOD PARCEL 2 & 27 LOT 1-70 TR A-F
-
- City:
- Phoenix
-
- County:
- Maricopa
-
- State:
- AZ
-
- Zip Code:
- 85048
Amenities
-
- Amenities:
- Lake Subdivision, Playground, Biking/Walking Path
-
- Utilities:
- SRP
-
- Parking Spaces:
- 9
-
- Parking:
- RV Gate
-
- # of Garages:
- 3
-
- View:
- Mountain(s)
-
- Is Waterfront:
- Yes
-
- Has Pool:
- Yes
-
- Pool:
- Heated, Private
Interior
-
- Interior Features:
- Master Downstairs, Eat-in Kitchen, Vaulted Ceiling(s), Double Vanity, Full Bth Master Bdrm, Separate Shwr & Tub, High Speed Internet
-
- Heating:
- Electric
-
- Cooling:
- Ceiling Fan(s), ENERGY STAR Qualified Equipment, Programmable Thmstat, Refrigeration
-
- Fireplace:
- Yes
-
- Fireplaces:
- 1 Fireplace
-
- # of Stories:
- 1
Exterior
-
- Exterior Features:
- Patio
-
- Lot Description:
- Waterfront Lot, Desert Front, Gravel/Stone Front, Gravel/Stone Back, Grass Back, Synthetic Grass Frnt
-
- Windows:
- Dual Pane, ENERGY STAR Qualified Windows
-
- Roof:
- Tile
-
- Construction:
- Blown Cellulose, Painted, Stucco, Frame - Wood
School Information
-
- District:
- Tempe Union High School District
-
- Elementary:
- Kyrene Akimel A-Al Middle School
-
- High:
- Desert Vista High School
Listing Details
- Listing Office:
- Kenneth James Realty
