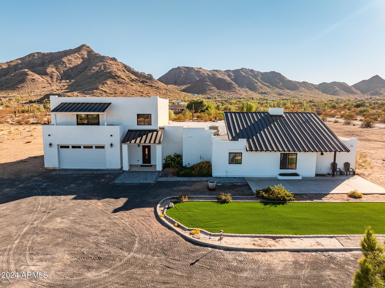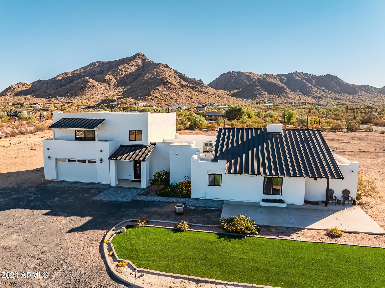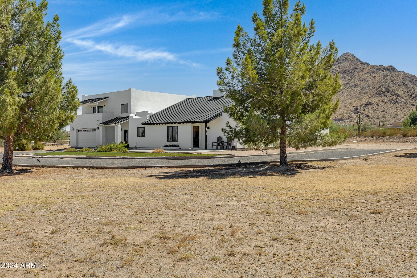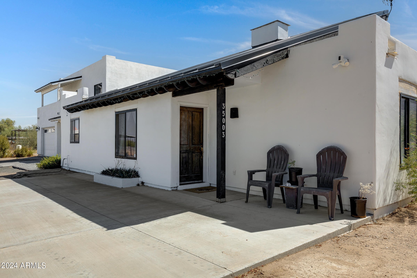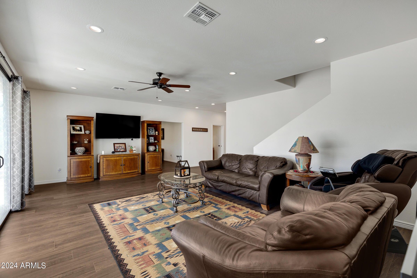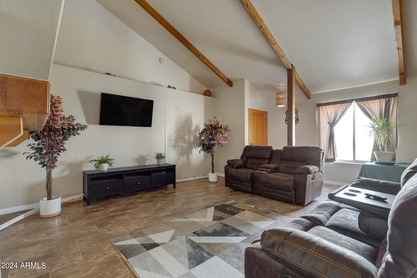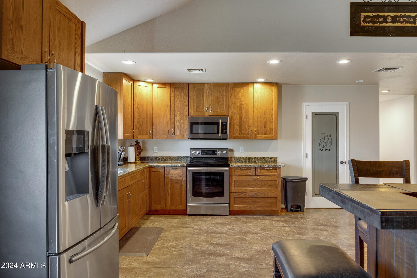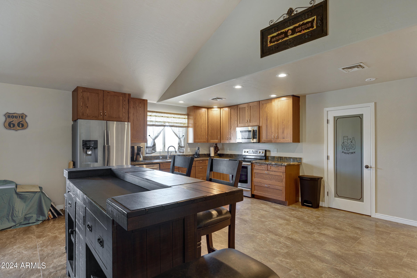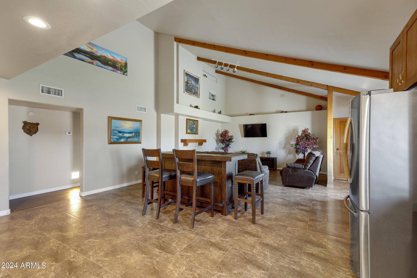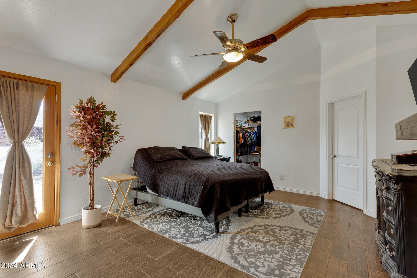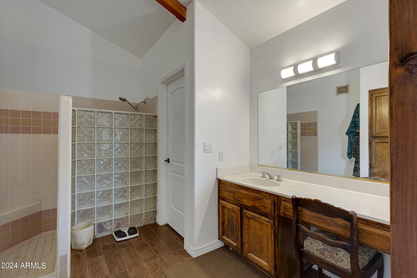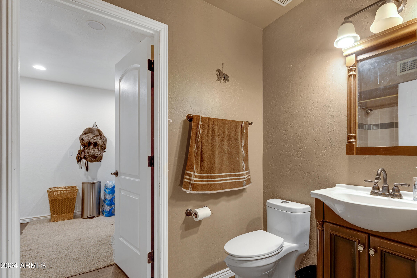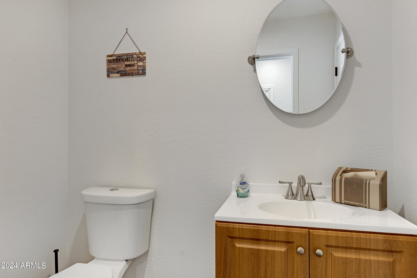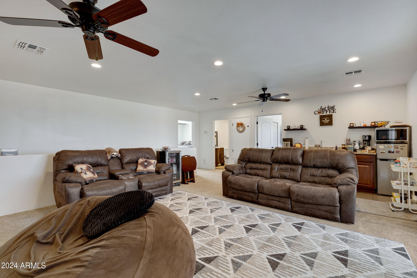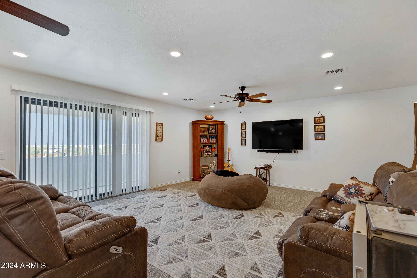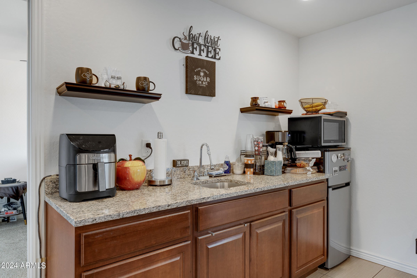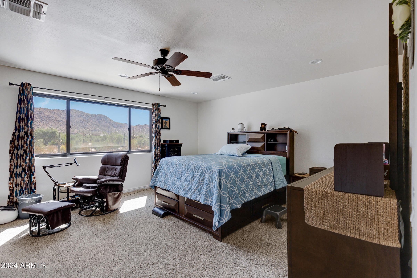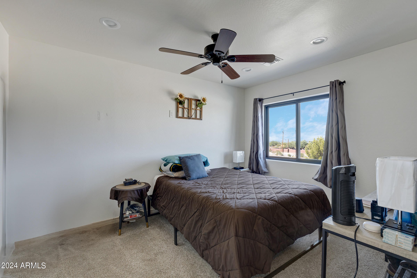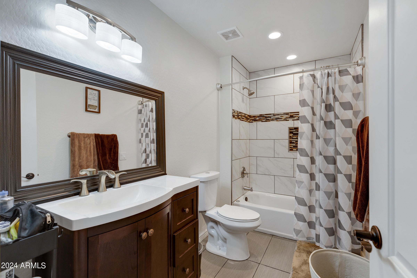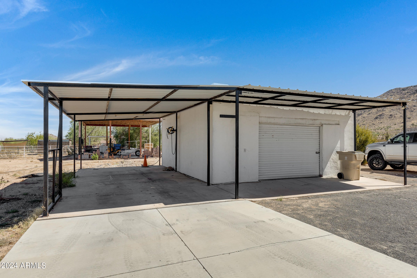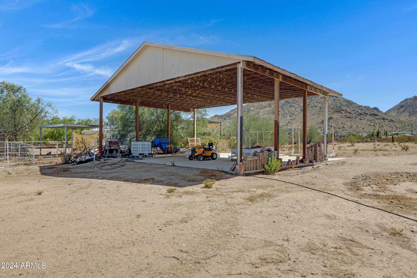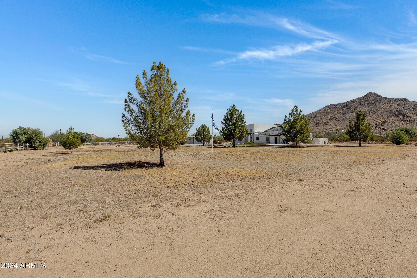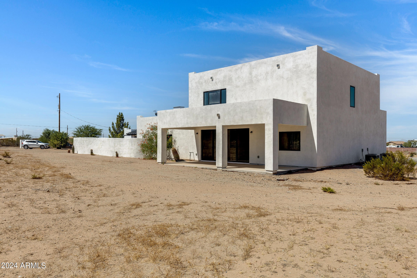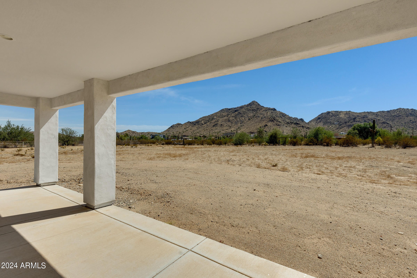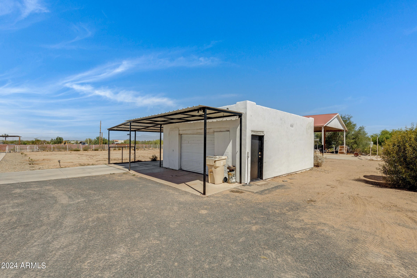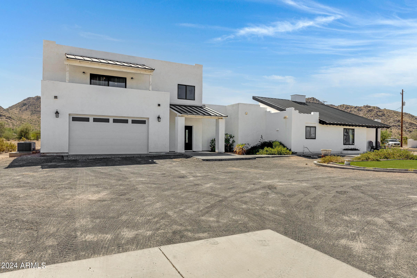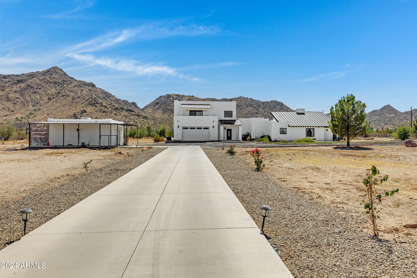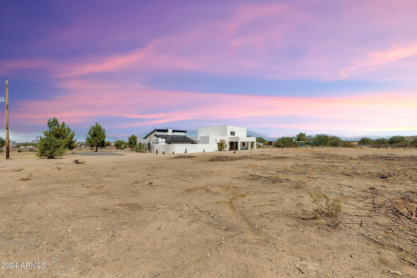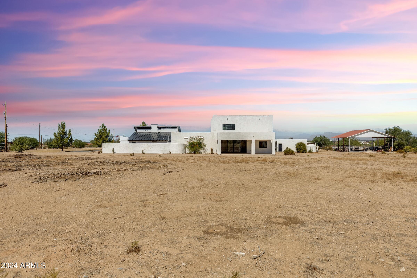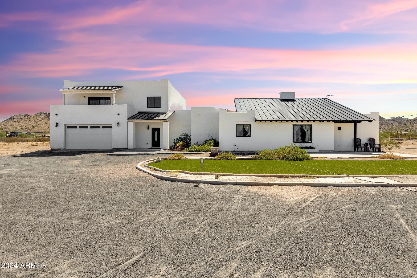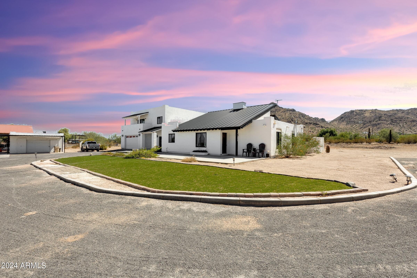$1,530,000 - 35003 N Ellsworth Road, Queen Creek
- 5
- Bedrooms
- 5
- Baths
- 4,411
- SQ. Feet
- 3.44
- Acres
Can you imagine waking up to breathtaking views of the San Tan Mountains every day? This stunning custom home on 3.44 acres in Queen Creek is your chance to make that dream a reality. The original home charms with its rustic appeal, while the 2,500 sq. ft. addition offers space, luxury, & endless possibilities. Host unforgettable dinners in a dining room fit for royalty, unwind in two cozy living areas, or spoil your loved ones with a loft and kitchenette upstairs. Outside, a covered patio invites you to soak in spectacular sunsets, while the steel-covered garage and indoor shop provide ultimate convenience. What will you do with the land? Horse stables, create an arena, or design the ultimate backyard with a pool and spa. The choice is yours—this is more than a home; it's a lifestyle!
Essential Information
-
- MLS® #:
- 6761572
-
- Price:
- $1,530,000
-
- Bedrooms:
- 5
-
- Bathrooms:
- 5.00
-
- Square Footage:
- 4,411
-
- Acres:
- 3.44
-
- Year Built:
- 1990
-
- Type:
- Residential
-
- Sub-Type:
- Single Family - Detached
-
- Style:
- Spanish
-
- Status:
- Active
Community Information
-
- Address:
- 35003 N Ellsworth Road
-
- Subdivision:
- San Tan Ranches
-
- City:
- Queen Creek
-
- County:
- Pinal
-
- State:
- AZ
-
- Zip Code:
- 85144
Amenities
-
- Utilities:
- SRP
-
- Parking Spaces:
- 6
-
- Parking:
- Dir Entry frm Garage, Electric Door Opener, Detached
-
- # of Garages:
- 3
-
- View:
- Mountain(s)
-
- Pool:
- None
Interior
-
- Interior Features:
- Master Downstairs, Upstairs, Eat-in Kitchen, 9+ Flat Ceilings, Vaulted Ceiling(s), Kitchen Island, Pantry, Full Bth Master Bdrm, High Speed Internet, Granite Counters
-
- Heating:
- Electric
-
- Cooling:
- Refrigeration, Programmable Thmstat, Ceiling Fan(s)
-
- Fireplace:
- Yes
-
- Fireplaces:
- 1 Fireplace
-
- # of Stories:
- 1
Exterior
-
- Exterior Features:
- Balcony, Covered Patio(s), Patio
-
- Lot Description:
- Corner Lot, Desert Front, Natural Desert Back, Gravel/Stone Front, Grass Front
-
- Windows:
- Dual Pane, Low-E
-
- Roof:
- Tile
-
- Construction:
- Painted, Stucco, Frame - Wood
School Information
-
- District:
- Coolidge Unified District
-
- Middle:
- Coolidge High School
-
- High:
- Coolidge High School
Listing Details
- Listing Office:
- Citiea
