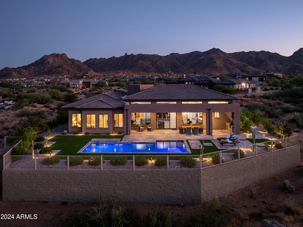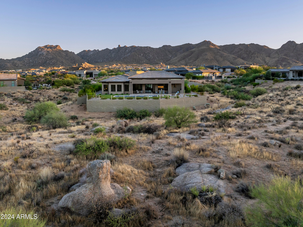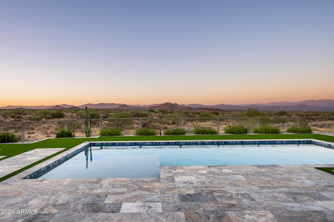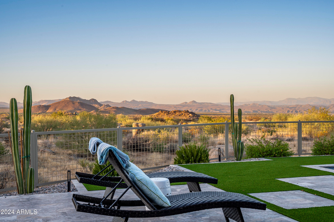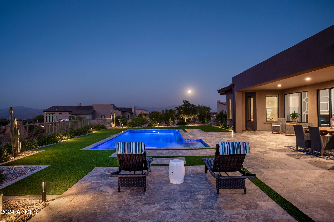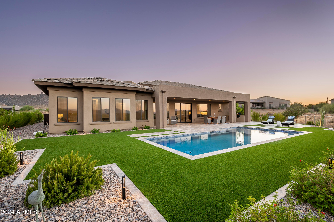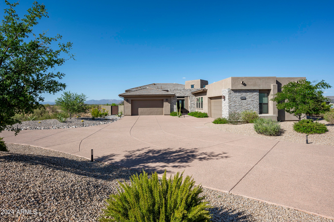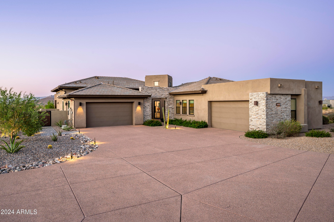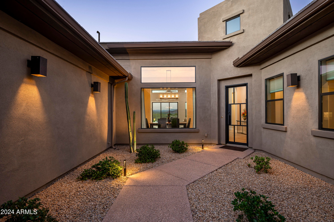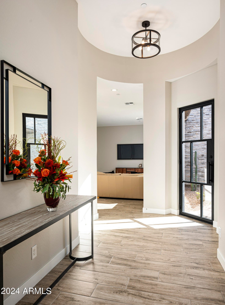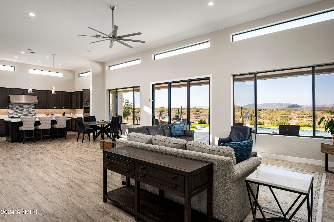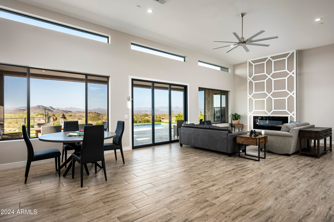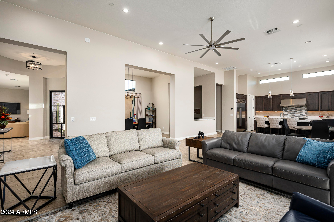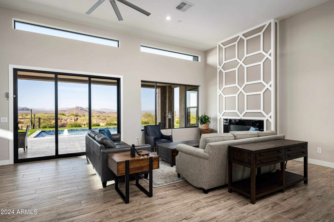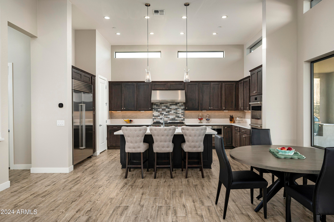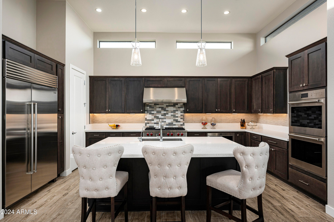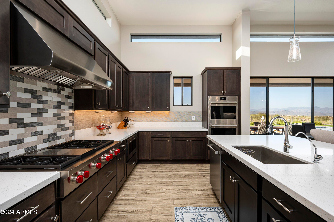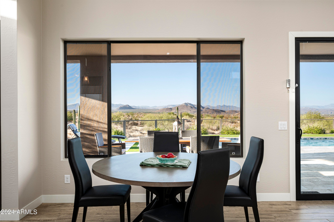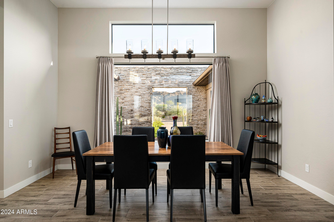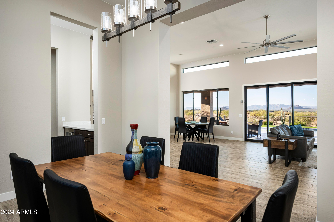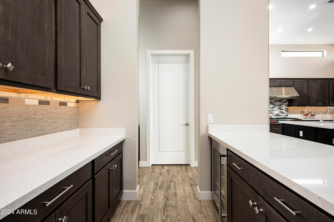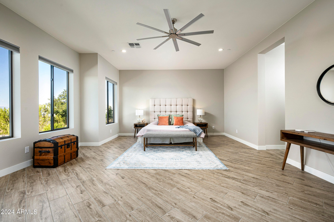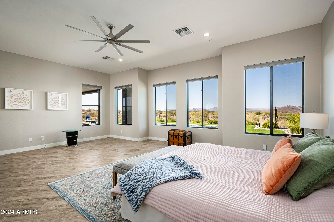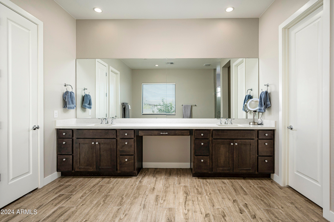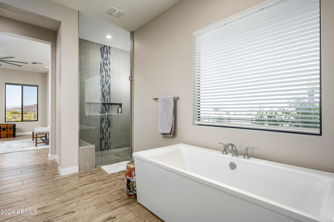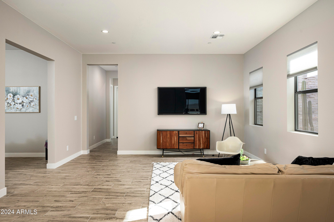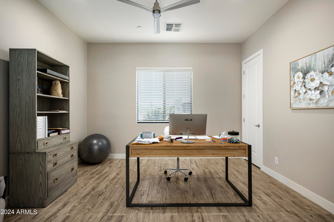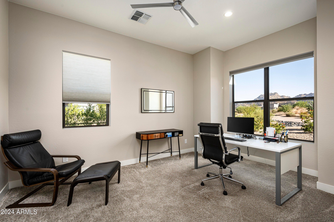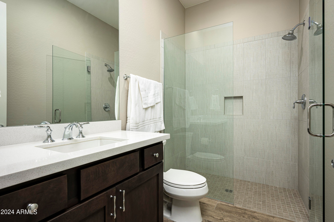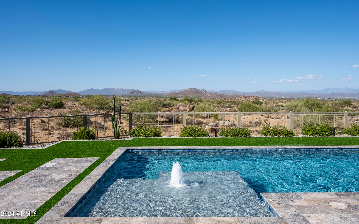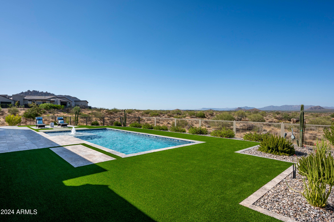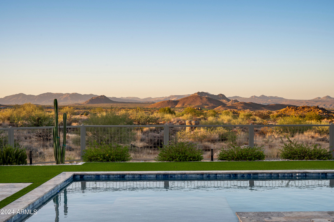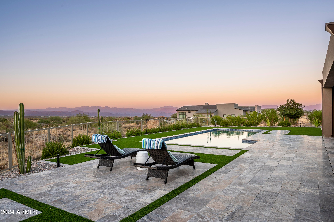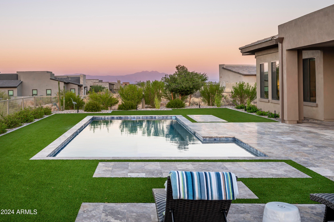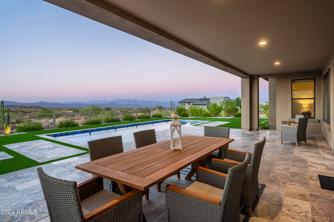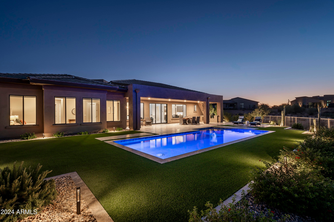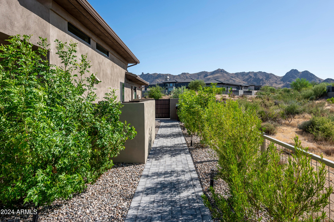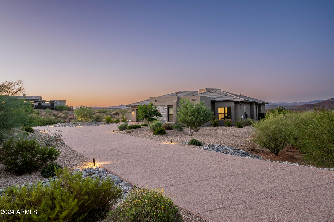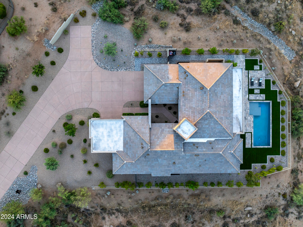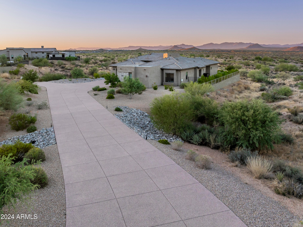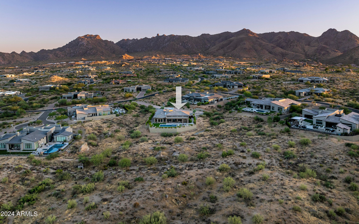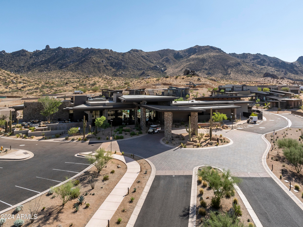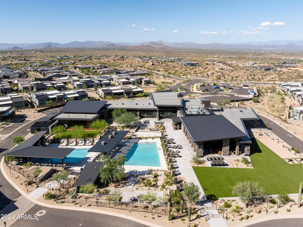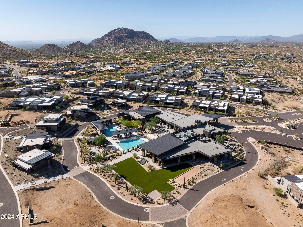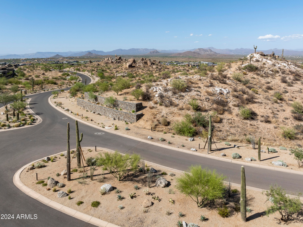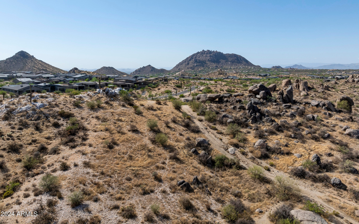$2,995,000 - 24882 N 124th Street, Scottsdale
- 3
- Bedrooms
- 4
- Baths
- 3,939
- SQ. Feet
- 1.68
- Acres
Discover your dream home in the prestigious Troon North, renowned for its exceptional desert golf experience. This stunning newly built residence boasts 3,939 sqft of sophisticated living space on a sprawling 1.68-acre cul-de-sac lot. Step inside to find an expansive open floor plan featuring a great room setup, ideal for modern living and entertaining. The layout includes 3 bedrooms with on-suite luxurious bathrooms, with upgraded tile flooring and exquisite cabinetry. The chef's kitchen is a culinary haven, equipped with a Wolf stove, a Subzero fridge and a butler's pantry with a bar counter right next to the dining room perfect for creating gourmet meals while enjoying the company of family and friends. The master suite is a true sanctuary, featuring a custom closet and an a master bathroom that has been thoughtfully designed with a separate tub and walk-in shower. Additional features include a bonus room that could also be used as a bedroom, with at attached den. Enjoy the practicality of an oversized garage with epoxy flooring, added garage closets, and a convenient drop zone. The professionally landscaped backyard is a private oasis, complete with a sparkling swimming pool, BBQ area, and extensive hardscape for entertaining.
Essential Information
-
- MLS® #:
- 6761816
-
- Price:
- $2,995,000
-
- Bedrooms:
- 3
-
- Bathrooms:
- 4.00
-
- Square Footage:
- 3,939
-
- Acres:
- 1.68
-
- Year Built:
- 2021
-
- Type:
- Residential
-
- Sub-Type:
- Single Family - Detached
-
- Status:
- Active
Community Information
-
- Address:
- 24882 N 124th Street
-
- Subdivision:
- SERENO CANYON PHASE 1A
-
- City:
- Scottsdale
-
- County:
- Maricopa
-
- State:
- AZ
-
- Zip Code:
- 85255
Amenities
-
- Amenities:
- Gated Community, Community Spa Htd, Community Pool Htd, Guarded Entry, Clubhouse, Fitness Center
-
- Utilities:
- APS,SW Gas3
-
- Parking Spaces:
- 8
-
- Parking:
- Dir Entry frm Garage, Electric Door Opener, Extnded Lngth Garage, Side Vehicle Entry
-
- # of Garages:
- 4
-
- View:
- Mountain(s)
-
- Has Pool:
- Yes
-
- Pool:
- Private
Interior
-
- Interior Features:
- Eat-in Kitchen, Breakfast Bar, Fire Sprinklers, No Interior Steps, Wet Bar, Kitchen Island, Pantry, Double Vanity, Full Bth Master Bdrm, Separate Shwr & Tub, High Speed Internet
-
- Heating:
- Natural Gas
-
- Cooling:
- Refrigeration, Programmable Thmstat, Ceiling Fan(s)
-
- Fireplace:
- Yes
-
- Fireplaces:
- 1 Fireplace
-
- # of Stories:
- 1
Exterior
-
- Exterior Features:
- Covered Patio(s), Private Yard, Built-in Barbecue
-
- Lot Description:
- Sprinklers In Rear, Sprinklers In Front, Cul-De-Sac, Natural Desert Back, Synthetic Grass Back, Auto Timer H2O Front, Natural Desert Front, Auto Timer H2O Back
-
- Windows:
- Sunscreen(s), Dual Pane
-
- Roof:
- Tile, Concrete
-
- Construction:
- Blown Cellulose, Painted, Stucco, Frame - Wood, Spray Foam Insulation
School Information
-
- District:
- Cave Creek Unified District
-
- Elementary:
- Desert Sun Academy
-
- Middle:
- Sonoran Trails Middle School
-
- High:
- Cactus Shadows High School
Listing Details
- Listing Office:
- America One Luxury Real Estate
