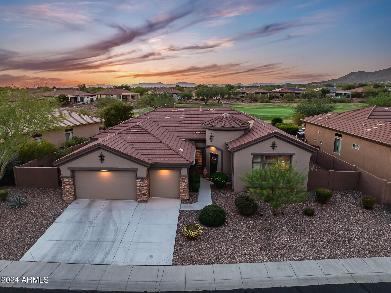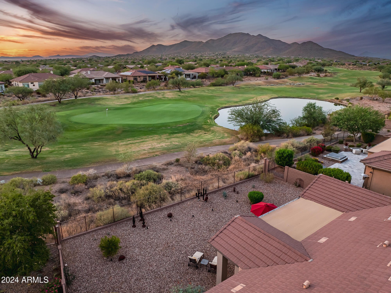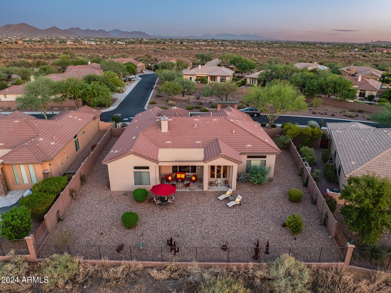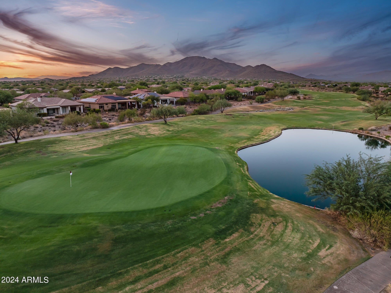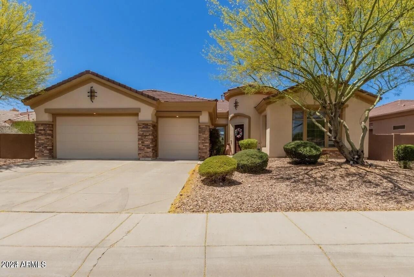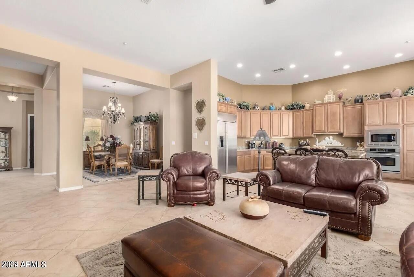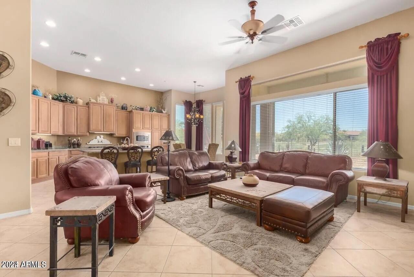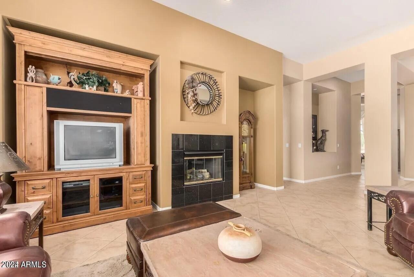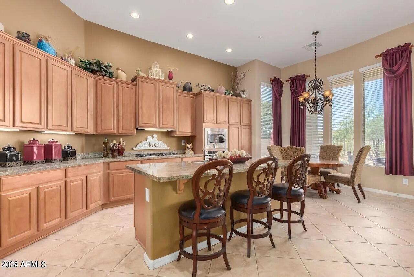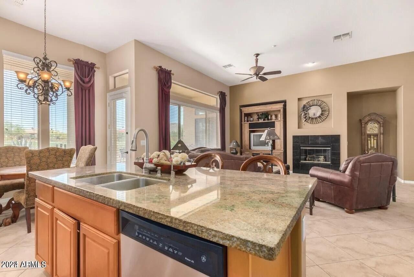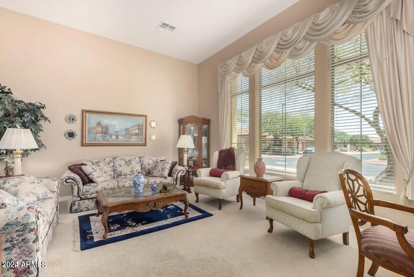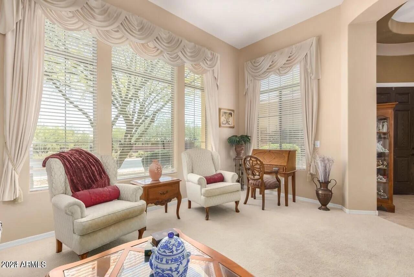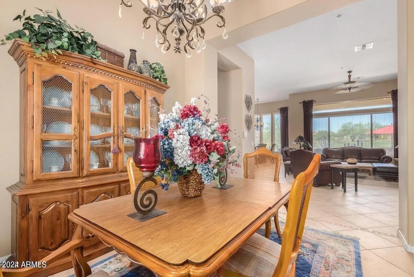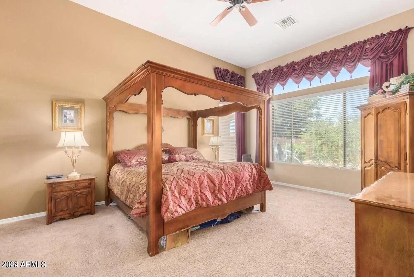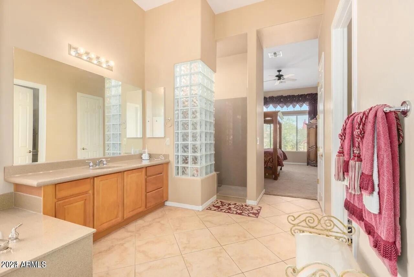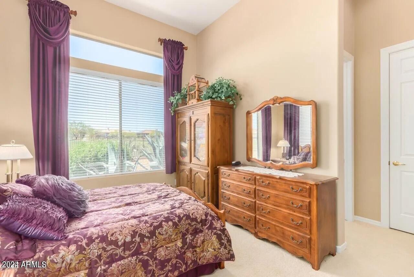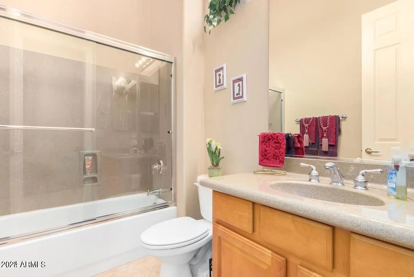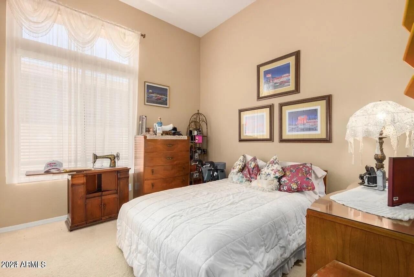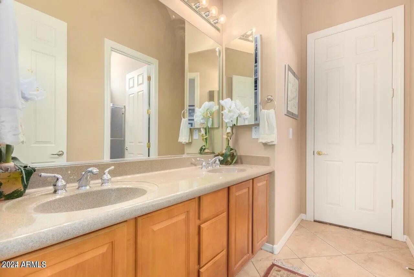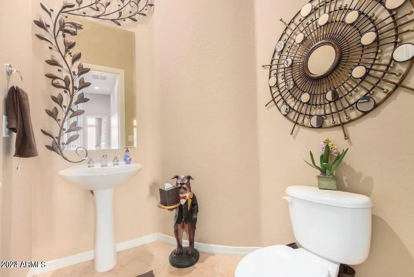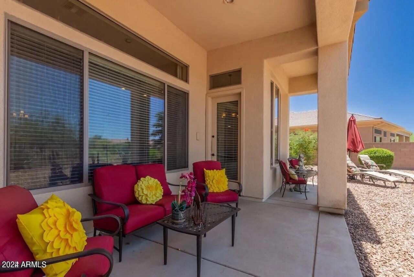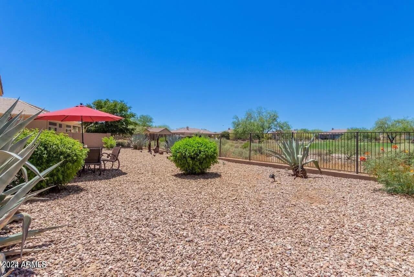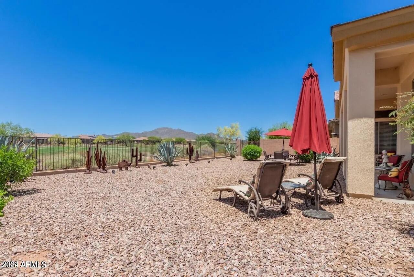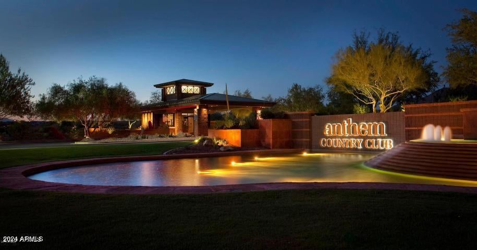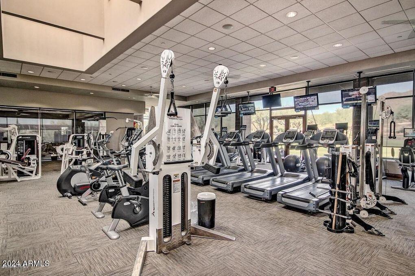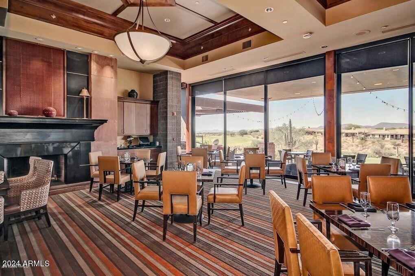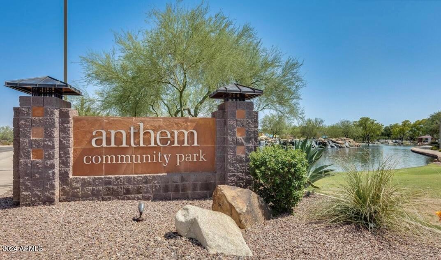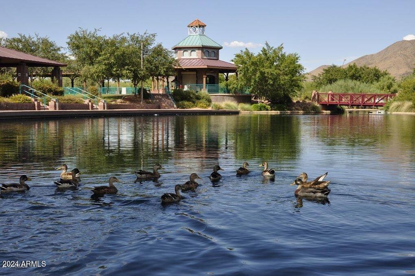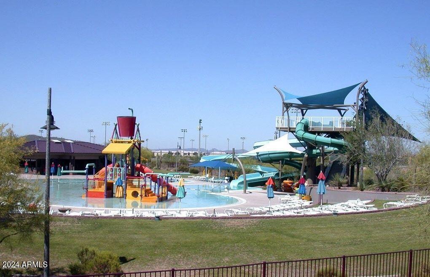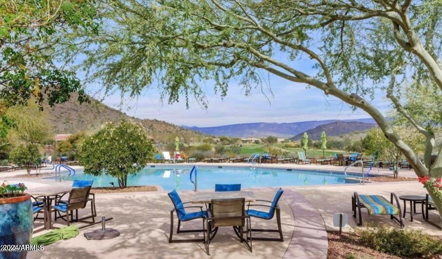$891,500 - 40010 N Candlewyck Lane, Phoenix
- 4
- Bedrooms
- 4
- Baths
- 2,984
- SQ. Feet
- 0.28
- Acres
Premium Golf Course Lot on the 12th hole of the Ironwood Golf Course in the guard gated community of Anthem Country Club w/ Magnificent Sunsets & Mountain Views. Large picture windows in the kitchen/living areas, primary suite & guest quarters all showcase the spectacular views. The split floor plan features a spacious primary bedroom & bath w/ fabulous walk-in closet & plenty of natural light. The private ensuite guest quarters has a full bath & the other 2 bedrooms connect with a Jack-n-Jill. It's perfect for all of your company. A formal living room at the front of the house can become a game room, office or media space. The kitchen features an island, 5 top gas burner, SS appliances, lots of cabinets &counters & opens to the living area w/ access to back patio. Formal dining for your holiday gatherings. From the inside to the outside, it flows perfectly for the busy family or gourmet entertainer. HOA includes Country Club privileges & Community Center. You will love living in this community!!
Essential Information
-
- MLS® #:
- 6762002
-
- Price:
- $891,500
-
- Bedrooms:
- 4
-
- Bathrooms:
- 4.00
-
- Square Footage:
- 2,984
-
- Acres:
- 0.28
-
- Year Built:
- 2004
-
- Type:
- Residential
-
- Sub-Type:
- Single Family - Detached
-
- Style:
- Spanish
-
- Status:
- Active
Community Information
-
- Address:
- 40010 N Candlewyck Lane
-
- Subdivision:
- ANTHEM COUNTRY CLUB UNIT 34
-
- City:
- Phoenix
-
- County:
- Maricopa
-
- State:
- AZ
-
- Zip Code:
- 85086
Amenities
-
- Amenities:
- Gated Community, Pickleball Court(s), Community Spa Htd, Community Spa, Community Pool Htd, Community Pool, Guarded Entry, Golf, Tennis Court(s), Playground, Biking/Walking Path, Clubhouse, Fitness Center
-
- Utilities:
- APS,SW Gas3
-
- Parking Spaces:
- 6
-
- Parking:
- Dir Entry frm Garage, Electric Door Opener, Over Height Garage
-
- # of Garages:
- 3
-
- View:
- Mountain(s)
-
- Pool:
- None
Interior
-
- Interior Features:
- Breakfast Bar, 9+ Flat Ceilings, Drink Wtr Filter Sys, No Interior Steps, Kitchen Island, Double Vanity, Full Bth Master Bdrm, Separate Shwr & Tub, Granite Counters
-
- Heating:
- Electric
-
- Cooling:
- Ceiling Fan(s), Programmable Thmstat, Refrigeration
-
- Fireplace:
- Yes
-
- Fireplaces:
- 1 Fireplace, Family Room
-
- # of Stories:
- 1
Exterior
-
- Exterior Features:
- Covered Patio(s), Playground, Patio, Private Street(s)
-
- Lot Description:
- Sprinklers In Rear, Sprinklers In Front, Desert Back, Desert Front, On Golf Course, Auto Timer H2O Front, Auto Timer H2O Back
-
- Windows:
- Dual Pane
-
- Roof:
- Tile
-
- Construction:
- Painted, Stucco, Frame - Wood
School Information
-
- District:
- Deer Valley Unified District
-
- Elementary:
- Anthem School
-
- Middle:
- Anthem School
-
- High:
- Boulder Creek High School
Listing Details
- Listing Office:
- Retsy
