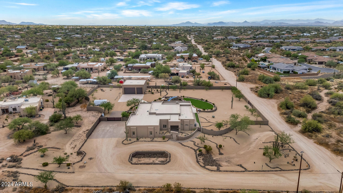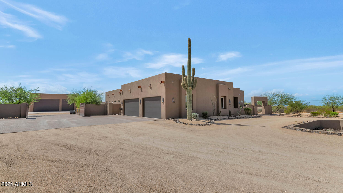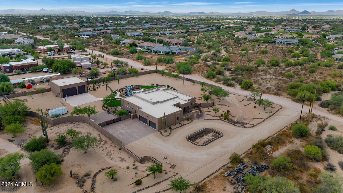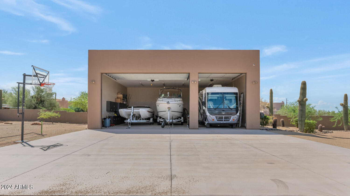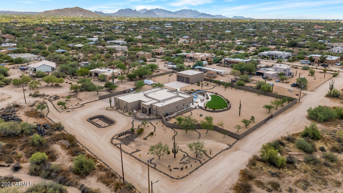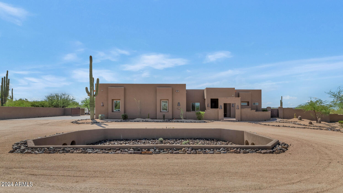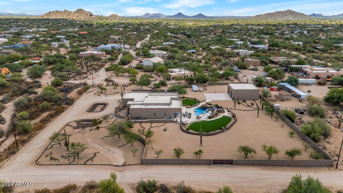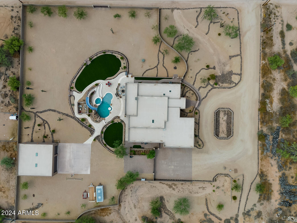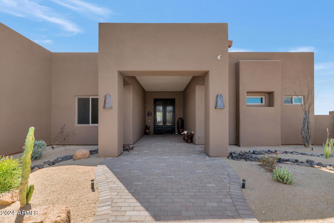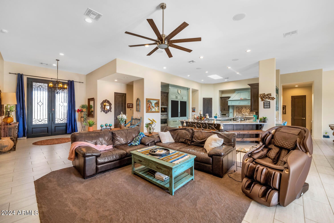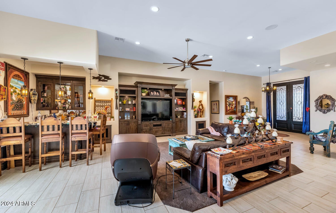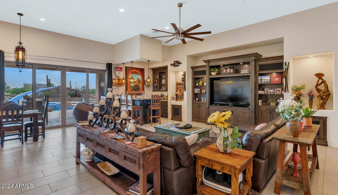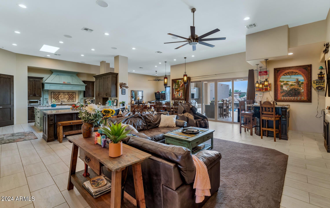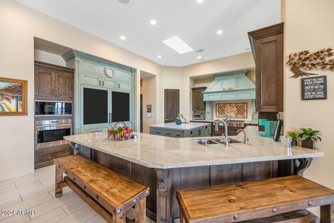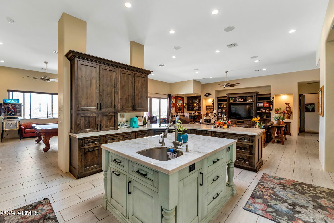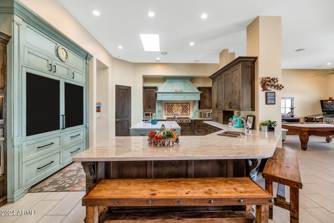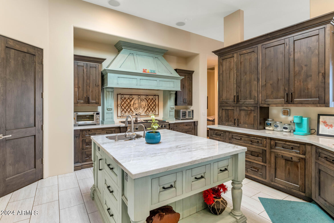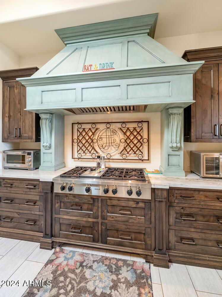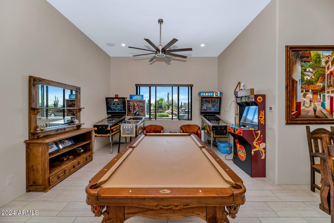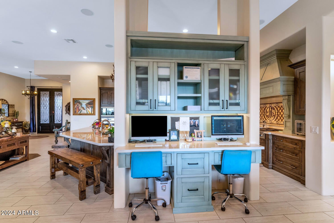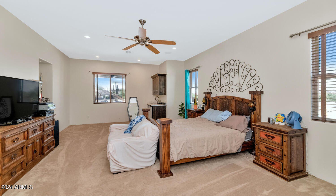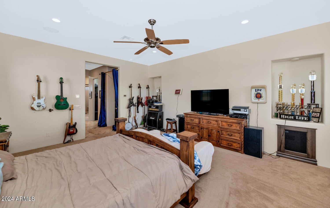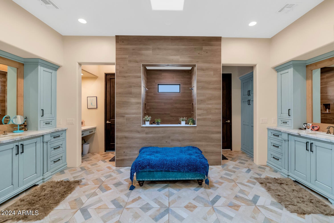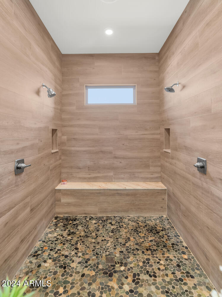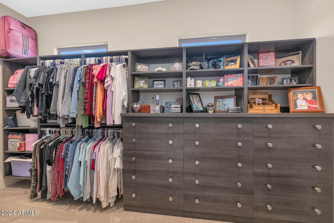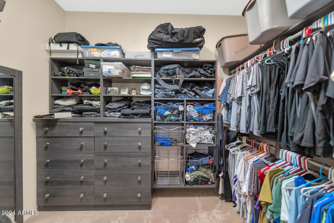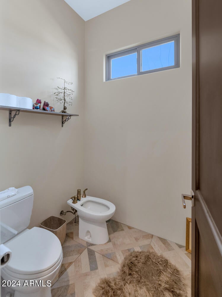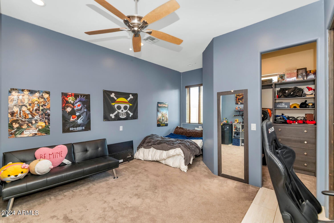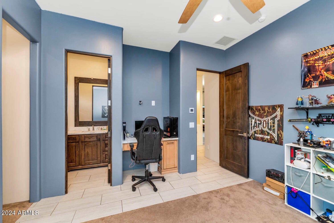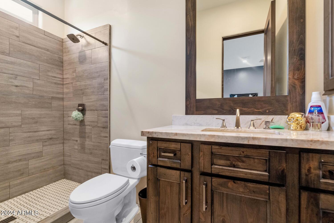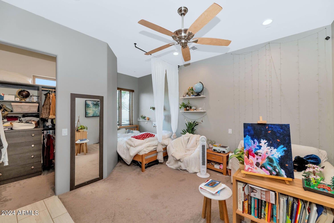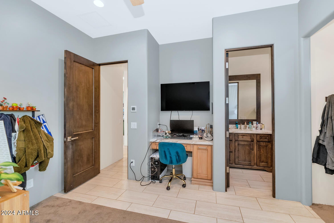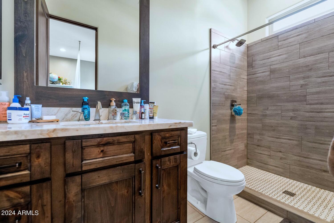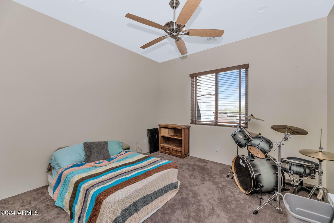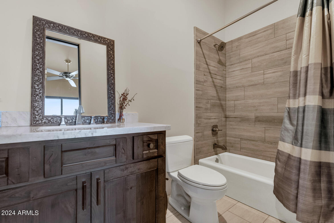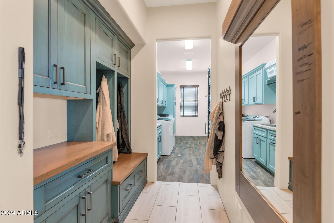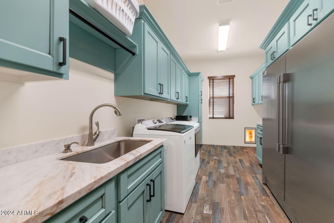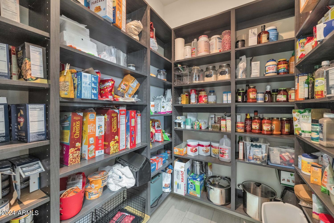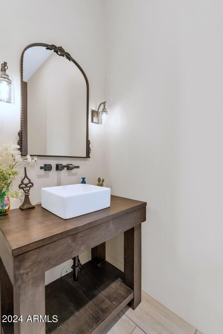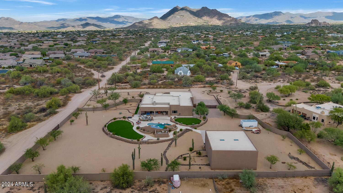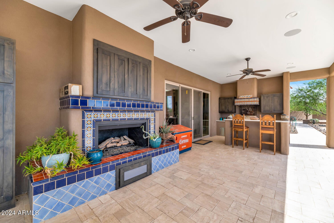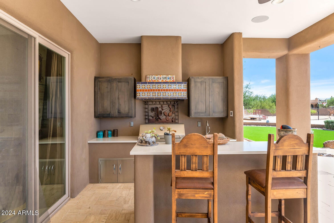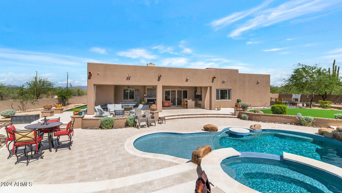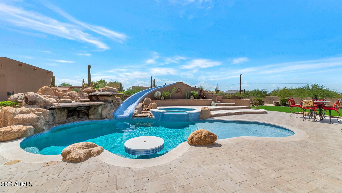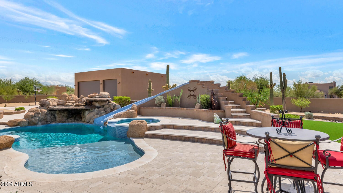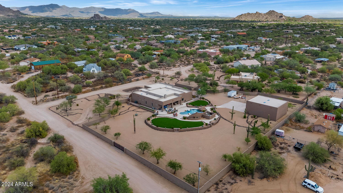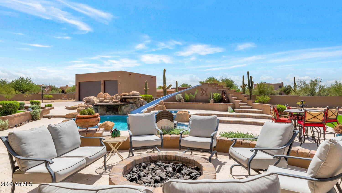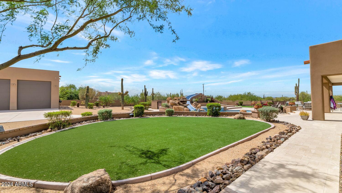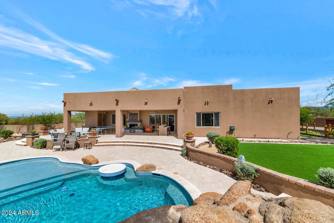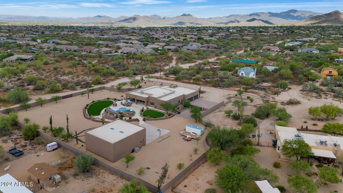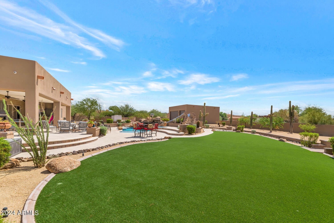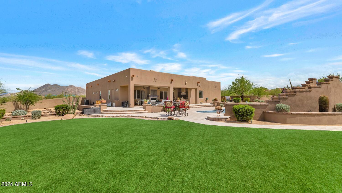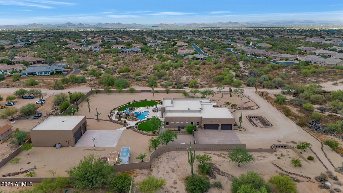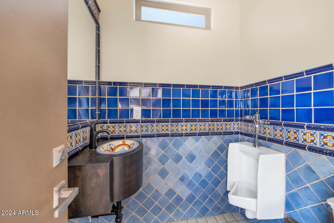$3,499,900 - 6413 E Ashler Hills Drive, Cave Creek
- 4
- Bedrooms
- 5
- Baths
- 4,057
- SQ. Feet
- 2.5
- Acres
Stunning rustic contemporary home on a private road with no hoa. Home sits on 2 1/2 acres fully fenced with rear yard that has capabilities for adding another 10,000 of casita, garage and or under roof if desired. Home surrounded by beautiful cave creek desert mountain views, as well offers privacy and while being close to shopping and schools. The chefs kitchen boast twin Subzero 736 refridgerators and Wolf oven and range top, large walk in pantry, prep and primary sink on dual islands, hidden accessories, quartzite countertops. Home has City of Scottsdale water, 2 stage water filtration, a water softener and 2 RO systems for drinking water and ice. Back patio boast tv sitting area, 48 inch firepit, built in BBQ and sink, bar island and mister system. Buyer to verify all information.
Essential Information
-
- MLS® #:
- 6762063
-
- Price:
- $3,499,900
-
- Bedrooms:
- 4
-
- Bathrooms:
- 5.00
-
- Square Footage:
- 4,057
-
- Acres:
- 2.50
-
- Year Built:
- 2018
-
- Type:
- Residential
-
- Sub-Type:
- Single Family - Detached
-
- Style:
- Territorial/Santa Fe
-
- Status:
- Active
Community Information
-
- Address:
- 6413 E Ashler Hills Drive
-
- Subdivision:
- None
-
- City:
- Cave Creek
-
- County:
- Maricopa
-
- State:
- AZ
-
- Zip Code:
- 85331
Amenities
-
- Utilities:
- APS
-
- Parking Spaces:
- 18
-
- Parking:
- Electric Door Opener, Extnded Lngth Garage, Over Height Garage, RV Gate, Detached, Tandem, RV Access/Parking, Gated, RV Garage
-
- # of Garages:
- 10
-
- View:
- City Lights, Mountain(s)
-
- Has Pool:
- Yes
-
- Pool:
- Fenced, Heated, Private
Interior
-
- Interior Features:
- Eat-in Kitchen, 9+ Flat Ceilings, No Interior Steps, Kitchen Island, Pantry, Bidet, Double Vanity, Full Bth Master Bdrm, Granite Counters
-
- Heating:
- Electric
-
- Cooling:
- Refrigeration, Programmable Thmstat
-
- Fireplace:
- Yes
-
- Fireplaces:
- 1 Fireplace
-
- # of Stories:
- 1
Exterior
-
- Exterior Features:
- Circular Drive, Misting System, Patio, Storage, RV Hookup
-
- Lot Description:
- Sprinklers In Rear, Sprinklers In Front, Desert Back, Desert Front, Auto Timer H2O Front, Auto Timer H2O Back
-
- Windows:
- Dual Pane, Low-E
-
- Roof:
- Foam
-
- Construction:
- Painted, Stucco, Frame - Wood
School Information
-
- District:
- Cave Creek Unified District
-
- Elementary:
- Desert Willow Elementary School
-
- Middle:
- Cactus Shadows High School
-
- High:
- Cactus Shadows High School
Listing Details
- Listing Office:
- Collins Realty
