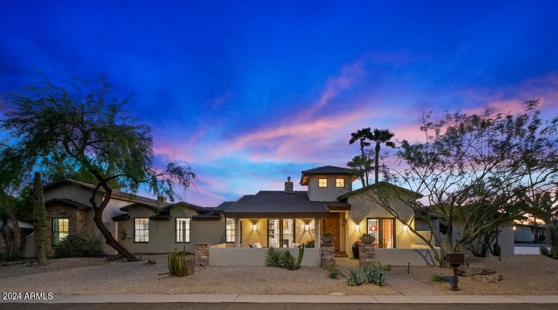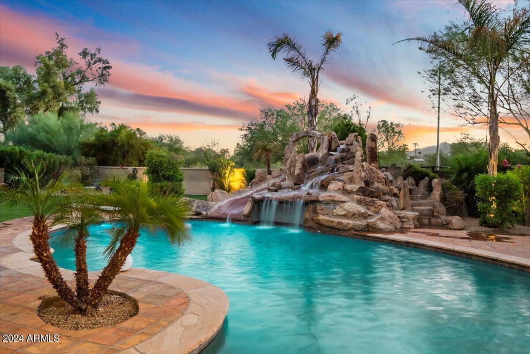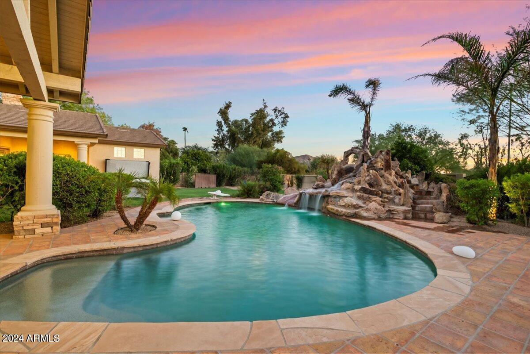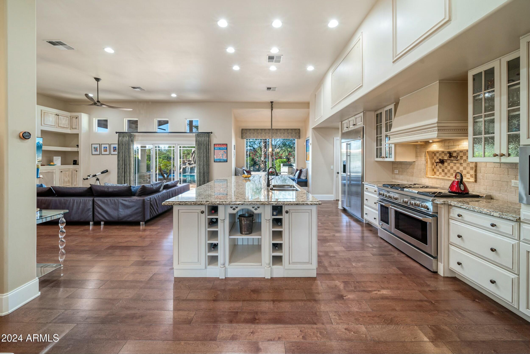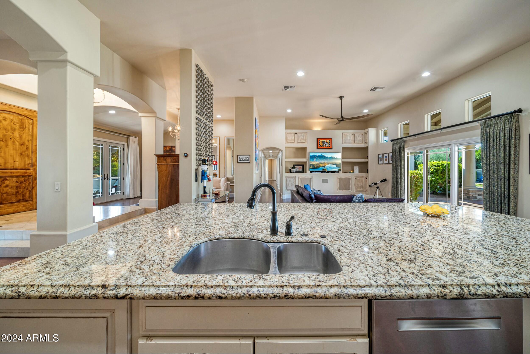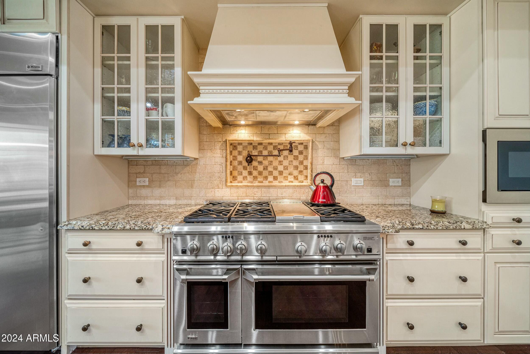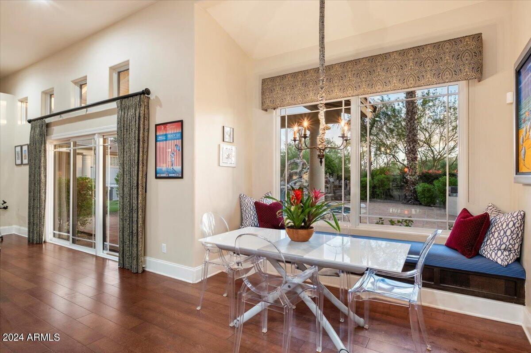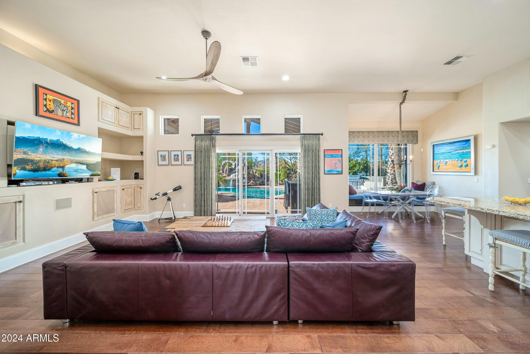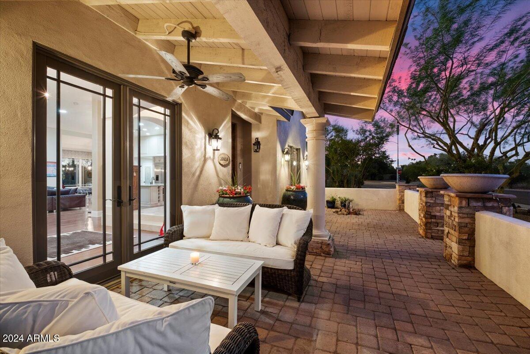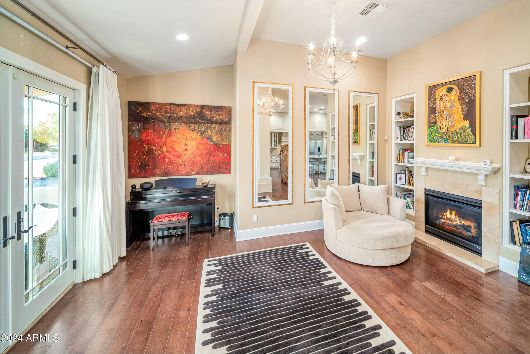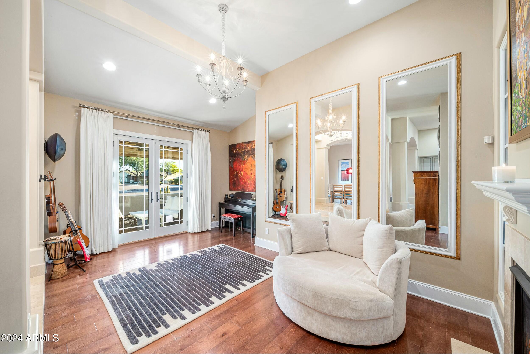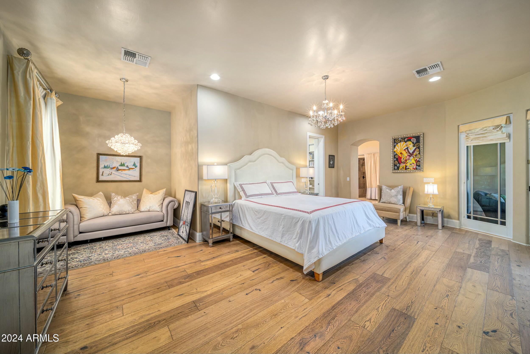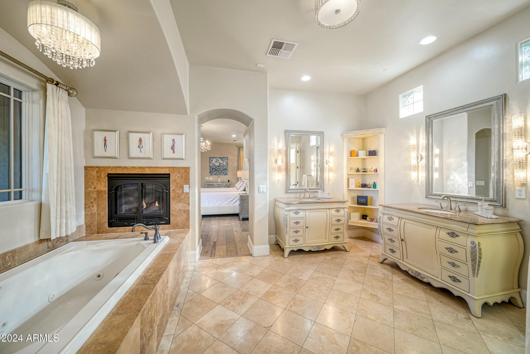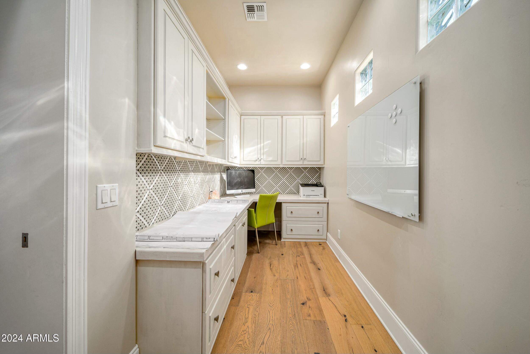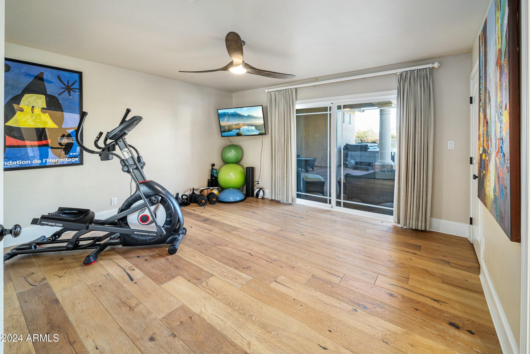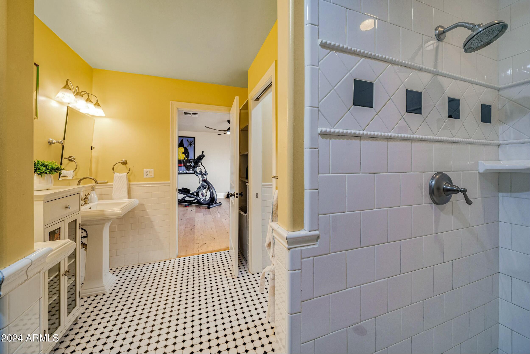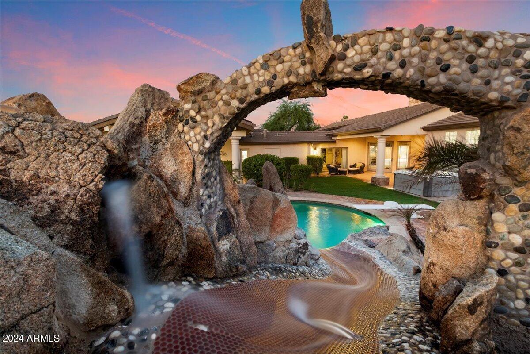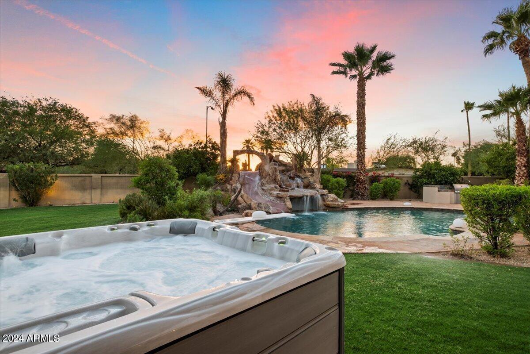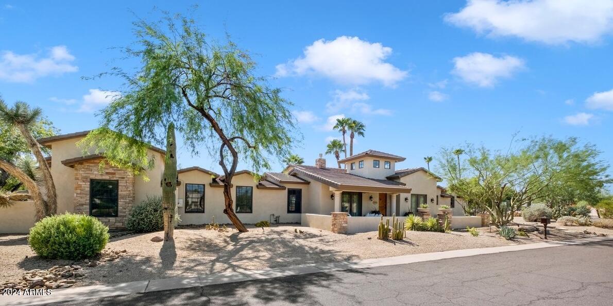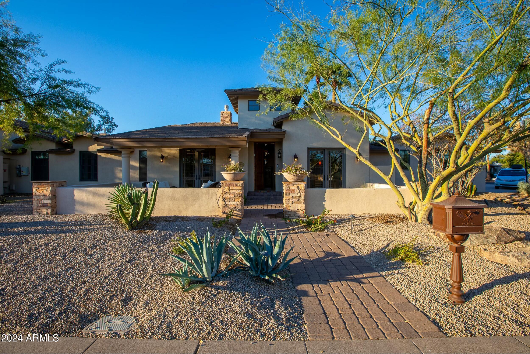$2,750,000 - 10050 N 58th Place, Paradise Valley
- 5
- Bedrooms
- 3
- Baths
- 4,004
- SQ. Feet
- 0.45
- Acres
Convenience+ Perfectly Designed FloorPlan. Front door takes you past dining and conversation rooms to a spacious kitchen with a large island, gas cooktop and is open to the great room. Dine at your kitchen table and enjoy views to the resort-like back yard, complete with large covered patio, BBQ grill area, pool slide and covered grotto with waterfall. Jacuzzi, pavered conversation area and grassy area complete the backyard. Primary suite includes office, spa-like bathroom and a spacious, organized closet. Enjoy three other bedrooms, plus a FLEX room or additional (5th) bedroom. Laundry room can also be used as a craft room. Extensive solar panel system is owned, along with smart home automation: nest thermostats, security cameras and alarm syst
Essential Information
-
- MLS® #:
- 6762145
-
- Price:
- $2,750,000
-
- Bedrooms:
- 5
-
- Bathrooms:
- 3.00
-
- Square Footage:
- 4,004
-
- Acres:
- 0.45
-
- Year Built:
- 1975
-
- Type:
- Residential
-
- Sub-Type:
- Single Family - Detached
-
- Status:
- Active
Community Information
-
- Address:
- 10050 N 58th Place
-
- Subdivision:
- PV COUNTRY ESTATES
-
- City:
- Paradise Valley
-
- County:
- Maricopa
-
- State:
- AZ
-
- Zip Code:
- 85253
Amenities
-
- Amenities:
- Biking/Walking Path
-
- Utilities:
- APS,SW Gas3
-
- Parking Spaces:
- 5
-
- Parking:
- Dir Entry frm Garage, Electric Door Opener, Extnded Lngth Garage, RV Gate, Side Vehicle Entry, Electric Vehicle Charging Station(s)
-
- # of Garages:
- 3
-
- View:
- Mountain(s)
-
- Has Pool:
- Yes
-
- Pool:
- Diving Pool, Private
Interior
-
- Interior Features:
- Eat-in Kitchen, Breakfast Bar, 9+ Flat Ceilings, Drink Wtr Filter Sys, Kitchen Island, Pantry, Double Vanity, Full Bth Master Bdrm, Separate Shwr & Tub, Tub with Jets, High Speed Internet, Smart Home, Granite Counters
-
- Heating:
- Electric
-
- Cooling:
- Refrigeration
-
- Fireplace:
- Yes
-
- Fireplaces:
- 2 Fireplace, Two Way Fireplace, Gas
-
- # of Stories:
- 1
Exterior
-
- Exterior Features:
- Covered Patio(s), Playground, Private Yard, Built-in Barbecue
-
- Lot Description:
- Sprinklers In Rear, Corner Lot, Desert Back, Desert Front, Grass Back, Auto Timer H2O Front, Auto Timer H2O Back
-
- Windows:
- Dual Pane, Mechanical Sun Shds
-
- Roof:
- Tile
-
- Construction:
- Painted, Stucco, Frame - Wood
School Information
-
- District:
- Scottsdale Unified District
-
- Elementary:
- Cherokee Elementary School
-
- Middle:
- Cocopah Middle School
-
- High:
- Chaparral High School
Listing Details
- Listing Office:
- Exp Realty
