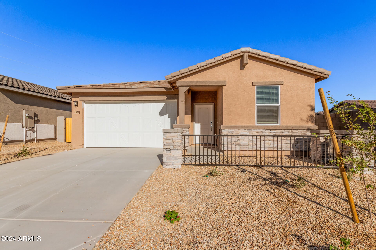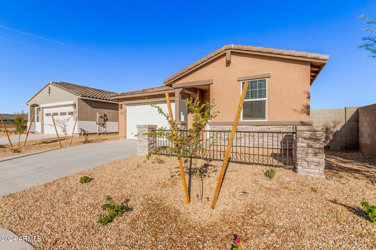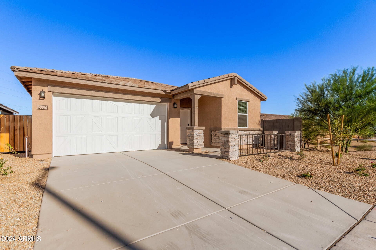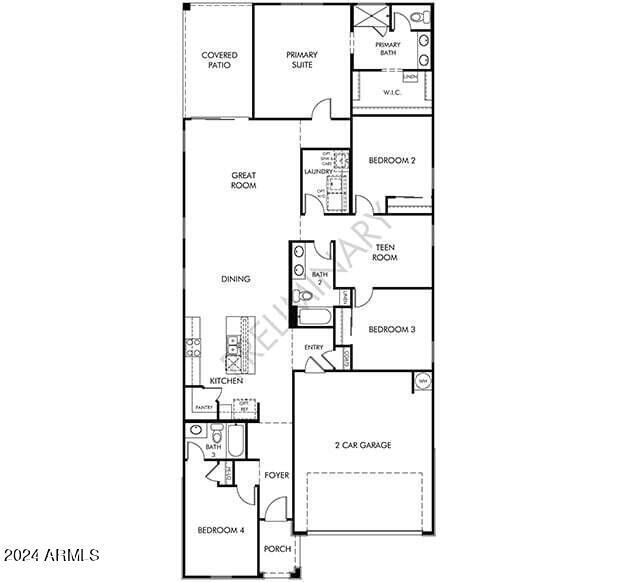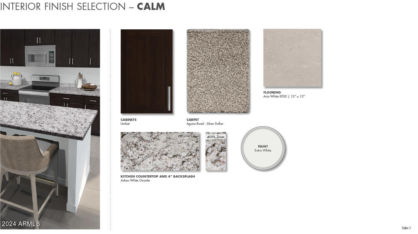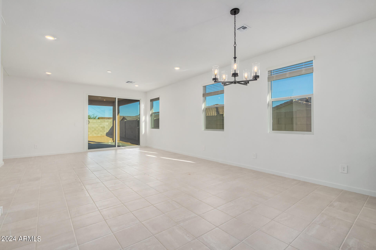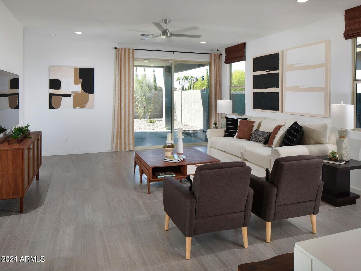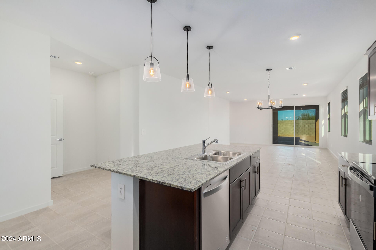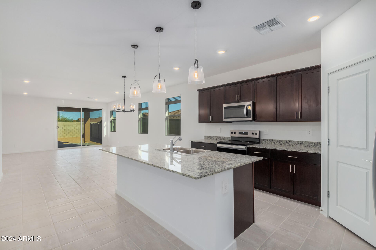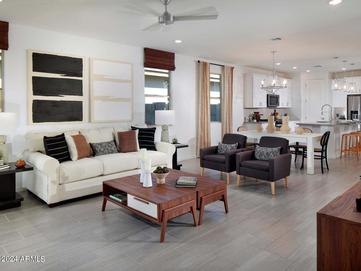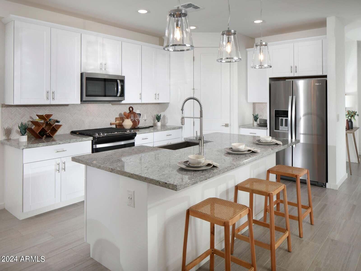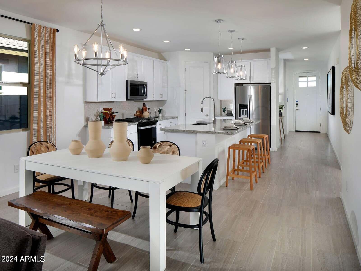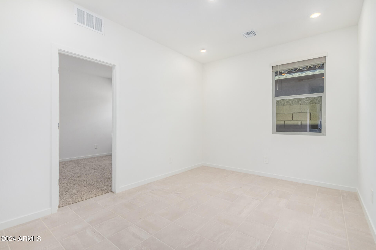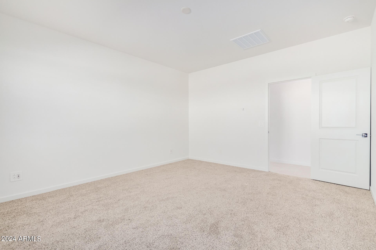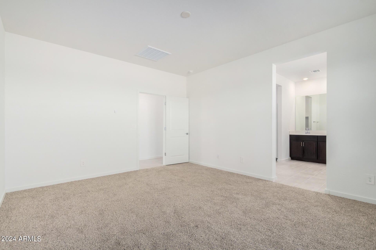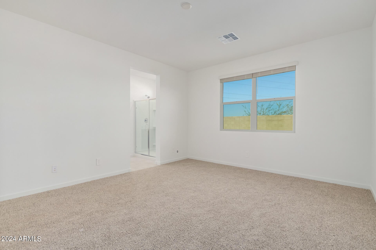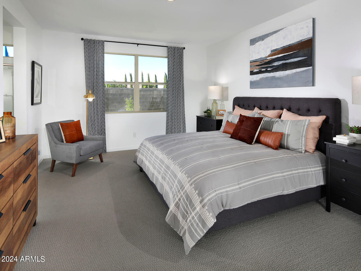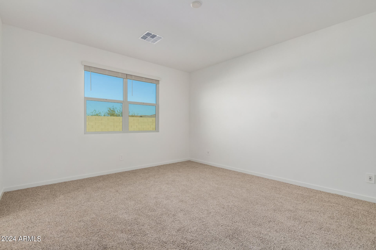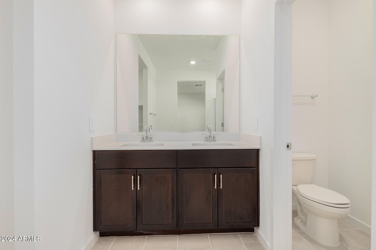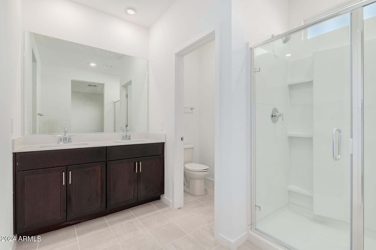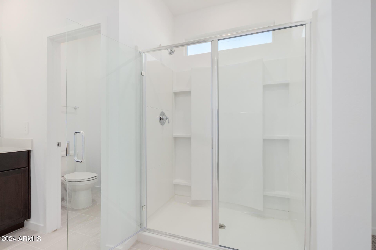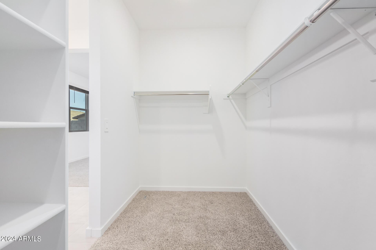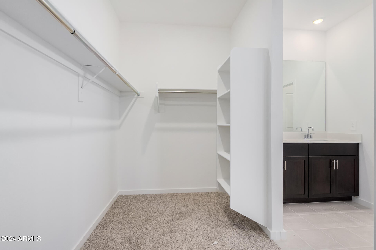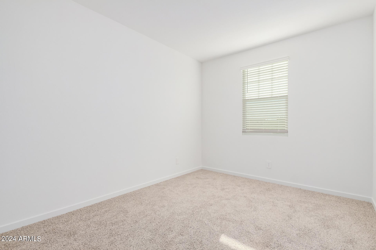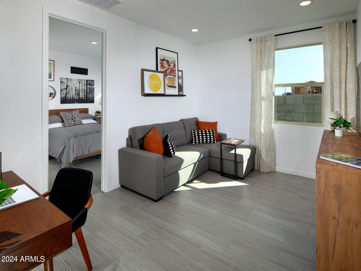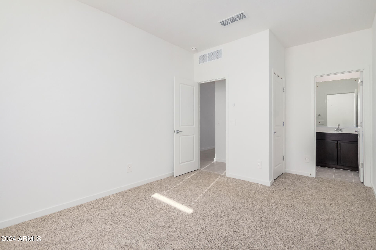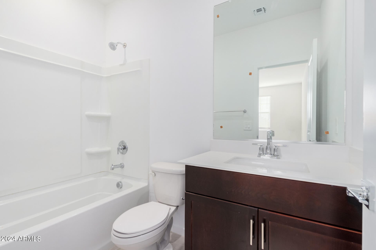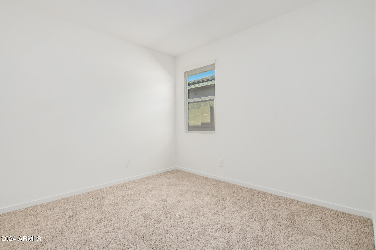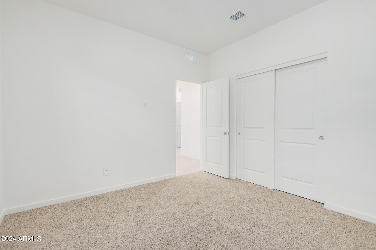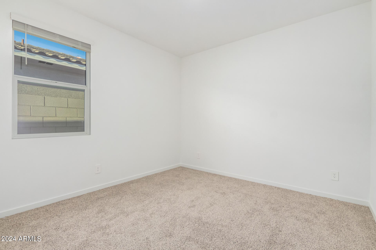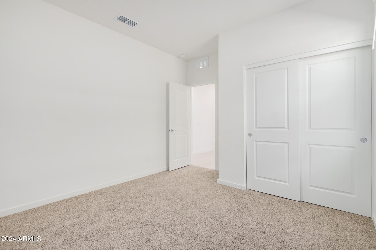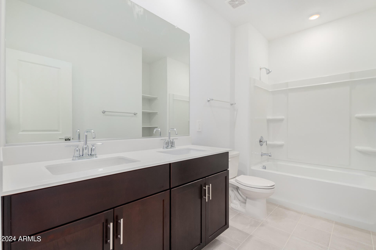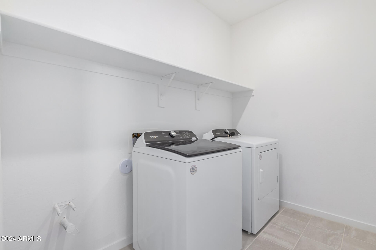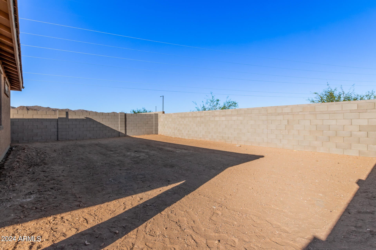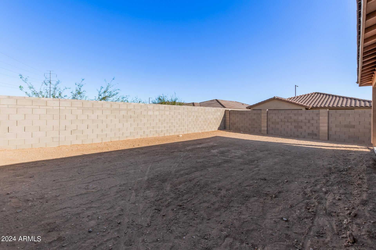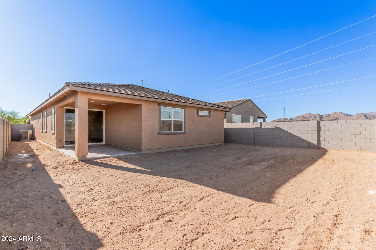$429,990 - 2031 S 242nd Avenue, Buckeye
- 4
- Bedrooms
- 3
- Baths
- 2,049
- SQ. Feet
- 0.14
- Acres
The search is finally over! This newly built home in Desert Moon Estates is ready to move in & enjoy! You'll be welcomed by a 2-car garage, stone accents, & a courtyard. Interior is meticulously designed, paired w/tile flooring, 9ft ceilings, stylish light fixtures, & fresh neutral paint. Harmonious open floor plan maximizes space & provides an excellent flow for entertaining. Impeccable kitchen displays a pantry, plenty of cabinets w/crown moulding, a prep island w/a breakfast bar, granite counters, & SS appliances. Head to the carpeted primary bedroom to find a private bathroom w/dual sinks & a walk-in closet. PLUS! Adding to the gem's functionality are 2nd main bedroom & a bonus room. Spacious backyard w/a covered patio awaits your personal touch & landscape ideas. Act swiftly! This community features a playground, walking trails, tot lot, ramadas and BBQ grills. Residents enjoy floorplans featuring expansive great rooms and flex spaces. Each energy-efficient home comes standard with features that allow you to live better and breathe easier too.
Essential Information
-
- MLS® #:
- 6762271
-
- Price:
- $429,990
-
- Bedrooms:
- 4
-
- Bathrooms:
- 3.00
-
- Square Footage:
- 2,049
-
- Acres:
- 0.14
-
- Year Built:
- 2024
-
- Type:
- Residential
-
- Sub-Type:
- Single Family - Detached
-
- Style:
- Ranch
-
- Status:
- Active
Community Information
-
- Address:
- 2031 S 242nd Avenue
-
- Subdivision:
- DESERT MOON ESTATES PHASE 3 PARCEL 6A & 6B
-
- City:
- Buckeye
-
- County:
- Maricopa
-
- State:
- AZ
-
- Zip Code:
- 85326
Amenities
-
- Amenities:
- Playground, Biking/Walking Path
-
- Utilities:
- SRP,SW Gas3
-
- Parking Spaces:
- 4
-
- Parking:
- Dir Entry frm Garage, Electric Door Opener
-
- # of Garages:
- 2
-
- Pool:
- None
Interior
-
- Interior Features:
- Breakfast Bar, 9+ Flat Ceilings, No Interior Steps, Kitchen Island, Pantry, 2 Master Baths, 3/4 Bath Master Bdrm, Double Vanity, High Speed Internet, Granite Counters
-
- Heating:
- Electric
-
- Cooling:
- Refrigeration, Ceiling Fan(s)
-
- Fireplaces:
- None
-
- # of Stories:
- 1
Exterior
-
- Exterior Features:
- Playground, Private Yard
-
- Lot Description:
- Dirt Back, Gravel/Stone Front
-
- Windows:
- Dual Pane
-
- Roof:
- Tile
-
- Construction:
- Painted, Stucco, Stone, Frame - Wood
School Information
-
- District:
- Buckeye Union High School District
-
- Elementary:
- Inca Elementary School
-
- Middle:
- Inca Elementary School
-
- High:
- Youngker High School
Listing Details
- Listing Office:
- My Home Group Real Estate
