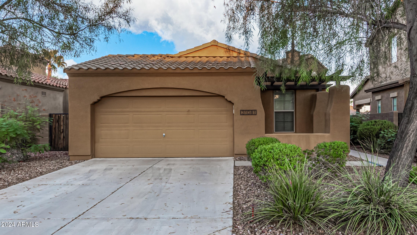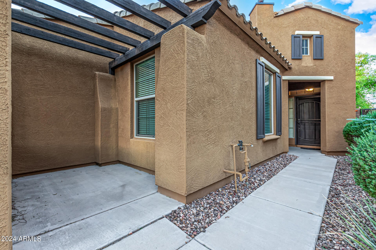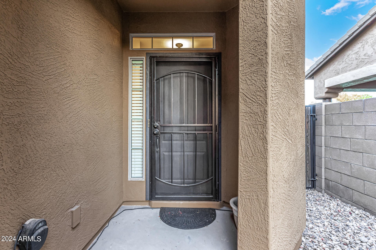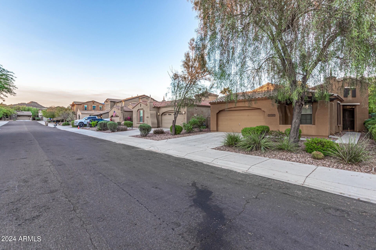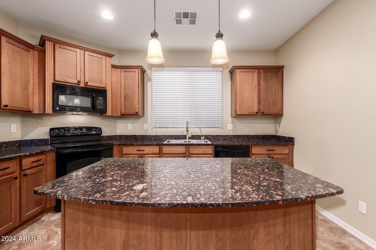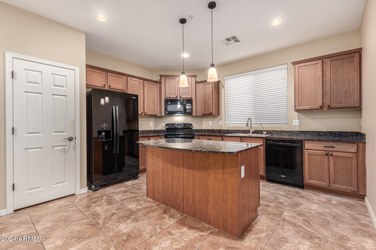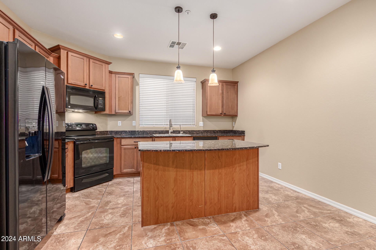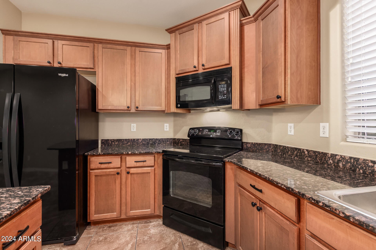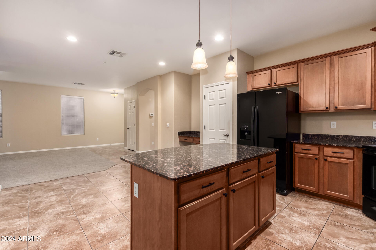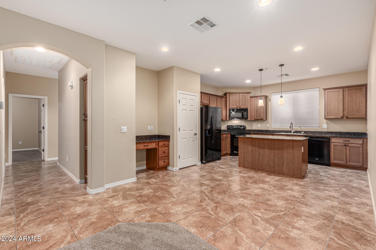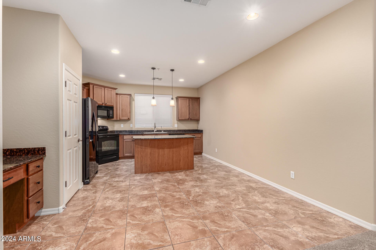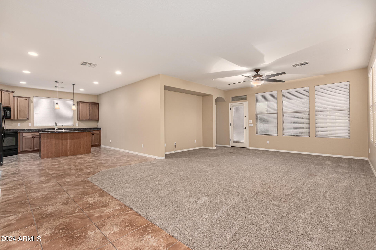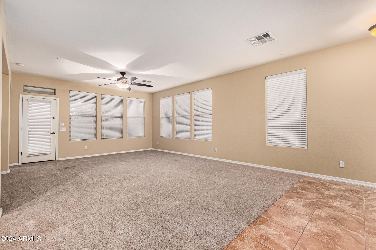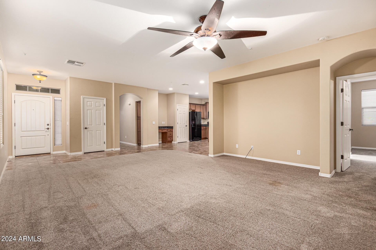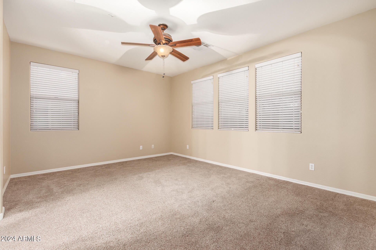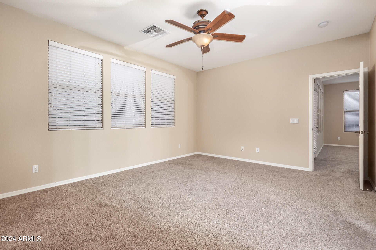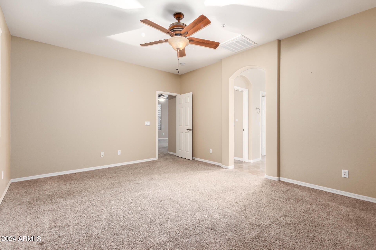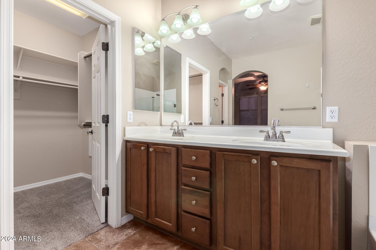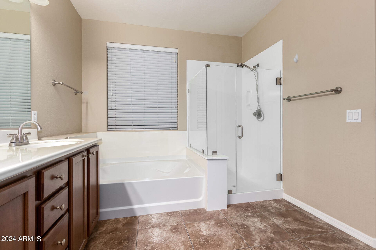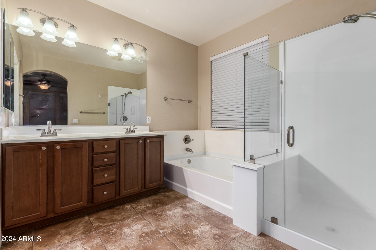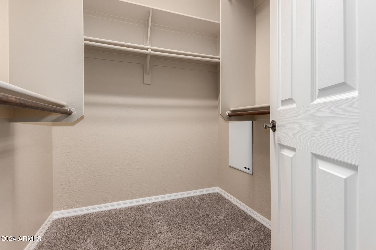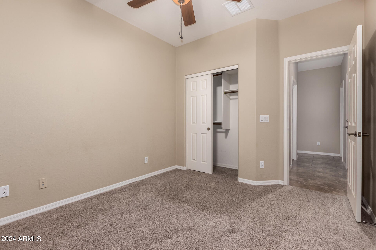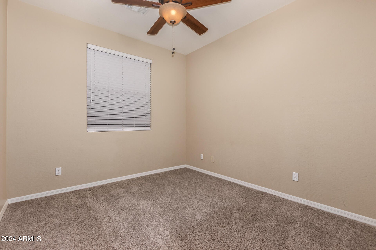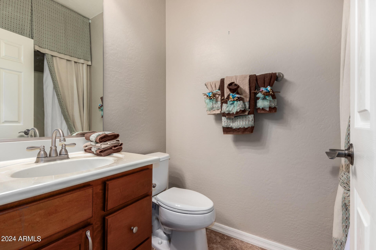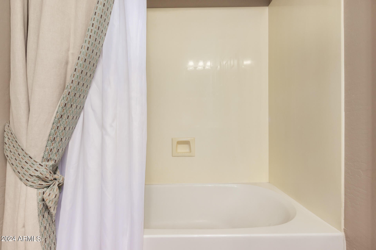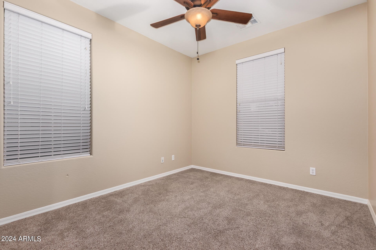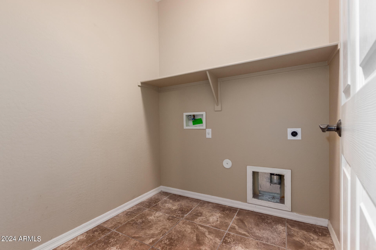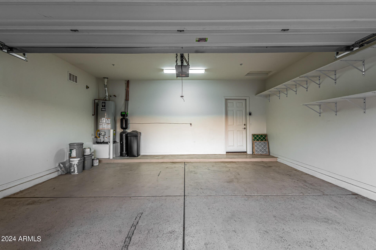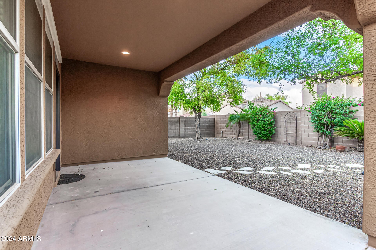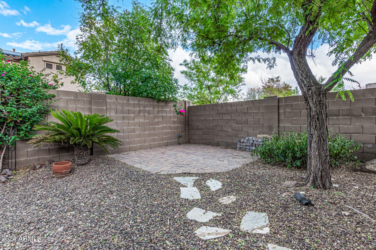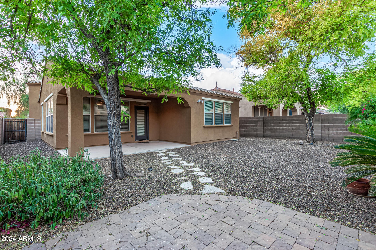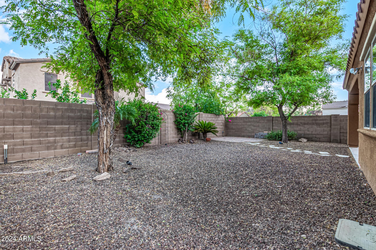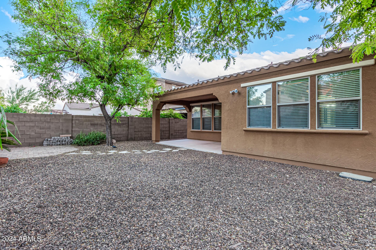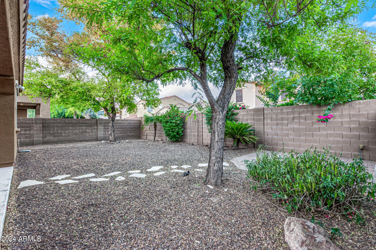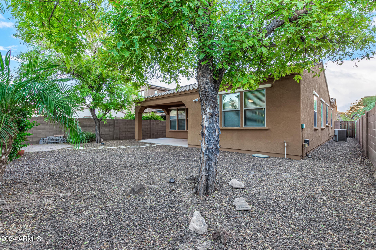$435,000 - 31081 N 136th Lane, Peoria
- 3
- Bedrooms
- 2
- Baths
- 1,573
- SQ. Feet
- 0.13
- Acres
Don't pass up an opportunity to live in Vistancia, which is perennially ranked as the number One Master Planned Community in Arizona. You love this charming 3 bed, 2 bath home on a quiet street. The eat-in kitchen boasts granite counter tops, staggered cabinets. a pantry, and secretary's desk. The primary bedroom with ceiling fan, has an ensuite bathroom with separate tub and recently updated shower. The 2nd and 3rd bedrooms are carpeted and also have ceiling fans. The guest bath has a shower/tub combo. The kids will love the spacious back yard with a covered patio and plenty of room to play. The home features a newer water heater and water softener with an R/O drinking water system. The 2 car garage has epoxy flooring and storage shelves.
Essential Information
-
- MLS® #:
- 6762319
-
- Price:
- $435,000
-
- Bedrooms:
- 3
-
- Bathrooms:
- 2.00
-
- Square Footage:
- 1,573
-
- Acres:
- 0.13
-
- Year Built:
- 2008
-
- Type:
- Residential
-
- Sub-Type:
- Single Family - Detached
-
- Status:
- Active Under Contract
Community Information
-
- Address:
- 31081 N 136th Lane
-
- Subdivision:
- VISTANCIA VILLAGE A PARCEL G3
-
- City:
- Peoria
-
- County:
- Maricopa
-
- State:
- AZ
-
- Zip Code:
- 85383
Amenities
-
- Amenities:
- Community Pool Htd, Community Pool, Golf, Tennis Court(s), Playground, Biking/Walking Path, Clubhouse, Fitness Center
-
- Utilities:
- APS,SW Gas3
-
- Parking Spaces:
- 4
-
- Parking:
- Electric Door Opener
-
- # of Garages:
- 2
-
- Pool:
- None
Interior
-
- Interior Features:
- Eat-in Kitchen, Breakfast Bar, Fire Sprinklers, No Interior Steps, Kitchen Island, Pantry, Double Vanity, Full Bth Master Bdrm, Separate Shwr & Tub, High Speed Internet, Granite Counters
-
- Heating:
- Natural Gas
-
- Cooling:
- Refrigeration, Programmable Thmstat, Ceiling Fan(s)
-
- Fireplaces:
- None
-
- # of Stories:
- 1
Exterior
-
- Exterior Features:
- Covered Patio(s), Patio
-
- Lot Description:
- Desert Back, Desert Front, Auto Timer H2O Front, Auto Timer H2O Back
-
- Windows:
- Dual Pane
-
- Roof:
- Tile
-
- Construction:
- Stucco, Frame - Wood
School Information
-
- District:
- Peoria Unified School District
-
- Elementary:
- Lake Pleasant Elementary
-
- Middle:
- Lake Pleasant Elementary
-
- High:
- Liberty High School
Listing Details
- Listing Office:
- Lake Pleasant Real Estate
