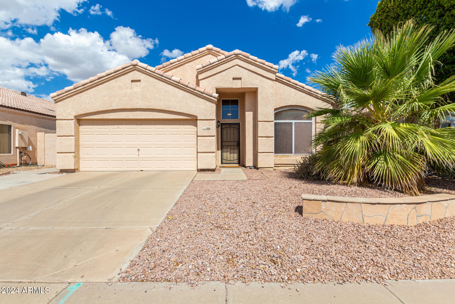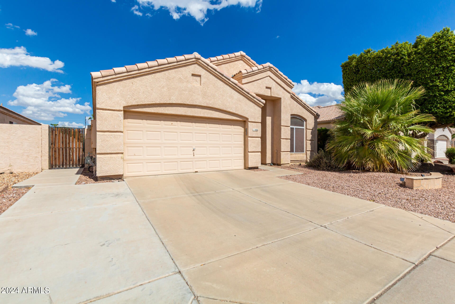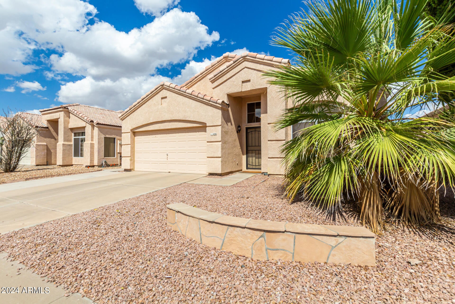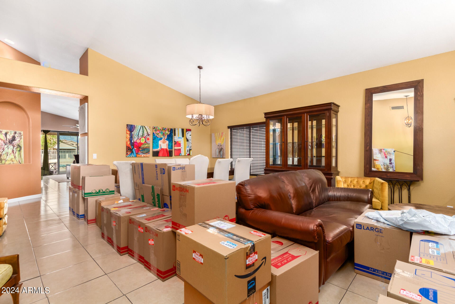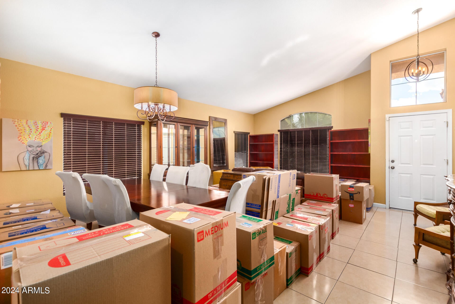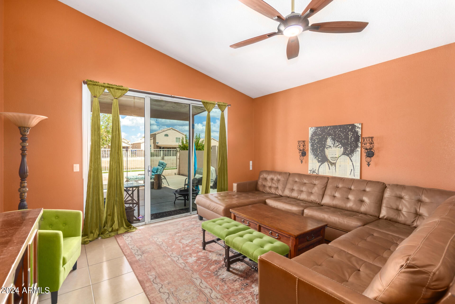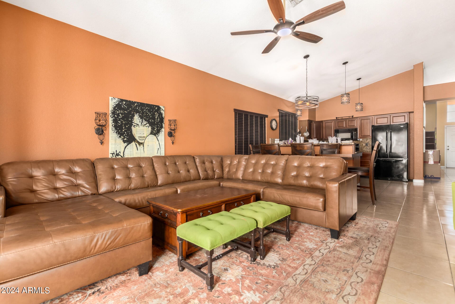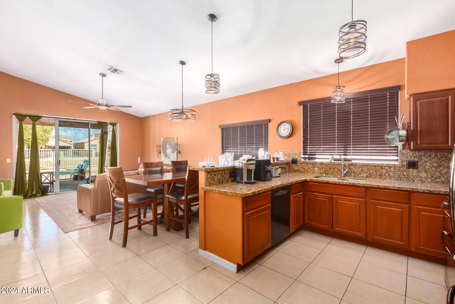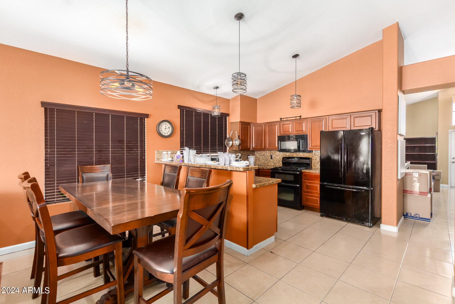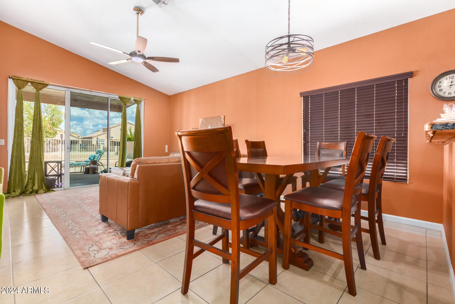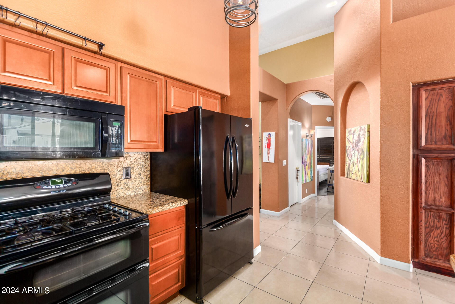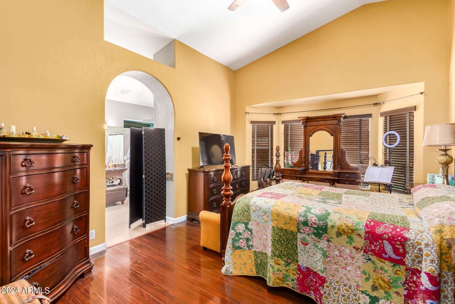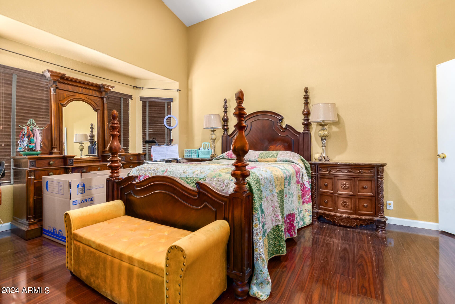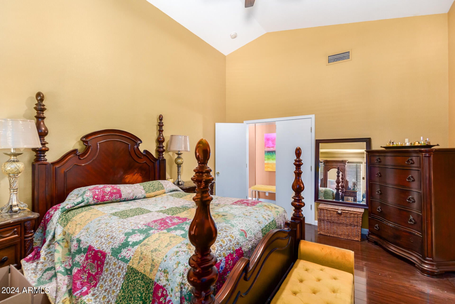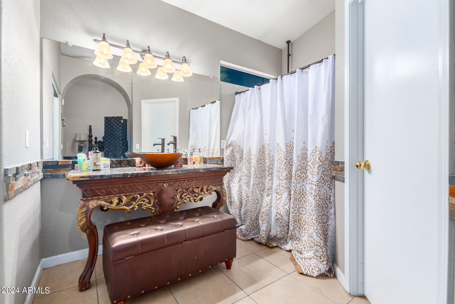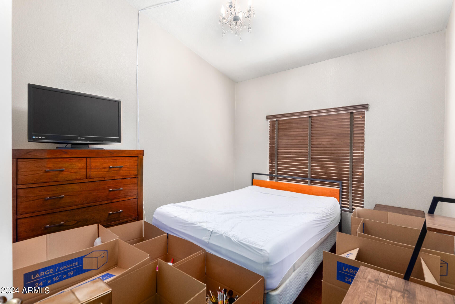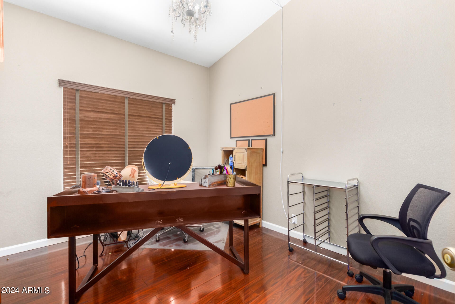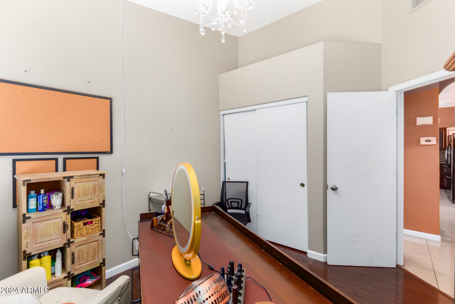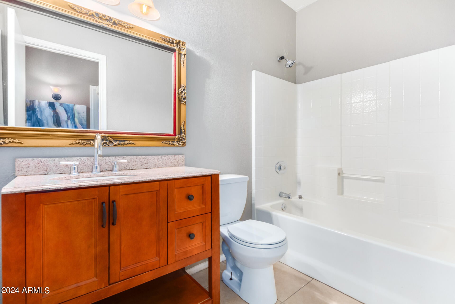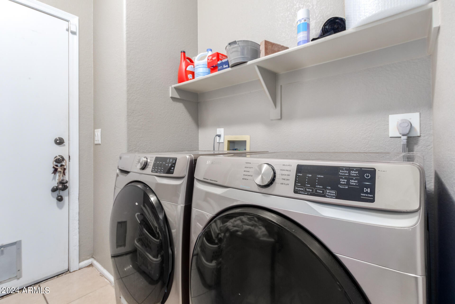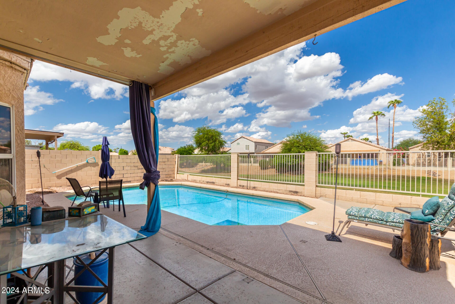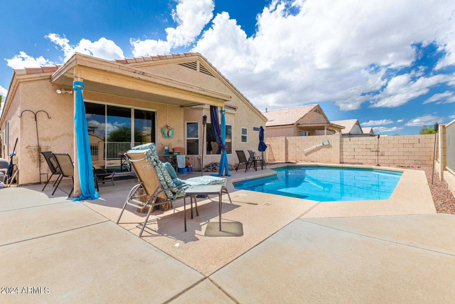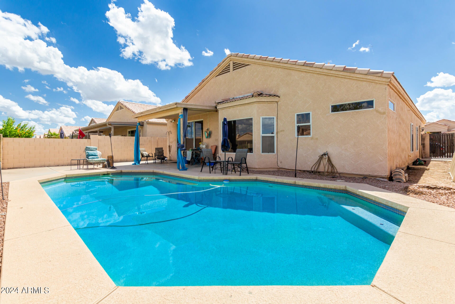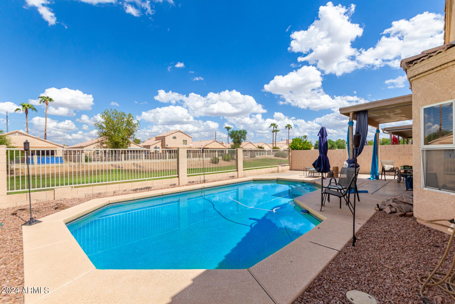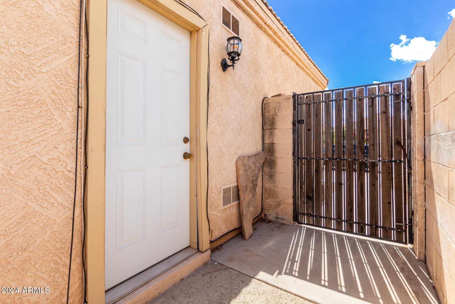$420,000 - 11406 W Piccadilly Road, Avondale
- 3
- Bedrooms
- 2
- Baths
- 1,798
- SQ. Feet
- 0.12
- Acres
Discover delightful living in this 3-bedroom residence situated in Garden Lakes Community! Once inside, you will immediately notice tile flooring, tall vaulted ceilings, custom paint, and stylish light fixtures. Bountiful natural light graces the combined living/dining room and the great room, thanks to its multiple windows. The kitchen displays built-in appliances, plenty of cabinet space, a breakfast bar, and granite counters & backsplash. The airy main bedroom provides wood-look floors, a sunny bayed window sitting area, a bathroom, and a walk-in closet. Finally, the serene backyard includes a covered patio for relaxing and a refreshing pool perfect for warm summer days. Welcome to your forever home!
Essential Information
-
- MLS® #:
- 6762664
-
- Price:
- $420,000
-
- Bedrooms:
- 3
-
- Bathrooms:
- 2.00
-
- Square Footage:
- 1,798
-
- Acres:
- 0.12
-
- Year Built:
- 1994
-
- Type:
- Residential
-
- Sub-Type:
- Single Family - Detached
-
- Style:
- Ranch
-
- Status:
- Active
Community Information
-
- Address:
- 11406 W Piccadilly Road
-
- Subdivision:
- GARDEN LAKES PARCEL 6 LOT 1-148 TR A-G
-
- City:
- Avondale
-
- County:
- Maricopa
-
- State:
- AZ
-
- Zip Code:
- 85392
Amenities
-
- Amenities:
- Biking/Walking Path
-
- Utilities:
- SRP,SW Gas3
-
- Parking Spaces:
- 4
-
- Parking:
- Dir Entry frm Garage, Electric Door Opener
-
- # of Garages:
- 2
-
- Has Pool:
- Yes
-
- Pool:
- Private
Interior
-
- Interior Features:
- Breakfast Bar, No Interior Steps, Vaulted Ceiling(s), Full Bth Master Bdrm, High Speed Internet, Granite Counters
-
- Heating:
- Natural Gas
-
- Cooling:
- Refrigeration, Ceiling Fan(s)
-
- Fireplaces:
- None
-
- # of Stories:
- 1
Exterior
-
- Exterior Features:
- Covered Patio(s), Patio
-
- Lot Description:
- Gravel/Stone Front, Gravel/Stone Back
-
- Windows:
- Sunscreen(s), Dual Pane
-
- Roof:
- Tile
-
- Construction:
- Painted, Stucco, Frame - Wood
School Information
-
- District:
- Tolleson Union High School District
-
- Elementary:
- Garden Lakes Elementary School
-
- Middle:
- Garden Lakes Elementary School
-
- High:
- Westview High School
Listing Details
- Listing Office:
- Exp Realty
