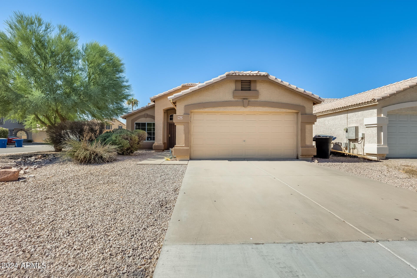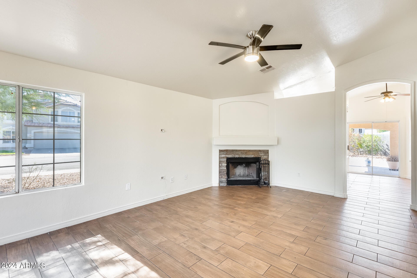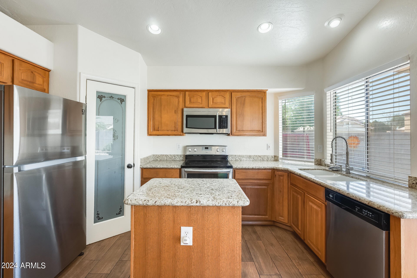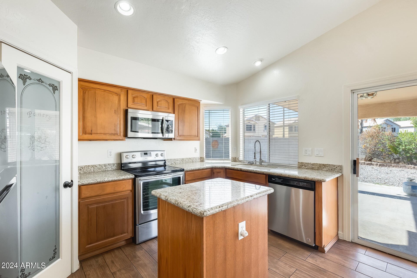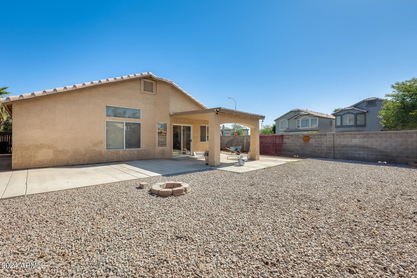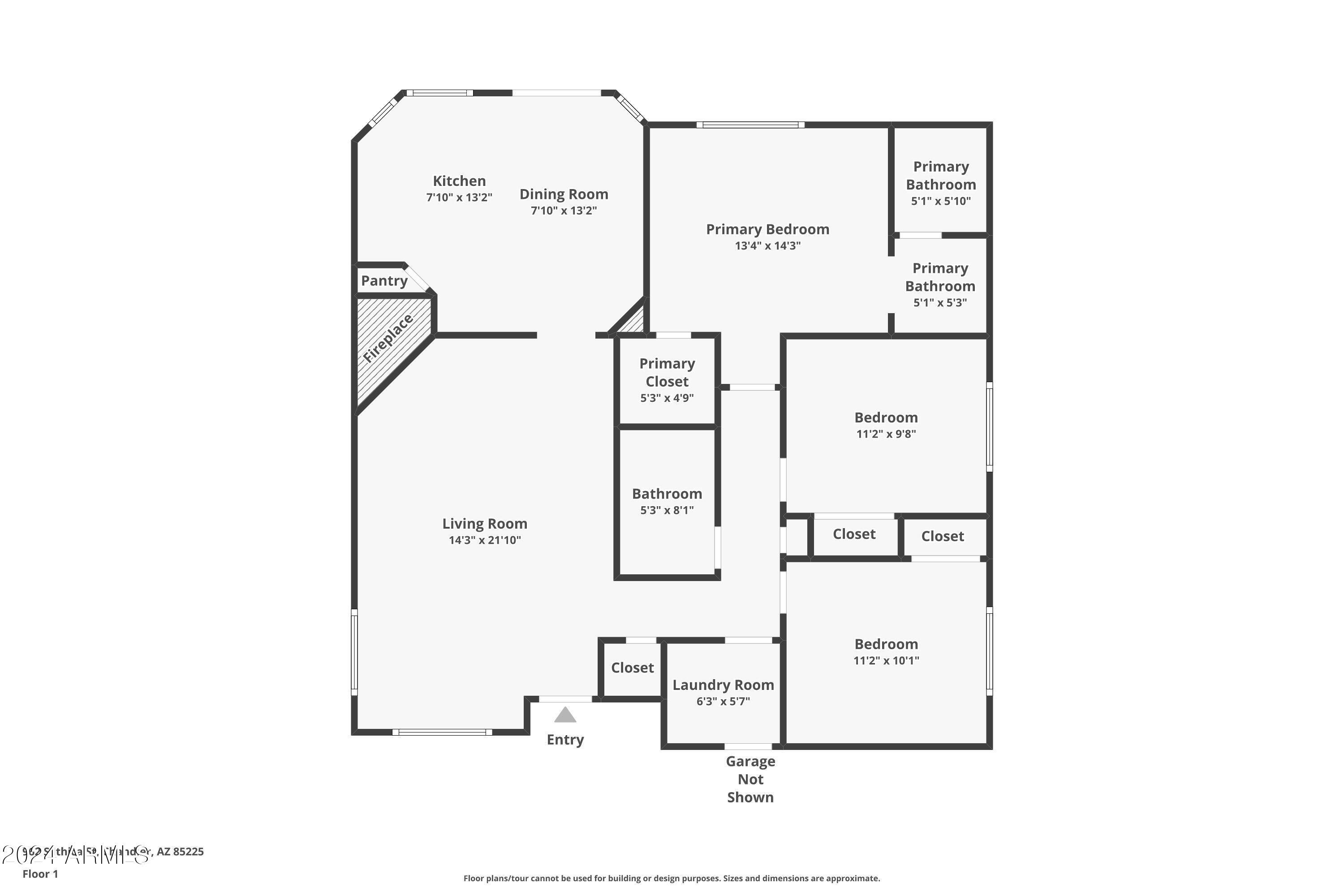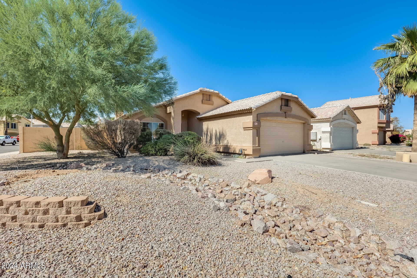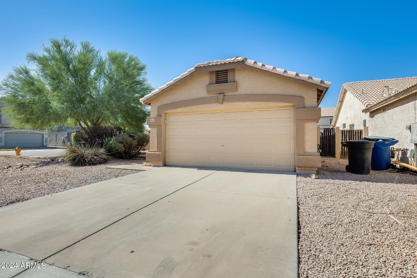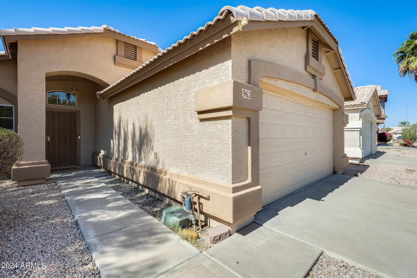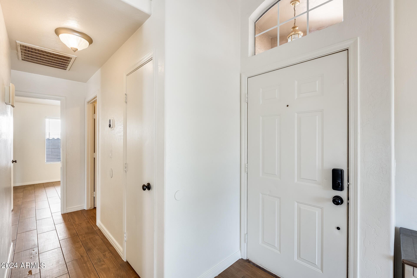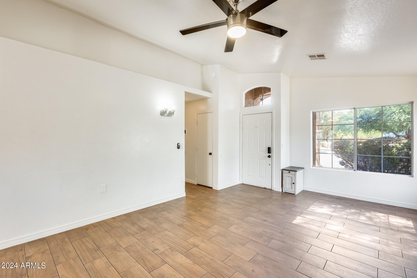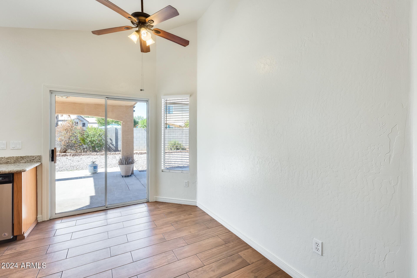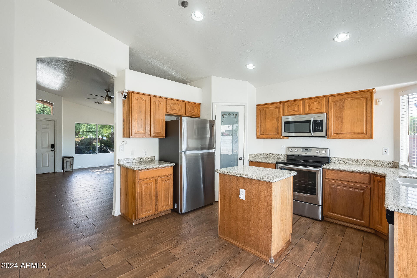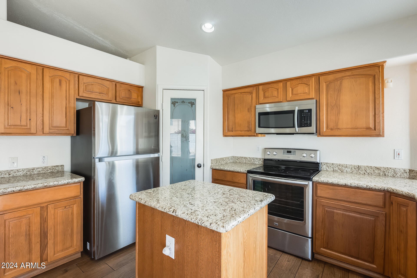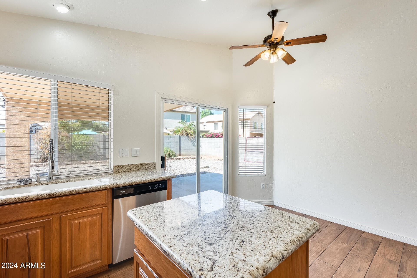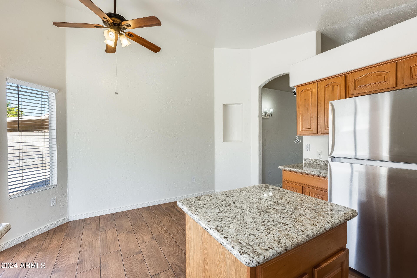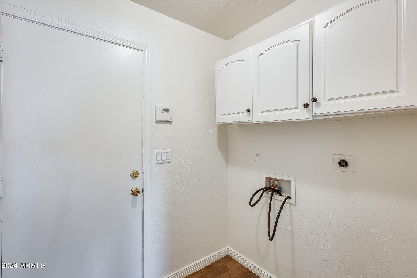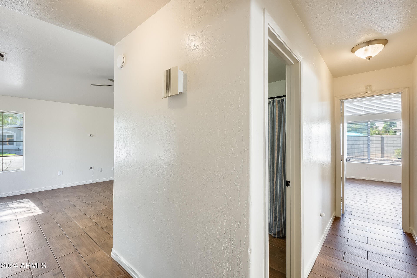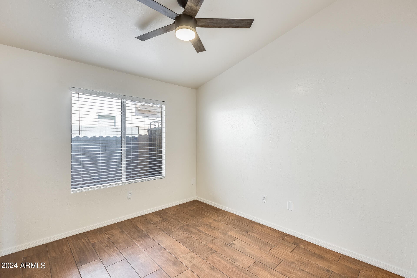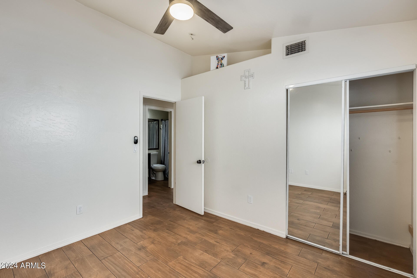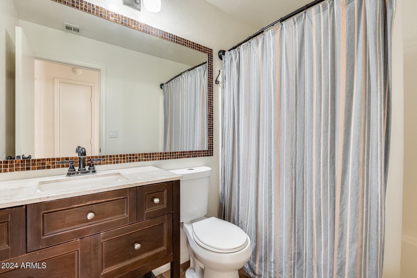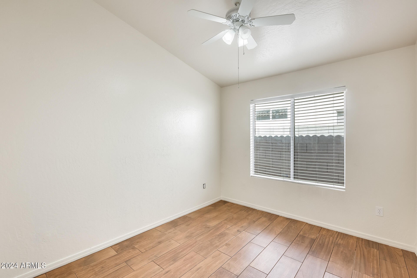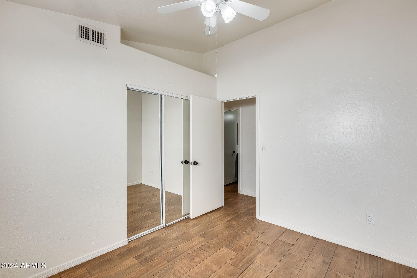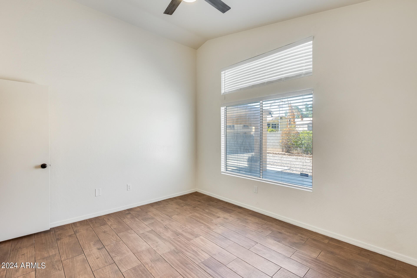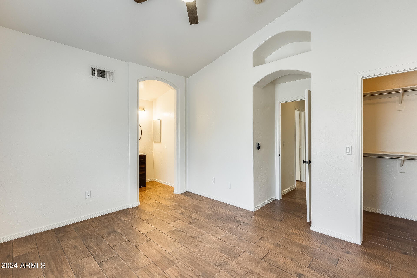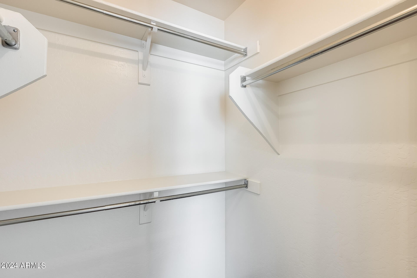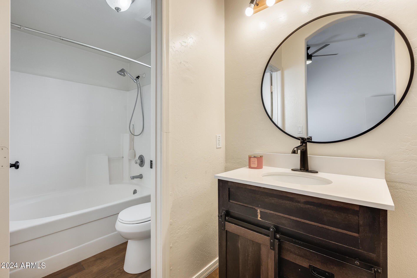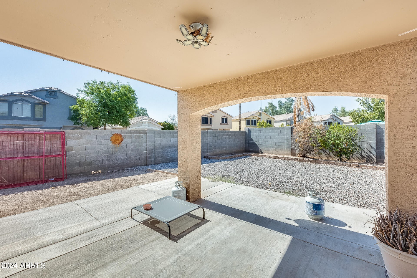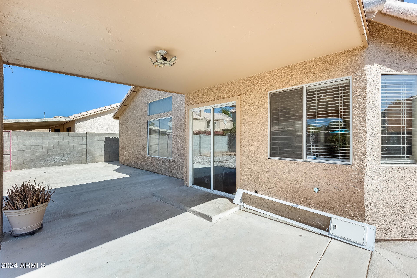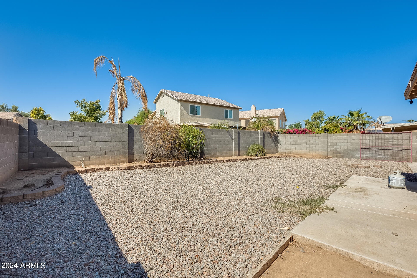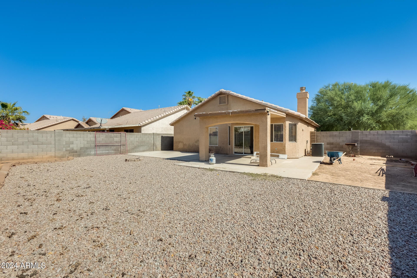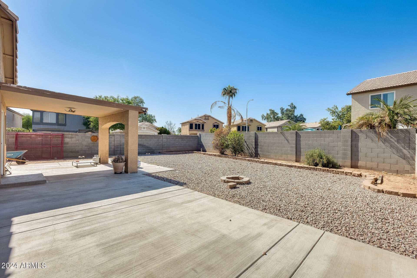$435,000 - 962 S Ithica Street, Chandler
- 3
- Bedrooms
- 2
- Baths
- 1,208
- SQ. Feet
- 0.17
- Acres
This inviting 3-bedroom, 2-bathroom corner lot home is nestled in a tranquil community, offering comfort and convenience. The living room features a cozy fireplace and vaulted ceiling, as well as large windows that fill the space with natural light. The primary bedroom includes a walk-in closet and full ensuite bathroom for added privacy. The kitchen boasts granite countertops, a walk-in pantry, a kitchen island, an eat-in area, and plenty of cabinets. Step outside to a covered patio overlooking a spacious grassy yard. Conveniently located near the 202, 101, I-10, and US-60 freeways, this home is close to excellent schools, Chandler and San Tan malls, parks, and more, making it an ideal choice for comfortable living.
Essential Information
-
- MLS® #:
- 6762850
-
- Price:
- $435,000
-
- Bedrooms:
- 3
-
- Bathrooms:
- 2.00
-
- Square Footage:
- 1,208
-
- Acres:
- 0.17
-
- Year Built:
- 1995
-
- Type:
- Residential
-
- Sub-Type:
- Single Family - Detached
-
- Style:
- Ranch
-
- Status:
- Active
Community Information
-
- Address:
- 962 S Ithica Street
-
- Subdivision:
- MONTEREY VISTA
-
- City:
- Chandler
-
- County:
- Maricopa
-
- State:
- AZ
-
- Zip Code:
- 85225
Amenities
-
- Amenities:
- Playground
-
- Utilities:
- APS,SW Gas3
-
- Parking Spaces:
- 4
-
- Parking:
- Electric Door Opener
-
- # of Garages:
- 2
-
- Pool:
- None
Interior
-
- Interior Features:
- Eat-in Kitchen, Soft Water Loop, Vaulted Ceiling(s), Kitchen Island, Pantry, Double Vanity, Full Bth Master Bdrm, High Speed Internet, Granite Counters
-
- Heating:
- Electric
-
- Cooling:
- Refrigeration, Ceiling Fan(s)
-
- Fireplace:
- Yes
-
- Fireplaces:
- 1 Fireplace, Living Room
-
- # of Stories:
- 1
Exterior
-
- Exterior Features:
- Covered Patio(s), Patio
-
- Lot Description:
- Sprinklers In Rear, Sprinklers In Front, Corner Lot, Desert Front, Grass Back
-
- Roof:
- Tile
-
- Construction:
- Painted, Stucco, Frame - Wood
School Information
-
- District:
- Chandler Unified District
-
- Elementary:
- Frye Elementary School
-
- Middle:
- Willis Junior High School
-
- High:
- Hamilton High School
Listing Details
- Listing Office:
- My Home Group Real Estate
