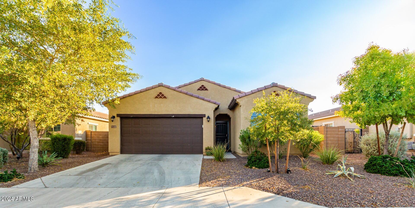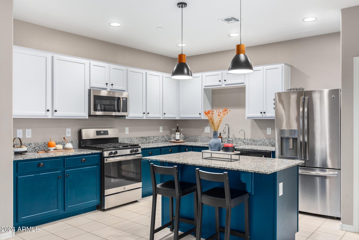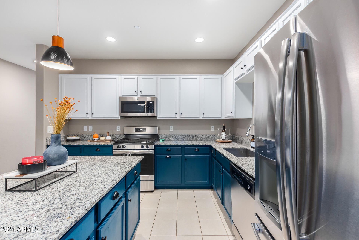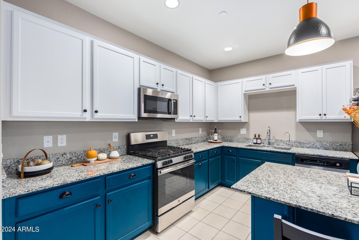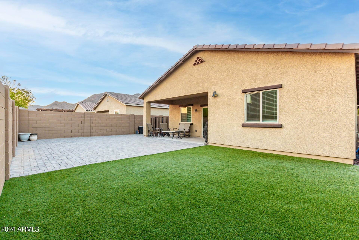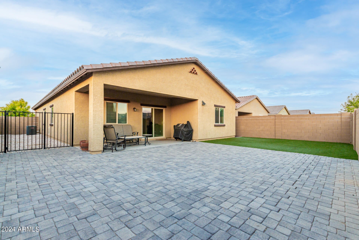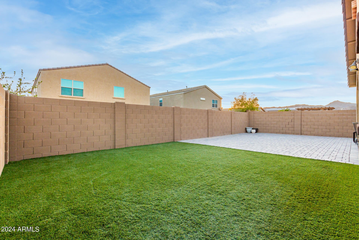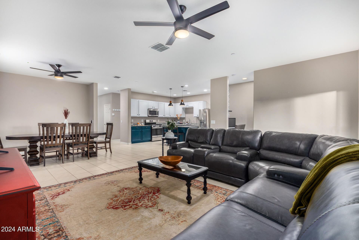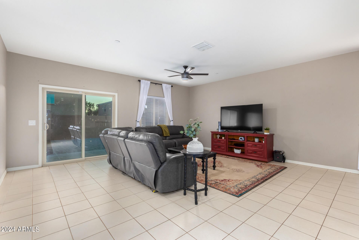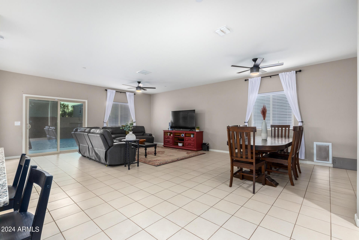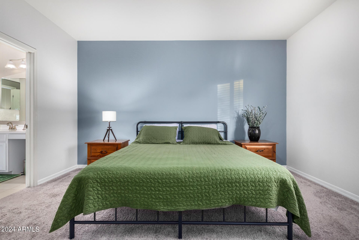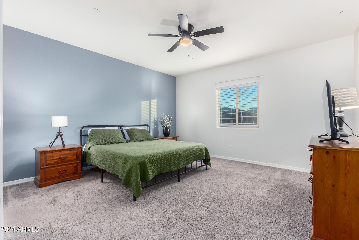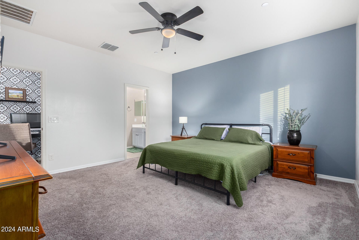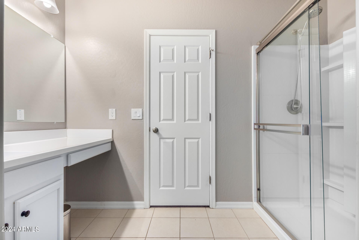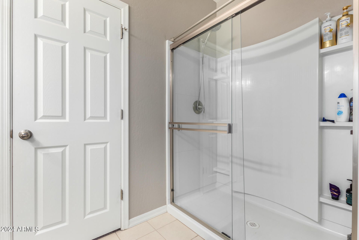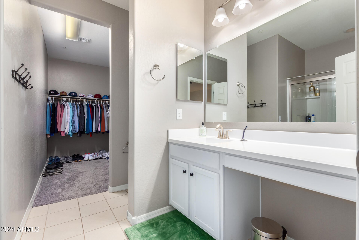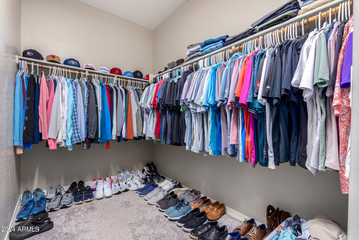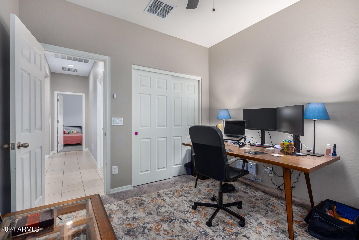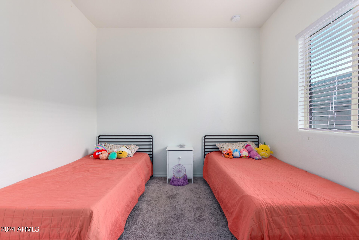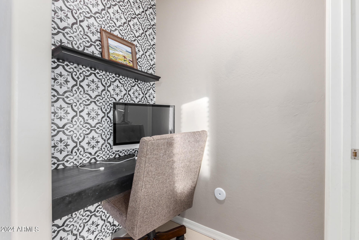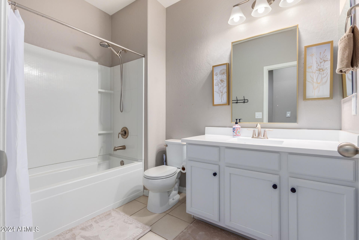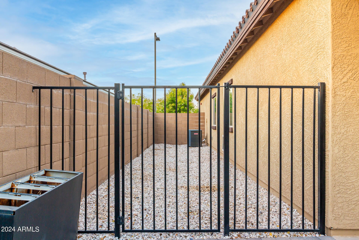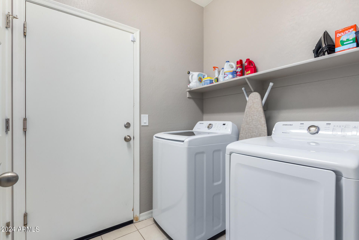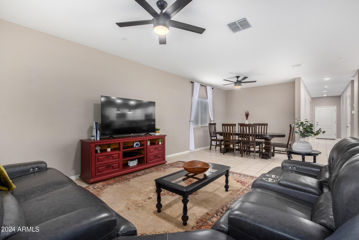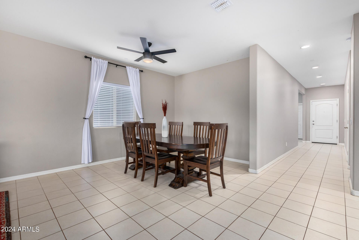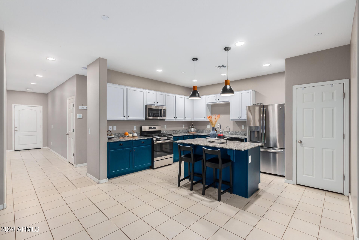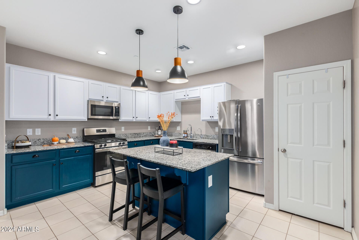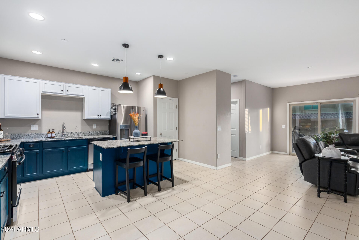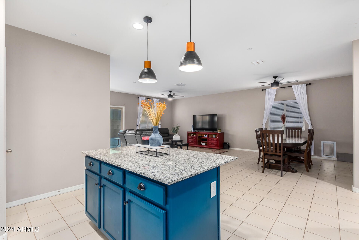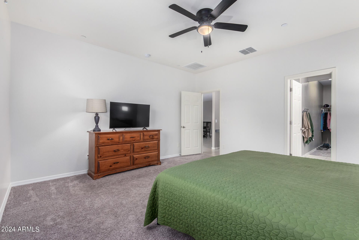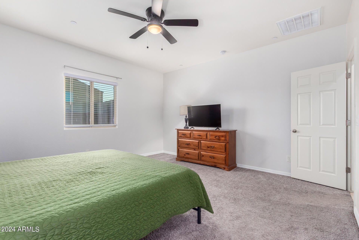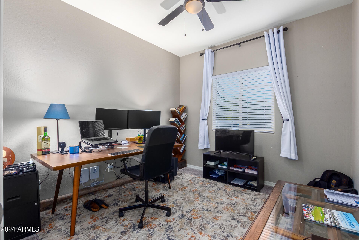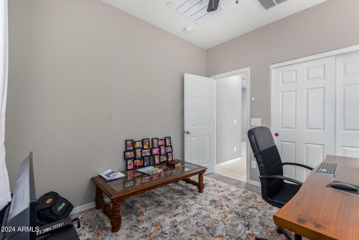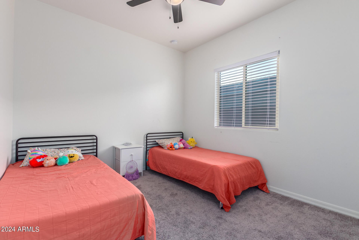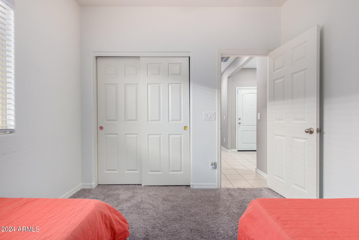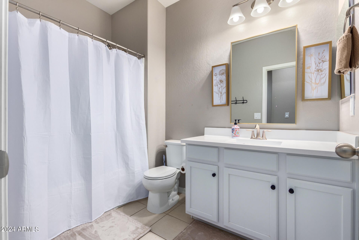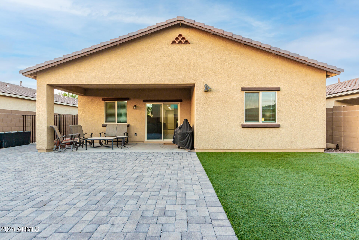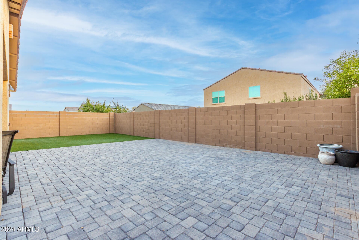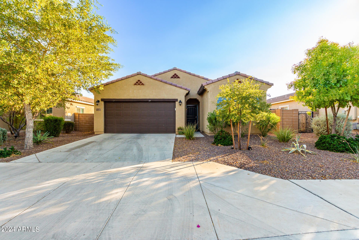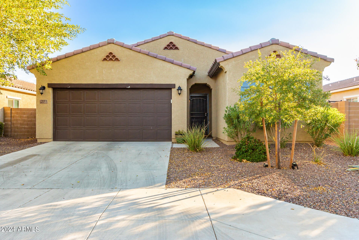$430,000 - 21371 W Monte Vista Road, Buckeye
- 4
- Bedrooms
- 2
- Baths
- 1,795
- SQ. Feet
- 0.13
- Acres
Become the proud owner of this 4-bedroom residence in Sienna Hills! Discover an inviting great room with high ceilings, a neutral palette, and durable tile flooring for easy maintenance. The gourmet kitchen comes with granite counters, ample white cabinetry, pendant/recessed lighting, stainless steel appliances, a convenient pantry, and a center island with a breakfast bar for casual dining. The primary bedroom is complete with soft carpeting, a private bathroom, and a walk-in closet. Enjoy quiet afternoons in the backyard, showcasing a covered patio, stylish pavers, and low-maintenance artificial turf for year-round greenery. Make this gem yours today! Doggy door extends to a fenced area dog run with rock. Living room wired for surround sound. Alarm system installed ready for a monitoring company.
Essential Information
-
- MLS® #:
- 6762941
-
- Price:
- $430,000
-
- Bedrooms:
- 4
-
- Bathrooms:
- 2.00
-
- Square Footage:
- 1,795
-
- Acres:
- 0.13
-
- Year Built:
- 2018
-
- Type:
- Residential
-
- Sub-Type:
- Single Family - Detached
-
- Style:
- Ranch
-
- Status:
- Active
Community Information
-
- Address:
- 21371 W Monte Vista Road
-
- Subdivision:
- SIENNA HILLS - PARCEL 1 NORTH
-
- City:
- Buckeye
-
- County:
- Maricopa
-
- State:
- AZ
-
- Zip Code:
- 85396
Amenities
-
- Amenities:
- Playground, Biking/Walking Path
-
- Utilities:
- APS,SW Gas3
-
- Parking Spaces:
- 4
-
- Parking:
- Dir Entry frm Garage, Electric Door Opener
-
- # of Garages:
- 2
-
- Pool:
- None
Interior
-
- Interior Features:
- Breakfast Bar, 9+ Flat Ceilings, No Interior Steps, Kitchen Island, Pantry, 3/4 Bath Master Bdrm, High Speed Internet, Granite Counters
-
- Heating:
- Electric
-
- Cooling:
- Refrigeration, Ceiling Fan(s)
-
- Fireplaces:
- None
-
- # of Stories:
- 1
Exterior
-
- Exterior Features:
- Covered Patio(s), Patio
-
- Lot Description:
- Gravel/Stone Front, Gravel/Stone Back, Synthetic Grass Back
-
- Windows:
- Dual Pane
-
- Roof:
- Tile
-
- Construction:
- Painted, Stucco, Frame - Wood
School Information
-
- District:
- Saddle Mountain Unified School District
-
- Elementary:
- Inca Elementary School
-
- Middle:
- Inca Elementary School
-
- High:
- Youngker High School
Listing Details
- Listing Office:
- Century 21 Northwest
