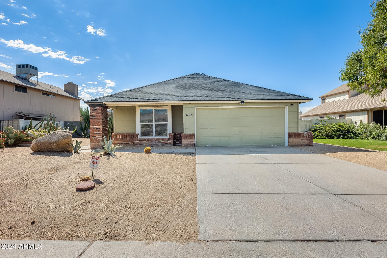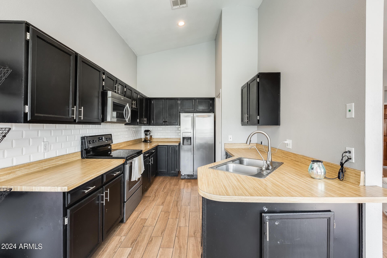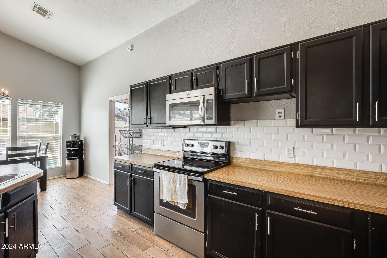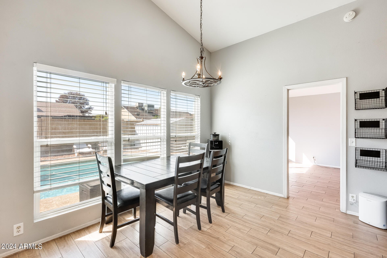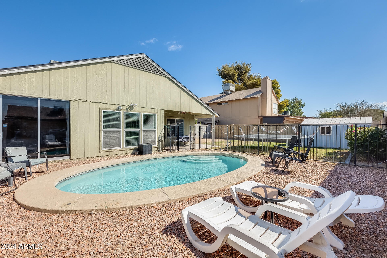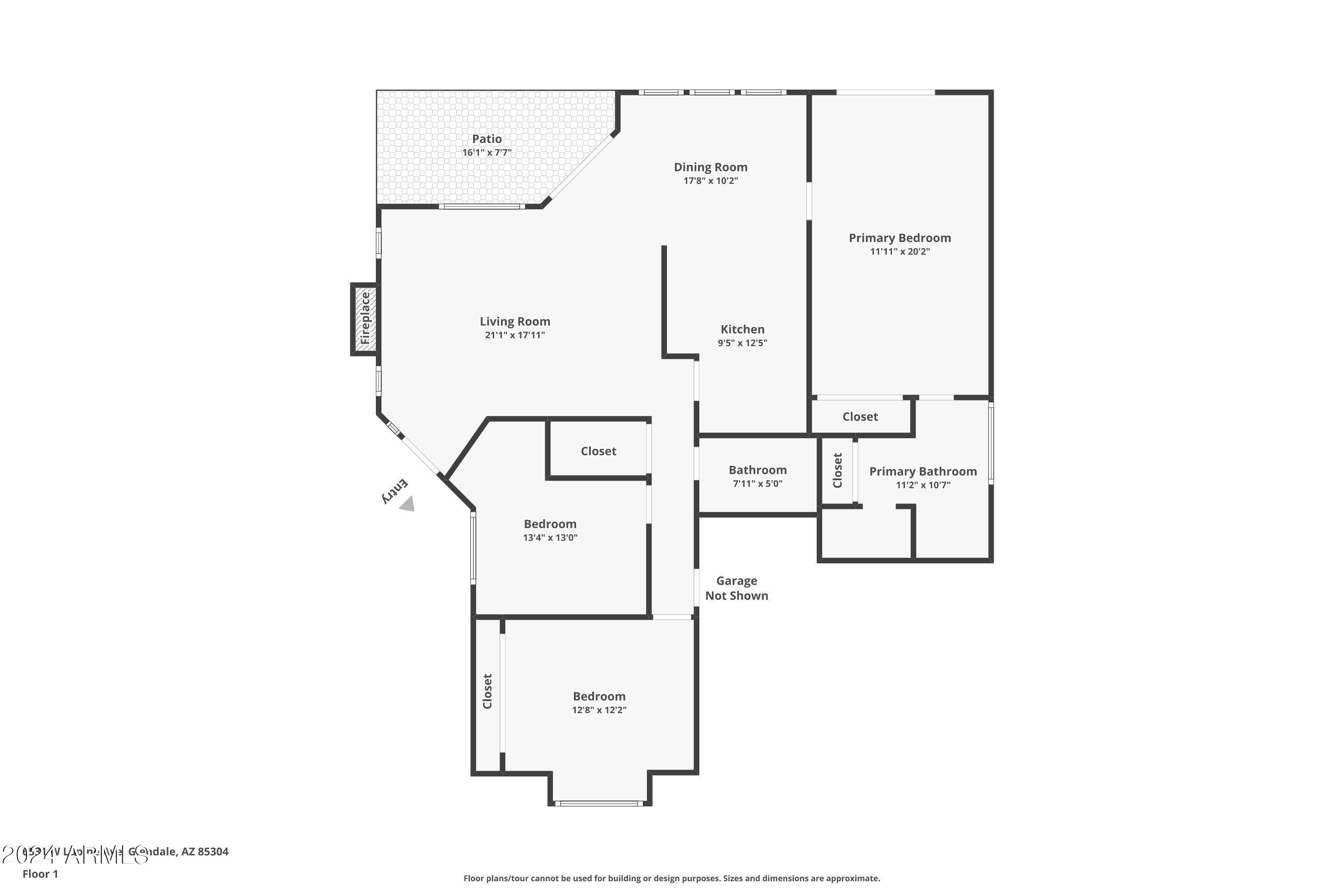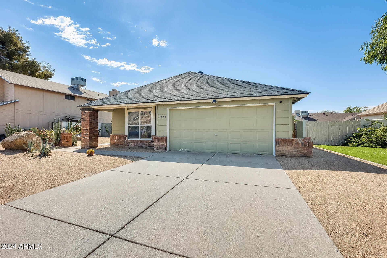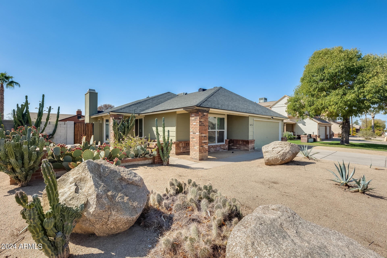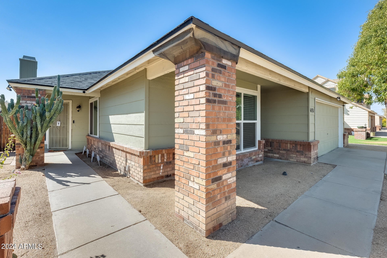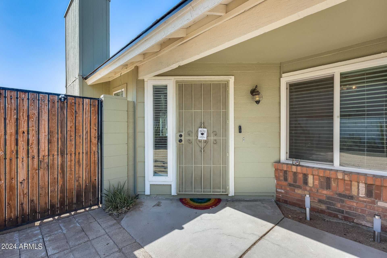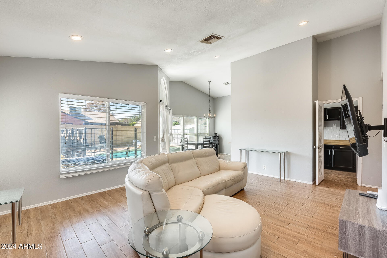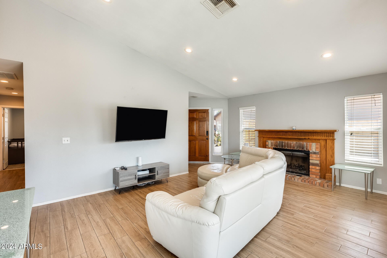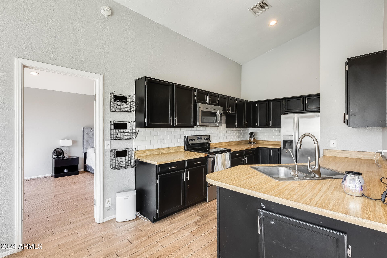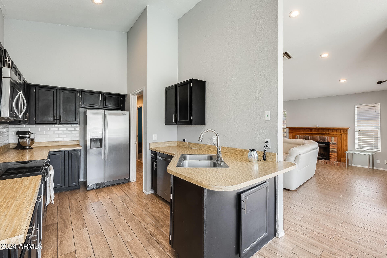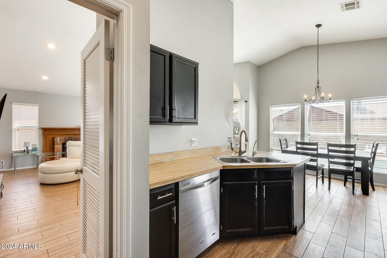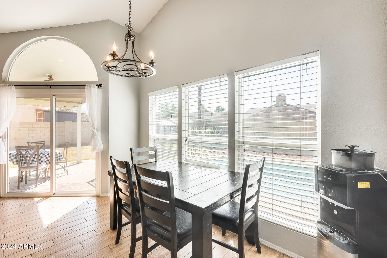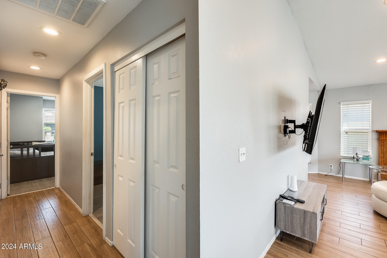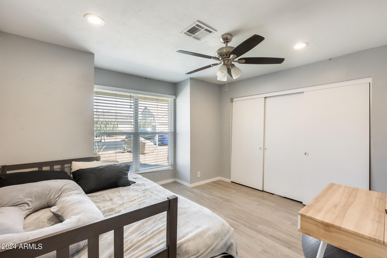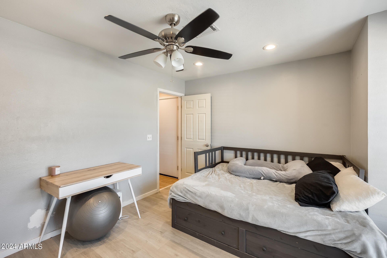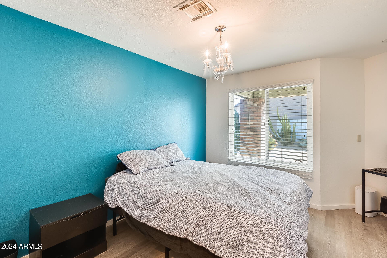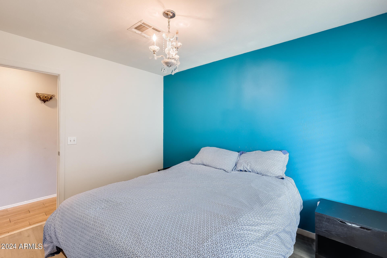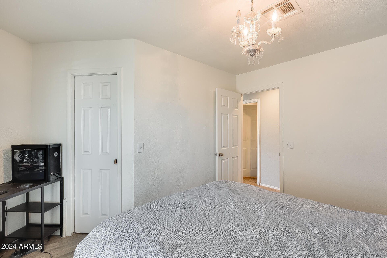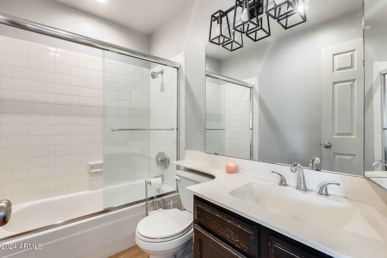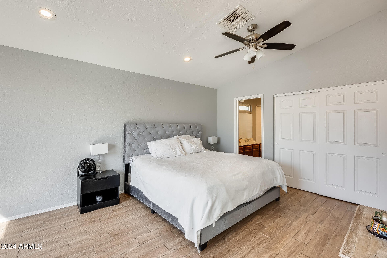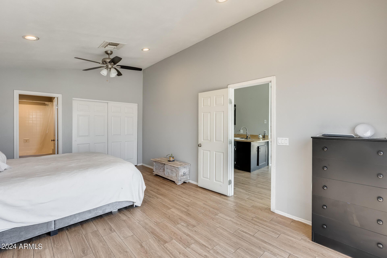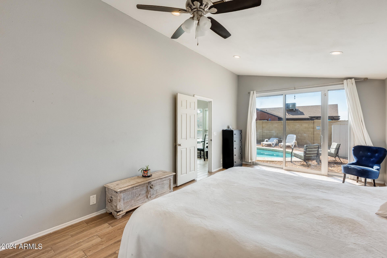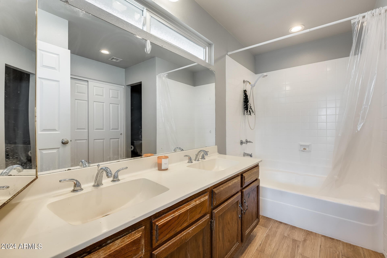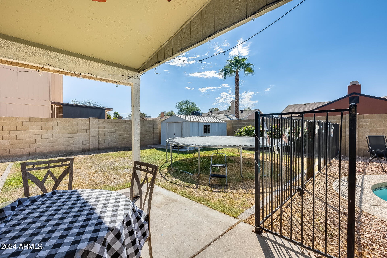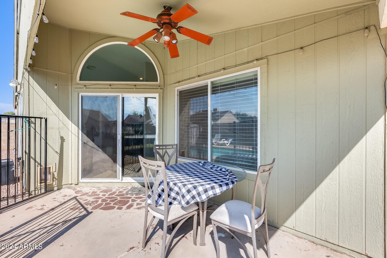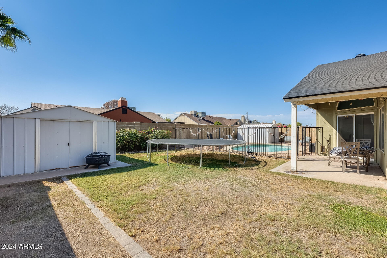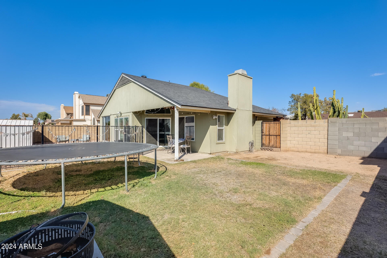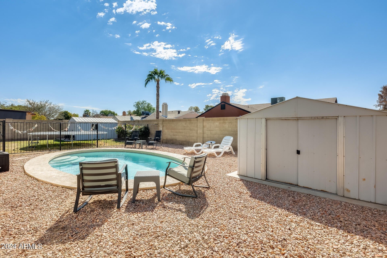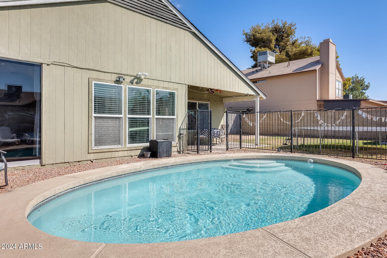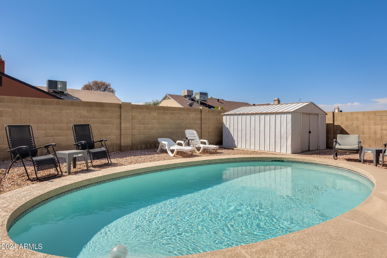$405,000 - 6531 W Lupine Avenue, Glendale
- 3
- Bedrooms
- 2
- Baths
- 1,390
- SQ. Feet
- 0.17
- Acres
This charming 3-bedroom, 2-bathroom home in the heart of glendale sits on a spacious 7,588 sq. ft. lot with a sparkling pool and No HOA! The cozy living room features a fireplace with a brick accent, while sleek wood-look tile flooring and carpet blend beautifully with the neutral paint tones. Dual-pane low-e windows add energy efficiency and natural light. The split primary bedroom includes a full ensuite bathroom, while the kitchen boasts laminate counters, an eat-in design, RO water filtration, and a breakfast room. Outside, you'll find two storage sheds, a covered patio perfect for relaxing, and a low-maintenance yard with a private fenced pool!
Essential Information
-
- MLS® #:
- 6762951
-
- Price:
- $405,000
-
- Bedrooms:
- 3
-
- Bathrooms:
- 2.00
-
- Square Footage:
- 1,390
-
- Acres:
- 0.17
-
- Year Built:
- 1983
-
- Type:
- Residential
-
- Sub-Type:
- Single Family - Detached
-
- Style:
- Ranch
-
- Status:
- Active
Community Information
-
- Address:
- 6531 W Lupine Avenue
-
- Subdivision:
- WESTRIDGE
-
- City:
- Glendale
-
- County:
- Maricopa
-
- State:
- AZ
-
- Zip Code:
- 85304
Amenities
-
- Utilities:
- SRP
-
- Parking Spaces:
- 4
-
- # of Garages:
- 2
-
- Has Pool:
- Yes
-
- Pool:
- Play Pool, Fenced, Private
Interior
-
- Interior Features:
- Vaulted Ceiling(s), Double Vanity, Full Bth Master Bdrm, High Speed Internet, Laminate Counters
-
- Heating:
- Electric
-
- Cooling:
- Refrigeration, Ceiling Fan(s)
-
- Fireplace:
- Yes
-
- Fireplaces:
- 1 Fireplace, Living Room
-
- # of Stories:
- 1
Exterior
-
- Exterior Features:
- Covered Patio(s), Private Yard
-
- Lot Description:
- Sprinklers In Rear, Sprinklers In Front, Desert Front, Gravel/Stone Front, Grass Back
-
- Windows:
- Dual Pane, Low-E
-
- Roof:
- Composition
-
- Construction:
- Painted, Frame - Wood
School Information
-
- District:
- Peoria Unified School District
-
- Elementary:
- Copperwood School
-
- Middle:
- Copperwood School
-
- High:
- Ironwood School
Listing Details
- Listing Office:
- My Home Group Real Estate
