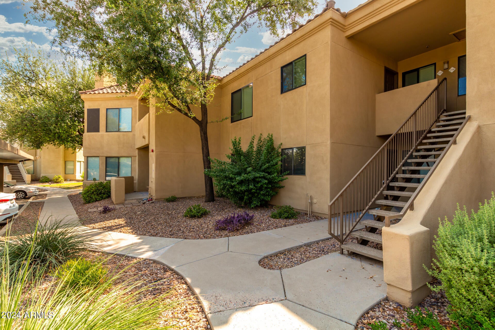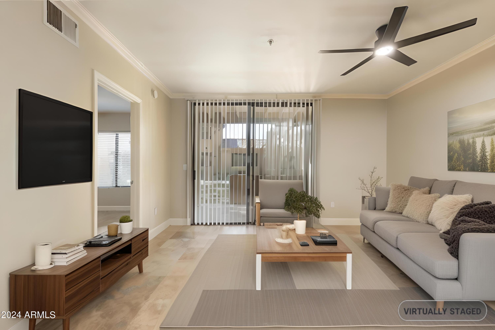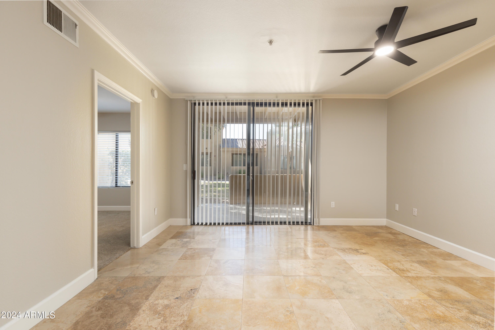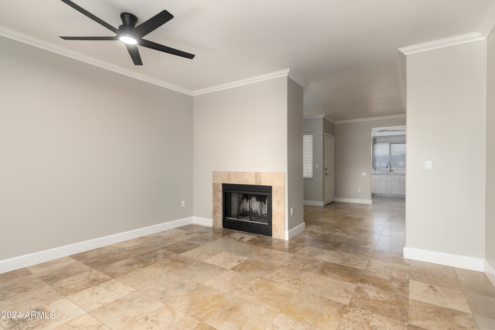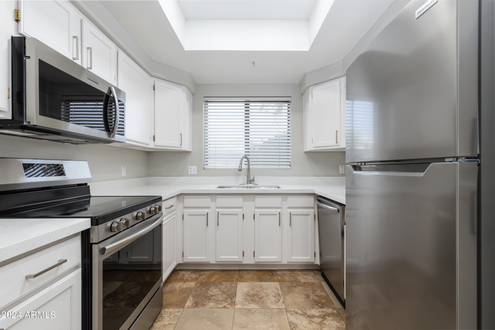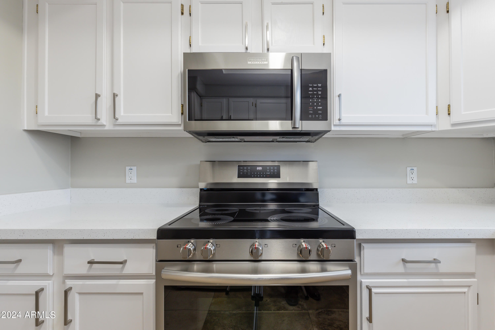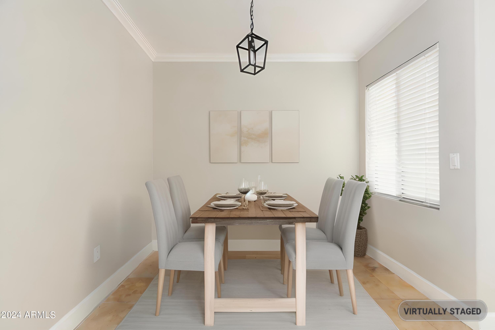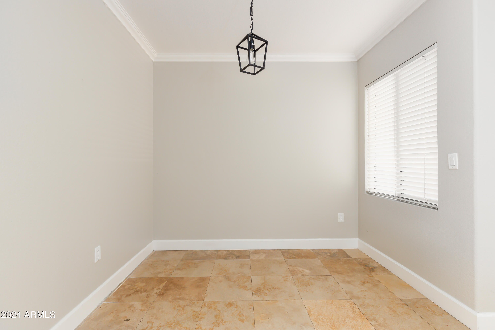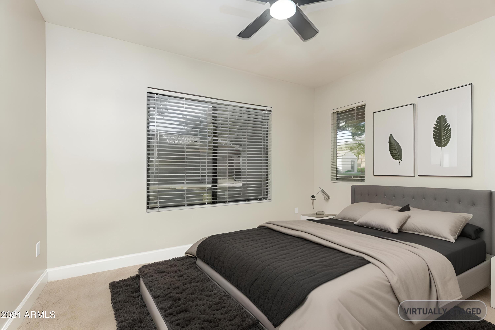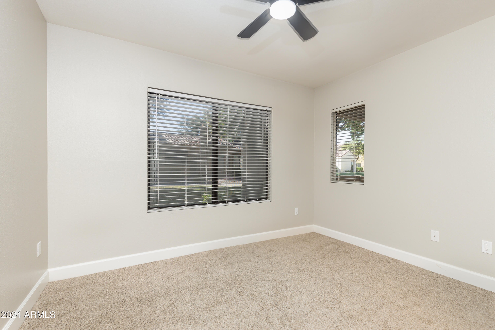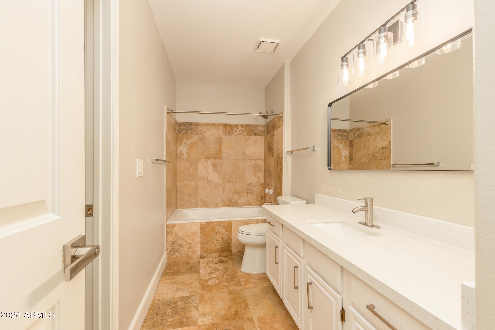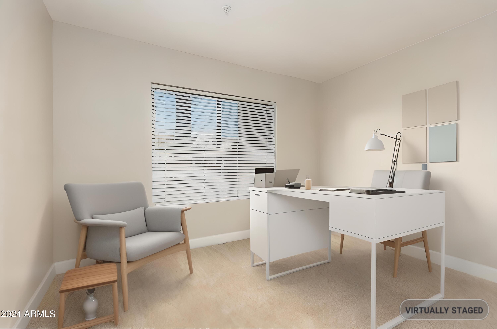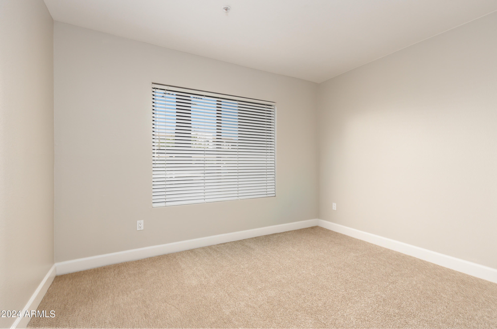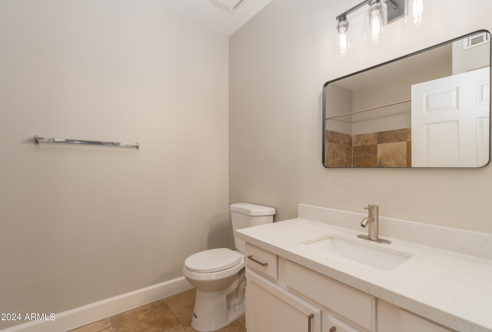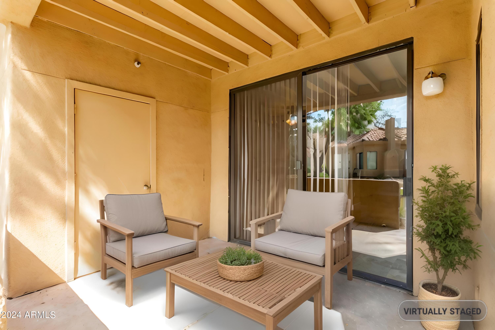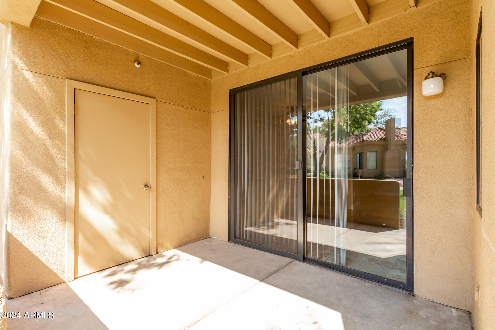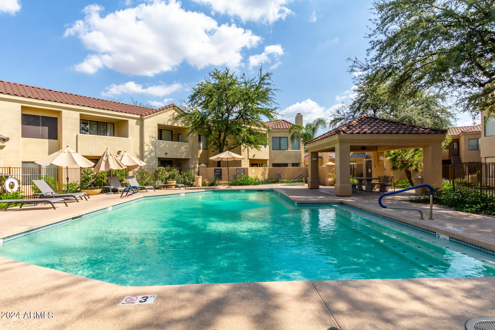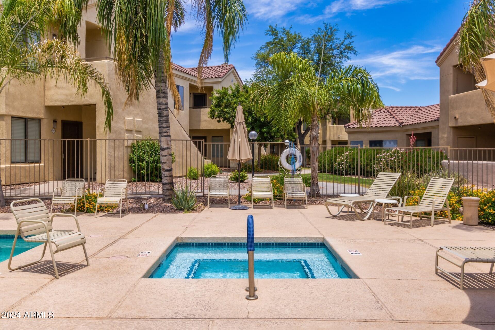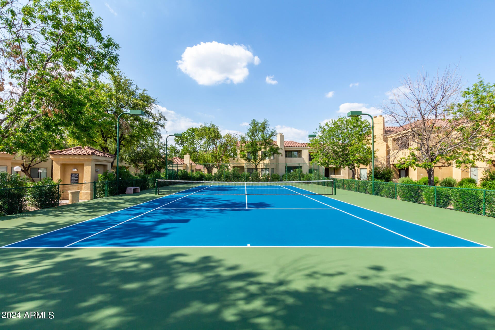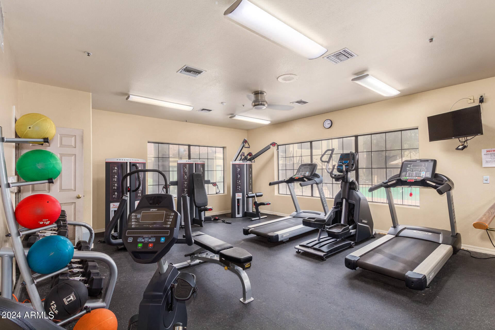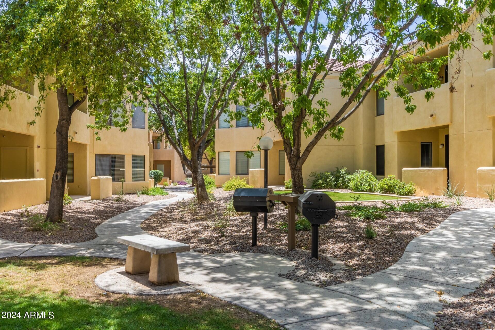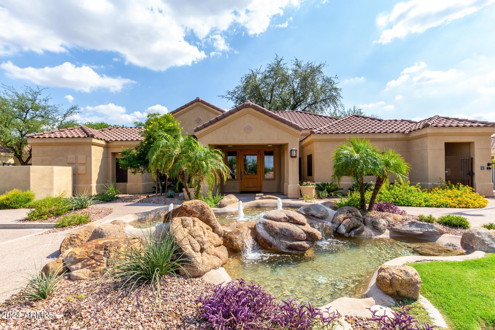$420,000 - 7575 E Indian Bend Road (unit 1107), Scottsdale
- 2
- Bedrooms
- 2
- Baths
- 1,075
- SQ. Feet
- 0.02
- Acres
Welcome to your dream home in the heart of central Scottsdale, in the McCormick Ranch area! This beautifully updated first-floor condo boasts modern elegance and a prime location surrounded by lush parks, trendy restaurants, rejuvenating spas, and endless outdoor recreation. Step inside to discover a stunning kitchen, featuring brand-new stainless steel appliances, sleek white cabinetry, and luxurious quartz countertops. The thoughtful updates extend to both bathrooms, ensuring a cohesive and stylish feel throughout the space. Enjoy the comfort of new carpet in both spacious bedrooms, providing a cozy retreat at the end of the day. Both bedrooms feature large walk-in closets. The expansive living room is bathed in natural light, highlighted by a charming wood-burning fireplace and a generous sliding door that opens to your private covered patio. Here, you'll have direct access to the community's serene greenbelt and walking paths, perfect for morning strolls or evening relaxation. Plus, a designated storage area ensures all your outdoor gear is close at hand. Convenience is key, with an assigned covered parking spot just steps from your front door and ample visitor parking available. The community amenities are second to none, featuring two heated pools and spas, a tennis/pickleball court, a fitness facility, and a welcoming clubhouse--all designed for your leisure and enjoyment.
Essential Information
-
- MLS® #:
- 6763296
-
- Price:
- $420,000
-
- Bedrooms:
- 2
-
- Bathrooms:
- 2.00
-
- Square Footage:
- 1,075
-
- Acres:
- 0.02
-
- Year Built:
- 1994
-
- Type:
- Residential
-
- Sub-Type:
- Apartment Style/Flat
-
- Status:
- Active
Community Information
-
- Address:
- 7575 E Indian Bend Road (unit 1107)
-
- Subdivision:
- SIENNA CONDOMINIUMS
-
- City:
- Scottsdale
-
- County:
- Maricopa
-
- State:
- AZ
-
- Zip Code:
- 85250
Amenities
-
- Amenities:
- Gated Community, Community Spa Htd, Community Spa, Community Pool Htd, Community Pool, Tennis Court(s), Biking/Walking Path, Clubhouse, Fitness Center
-
- Utilities:
- APS
-
- Parking Spaces:
- 1
-
- Parking:
- Assigned
-
- Pool:
- None
Interior
-
- Interior Features:
- Fire Sprinklers, No Interior Steps, Full Bth Master Bdrm, High Speed Internet, Granite Counters
-
- Heating:
- Electric
-
- Cooling:
- Refrigeration, Ceiling Fan(s)
-
- Fireplace:
- Yes
-
- Fireplaces:
- 1 Fireplace
-
- # of Stories:
- 1
Exterior
-
- Exterior Features:
- Covered Patio(s), Storage
-
- Lot Description:
- Desert Back, Desert Front
-
- Windows:
- Dual Pane
-
- Roof:
- Tile
-
- Construction:
- Painted, Stucco, Frame - Wood
School Information
-
- District:
- Scottsdale Unified District
-
- Elementary:
- Kiva Elementary School
-
- Middle:
- Mohave Middle School
-
- High:
- Saguaro Elementary School
Listing Details
- Listing Office:
- Compass
