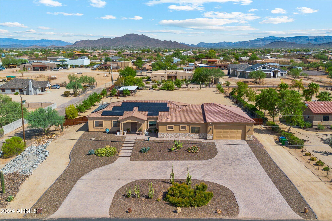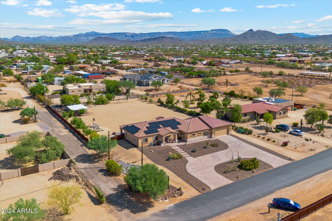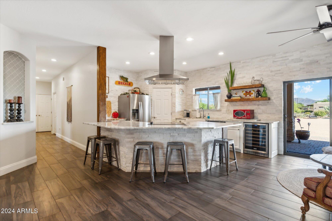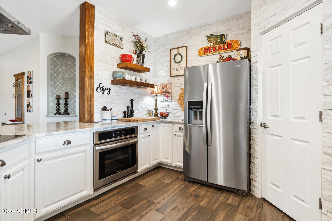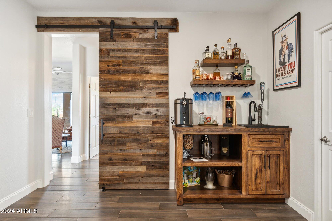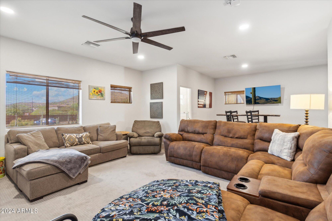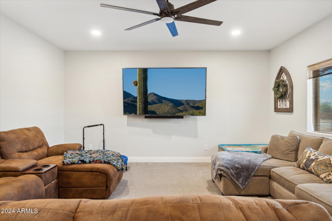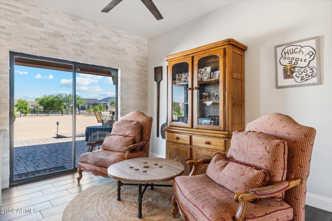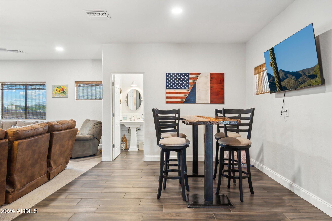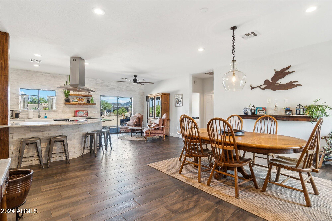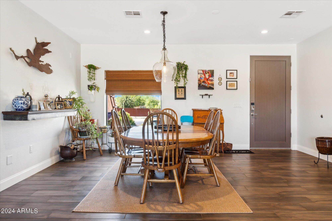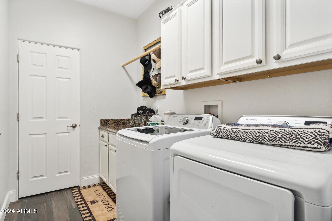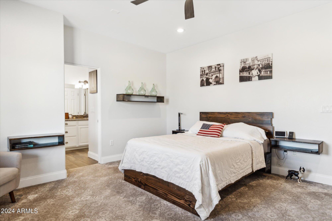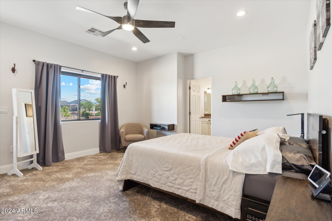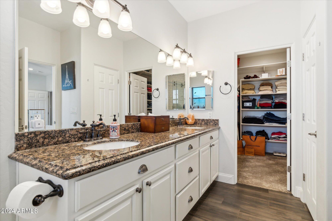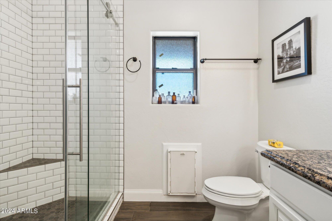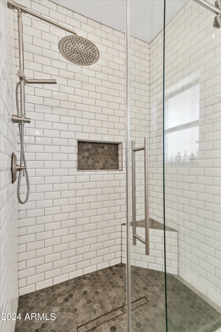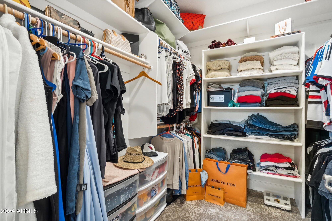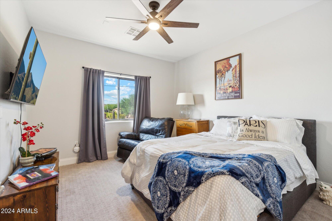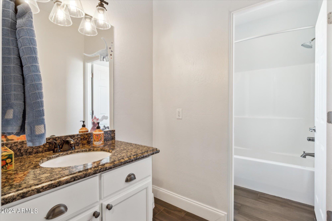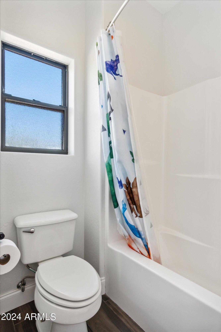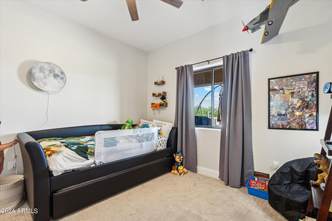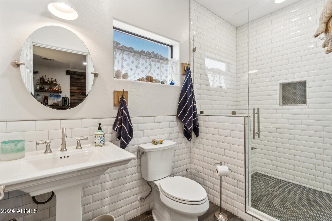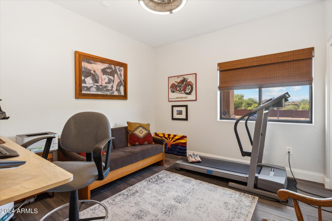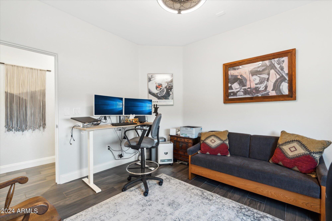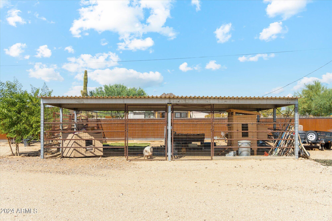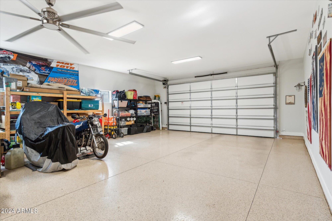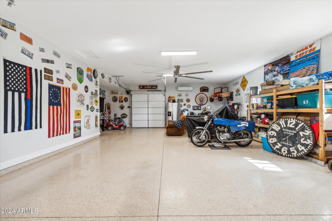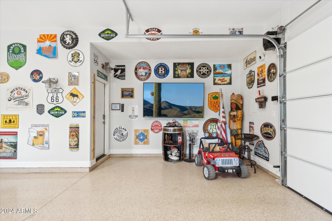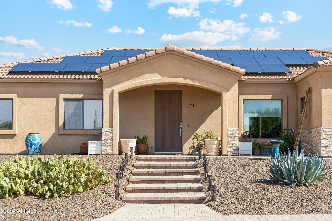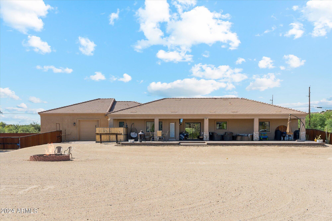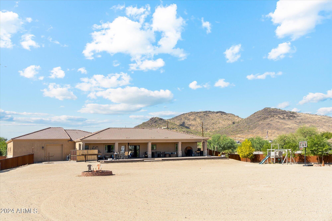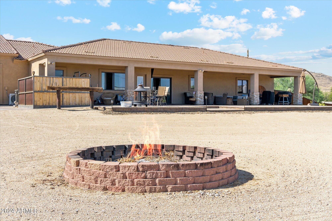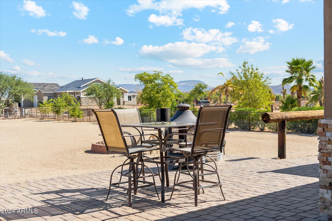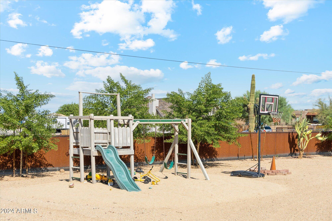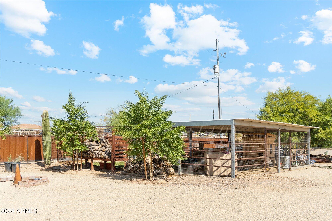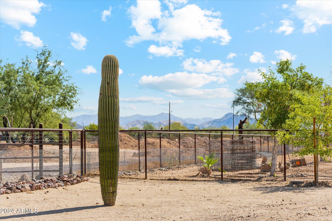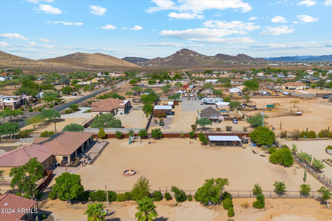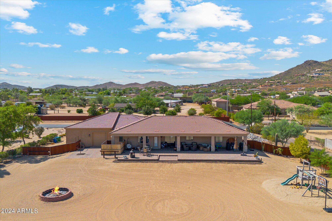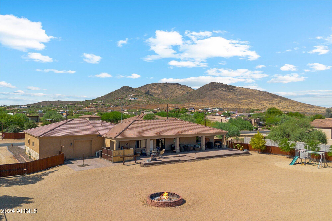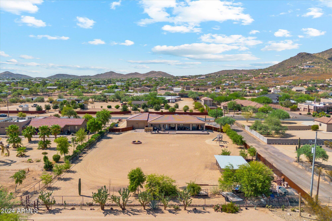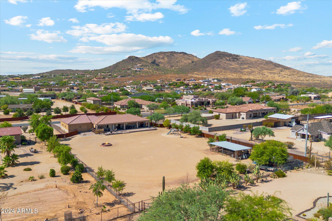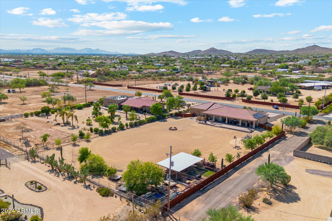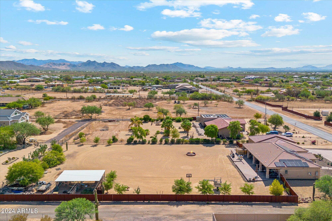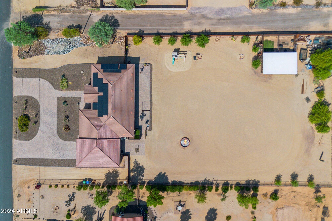$1,099,000 - 1542 W Maddock Road, Phoenix
- 4
- Bedrooms
- 3
- Baths
- 2,604
- SQ. Feet
- 1.05
- Acres
Located on just over an acre of land, this 4-bed, 3-bath, single-story home offers approx. 2,604 square feet of living space. Built in 2008, the property includes a large 4-car garage, room for RV parking, and is ideal for equine enthusiasts. The expansive lot provides endless possibilities! Inside, the open kitchen, featuring quartz countertops, is perfect for entertaining. Quartz counters are found in the kitchen & bathrooms. Situated in Desert Hills, the home is centrally located in The Valley, with convenient access to restaurants, retail shopping, and healthcare. Additionally, there are 2.7 acres for sale next door for someone interested in building an arena or just having MLS 6763416!
Essential Information
-
- MLS® #:
- 6763347
-
- Price:
- $1,099,000
-
- Bedrooms:
- 4
-
- Bathrooms:
- 3.00
-
- Square Footage:
- 2,604
-
- Acres:
- 1.05
-
- Year Built:
- 2008
-
- Type:
- Residential
-
- Sub-Type:
- Single Family - Detached
-
- Style:
- Territorial/Santa Fe
-
- Status:
- Active
Community Information
-
- Address:
- 1542 W Maddock Road
-
- Subdivision:
- Metes and Bounds
-
- City:
- Phoenix
-
- County:
- Maricopa
-
- State:
- AZ
-
- Zip Code:
- 85086
Amenities
-
- Utilities:
- APS
-
- Parking Spaces:
- 4
-
- Parking:
- Electric Door Opener, RV Gate, RV Access/Parking
-
- # of Garages:
- 2
-
- Pool:
- None
Interior
-
- Interior Features:
- Double Vanity, Full Bth Master Bdrm, Tub with Jets, Granite Counters
-
- Heating:
- Electric
-
- Cooling:
- Ceiling Fan(s), Refrigeration
-
- Fireplaces:
- None
-
- # of Stories:
- 1
Exterior
-
- Exterior Features:
- Circular Drive, Covered Patio(s), Patio
-
- Lot Description:
- Gravel/Stone Front, Gravel/Stone Back
-
- Windows:
- Dual Pane
-
- Roof:
- Tile
-
- Construction:
- Painted, Stucco, Block
School Information
-
- District:
- Deer Valley Unified District
-
- Elementary:
- Desert Mountain Elementary
-
- Middle:
- Desert Mountain Elementary
-
- High:
- Boulder Creek High School
Listing Details
- Listing Office:
- Williams Luxury Homes
