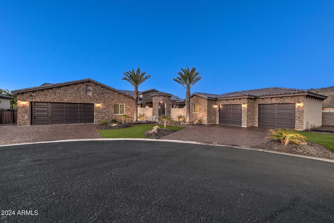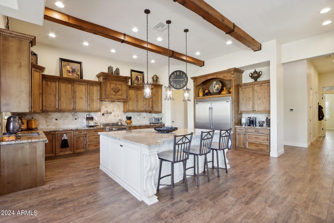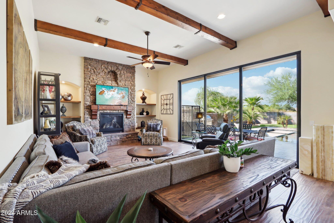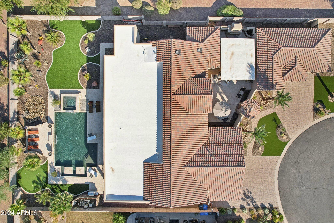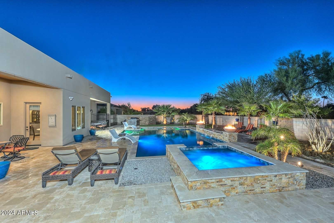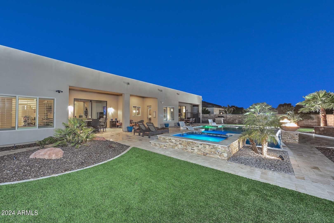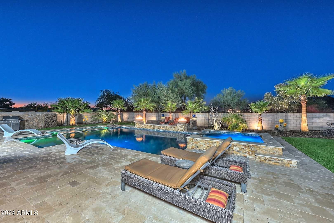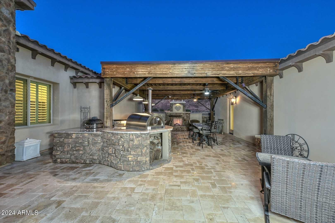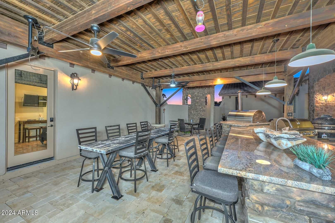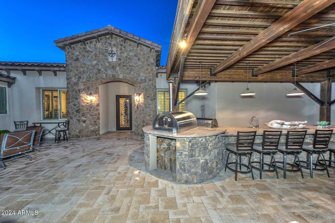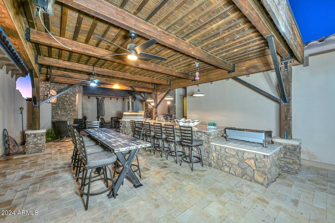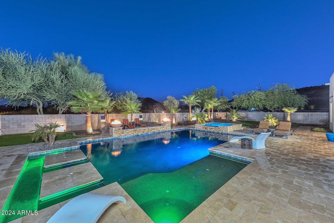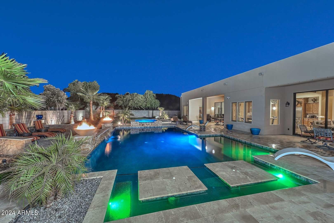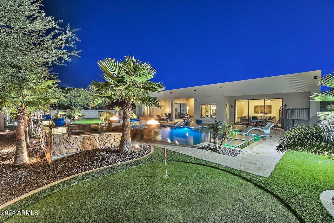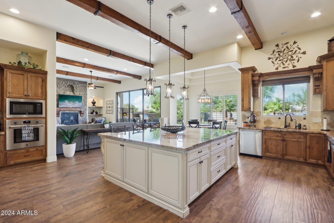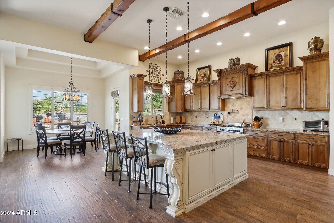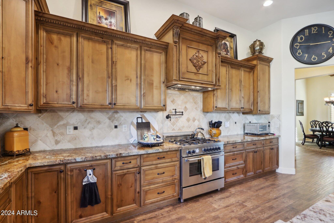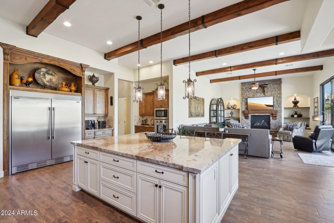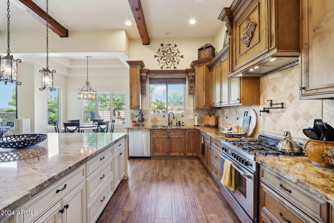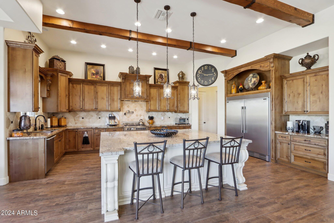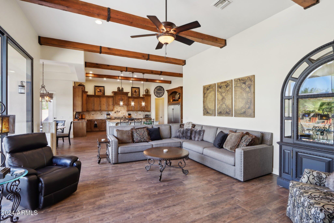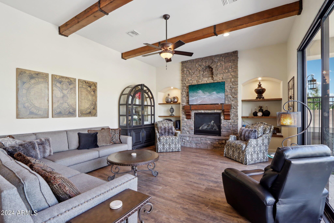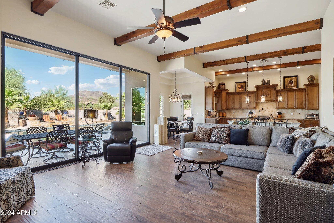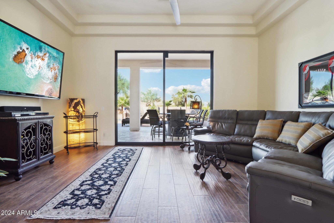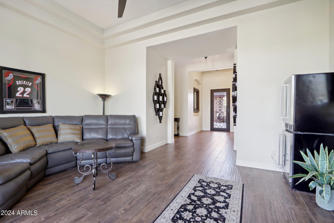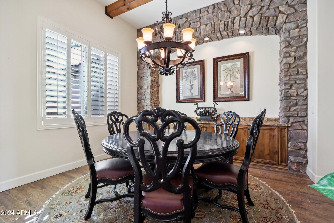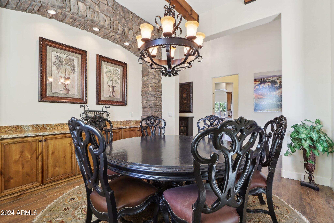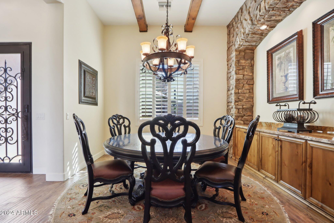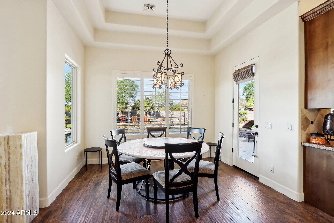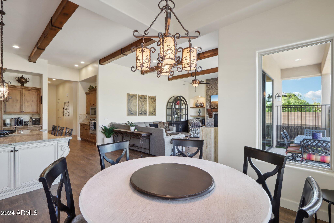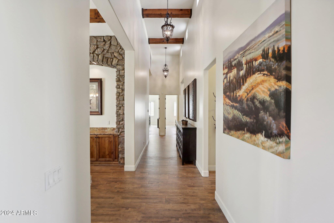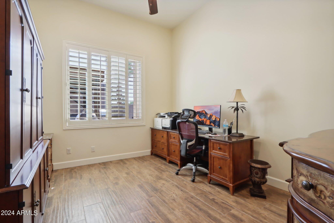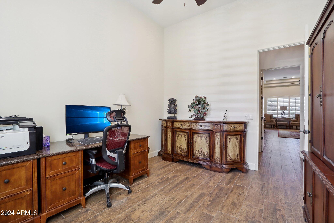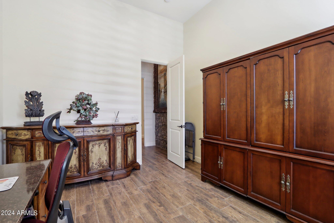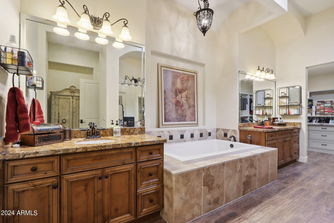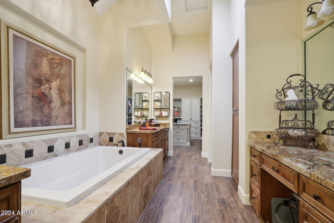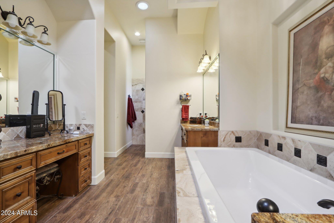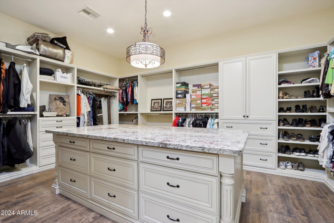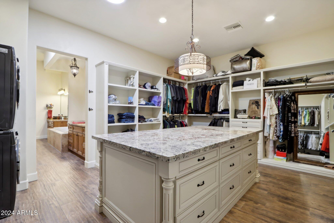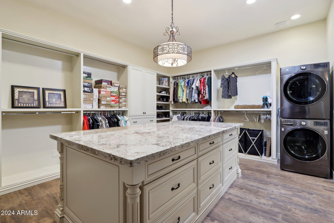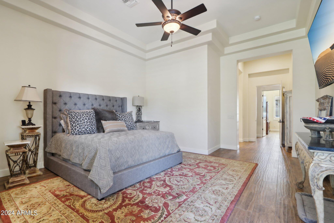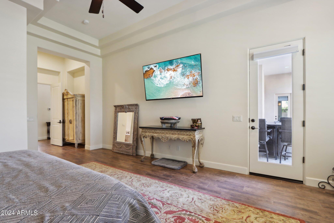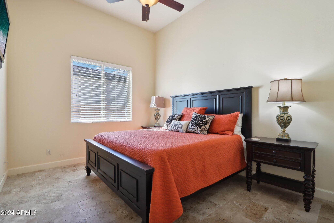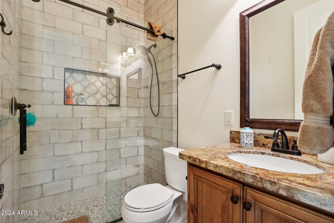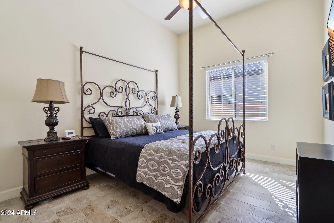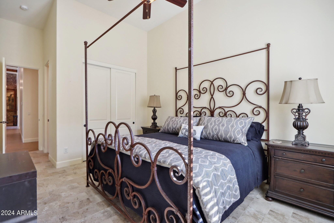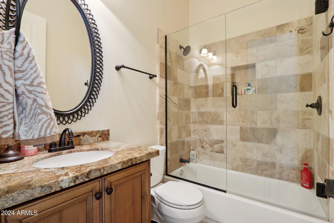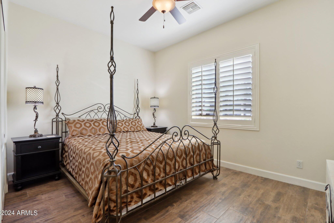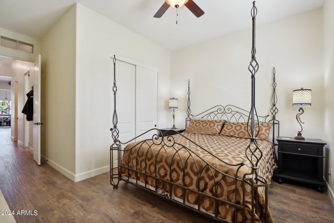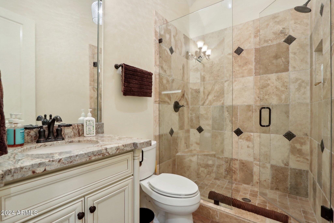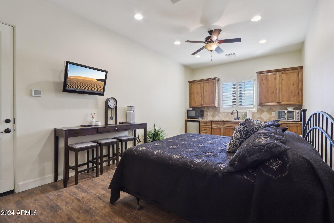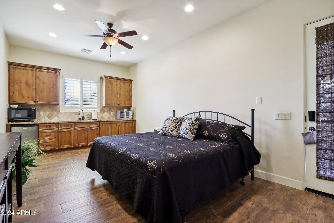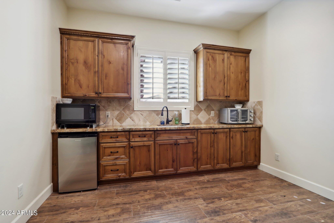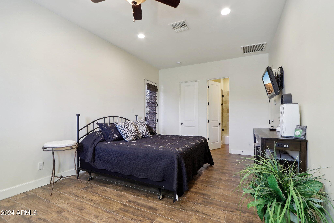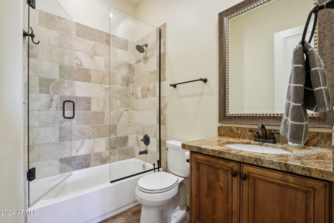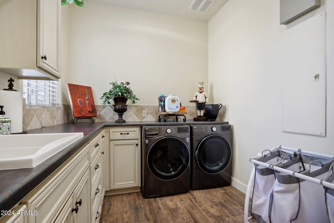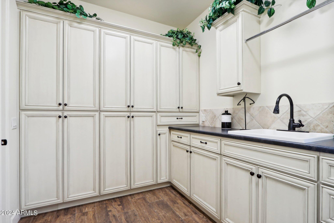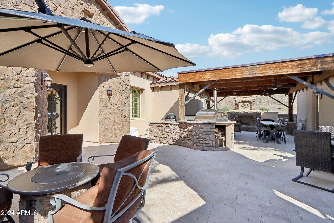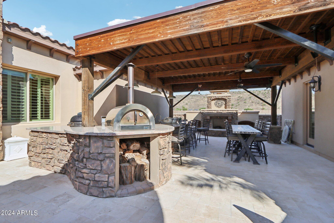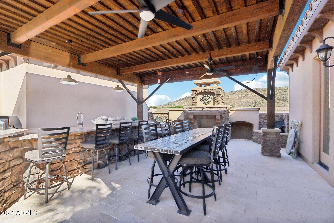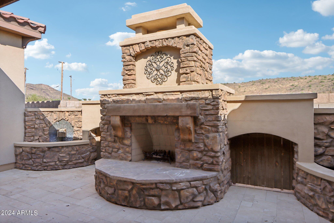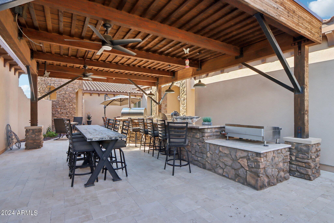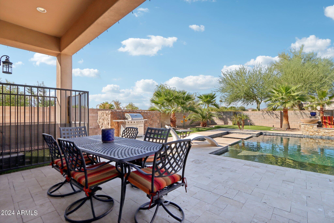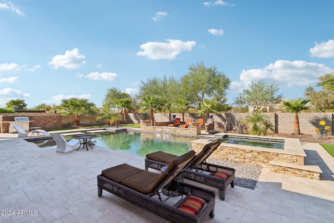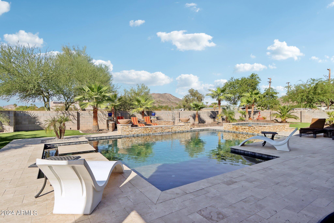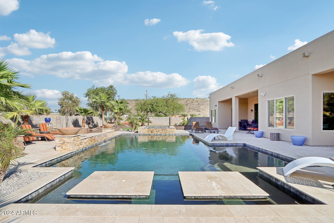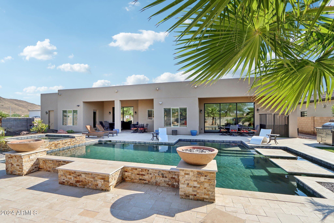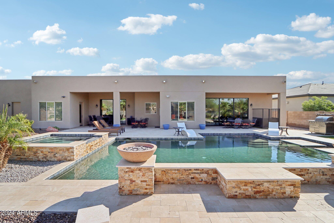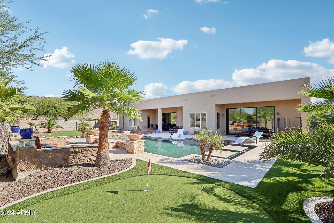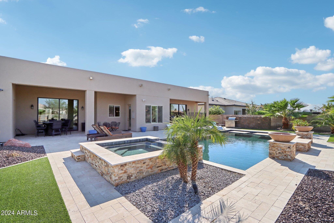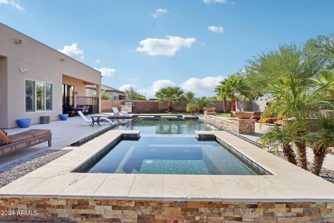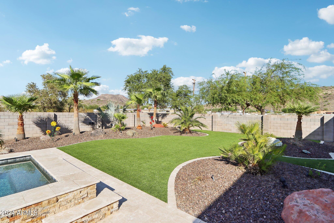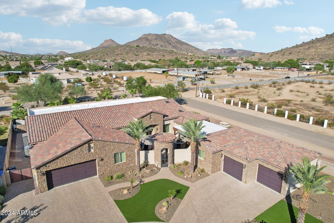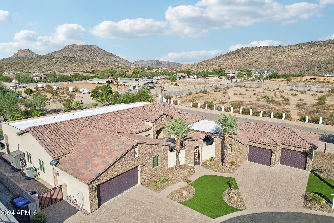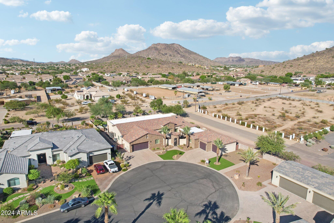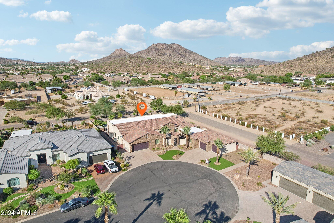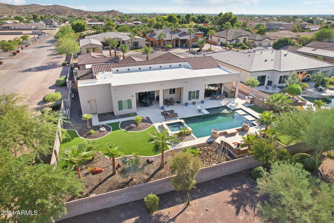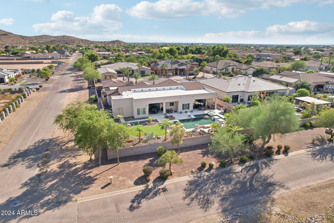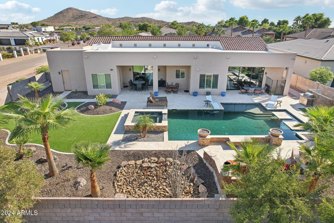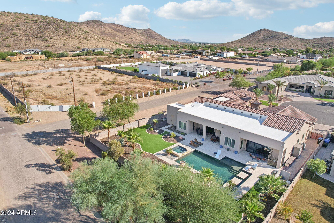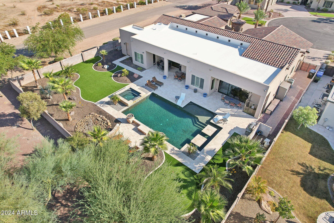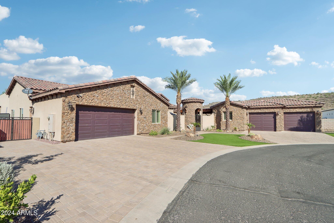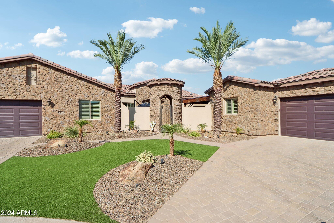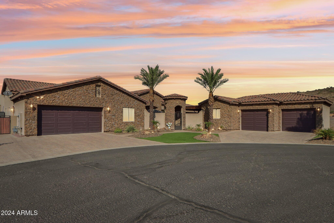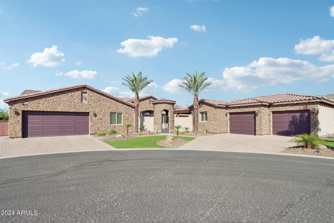$1,795,000 - 6504 W Avenida Del Sol, Glendale
- 5
- Bedrooms
- 5
- Baths
- 4,619
- SQ. Feet
- 0.44
- Acres
Welcome to this stunning luxury custom home located in the exclusive gated subdivision of Burning Sky Ranch. This magnificent residence is built for entertaining. Mountain views, on a 19,142 sq ft lot and features 4 bedrooms and 4 bathrooms in the main house, plus a 410 sf casita for an additional bedroom and bathroom. The home boasts soaring ceilings, a gourmet kitchen with top-of-the-line appliances, and a 4-car garage. The resort-style backyard is an entertainer's dream, complete with a 950 sq ft pool and spa, fire accents, and a putting green. The front gated courtyard offers a pizza oven, Green Egg BBQ, gas BBQ, professional griddle, extended granite counter, gas fireplace, and water features. This property seamlessly blends elegance, comfort, and modern amenities.
Essential Information
-
- MLS® #:
- 6763614
-
- Price:
- $1,795,000
-
- Bedrooms:
- 5
-
- Bathrooms:
- 5.00
-
- Square Footage:
- 4,619
-
- Acres:
- 0.44
-
- Year Built:
- 2017
-
- Type:
- Residential
-
- Sub-Type:
- Single Family - Detached
-
- Style:
- Santa Barbara/Tuscan
-
- Status:
- Active Under Contract
Community Information
-
- Address:
- 6504 W Avenida Del Sol
-
- Subdivision:
- BURNIN SKY RANCH AMD
-
- City:
- Glendale
-
- County:
- Maricopa
-
- State:
- AZ
-
- Zip Code:
- 85310
Amenities
-
- Amenities:
- Gated Community
-
- Utilities:
- APS,SW Gas3
-
- Parking Spaces:
- 8
-
- Parking:
- Electric Door Opener
-
- # of Garages:
- 4
-
- View:
- Mountain(s)
-
- Has Pool:
- Yes
-
- Pool:
- Heated, Private
Interior
-
- Interior Features:
- Eat-in Kitchen, Soft Water Loop, Kitchen Island, Pantry, Double Vanity, Full Bth Master Bdrm, Separate Shwr & Tub, High Speed Internet, Granite Counters
-
- Heating:
- Electric, Natural Gas
-
- Cooling:
- Ceiling Fan(s), Programmable Thmstat, Refrigeration
-
- Fireplace:
- Yes
-
- Fireplaces:
- Other (See Remarks), 2 Fireplace, Exterior Fireplace, Family Room, Gas
-
- # of Stories:
- 1
Exterior
-
- Exterior Features:
- Covered Patio(s), Misting System, Private Street(s), Private Yard, Built-in Barbecue
-
- Lot Description:
- Sprinklers In Rear, Sprinklers In Front, Desert Back, Desert Front, Cul-De-Sac, Synthetic Grass Frnt, Synthetic Grass Back, Auto Timer H2O Front, Auto Timer H2O Back
-
- Windows:
- Dual Pane, Low-E
-
- Roof:
- Tile, Foam
-
- Construction:
- Painted, Stucco, Stone, Frame - Wood, Spray Foam Insulation
School Information
-
- District:
- Deer Valley Unified District
-
- Elementary:
- Copper Creek Elementary School
-
- Middle:
- Hillcrest Middle School
-
- High:
- Mountain Ridge High School
Listing Details
- Listing Office:
- Re/max Professionals
