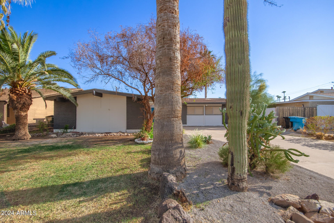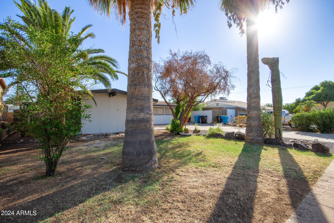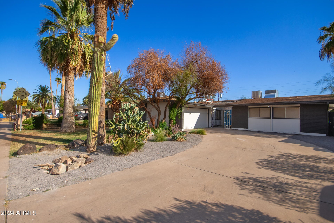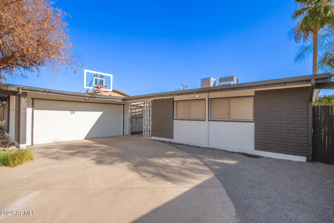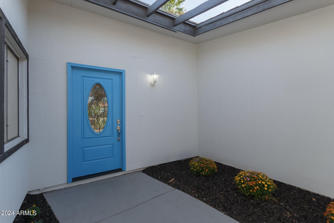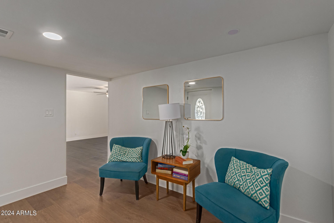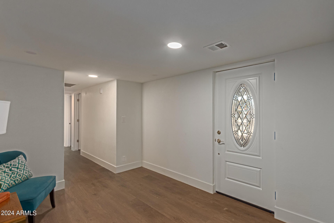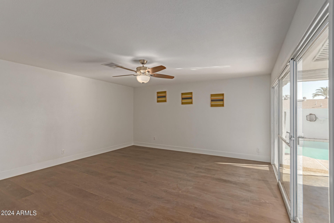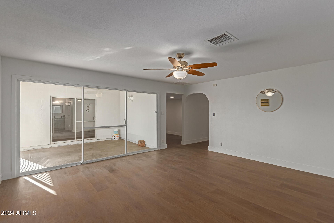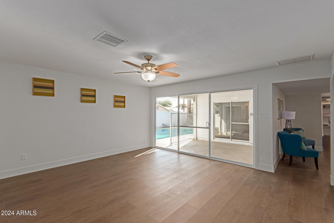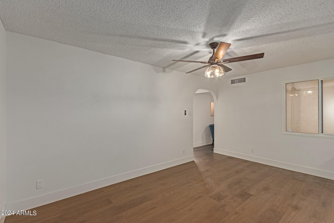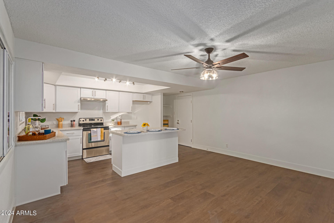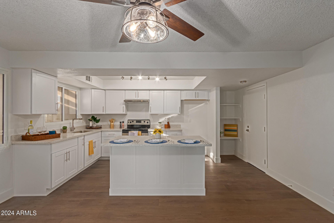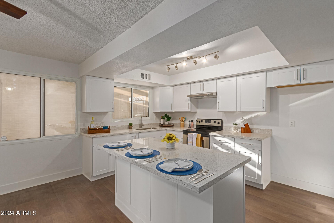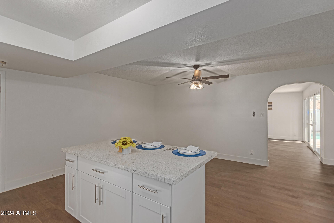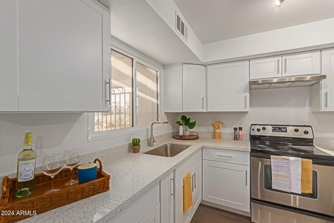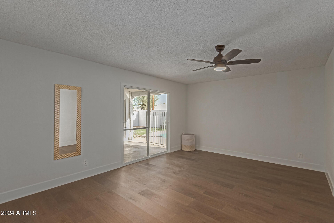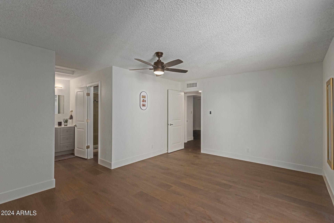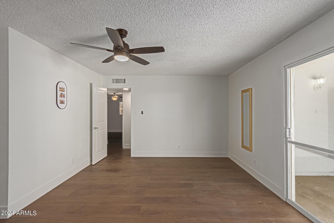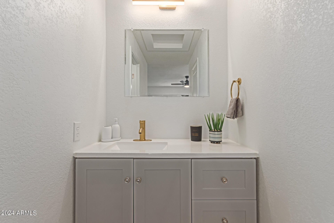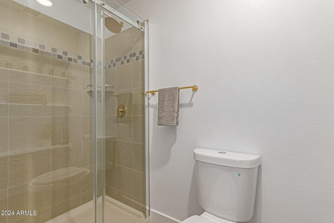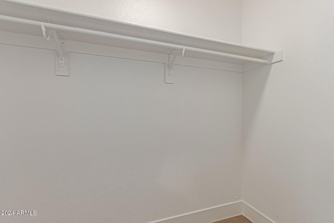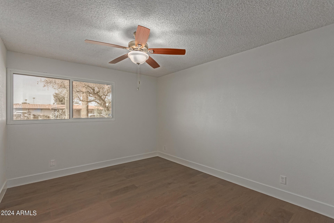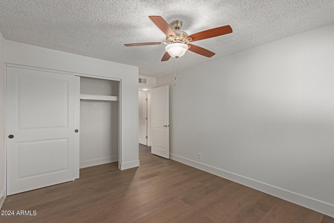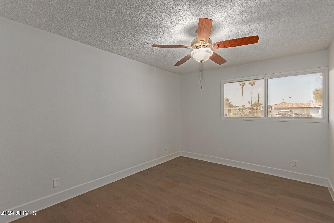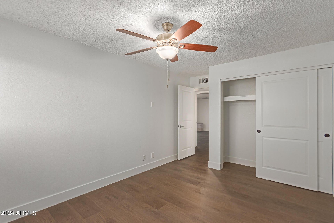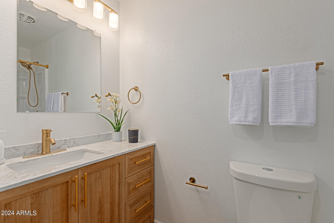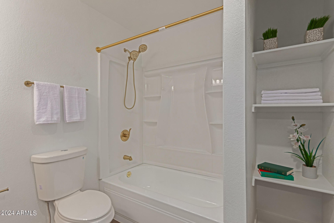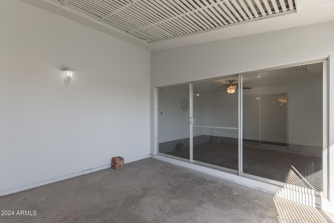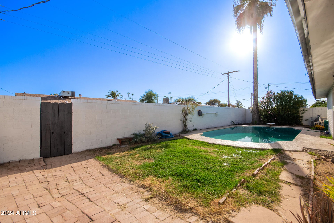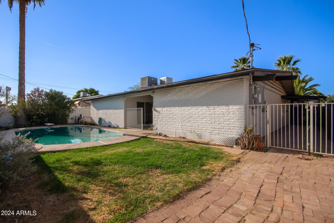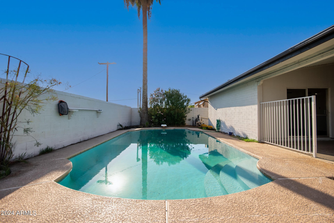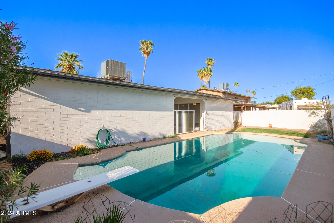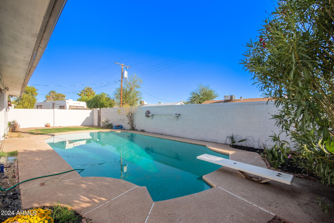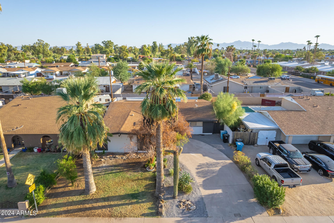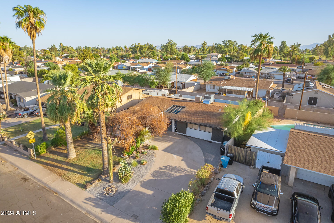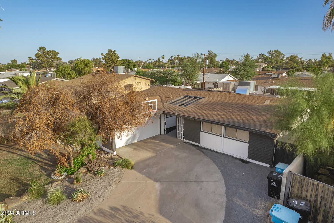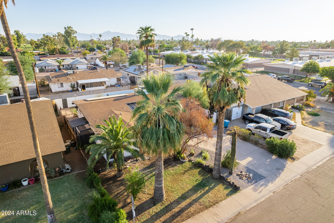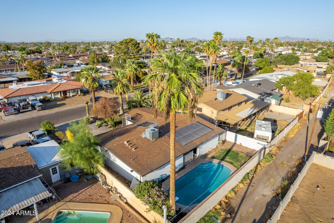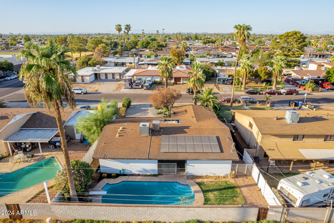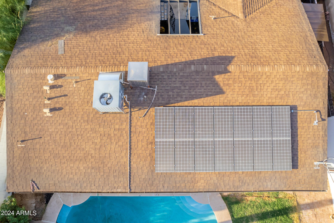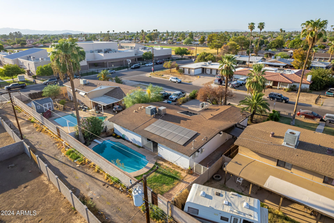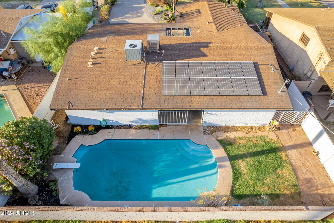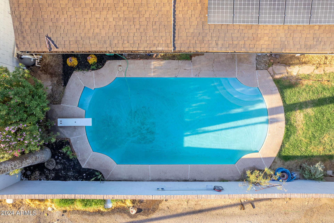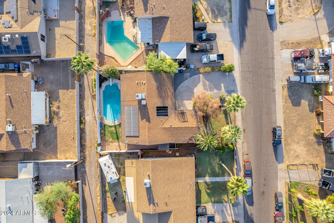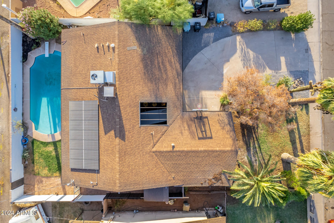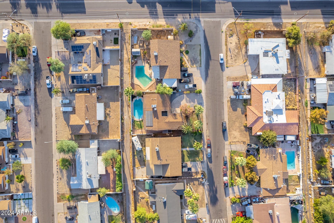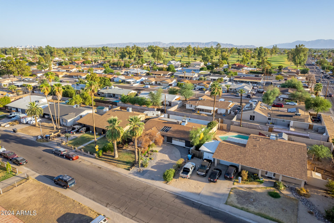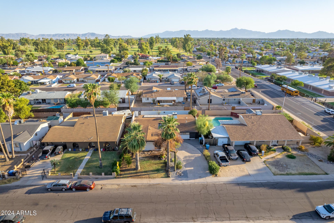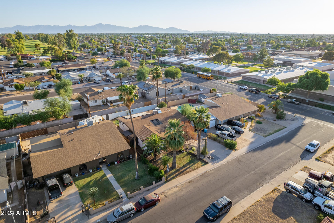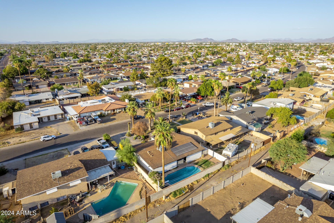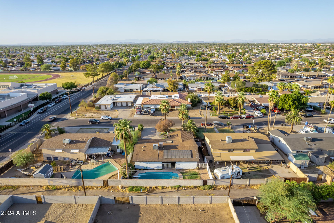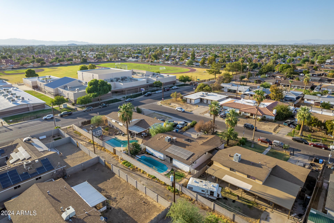$399,900 - 6269 W Highland Avenue, Phoenix
- 3
- Bedrooms
- 2
- Baths
- 1,576
- SQ. Feet
- 0.16
- Acres
Start living in this energy-efficient 3-bedroom home offering a side 2-car garage! The renovated interior features fresh neutral palette, wood-look flooring, ceiling fans, and a welcoming living room that greets you upon entering. HUGE family room paired with wide sliding glass doors to the patio is ready for entertaining! Upscale eat-in kitchen boasts track lighting, plenty of white cabinets, stainless steel appliances, a center island with a breakfast bar, and sleek granite counters. Venture to the primary bedroom to discover direct outdoor access, a private bathroom, and a walk-in closet. Gather your loved ones in the spacious backyard, with covered patio and a refreshing pool perfect for year-round enjoyment. The Solar panels are paid off! Hurry! A deal like this won't last long!
Essential Information
-
- MLS® #:
- 6763632
-
- Price:
- $399,900
-
- Bedrooms:
- 3
-
- Bathrooms:
- 2.00
-
- Square Footage:
- 1,576
-
- Acres:
- 0.16
-
- Year Built:
- 1964
-
- Type:
- Residential
-
- Sub-Type:
- Single Family - Detached
-
- Style:
- Ranch
-
- Status:
- Active
Community Information
-
- Address:
- 6269 W Highland Avenue
-
- Subdivision:
- MARYVALE TERRACE 25 AMD LOTS 12998-13072
-
- City:
- Phoenix
-
- County:
- Maricopa
-
- State:
- AZ
-
- Zip Code:
- 85033
Amenities
-
- Utilities:
- SRP,SW Gas3
-
- Parking Spaces:
- 4
-
- Parking:
- Dir Entry frm Garage, Electric Door Opener, Side Vehicle Entry
-
- # of Garages:
- 2
-
- Has Pool:
- Yes
-
- Pool:
- Private
Interior
-
- Interior Features:
- Eat-in Kitchen, Breakfast Bar, 9+ Flat Ceilings, No Interior Steps, Kitchen Island, 3/4 Bath Master Bdrm, High Speed Internet, Granite Counters
-
- Heating:
- Natural Gas
-
- Cooling:
- Refrigeration, Ceiling Fan(s)
-
- Fireplaces:
- None
-
- # of Stories:
- 1
Exterior
-
- Exterior Features:
- Covered Patio(s), Patio, Private Yard
-
- Lot Description:
- Alley, Desert Front, Gravel/Stone Front, Grass Front, Grass Back
-
- Windows:
- Dual Pane
-
- Roof:
- Composition
-
- Construction:
- Painted, Siding, Slump Block
School Information
-
- District:
- Phoenix Union High School District
-
- Elementary:
- Holiday Park School
-
- Middle:
- Desert Sands Middle School
-
- High:
- Trevor Browne High School
Listing Details
- Listing Office:
- West Usa Realty
