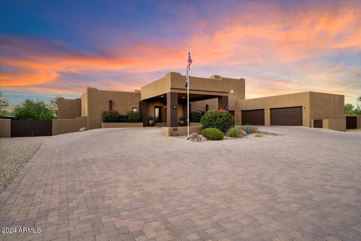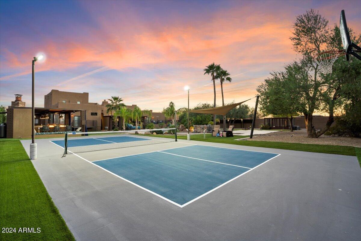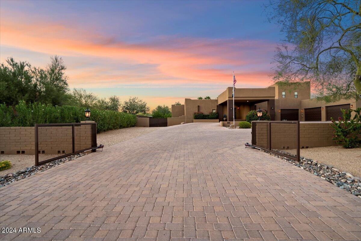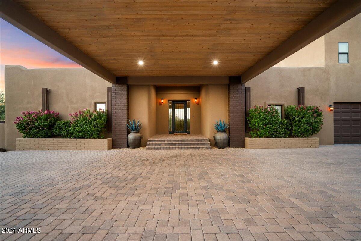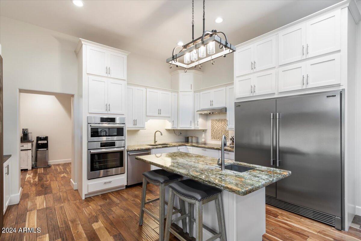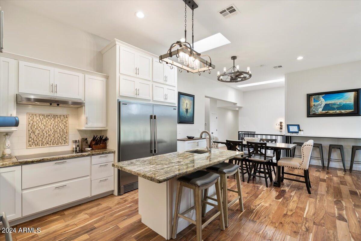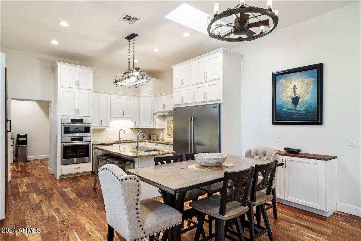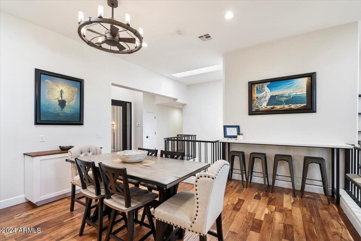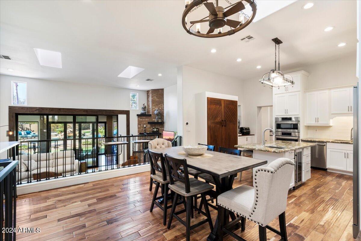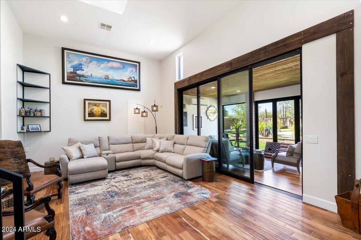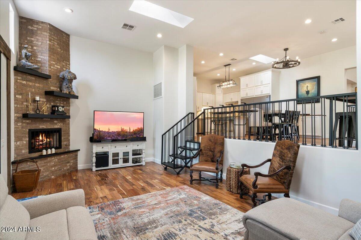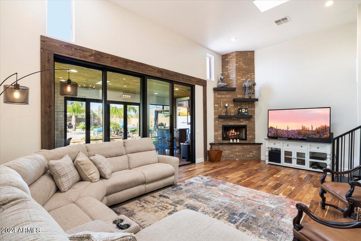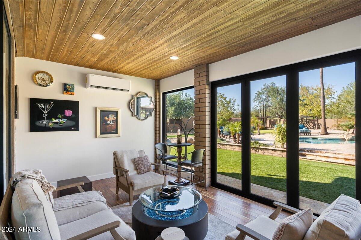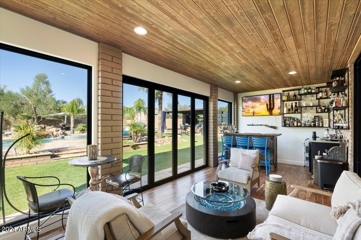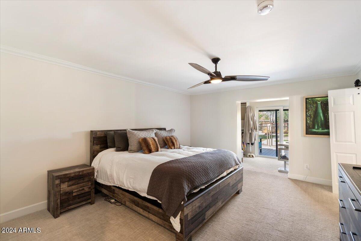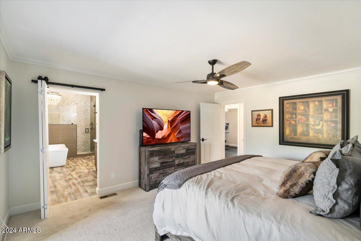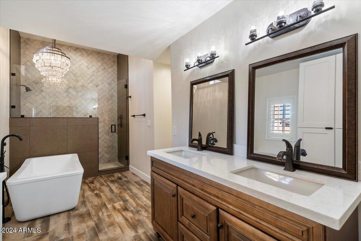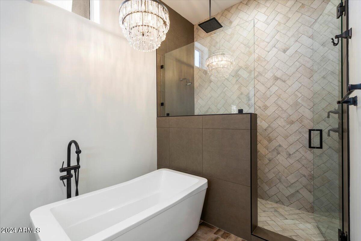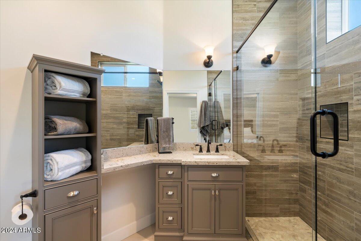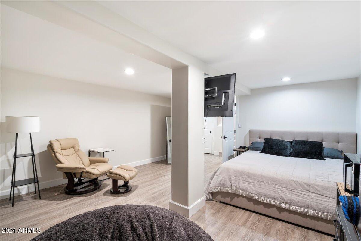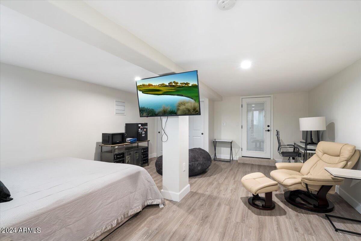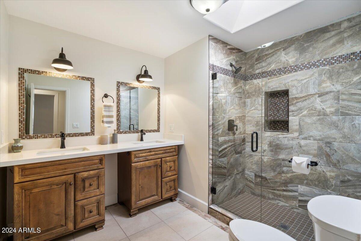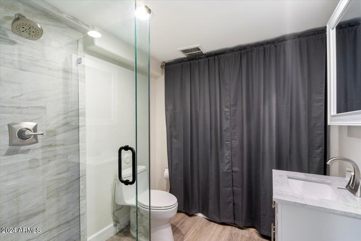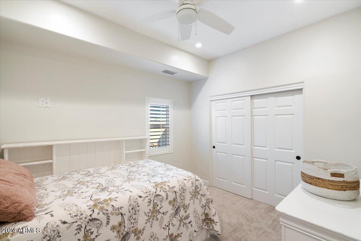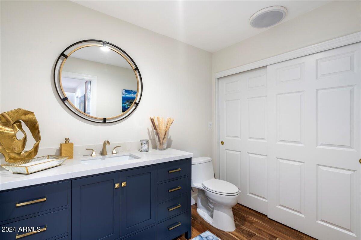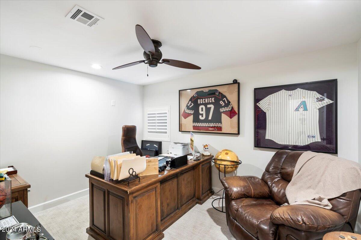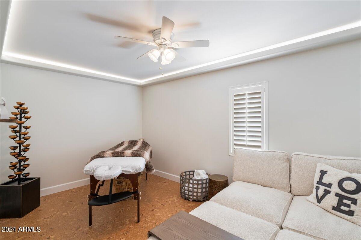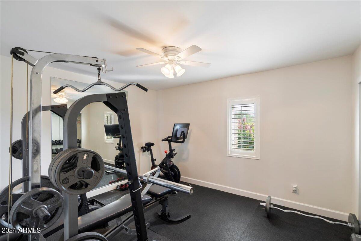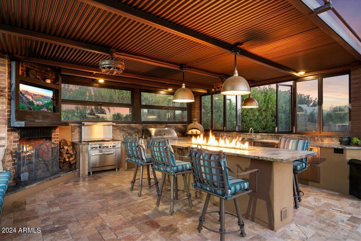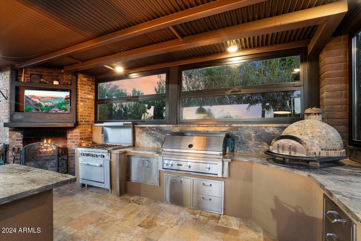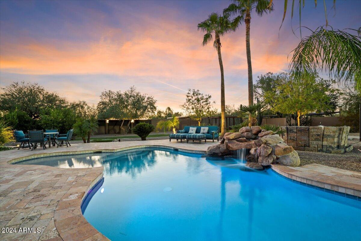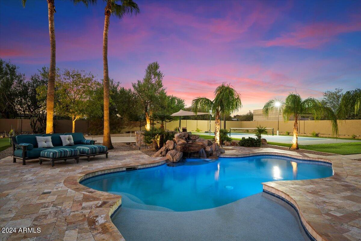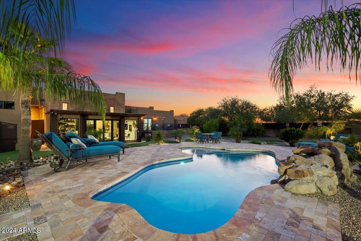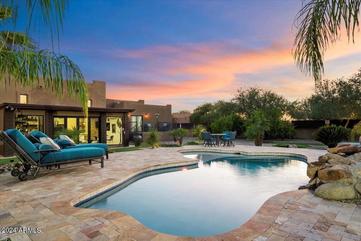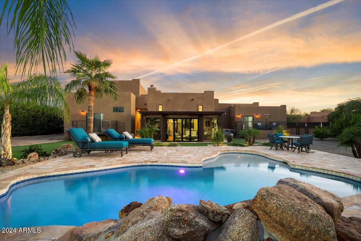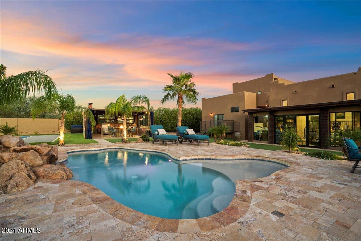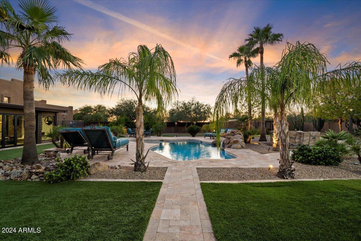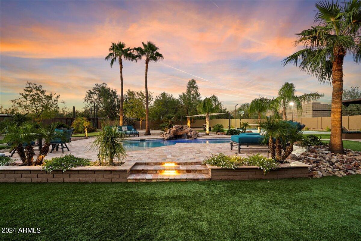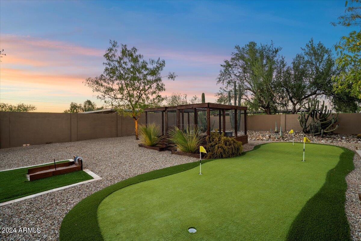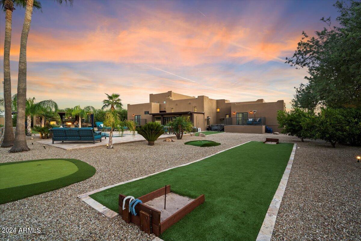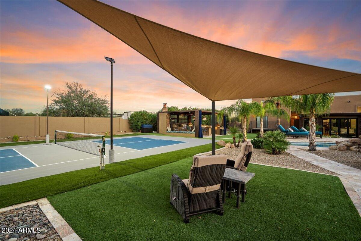$2,850,000 - 5630 E Peak View Road, Cave Creek
- 6
- Bedrooms
- 5
- Baths
- 6,100
- SQ. Feet
- 0.99
- Acres
Nestled on a picturesque acre lot in Cave Creek, Arizona, on a desirable county island bordering Scottsdale, this stunning estate is a rare gem. With paved roads and ultimate privacy, the home features an unparalleled resort-style backyard, including a full-size regulation Pickle-ball court, a luxurious swimming pool, a commercial-grade outdoor kitchen, BASEMENT and beautifully designed putting and chipping greens. The outdoor living space is enhanced with artificial turf, a lush garden, and a spacious patio complete with a misting system and heat for year-round enjoyment.Inside, the home boasts a celebrity-style master bedroom with a custom-designed closet, offering pure luxury and relaxation. With six spacious bedrooms and five bathrooms, the home includes walkout patios and a dream kitchen perfect for entertaining. The patio's sliding glass enclosure allows you to seamlessly enjoy Arizona's beautiful weather, keeping it open when cool or fully air-conditioned during warmer months. This extraordinary home, unlike anything on the market, offers a blend of luxury, comfort, and innovation rarely found in Arizona.
Essential Information
-
- MLS® #:
- 6763805
-
- Price:
- $2,850,000
-
- Bedrooms:
- 6
-
- Bathrooms:
- 5.00
-
- Square Footage:
- 6,100
-
- Acres:
- 0.99
-
- Year Built:
- 1970
-
- Type:
- Residential
-
- Sub-Type:
- Single Family - Detached
-
- Style:
- Territorial/Santa Fe
-
- Status:
- Active
Community Information
-
- Address:
- 5630 E Peak View Road
-
- Subdivision:
- COUNTY ISLAND
-
- City:
- Cave Creek
-
- County:
- Maricopa
-
- State:
- AZ
-
- Zip Code:
- 85331
Amenities
-
- Utilities:
- APS
-
- Parking Spaces:
- 6
-
- Parking:
- Electric Door Opener, RV Gate, Side Vehicle Entry, Detached
-
- # of Garages:
- 6
-
- Has Pool:
- Yes
-
- Pool:
- Fenced, Private
Interior
-
- Interior Features:
- Upstairs, Eat-in Kitchen, 9+ Flat Ceilings, Double Vanity, Full Bth Master Bdrm, Separate Shwr & Tub
-
- Heating:
- Electric
-
- Cooling:
- Refrigeration
-
- Fireplace:
- Yes
-
- Fireplaces:
- Other (See Remarks), 1 Fireplace, Exterior Fireplace, Living Room
-
- # of Stories:
- 1
Exterior
-
- Exterior Features:
- Balcony, Patio
-
- Lot Description:
- Desert Back, Desert Front, Gravel/Stone Front
-
- Windows:
- Sunscreen(s), Dual Pane
-
- Roof:
- See Remarks
-
- Construction:
- Painted, Stucco, Block
School Information
-
- District:
- Cave Creek Unified District
-
- Elementary:
- Desert Sun Academy
-
- Middle:
- Sonoran Trails Middle School
-
- High:
- Cactus Shadows High School
Listing Details
- Listing Office:
- My Home Group Real Estate
