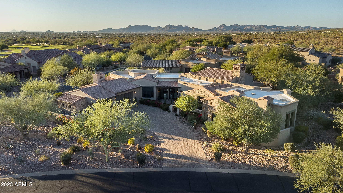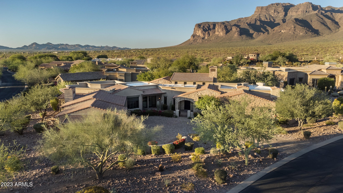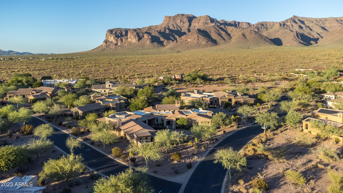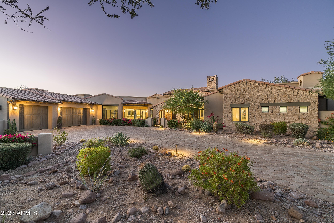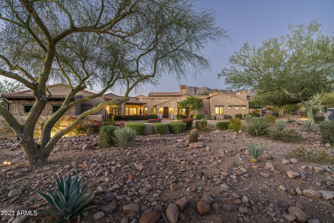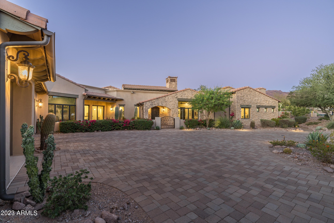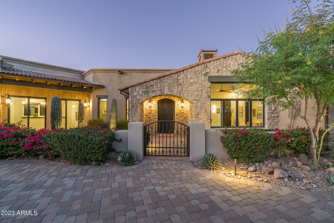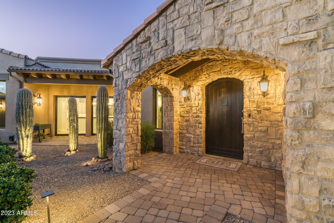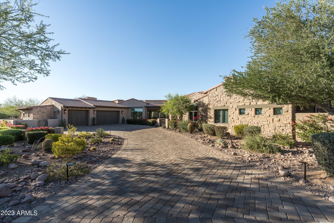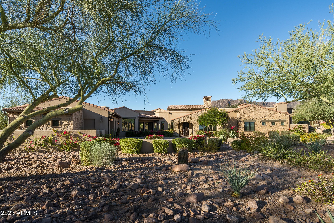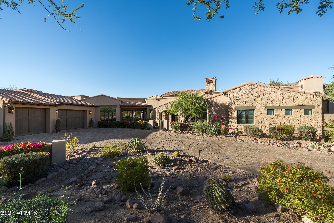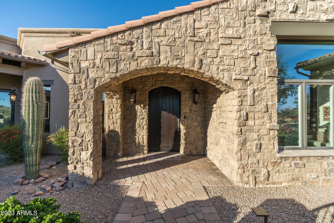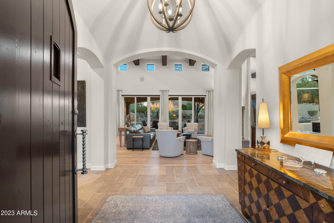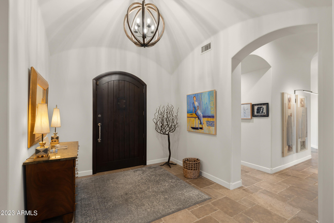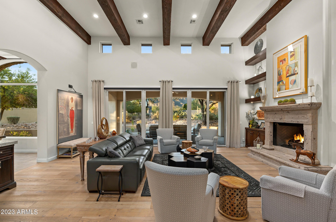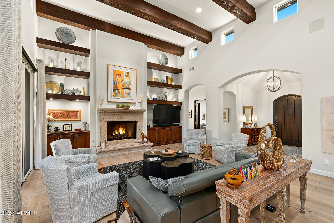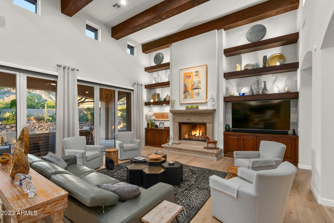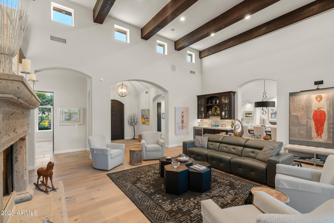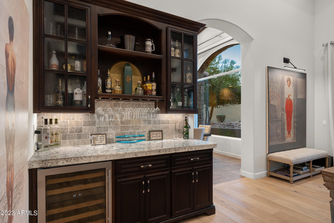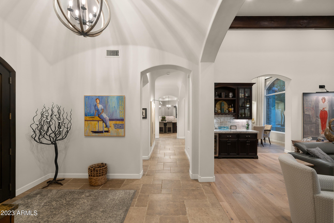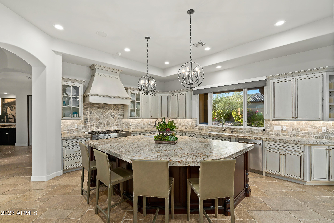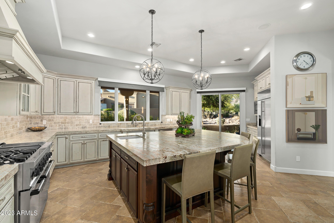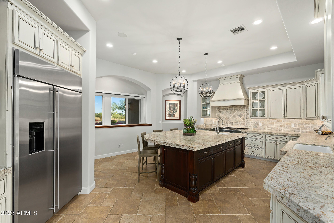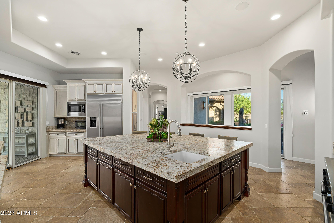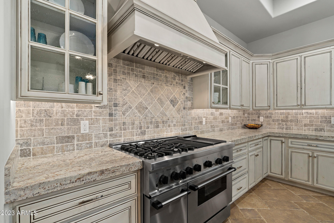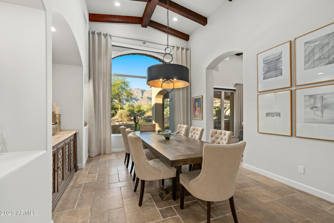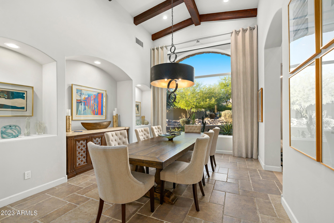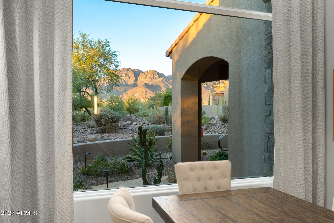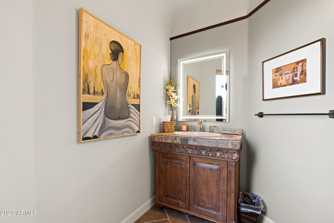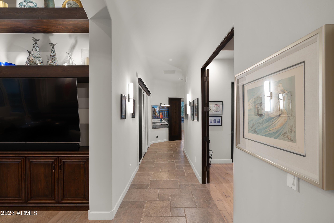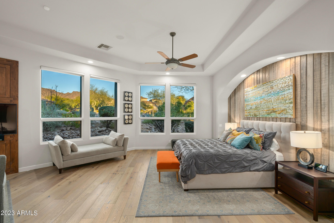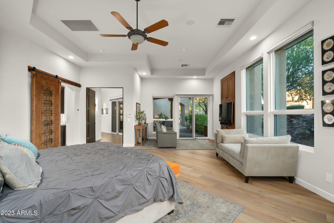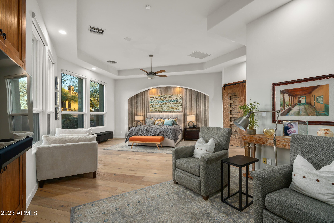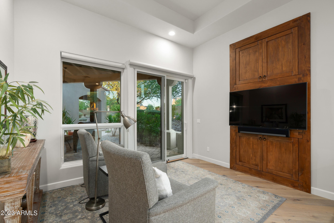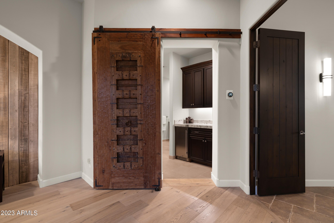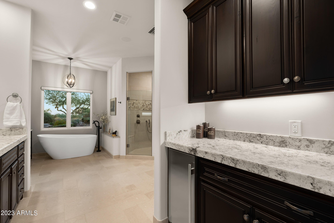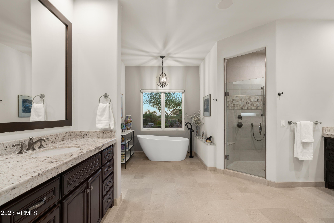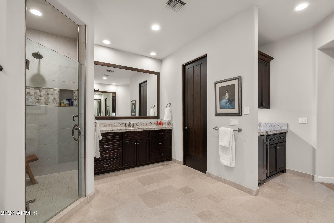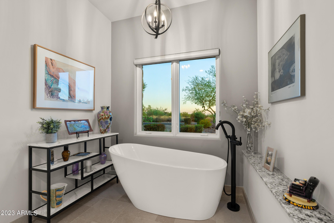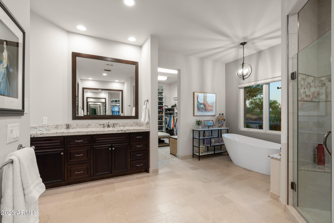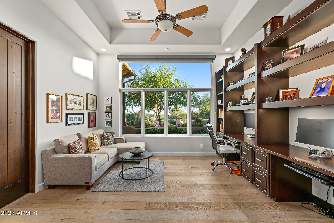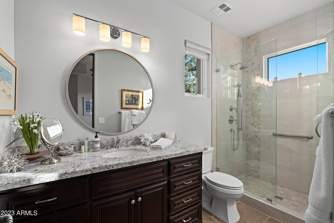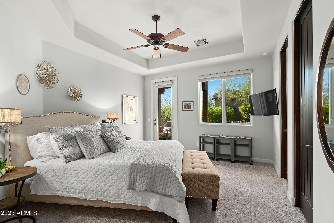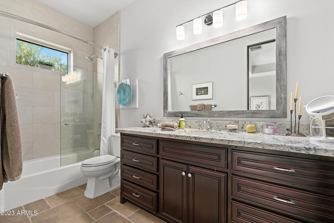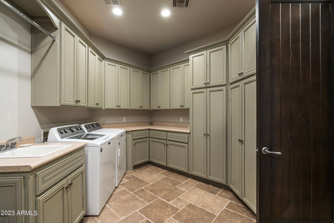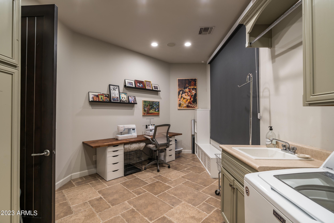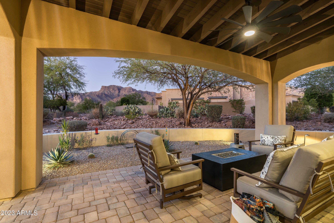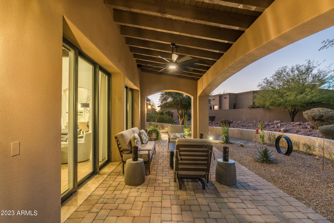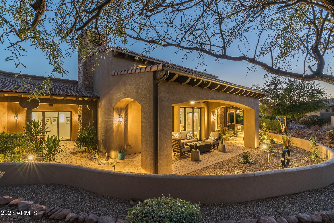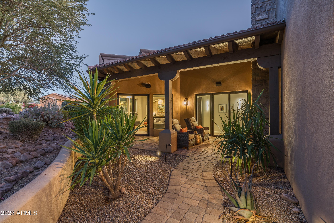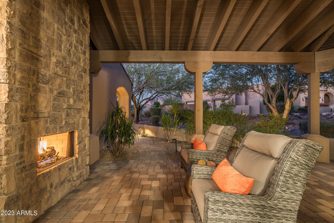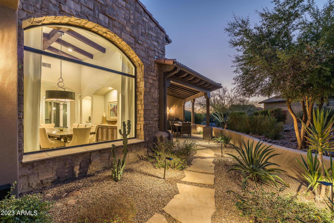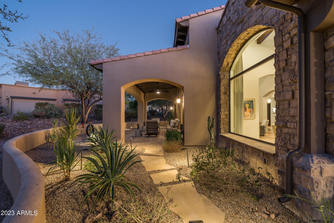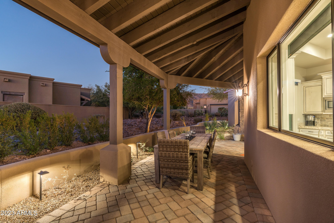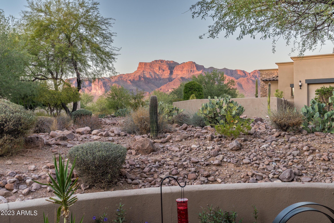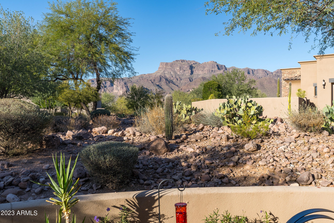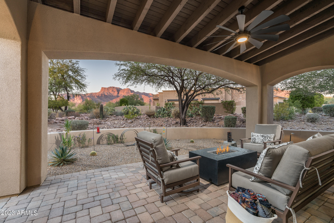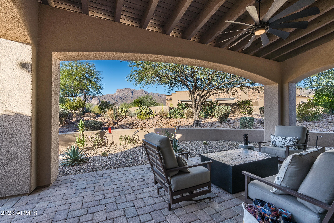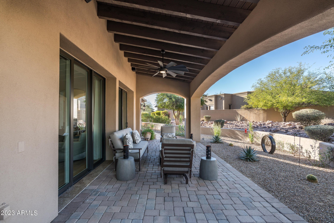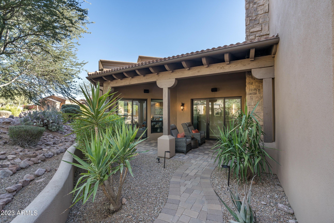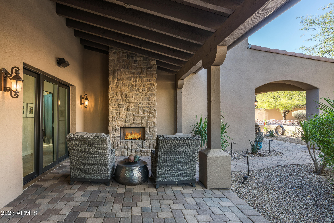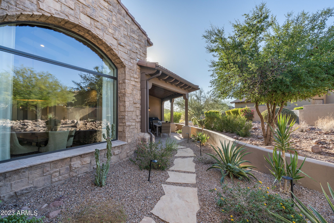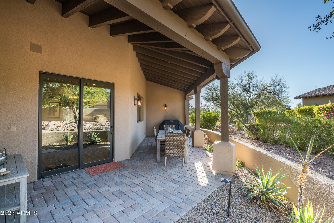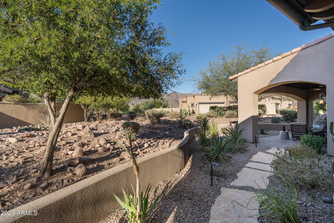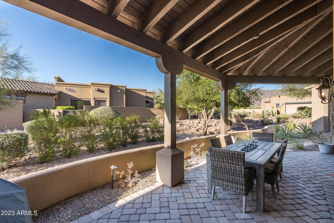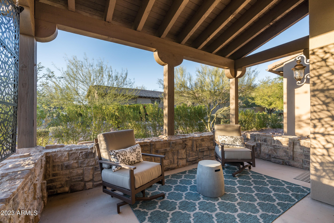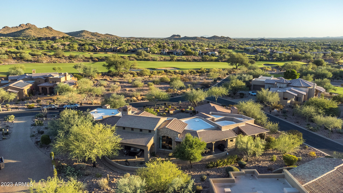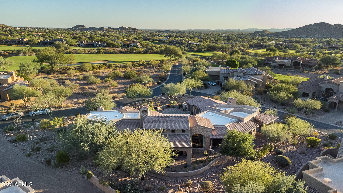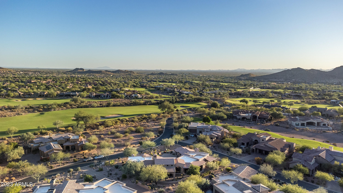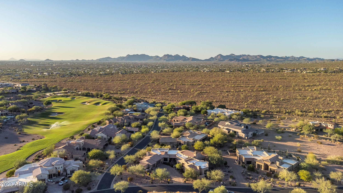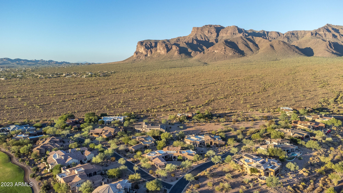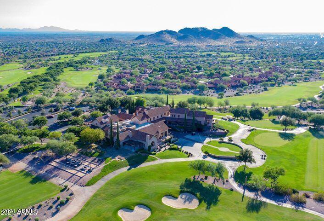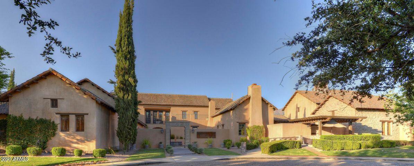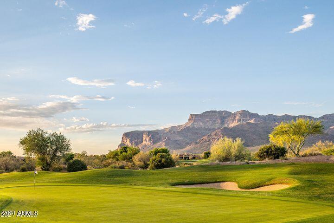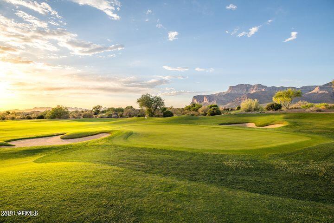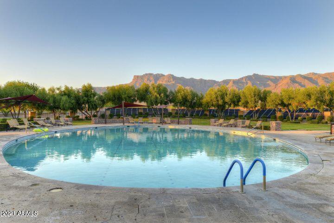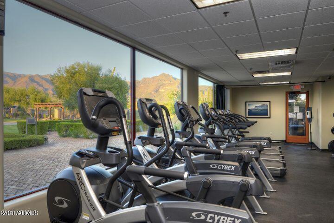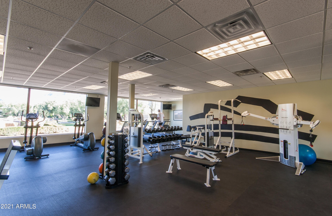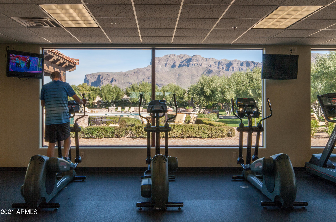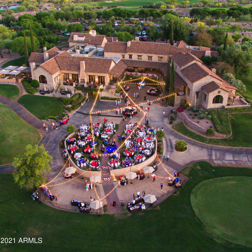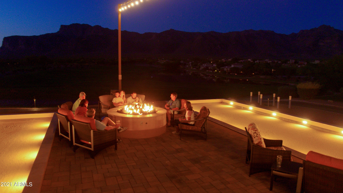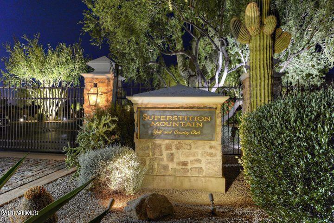$1,899,000 - 2608 S Sycamore Village Drive, Gold Canyon
- 3
- Bedrooms
- 4
- Baths
- 3,999
- SQ. Feet
- 0.59
- Acres
GORGEOUS REMODEL IN SUPERSTITION MOUNTAIN (SEE LIST OF RENOVATIONS IN THE DOCUMENT SECTION!) MOUNTAIN VIEWS! 3 bedrooms, office, 3 1/2 baths. Large primary suite with walk-in custom closet and den area, coffee bar and refrigerator. Cozy patio off the master bedroom with fireplace. Perfect area to add a hot tub. Each bedroom has access to a patio. New granite in the kitchen and all the bathrooms. OVERSIZED THREE CAR GARAGE WITH STORAGE AND AN EV CHARGER OUTLET. 24 GUARD GATED COMMUNITY. Two Jack Nicklaus golf courses! Not a golfer? Enjoy pickle ball, tennis, bocce and many other activities.COUNTRY CLUB LIVING AT ITS BEST! 35 minutes to Sky Harbor and 20 minutes to Mesa Gateway airports. Club membership and amenities under a separate agreement. Buyer and/or buyer's agent to verify all pertinent information including square footage.
Essential Information
-
- MLS® #:
- 6763907
-
- Price:
- $1,899,000
-
- Bedrooms:
- 3
-
- Bathrooms:
- 4.00
-
- Square Footage:
- 3,999
-
- Acres:
- 0.59
-
- Year Built:
- 2001
-
- Type:
- Residential
-
- Sub-Type:
- Single Family - Detached
-
- Style:
- Territorial/Santa Fe
-
- Status:
- Active
Community Information
-
- Address:
- 2608 S Sycamore Village Drive
-
- Subdivision:
- SUPERSTITION MOUNTAIN
-
- City:
- Gold Canyon
-
- County:
- Pinal
-
- State:
- AZ
-
- Zip Code:
- 85118
Amenities
-
- Amenities:
- Gated Community, Pickleball Court(s), Community Spa Htd, Community Pool Htd, Transportation Svcs, Guarded Entry, Golf, Concierge, Tennis Court(s), Biking/Walking Path, Clubhouse, Fitness Center
-
- Utilities:
- SRP
-
- Parking Spaces:
- 9
-
- Parking:
- Attch'd Gar Cabinets, Dir Entry frm Garage, Electric Door Opener, Extnded Lngth Garage, Separate Strge Area, Side Vehicle Entry
-
- # of Garages:
- 3
-
- View:
- Mountain(s)
-
- Pool:
- None
Interior
-
- Interior Features:
- Breakfast Bar, 9+ Flat Ceilings, No Interior Steps, Vaulted Ceiling(s), Kitchen Island, Double Vanity, Full Bth Master Bdrm, Separate Shwr & Tub, High Speed Internet, Granite Counters
-
- Heating:
- Natural Gas
-
- Cooling:
- Ceiling Fan(s), ENERGY STAR Qualified Equipment, Refrigeration
-
- Fireplace:
- Yes
-
- Fireplaces:
- 2 Fireplace, Exterior Fireplace, Gas
-
- # of Stories:
- 1
Exterior
-
- Exterior Features:
- Covered Patio(s), Private Street(s)
-
- Lot Description:
- Sprinklers In Rear, Sprinklers In Front, Corner Lot, Desert Back, Desert Front, Auto Timer H2O Front, Auto Timer H2O Back, Irrigation Front, Irrigation Back
-
- Windows:
- Sunscreen(s), Dual Pane, Low-E
-
- Roof:
- Concrete, Foam
-
- Construction:
- Painted, Stucco, Stone, Frame - Wood
School Information
-
- District:
- Apache Junction Unified District
-
- Middle:
- Cactus Canyon Junior High
-
- High:
- Apache Junction High School
Listing Details
- Listing Office:
- Thomas Popa & Associates Llc
