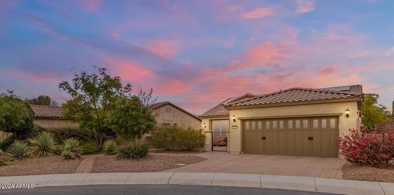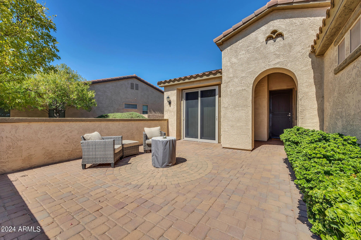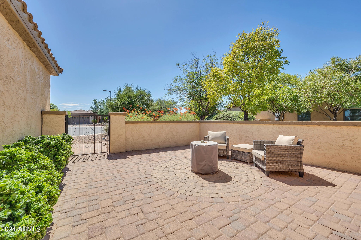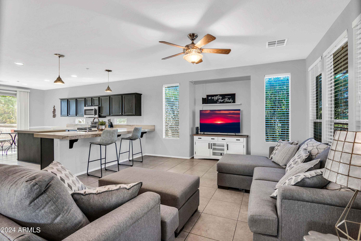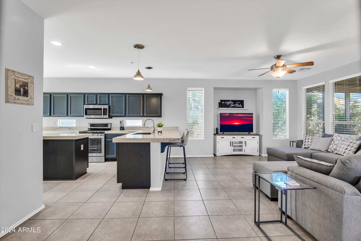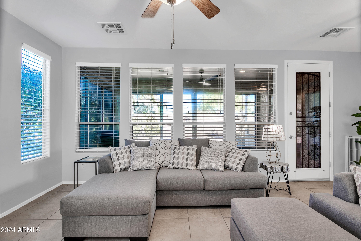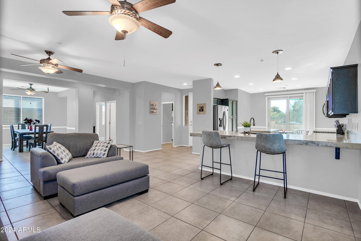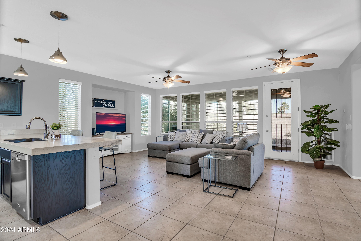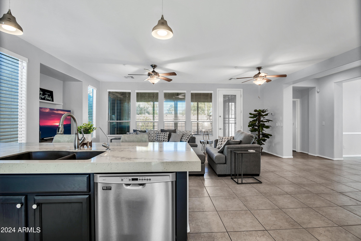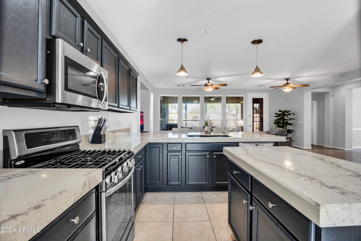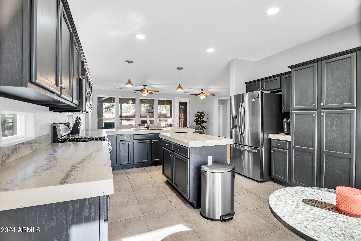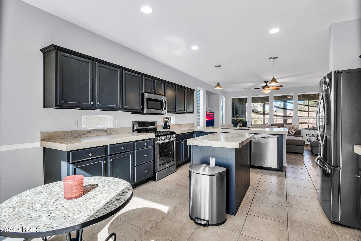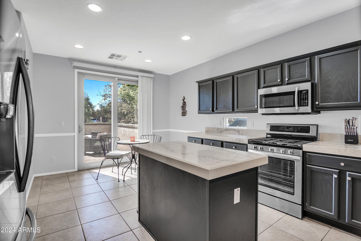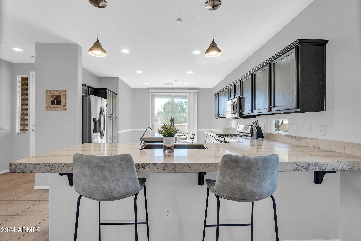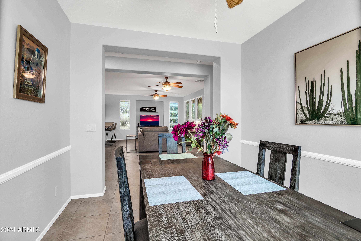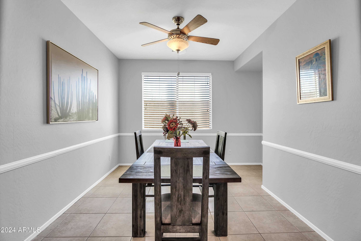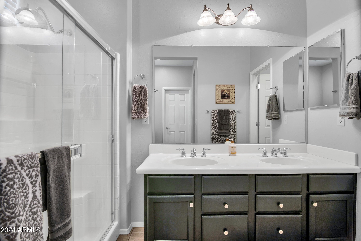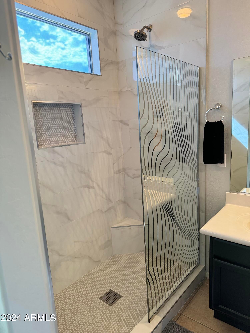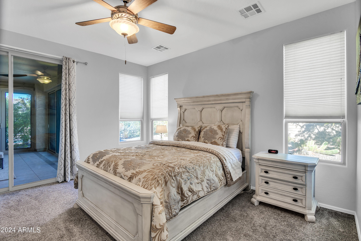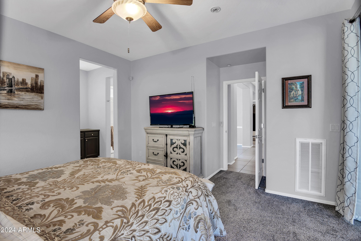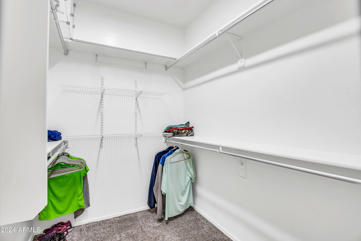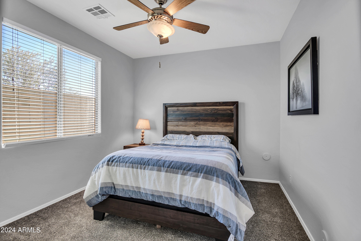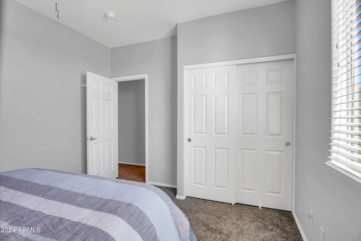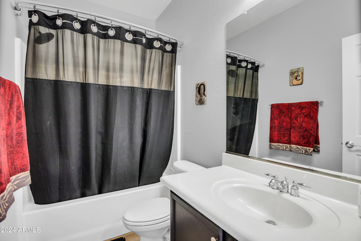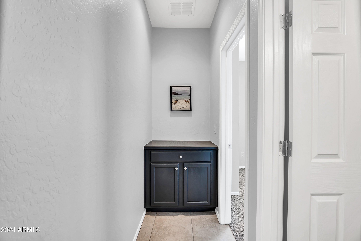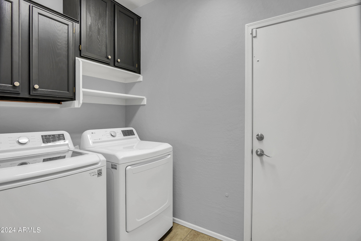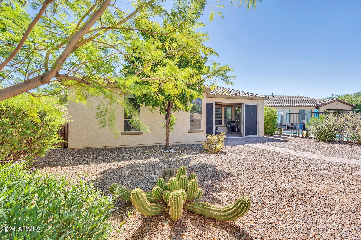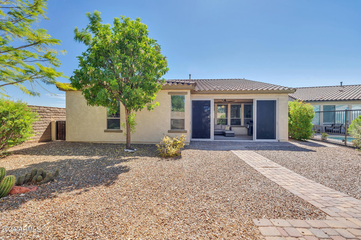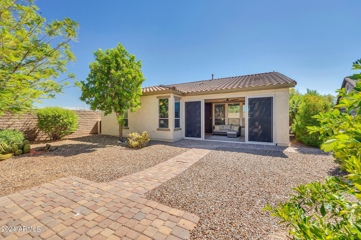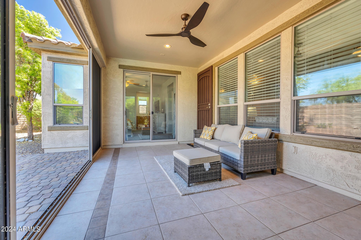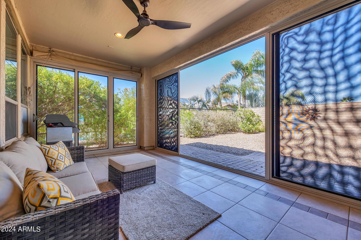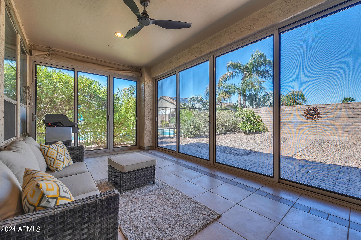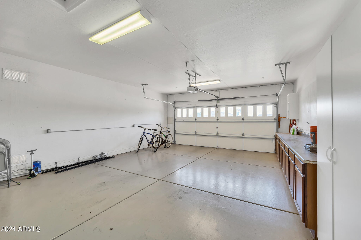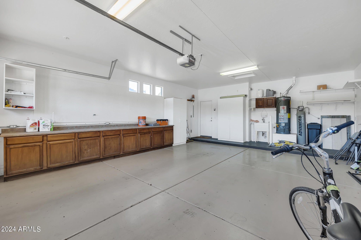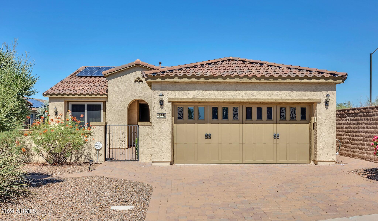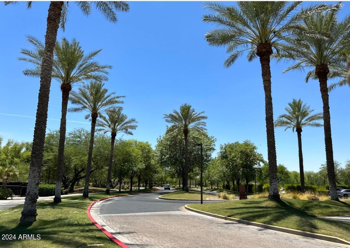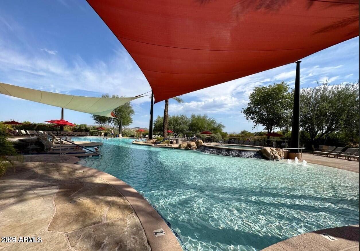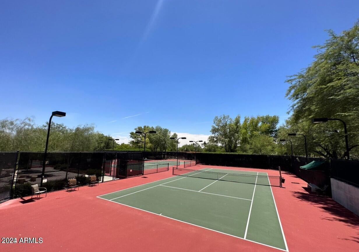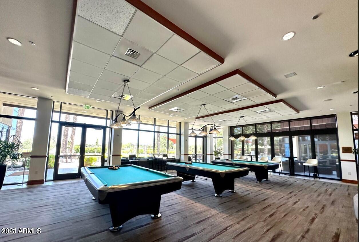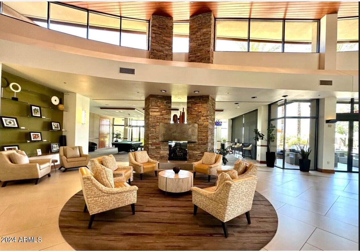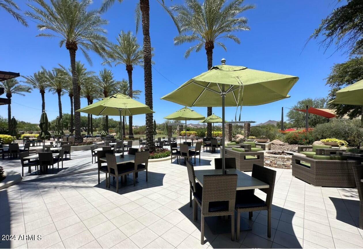$480,000 - 12368 W Running Deer Trail, Peoria
- 2
- Bedrooms
- 2
- Baths
- 1,635
- SQ. Feet
- 0.17
- Acres
SELLER OFFERING $3000 BUYER CREDIT!! Come view this beautiful home and experience resort living in the luxurious Trilogy at Vistancia. This welcoming home features a paver driveway and court yard, as well as an open floor plan with split bedrooms and new paint throughout. The updated kitchen has granite countertops, a gas stove, stainless appliances, an island, & large pantry. The cute breakfast bar has access to the courtyard, in case you want to take your breakfast outside! The primary bedroom has new carpet (as does the other bedroom) and access to the screened in patio, while the primary bath treats you to a fully remodeled walk-in shower and double sinks! The covered patio in the back yard boasts walls of sliding glass doors that all open to make this the perfect place to entertain and enjoy our beautiful AZ winters. The low maintenance yard allows you to spend your time exploring all that this amazing community offers - a heated pool and spa, workout facility, pickleball courts, Kiva club and golf course, Bistro style restaurant, tennis courts, and hundreds of clubs and activities to choose from.
Essential Information
-
- MLS® #:
- 6763953
-
- Price:
- $480,000
-
- Bedrooms:
- 2
-
- Bathrooms:
- 2.00
-
- Square Footage:
- 1,635
-
- Acres:
- 0.17
-
- Year Built:
- 2004
-
- Type:
- Residential
-
- Sub-Type:
- Single Family Residence
-
- Style:
- Ranch
-
- Status:
- Active
Community Information
-
- Address:
- 12368 W Running Deer Trail
-
- Subdivision:
- SUNSET RIDGE AT TRILOGY AT VISTANCIA PAR C-15-C19-
-
- City:
- Peoria
-
- County:
- Maricopa
-
- State:
- AZ
-
- Zip Code:
- 85383
Amenities
-
- Amenities:
- Pickleball, Gated, Community Spa Htd, Community Pool Htd, Community Media Room, Guarded Entry, Golf, Tennis Court(s), Playground, Biking/Walking Path, Clubhouse, Fitness Center
-
- Utilities:
- APS,SW Gas3
-
- Parking Spaces:
- 4
-
- Parking:
- Garage Door Opener, Extended Length Garage, Direct Access, Attch'd Gar Cabinets
-
- # of Garages:
- 2
-
- Pool:
- None
Interior
-
- Interior Features:
- Eat-in Kitchen, Breakfast Bar, 9+ Flat Ceilings, No Interior Steps, Kitchen Island, 3/4 Bath Master Bdrm, Double Vanity, High Speed Internet, Granite Counters
-
- Appliances:
- Water Purifier
-
- Heating:
- Natural Gas
-
- Cooling:
- Central Air, Ceiling Fan(s)
-
- Fireplaces:
- None
-
- # of Stories:
- 1
Exterior
-
- Exterior Features:
- Private Yard, Screened in Patio(s)
-
- Lot Description:
- Sprinklers In Rear, Sprinklers In Front, Desert Back, Desert Front, Cul-De-Sac
-
- Windows:
- Solar Screens
-
- Roof:
- Tile
-
- Construction:
- Stucco, Wood Frame, Painted
School Information
-
- District:
- Peoria Unified School District
-
- Elementary:
- Adult
-
- Middle:
- Adult
-
- High:
- Adult
Listing Details
- Listing Office:
- My Home Group Real Estate
