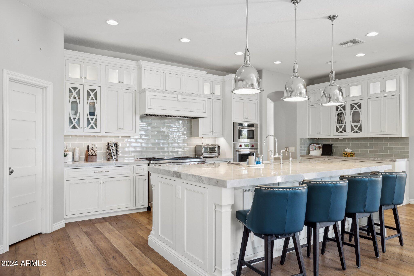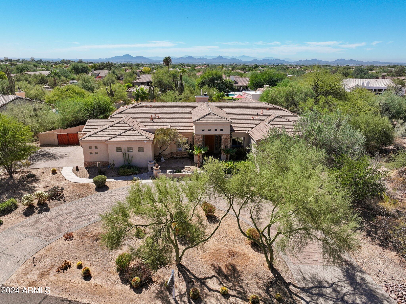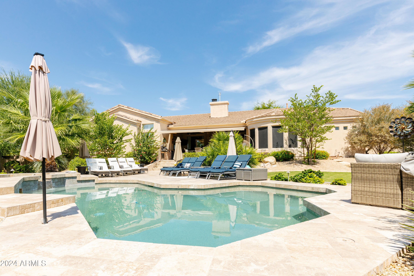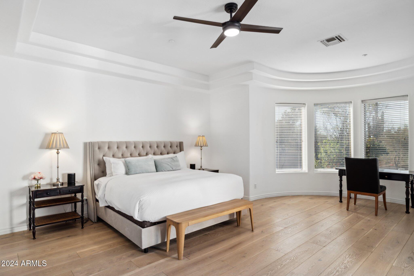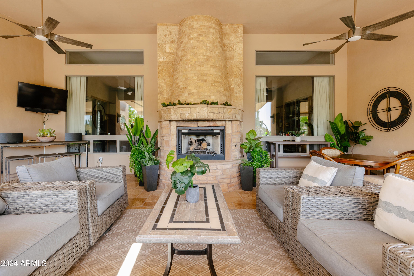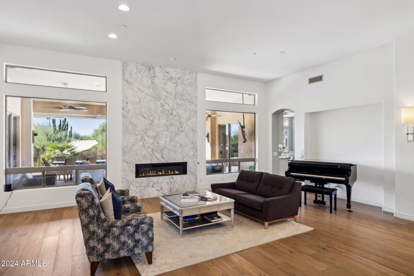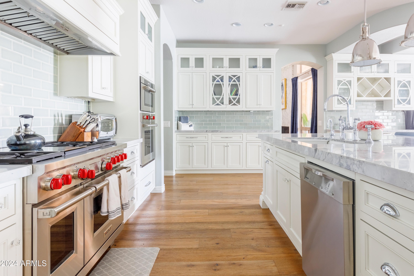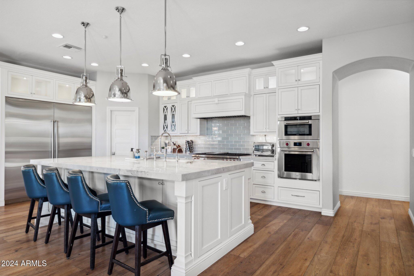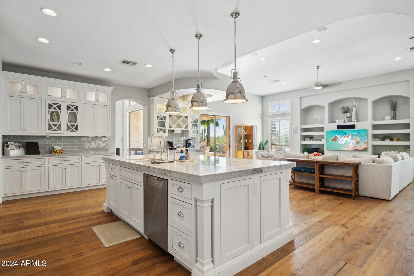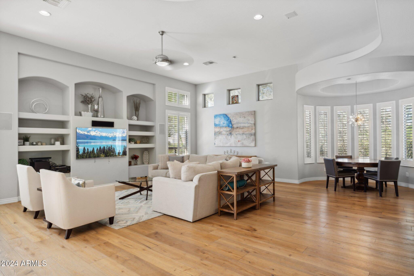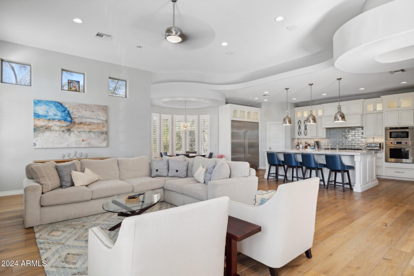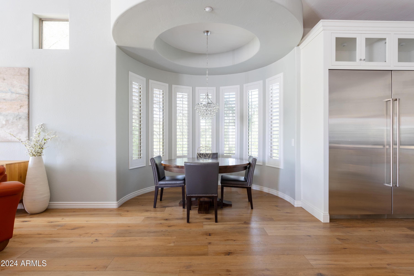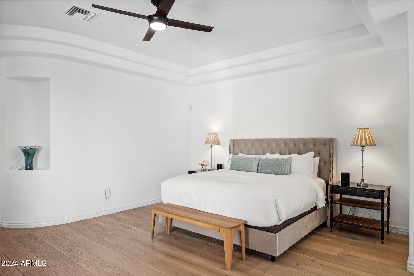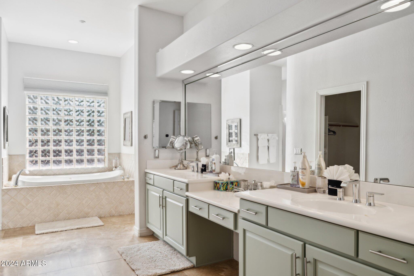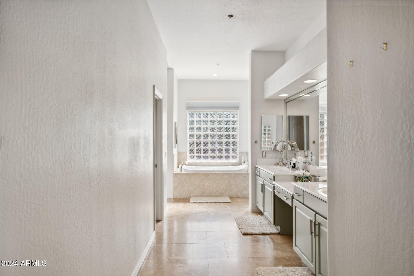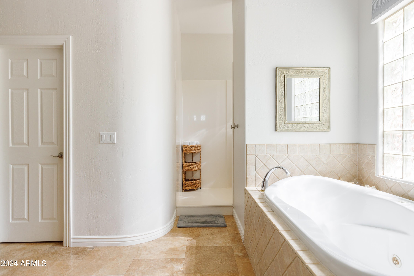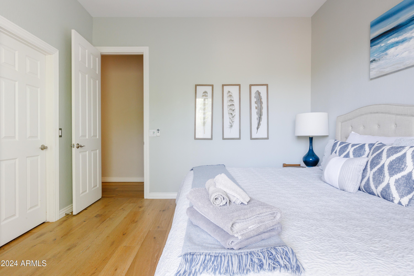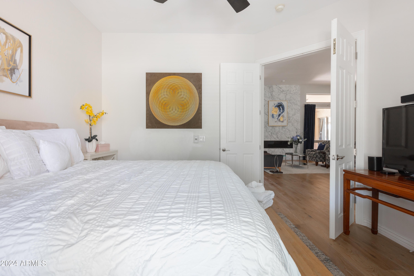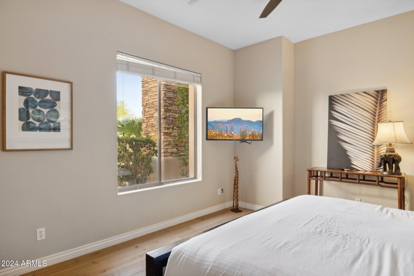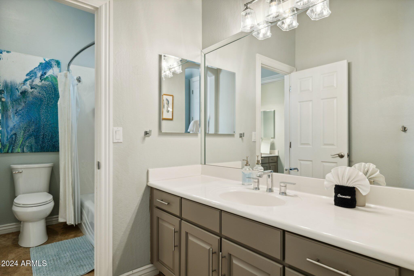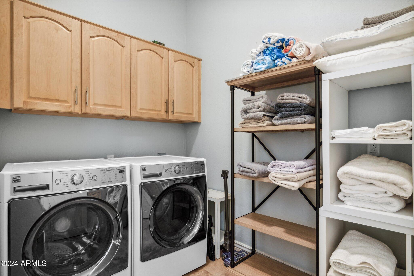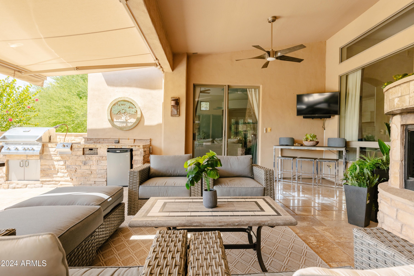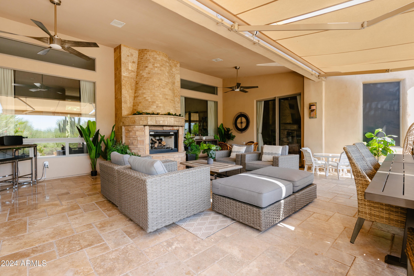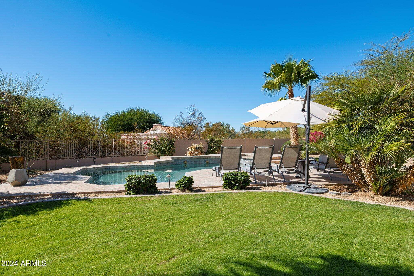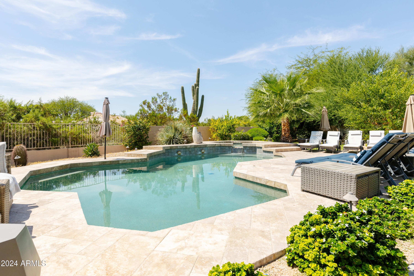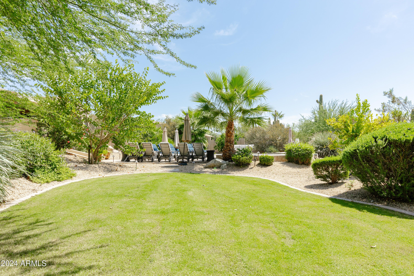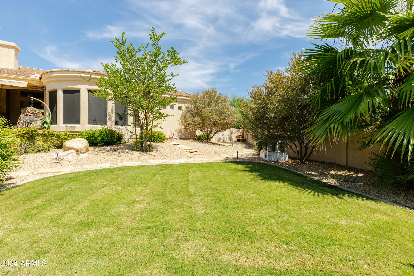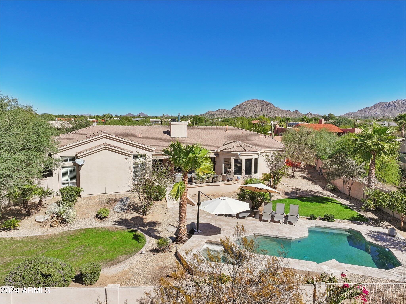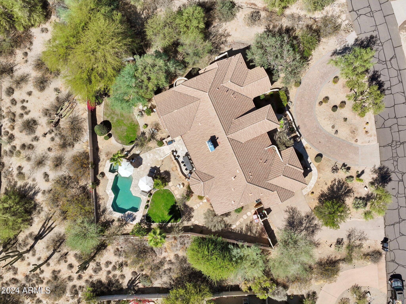$1,675,000 - 8171 E Juan Tabo Road, Scottsdale
- 5
- Bedrooms
- 4
- Baths
- 3,690
- SQ. Feet
- 0.84
- Acres
Explore this breathtaking home nestled in the sought-after North Scottsdale area. As you enter, you'll be welcomed by European White oak floors, and a living room centered around a stunning floor-to-ceiling marble slab gas fireplace. Prepare to be wowed by the dazzling designer kitchen, featuring custom cabinetry and exquisite Quartzite slab countertops. Equipped with a premium Sub Zero-Wolf appliance suite and a Wolf gas range, this chef-inspired space promises to elevate your culinary adventures. The kitchen opens into an inviting family room with direct access to the patio and backyard. The master suite boasts a large sitting area, perfect for unwinding after a busy day. Step outside to the expansive covered patio, complete with a fireplace, where you can enjoy stunning views of of the resort-style saltwater pool and spa. The outdoor area also includes a built-in BBQ, ideal for hosting memorable gatherings and enjoying to beautiful Arizona winter nights. Further enhancing its appeal, the three-car garage features epoxy flooring and plenty of storage, combining functionality with convenience. This remarkable home showcases exceptional craftsmanship and attention to detail, offering an unmatched living experience.
Essential Information
-
- MLS® #:
- 6764308
-
- Price:
- $1,675,000
-
- Bedrooms:
- 5
-
- Bathrooms:
- 4.00
-
- Square Footage:
- 3,690
-
- Acres:
- 0.84
-
- Year Built:
- 1999
-
- Type:
- Residential
-
- Sub-Type:
- Single Family - Detached
-
- Style:
- Santa Barbara/Tuscan
-
- Status:
- Active Under Contract
Community Information
-
- Address:
- 8171 E Juan Tabo Road
-
- Subdivision:
- PINNACLE PEAK ESTATES UNIT 3 PHASE 1 & 2
-
- City:
- Scottsdale
-
- County:
- Maricopa
-
- State:
- AZ
-
- Zip Code:
- 85255
Amenities
-
- Utilities:
- APS,SW Gas3
-
- Parking Spaces:
- 6
-
- Parking:
- Attch'd Gar Cabinets, Electric Door Opener, Side Vehicle Entry
-
- # of Garages:
- 3
-
- Has Pool:
- Yes
-
- Pool:
- Private
Interior
-
- Interior Features:
- Breakfast Bar, Drink Wtr Filter Sys, Fire Sprinklers, No Interior Steps, Vaulted Ceiling(s), Wet Bar, Pantry, Double Vanity, Full Bth Master Bdrm, Separate Shwr & Tub, High Speed Internet
-
- Heating:
- Natural Gas
-
- Cooling:
- Refrigeration, Ceiling Fan(s)
-
- Fireplace:
- Yes
-
- Fireplaces:
- 2 Fireplace, Exterior Fireplace, Gas
-
- # of Stories:
- 1
Exterior
-
- Exterior Features:
- Circular Drive, Covered Patio(s), Built-in Barbecue
-
- Lot Description:
- Desert Back, Desert Front, Grass Back, Auto Timer H2O Front, Auto Timer H2O Back
-
- Windows:
- Sunscreen(s), Dual Pane
-
- Roof:
- Tile
-
- Construction:
- Painted, Stucco, Stone, Frame - Wood
School Information
-
- District:
- Paradise Valley Unified District
-
- Elementary:
- Pinnacle Peak Preparatory
-
- Middle:
- Mountain Trail Middle School
-
- High:
- Paradise Valley High School
Listing Details
- Listing Office:
- Real Broker
