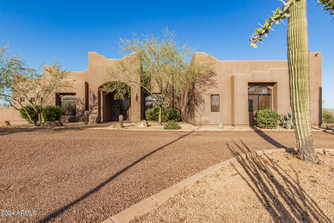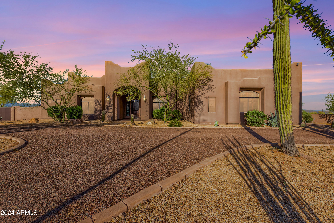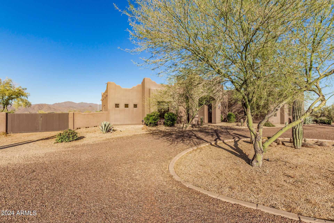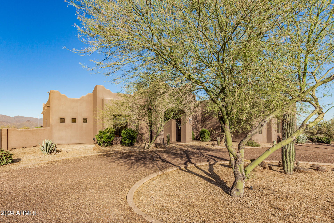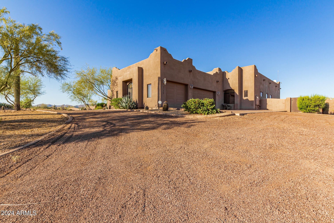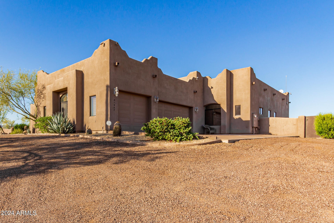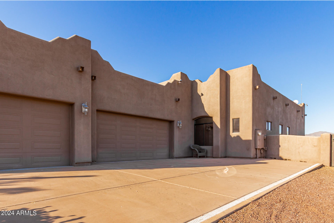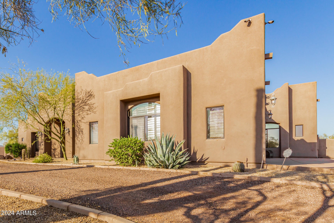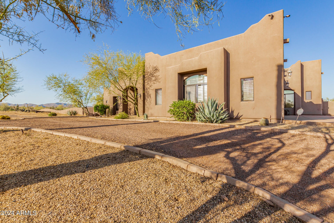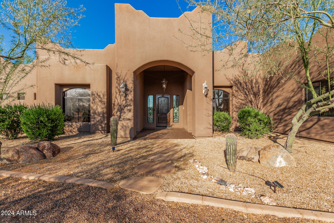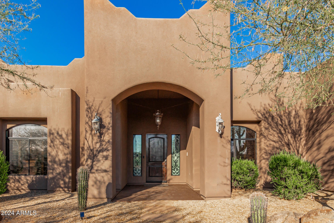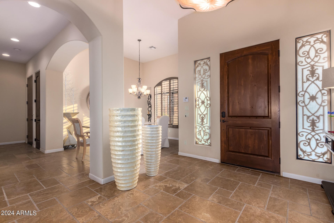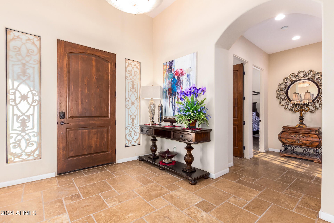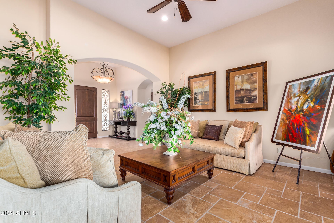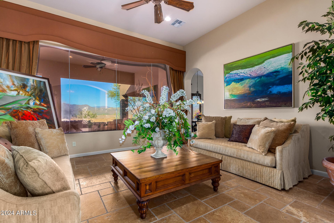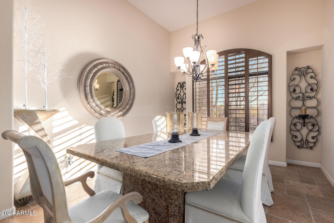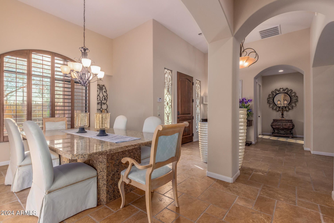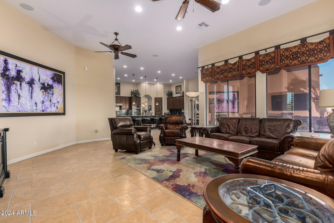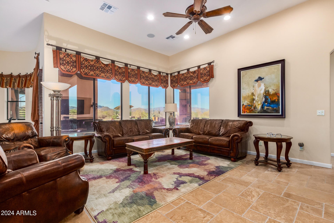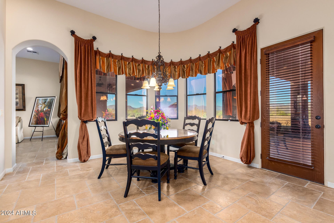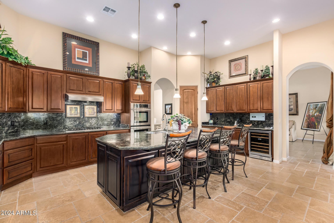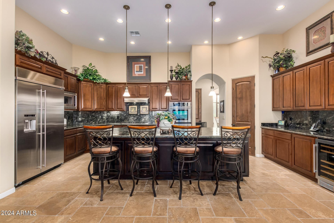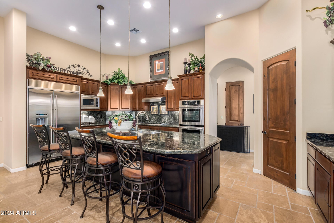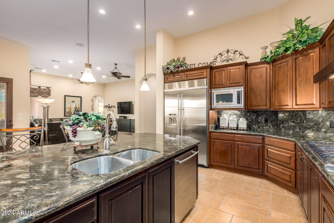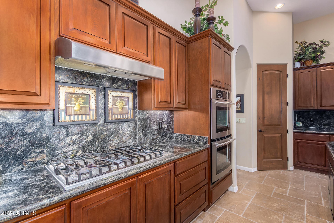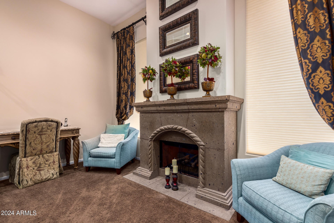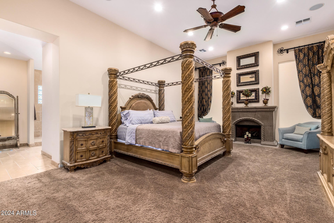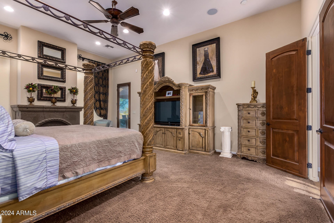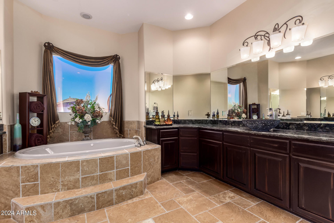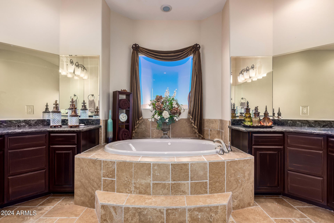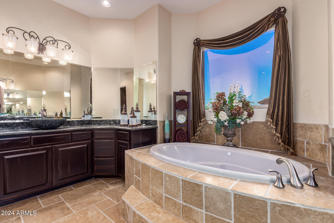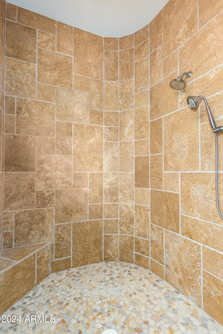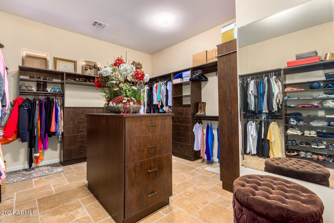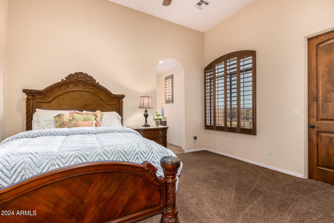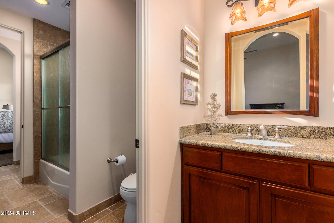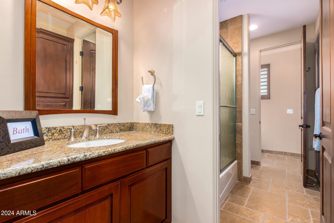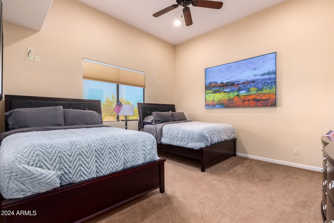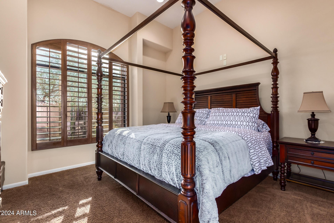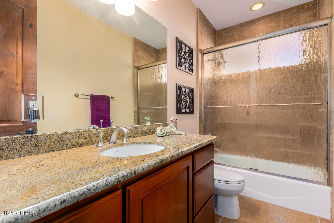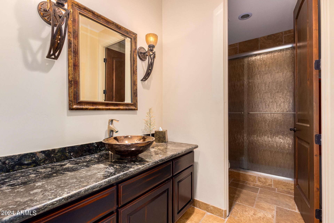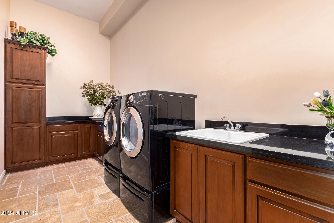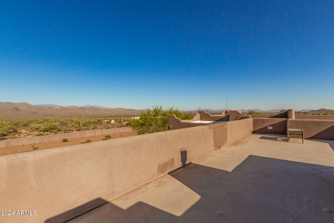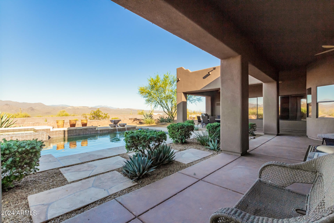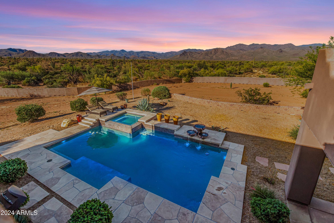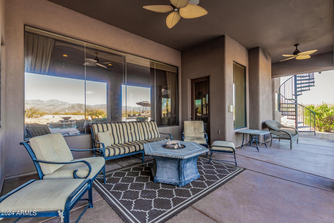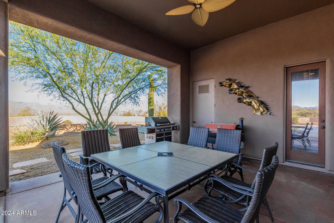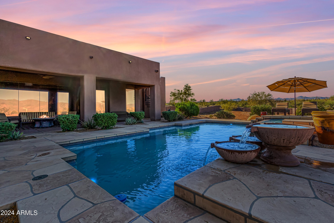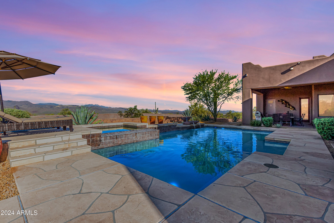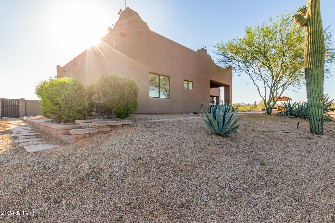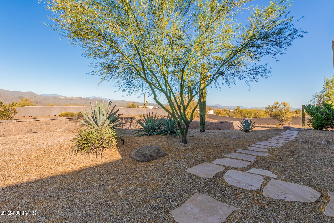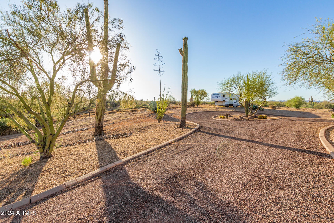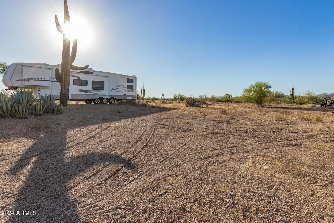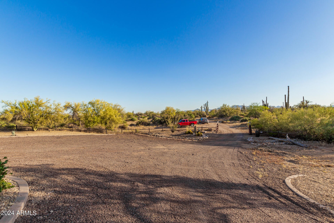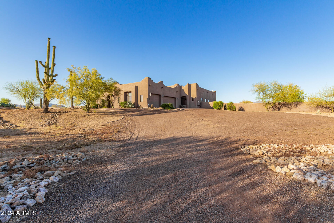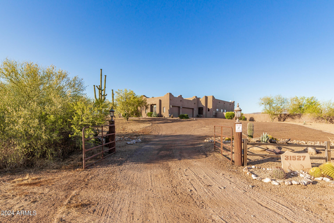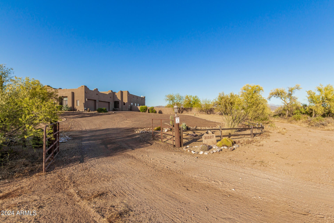$2,000,000 - 31527 N 174th Street, Rio Verde
- 5
- Bedrooms
- 4
- Baths
- 4,102
- SQ. Feet
- 2.99
- Acres
Discover total privacy on 3 acres in the heart of the AZ desert. This luxurious home blends elegance with a rural lifestyle, featuring lavish decor & comfortable spaces. Enjoy unobstructed mountain views through expansive picture windows. The chef's kitchen boasts stunning metallic granite countertops, a Viking stove, & custom cherry cabinets. It includes double ovens, a wine chiller, & a cozy eat-in area that seamlessly connects to the great room. Impress your guests with an outdoor BBQ & relax next to the beautiful pool. The large patio offers a serene space to unwind & soak in the tranquility of the desert. In the evenings, retreat to the upper deck for views not found anywhere else. Bring your horses & your toys to enjoy miles of trails right, in your backyard.
Essential Information
-
- MLS® #:
- 6764599
-
- Price:
- $2,000,000
-
- Bedrooms:
- 5
-
- Bathrooms:
- 4.00
-
- Square Footage:
- 4,102
-
- Acres:
- 2.99
-
- Year Built:
- 2008
-
- Type:
- Residential
-
- Sub-Type:
- Single Family - Detached
-
- Style:
- Territorial/Santa Fe
-
- Status:
- Active
Community Information
-
- Address:
- 31527 N 174th Street
-
- Subdivision:
- Portion of SE4 SE4 Section 14
-
- City:
- Rio Verde
-
- County:
- Maricopa
-
- State:
- AZ
-
- Zip Code:
- 85263
Amenities
-
- Utilities:
- SRP
-
- Parking Spaces:
- 6
-
- Parking:
- Attch'd Gar Cabinets, Dir Entry frm Garage, Electric Door Opener, Extnded Lngth Garage, Over Height Garage, RV Gate, RV Access/Parking
-
- # of Garages:
- 3
-
- View:
- Mountain(s)
-
- Has Pool:
- Yes
-
- Pool:
- Play Pool, Private
Interior
-
- Interior Features:
- Eat-in Kitchen, Breakfast Bar, No Interior Steps, Kitchen Island, Pantry, Double Vanity, Full Bth Master Bdrm, Separate Shwr & Tub, Tub with Jets, High Speed Internet, Granite Counters
-
- Heating:
- Electric
-
- Cooling:
- Refrigeration, Ceiling Fan(s)
-
- Fireplace:
- Yes
-
- Fireplaces:
- 2 Fireplace
-
- # of Stories:
- 1
Exterior
-
- Exterior Features:
- Patio
-
- Lot Description:
- Desert Back, Desert Front, Dirt Back, Gravel/Stone Front, Gravel/Stone Back
-
- Windows:
- Dual Pane, Mechanical Sun Shds
-
- Roof:
- Foam
-
- Construction:
- Painted, Stucco, Frame - Wood
School Information
-
- District:
- Cave Creek Unified District
-
- Elementary:
- Desert Sun Academy
-
- Middle:
- Sonoran Trails Middle School
-
- High:
- Cactus Shadows High School
Listing Details
- Listing Office:
- Long Realty Uptown
