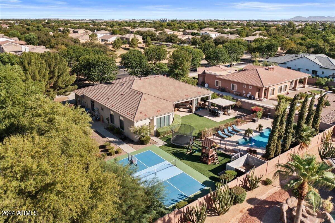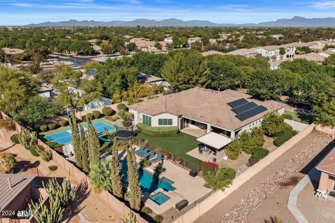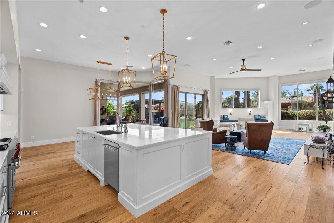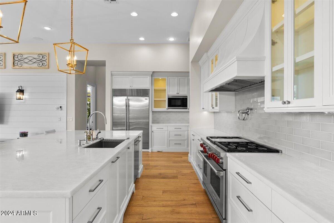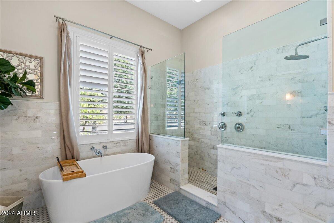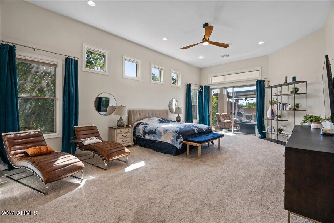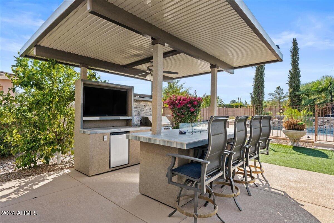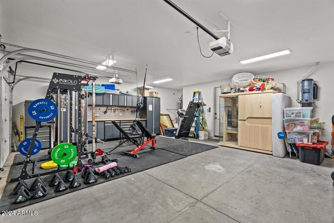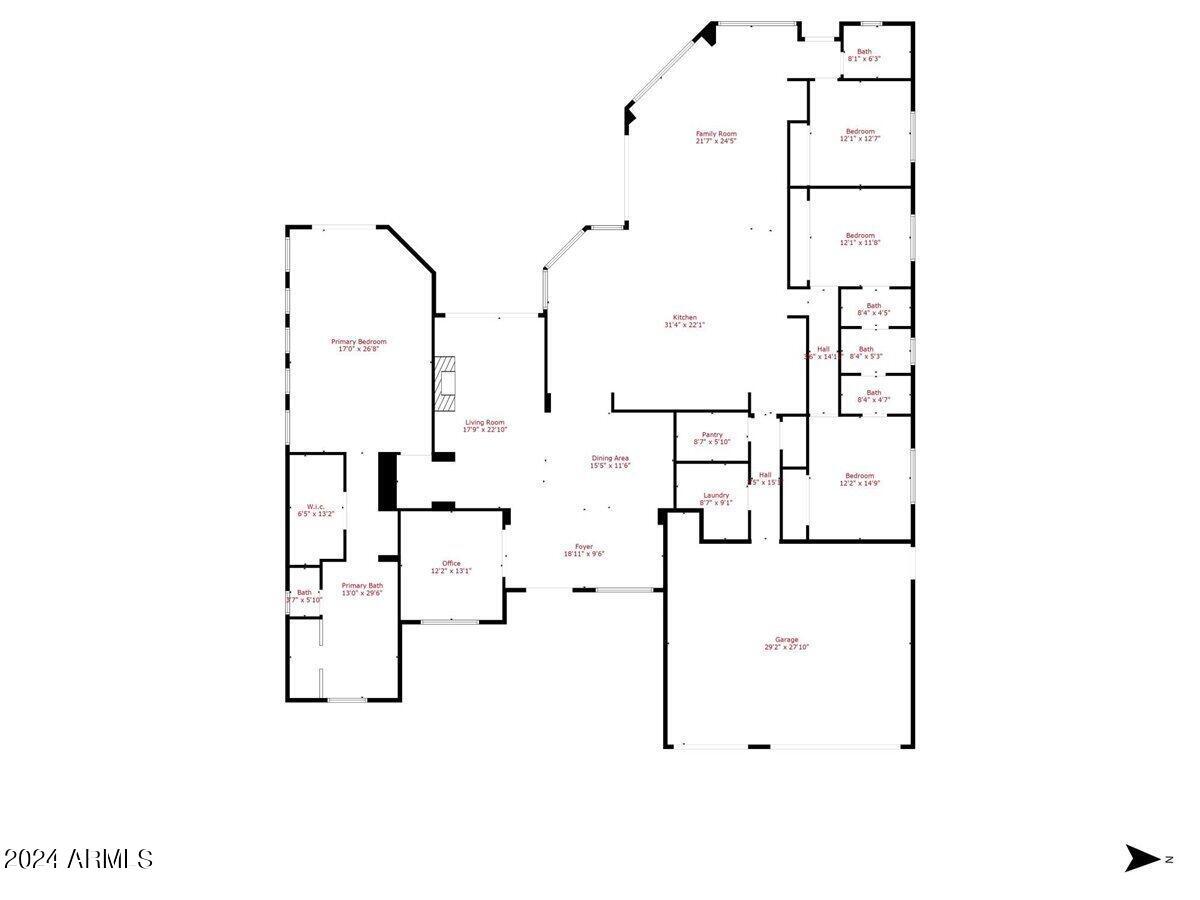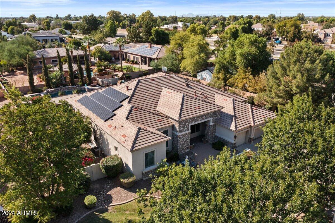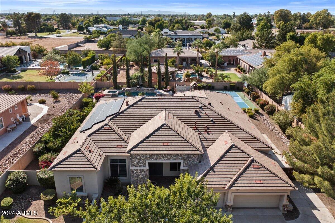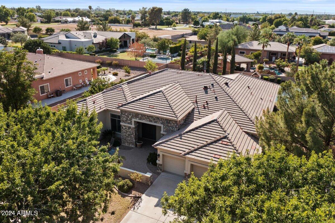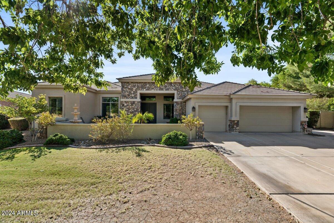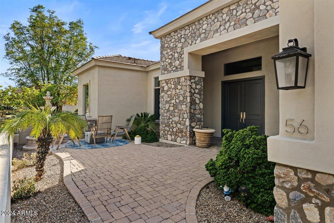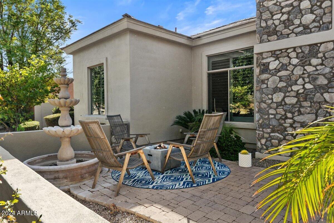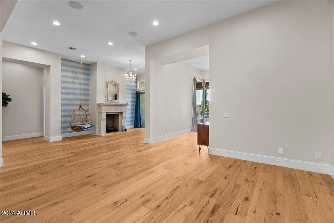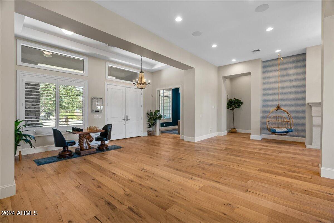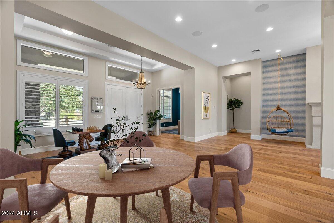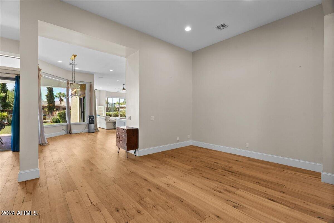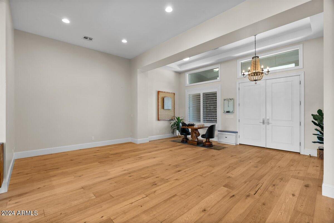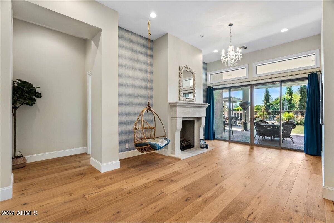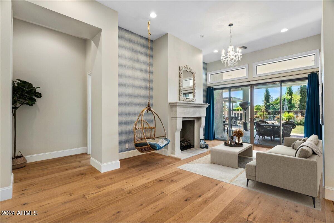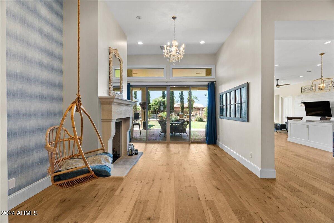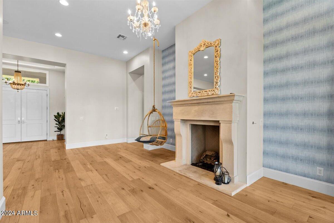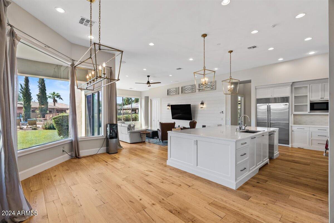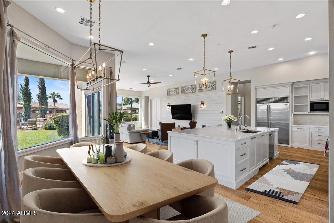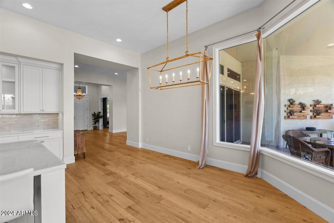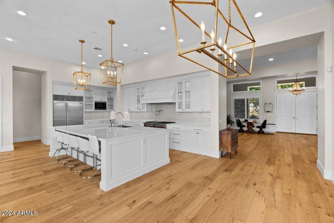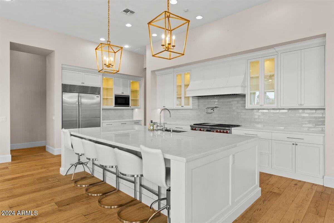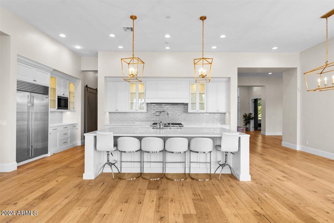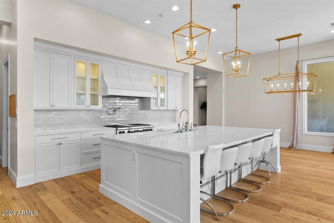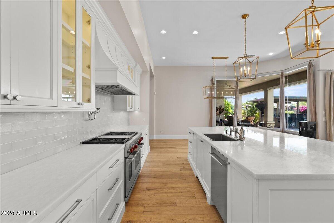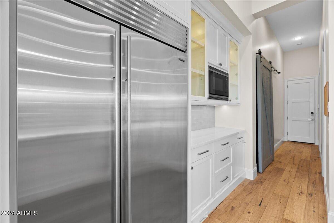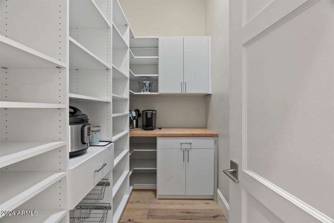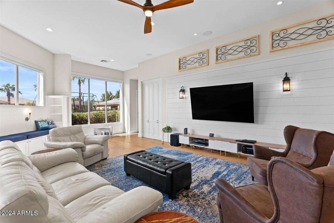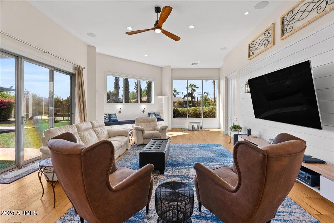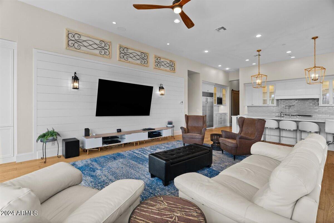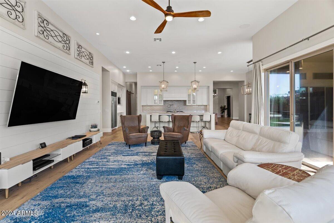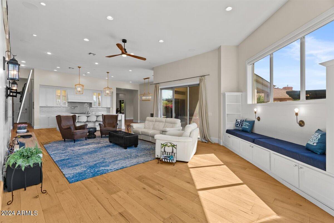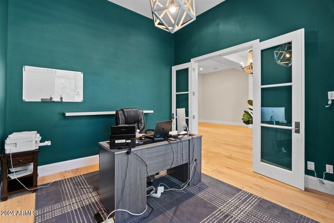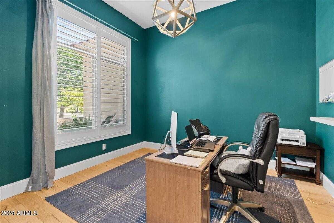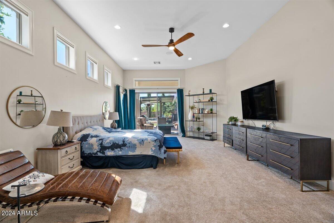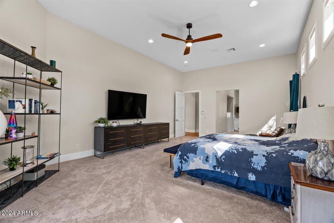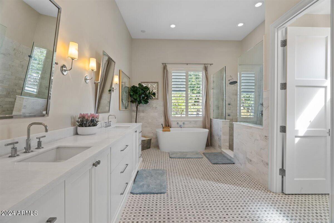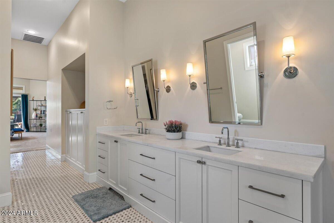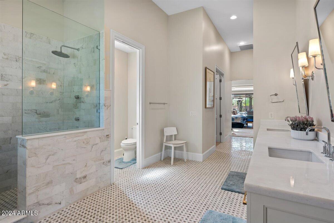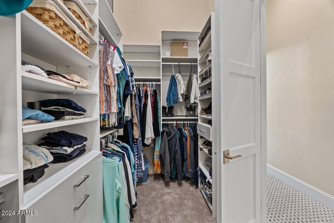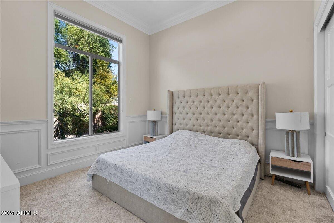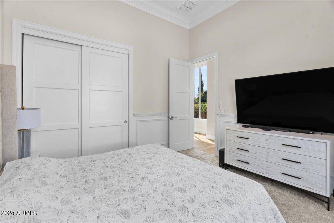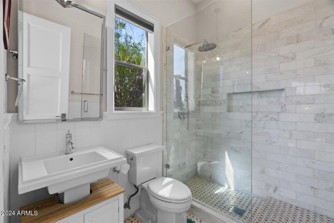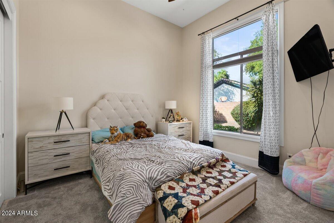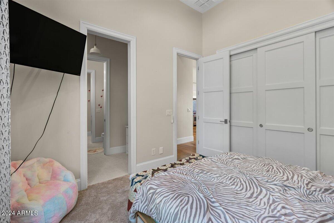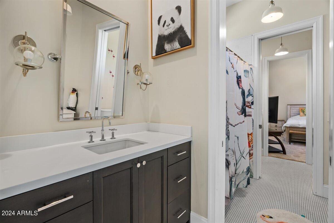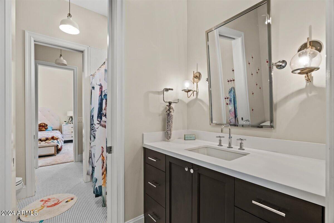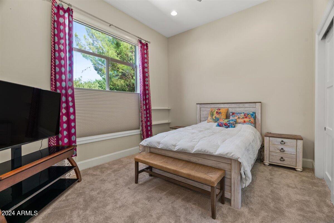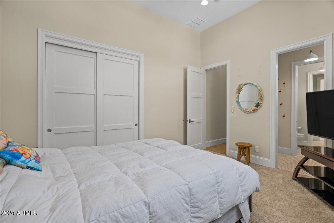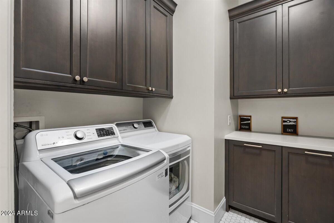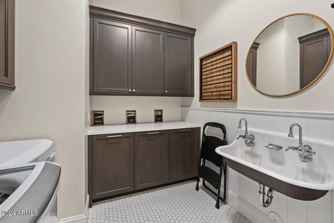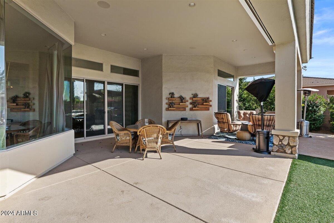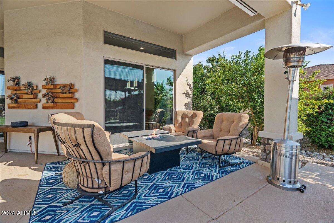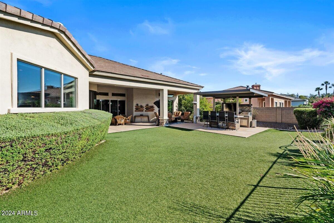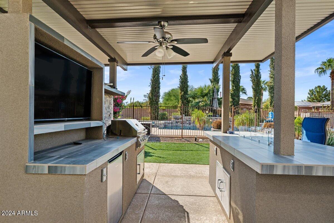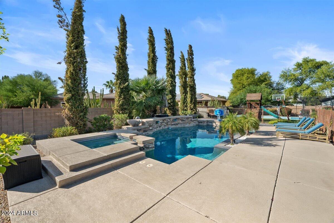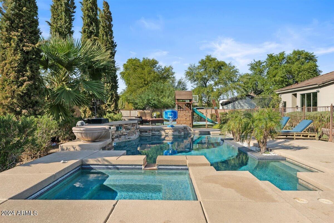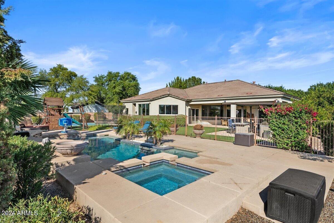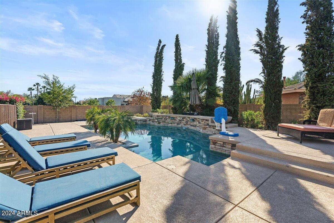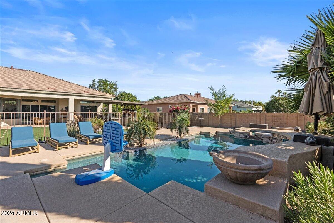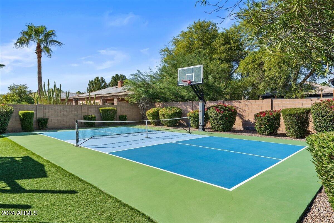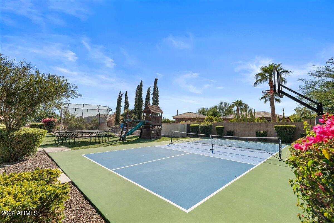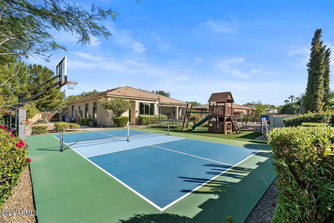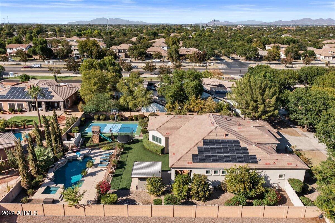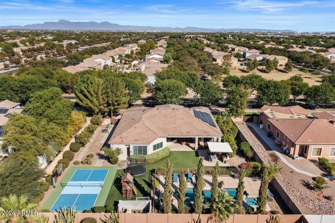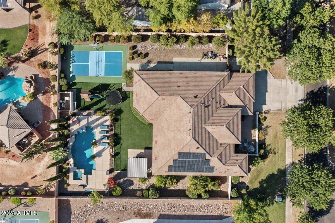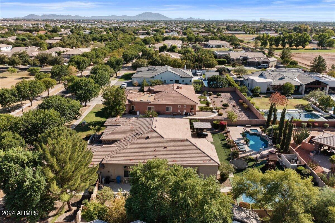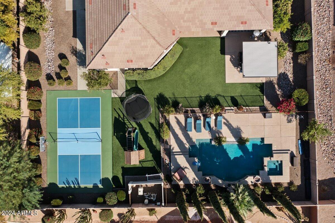$1,600,000 - 56 S Prairie Road, Gilbert
- 4
- Bedrooms
- 3
- Baths
- 4,006
- SQ. Feet
- 0.52
- Acres
Beautiful Custom Home Located in the Sought-After Morrison Ranch Community in Gilbert. This Open, Light and Bright Floor Plan Boasts a Gourmet Kitchen with Extra Large Marble Slab Island, Custom Cabinetry, Sub Zero Refrigerator and Wolf Appliances. The Walk In Pantry has Custom Built-Ins with Antique Barn Door. Master Retreat with Spa Like Bath and Walk In Closet. Secondary Bedrooms are Separated By Jack and Jill Bath and its own Private Vanity. The 4th Bedroom has an Adjacent 3/4's Bath and Private Exit to Pool Area. Resort Style Backyard with Fenced in Pool, Raised Spa, Water Feature, Built In BBQ, Large Umbrella to Cover Pool and there is also a Pickleball Court, for Outdoor Living at its Finest! With Private Sauna in the Garage, Cabinets and Split Air for Workout Room. This Home Blends Modern Luxury with Practical Living!
Essential Information
-
- MLS® #:
- 6764759
-
- Price:
- $1,600,000
-
- Bedrooms:
- 4
-
- Bathrooms:
- 3.00
-
- Square Footage:
- 4,006
-
- Acres:
- 0.52
-
- Year Built:
- 2005
-
- Type:
- Residential
-
- Sub-Type:
- Single Family - Detached
-
- Status:
- Active
Community Information
-
- Address:
- 56 S Prairie Road
-
- Subdivision:
- Higley Estates
-
- City:
- Gilbert
-
- County:
- Maricopa
-
- State:
- AZ
-
- Zip Code:
- 85296
Amenities
-
- Amenities:
- Near Bus Stop, Playground, Biking/Walking Path
-
- Utilities:
- SRP,SW Gas3
-
- Parking Spaces:
- 6
-
- Parking:
- Dir Entry frm Garage, Electric Door Opener, RV Gate, Temp Controlled, RV Access/Parking
-
- # of Garages:
- 3
-
- Has Pool:
- Yes
-
- Pool:
- Fenced, Heated, Private
Interior
-
- Interior Features:
- Eat-in Kitchen, Breakfast Bar, Central Vacuum, No Interior Steps, Roller Shields, Kitchen Island, Pantry, Double Vanity, Full Bth Master Bdrm, Separate Shwr & Tub
-
- Heating:
- Natural Gas
-
- Cooling:
- Refrigeration, Programmable Thmstat, Wall/Window Unit(s), Ceiling Fan(s)
-
- Fireplace:
- Yes
-
- Fireplaces:
- Living Room, Gas
-
- # of Stories:
- 1
Exterior
-
- Exterior Features:
- Private Pickleball Court(s), Covered Patio(s), Playground, Patio, Built-in Barbecue
-
- Lot Description:
- Sprinklers In Rear, Sprinklers In Front, Grass Front, Synthetic Grass Back, Auto Timer H2O Front, Auto Timer H2O Back
-
- Windows:
- Sunscreen(s), Dual Pane, Low-E
-
- Roof:
- Tile
-
- Construction:
- Painted, Stucco, Frame - Wood
School Information
-
- District:
- Gilbert Unified District
-
- Elementary:
- Greenfield Elementary School
-
- Middle:
- Greenfield Junior High School
-
- High:
- Highland High School
Listing Details
- Listing Office:
- Bayer Realty
