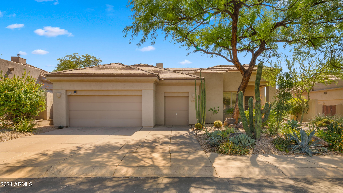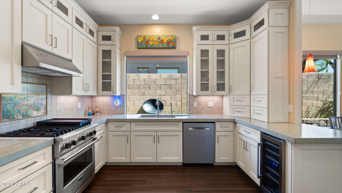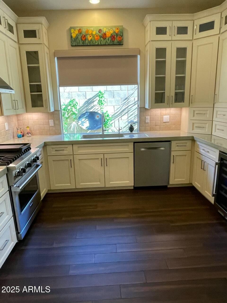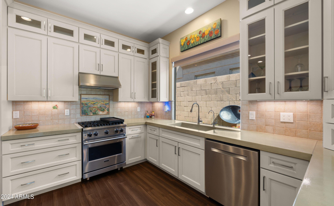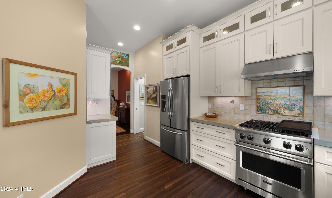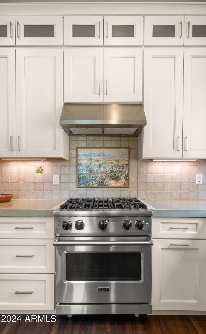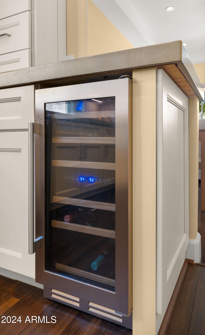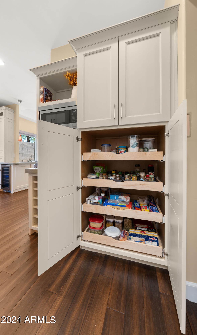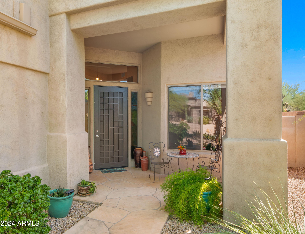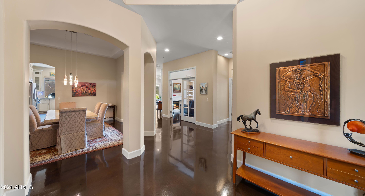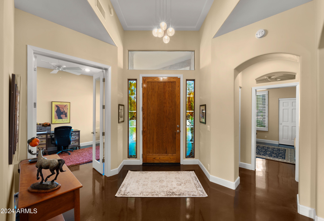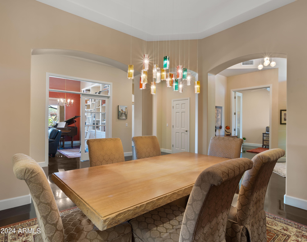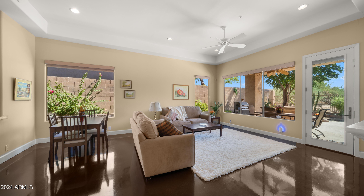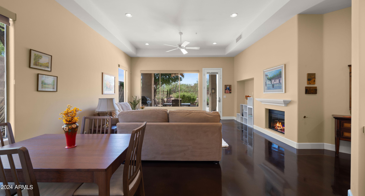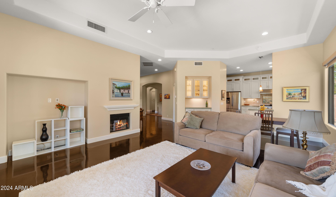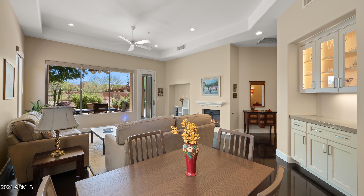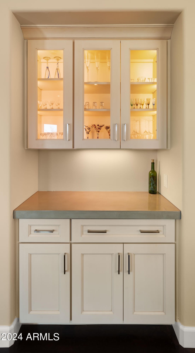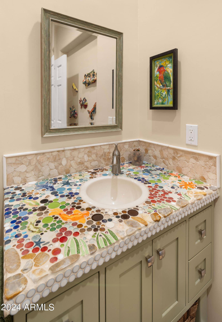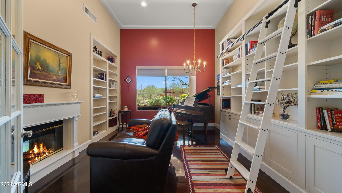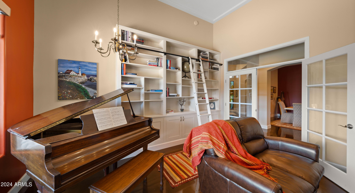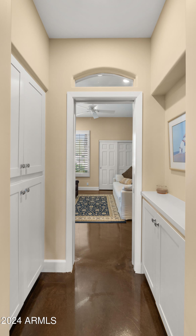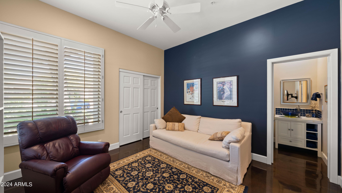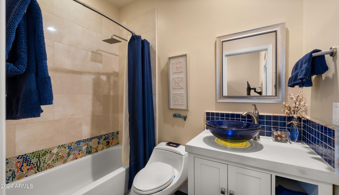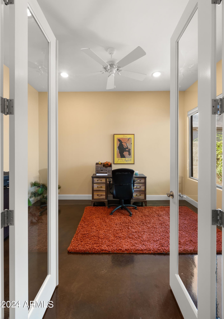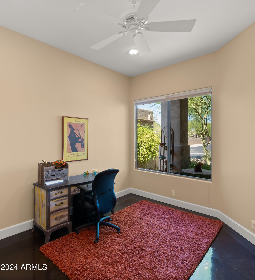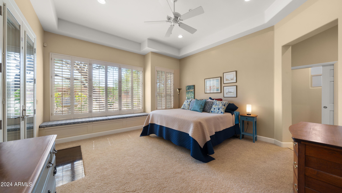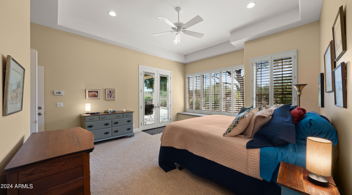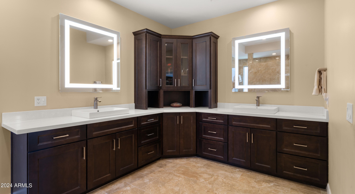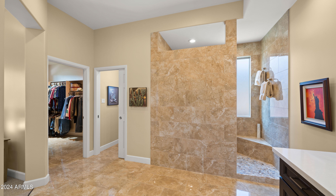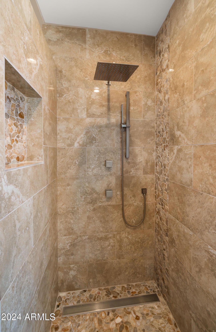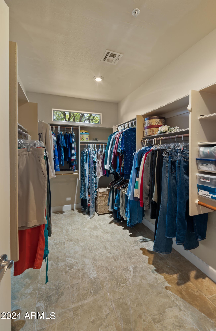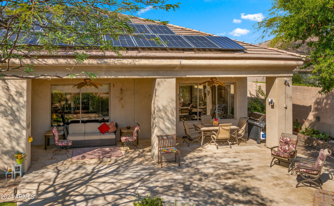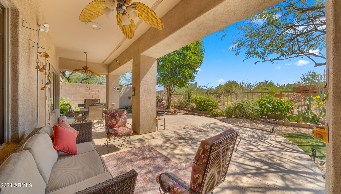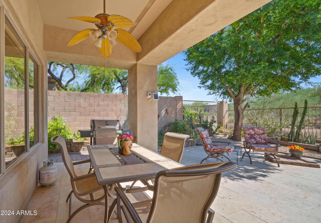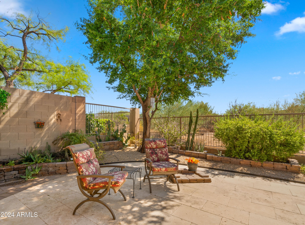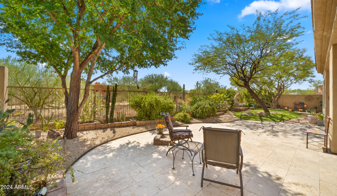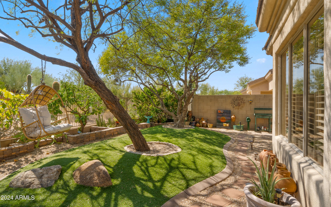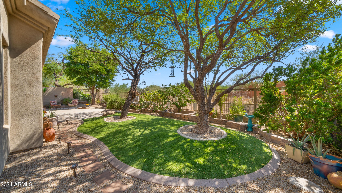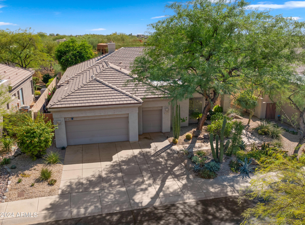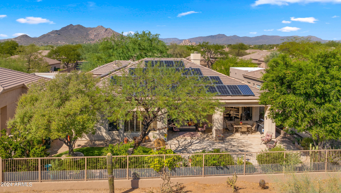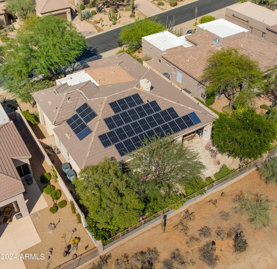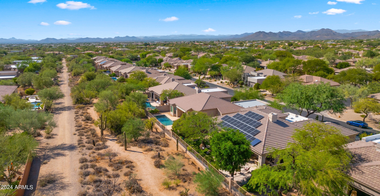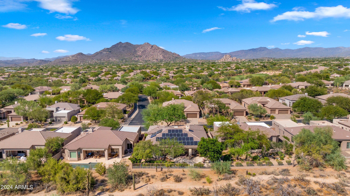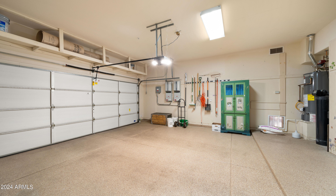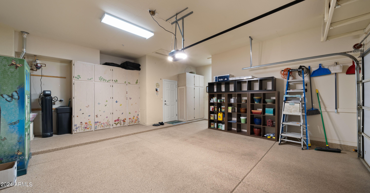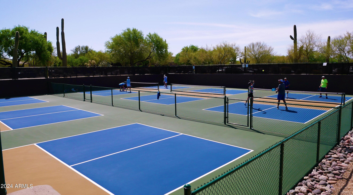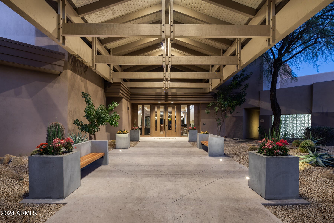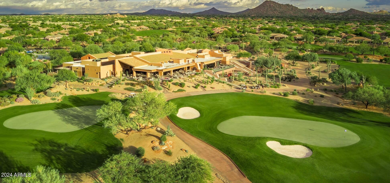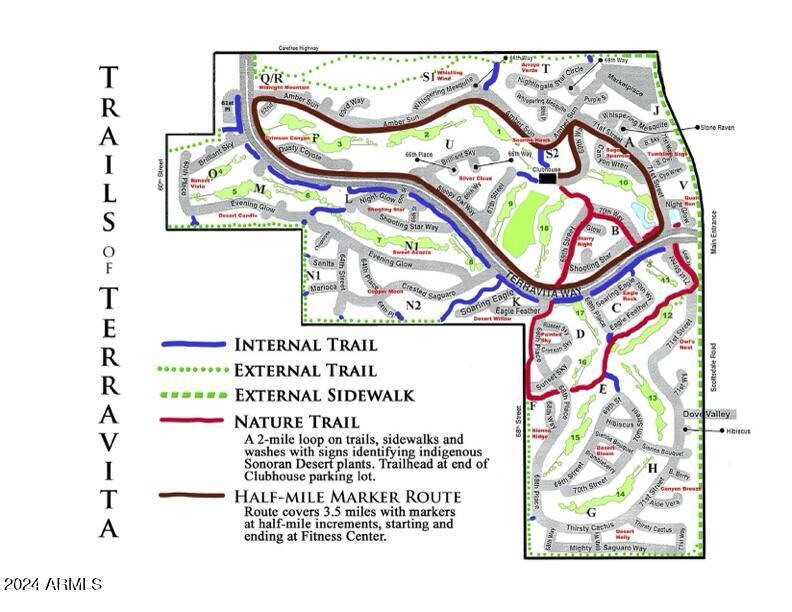$1,250,000 - 6979 E Mighty Saguaro Way, Scottsdale
- 3
- Bedrooms
- 3
- Baths
- 2,450
- SQ. Feet
- 0.18
- Acres
You want character? Come see this timeless home in the Guard gated community of Terravita! This home is stunning with its concrete floors, concrete countertops and much more. The many unique updates to this home: the artistic stained glass panels of (Oak Creek, Sedona) at the entrance, solid wood doors, complete kitchen remodel with SS appliances -Viking 4 burner stove, beverage/wine fridge, Reverse osmosis, sitting bench with storage in primary bedroom, complete remodel of primary bathroom incudes walk-in shower. The family room is light & bright with tall windows looking out to the view fence & natural area, the den has a double sided fireplace with an attached wall library - great for adding your personal touch of decor. Newer roof, Hunter Douglas blinds with shutters in some of the home, lots of updates to come see. The garage has plenty of cabinet storage, epoxy flooring, water softener & recirculation pump on water heater & Tesla Solar. Out back you will enjoy the view fence against the natural area adding privacy. Citrus trees ( Fig, lemon & grapefruit) with just the right amount of gardening area are perfect for spending time outdoors.
Essential Information
-
- MLS® #:
- 6765050
-
- Price:
- $1,250,000
-
- Bedrooms:
- 3
-
- Bathrooms:
- 3.00
-
- Square Footage:
- 2,450
-
- Acres:
- 0.18
-
- Year Built:
- 1995
-
- Type:
- Residential
-
- Sub-Type:
- Single Family - Detached
-
- Style:
- Ranch
-
- Status:
- Active
Community Information
-
- Address:
- 6979 E Mighty Saguaro Way
-
- Subdivision:
- TERRAVITA
-
- City:
- Scottsdale
-
- County:
- Maricopa
-
- State:
- AZ
-
- Zip Code:
- 85266
Amenities
-
- Amenities:
- Gated Community, Pickleball Court(s), Community Spa Htd, Community Spa, Community Pool Htd, Community Pool, Guarded Entry, Golf, Tennis Court(s), Biking/Walking Path, Clubhouse, Fitness Center
-
- Utilities:
- APS,SW Gas3
-
- Parking Spaces:
- 6
-
- Parking:
- Attch'd Gar Cabinets, Dir Entry frm Garage, Electric Door Opener, Golf Cart Garage
-
- # of Garages:
- 3
-
- Pool:
- None
Interior
-
- Interior Features:
- 9+ Flat Ceilings, Drink Wtr Filter Sys, Fire Sprinklers, No Interior Steps, Soft Water Loop, Pantry, Double Vanity, Full Bth Master Bdrm, High Speed Internet
-
- Heating:
- Natural Gas
-
- Cooling:
- Refrigeration
-
- Fireplace:
- Yes
-
- Fireplaces:
- 1 Fireplace, Two Way Fireplace, Family Room, Living Room
-
- # of Stories:
- 1
Exterior
-
- Exterior Features:
- Covered Patio(s), Misting System, Patio
-
- Lot Description:
- Sprinklers In Rear, Sprinklers In Front, Desert Back, Desert Front, Auto Timer H2O Front, Auto Timer H2O Back
-
- Windows:
- Dual Pane
-
- Roof:
- Tile
-
- Construction:
- Painted, Stucco, Frame - Wood
School Information
-
- District:
- Cave Creek Unified District
-
- Elementary:
- Black Mountain Elementary School
-
- Middle:
- Sonoran Trails Middle School
-
- High:
- Cactus Shadows High School
Listing Details
- Listing Office:
- Re/max Fine Properties
