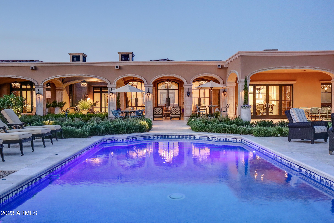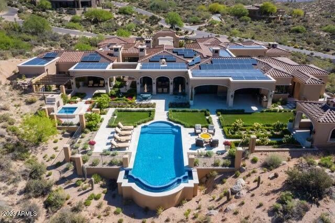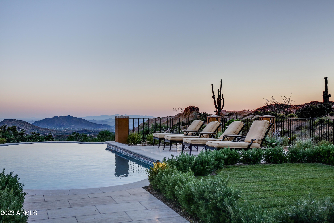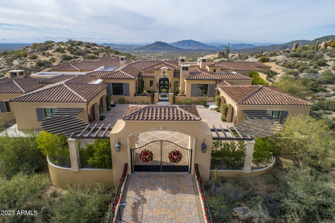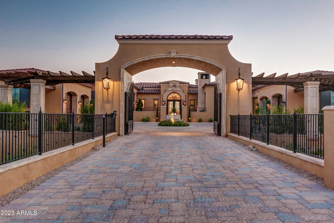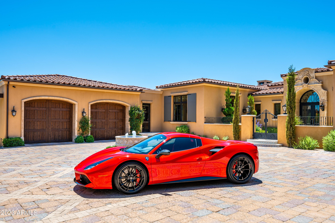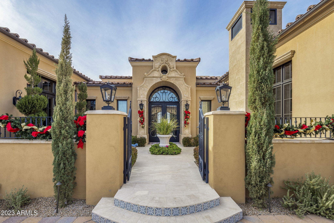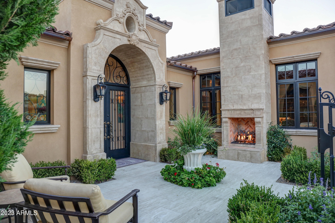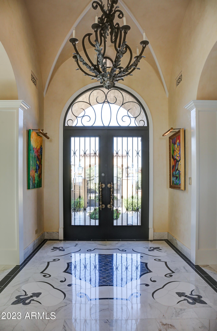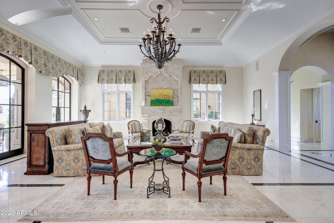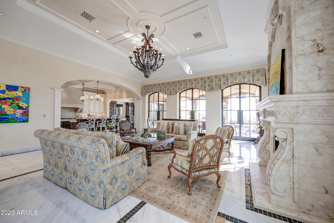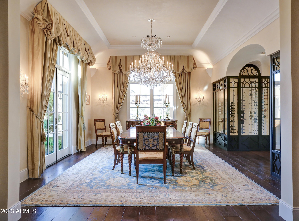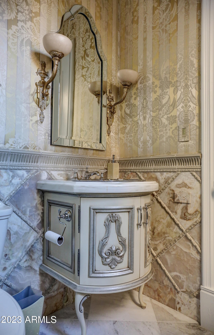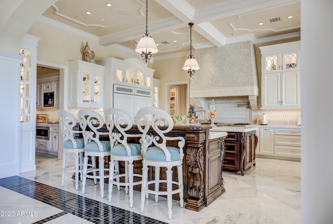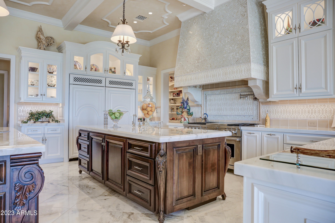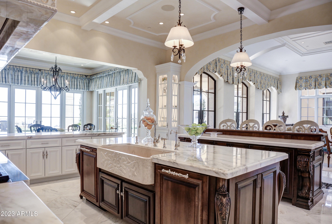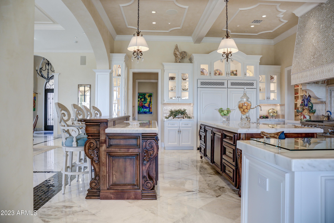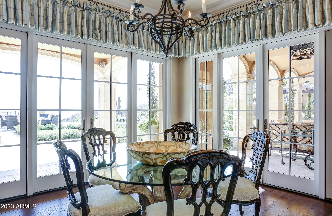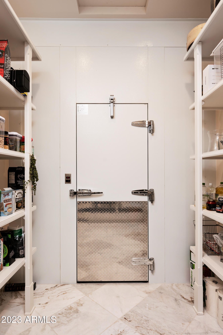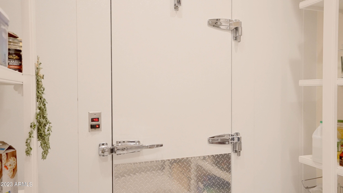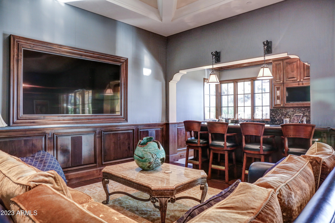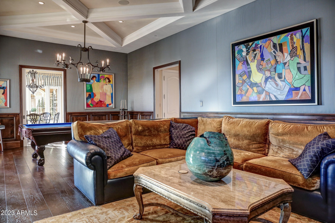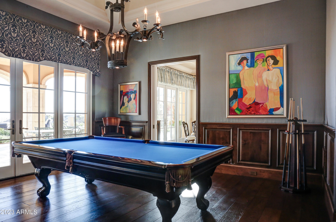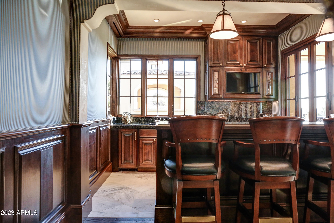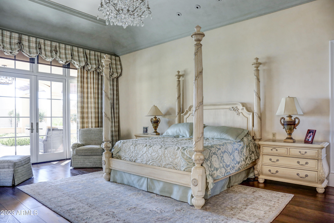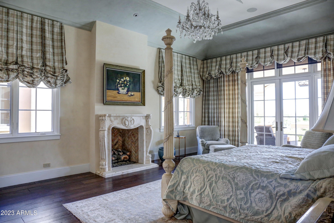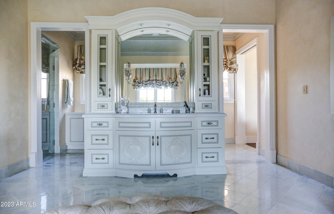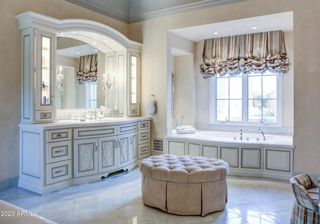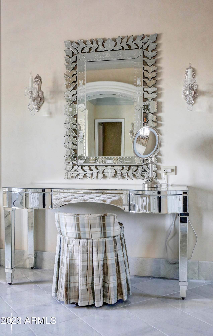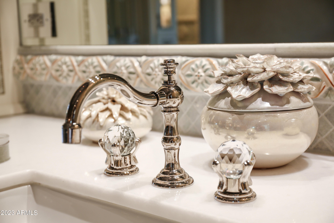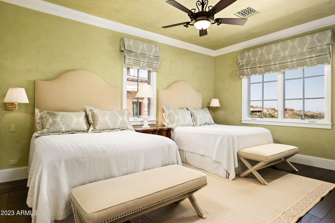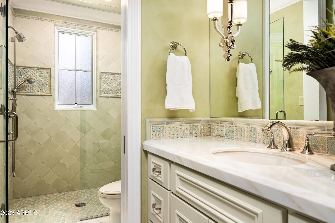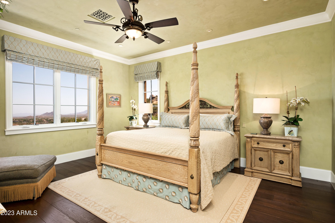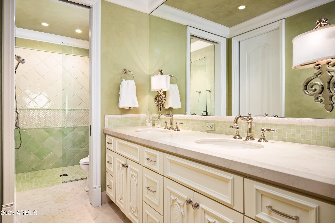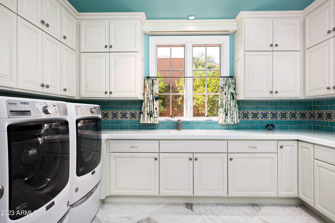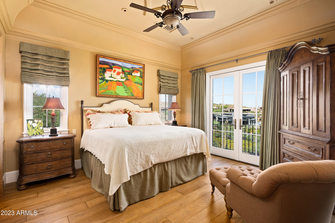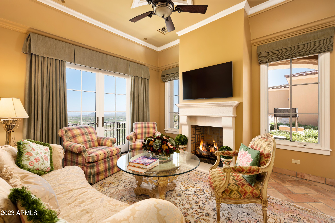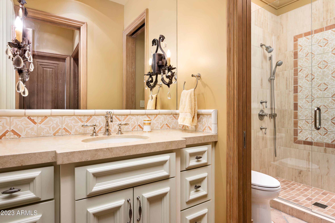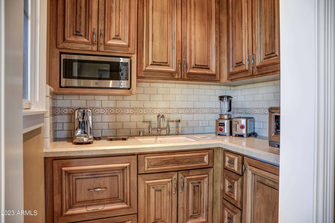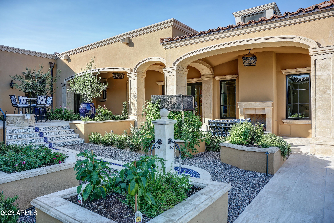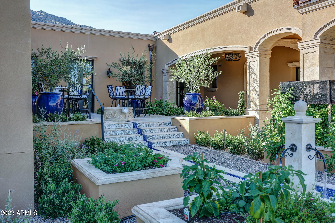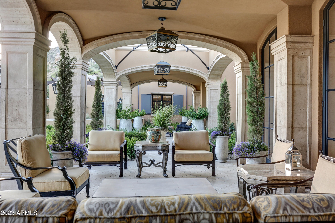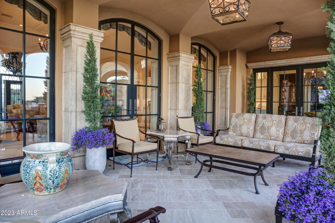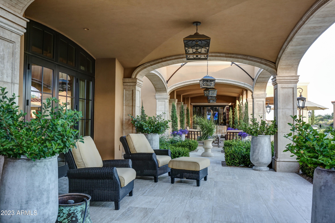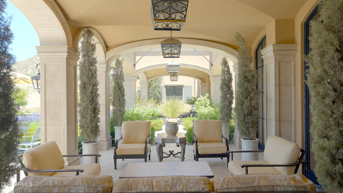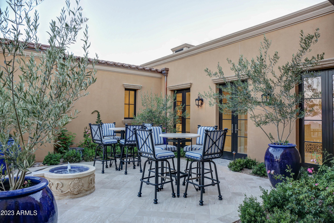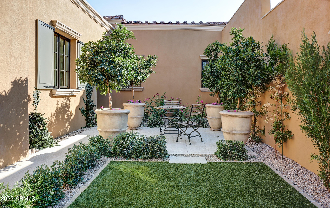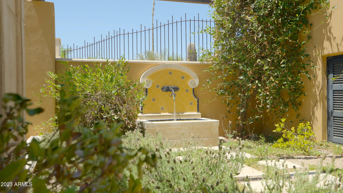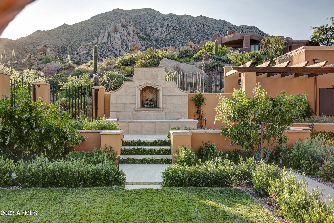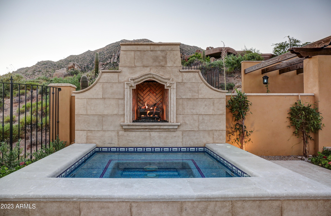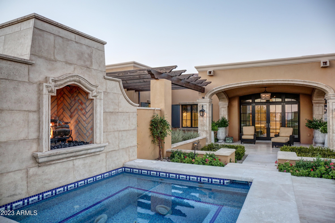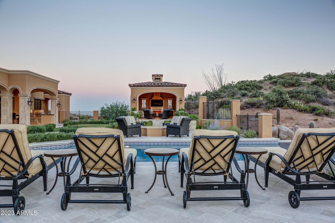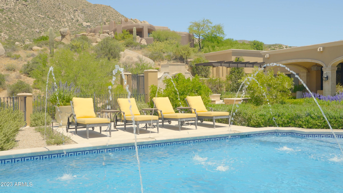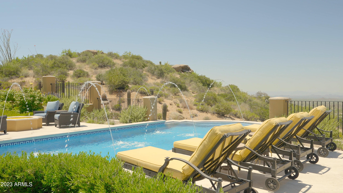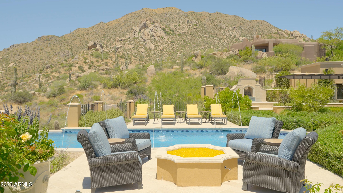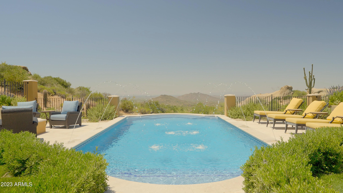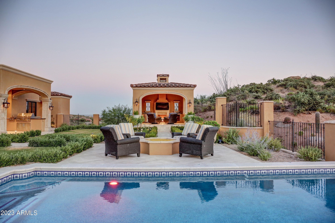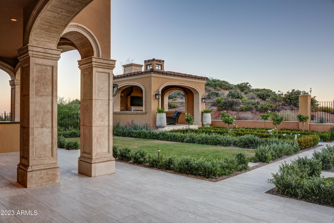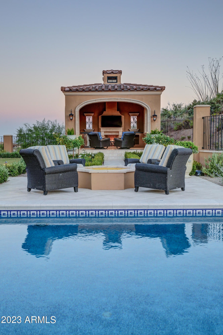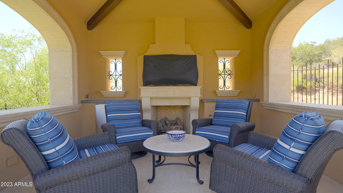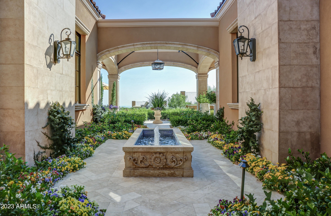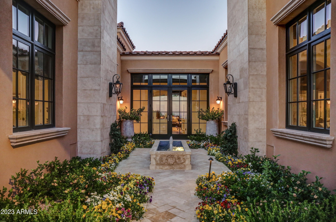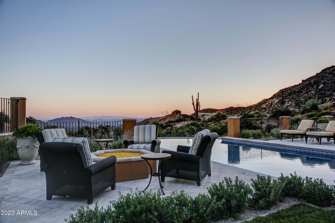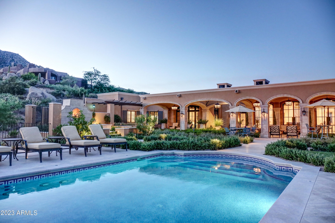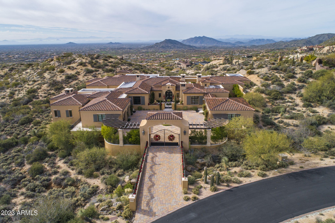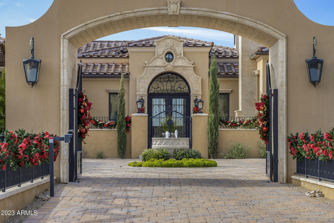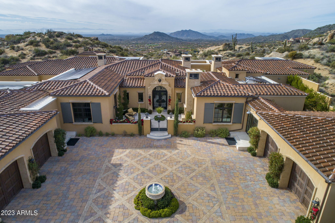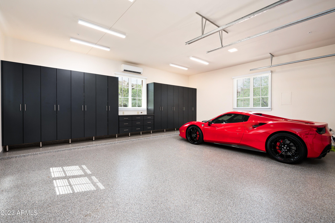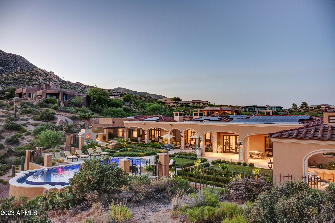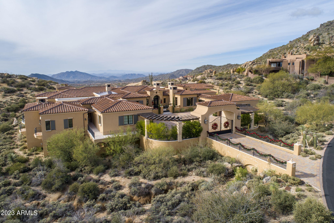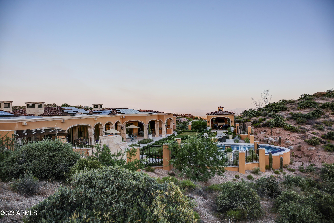$12,500,000 - 11179 E Honda Bow Road, Scottsdale
- 4
- Bedrooms
- 6
- Baths
- 8,685
- SQ. Feet
- 2.34
- Acres
Spectacular Desert Mountain Estate with Golf Membership immediately available. Located in Apache Peak Preserve on 2+ private acres. Nestled among ancient rock formations. Amazing year-round Valley, sunset and city lights views! Ultimate curb appeal with gated porte-cochere and circular auto court. Magnificent gardens encompass colonnaded patios, ramada and spa deck. This single level home is a collaborative effort of 4 ''Masters of the Southwest'' for interior and exterior design, construction and landscape. Expertly curated fixtures, finishes, appliances, and smart home technology. 30-day membership application and approval process. The bridge and gated entry are just the beginning of the dramatic approach, enhanced by.gas lanterns, a bubbling fountain and circular auto court flanked by two garages housing 4 cars total. All leading to the entry courtyard with cozy hearthside seating and seasonal gardens The stunning great room features high ceilings, a deep crown moulding accented with clerestory windows, a grand marble hearth and a bank of European French doors all opening to the colonaded veranda and Valley views. The formal dining room is appointed with built-in, lighted display cabinets and a show-stopping double wine cellar symmetrically flanking the room. A Chef's Kitchen boasts beautiful white cabinetry with lighted displays, a double island, quartzite counters, ideal cooking layout, large pantry and commercial walk-in cooler. Elegant executive library features coffered ceilings and custom built-ins. Finely appointed Primary Bedroom and Spa Bath with marble counters and custom Italian tiles. Family and friends readily gravitate to the roomy yet cozy billiards/media room immediately accessible from the kitchen and patio/pool, complete with mixologist's outfitted serving bar. Guest suites and Casita are spacious and appointed in Chateau-Relais style. The stunning veranda, pool, gazebo and gardens are reminiscent of a Cap Ferret holiday setting, all overlooking unencumbered views of the Valley of the Sun. A generous artist's studio with French windows for natural light is tucked away below the Casita...perfect also as a music studio. It is accessed by an elevator. Separate patio for furry friends is complete with grass and a potted kumquat orchard! European-inspired stone fire places are found throughout the exterior courtyards, Great Room, Primary Bedroom and Casita. White oak and marble flooring, European tiles, banks of French doors, impressive mouldings, and elegant fixtures are distinctive features that set this home apart. Smart home features include Savant System and an extensive solar panel array. Plan soon for a private visit of this masterpiece: imagined by the owners in collaboration with Candelaria Design, Manship Builders, Ashley P Design Interiors and Enchanted Gardens.
Essential Information
-
- MLS® #:
- 6765120
-
- Price:
- $12,500,000
-
- Bedrooms:
- 4
-
- Bathrooms:
- 6.00
-
- Square Footage:
- 8,685
-
- Acres:
- 2.34
-
- Year Built:
- 2019
-
- Type:
- Residential
-
- Sub-Type:
- Single Family Residence
-
- Style:
- Santa Barbara/Tuscan
-
- Status:
- Active
Community Information
-
- Address:
- 11179 E Honda Bow Road
-
- Subdivision:
- Desert Mountain
-
- City:
- Scottsdale
-
- County:
- Maricopa
-
- State:
- AZ
-
- Zip Code:
- 85262
Amenities
-
- Amenities:
- Gated, Community Spa, Community Spa Htd, Community Pool Htd, Community Pool, Guarded Entry, Golf, Concierge, Tennis Court(s), Playground, Biking/Walking Path, Clubhouse, Fitness Center
-
- Utilities:
- APS,SW Gas3
-
- Parking Spaces:
- 8
-
- Parking:
- Garage Door Opener, Extended Length Garage, Circular Driveway, Attch'd Gar Cabinets, Gated
-
- # of Garages:
- 4
-
- View:
- City Lights, Mountain(s)
-
- Has Pool:
- Yes
-
- Pool:
- Variable Speed Pump, Fenced, Heated, Private
Interior
-
- Interior Features:
- Eat-in Kitchen, Breakfast Bar, 9+ Flat Ceilings, Elevator, No Interior Steps, Wet Bar, Kitchen Island, Pantry, Bidet, Double Vanity, Full Bth Master Bdrm, Separate Shwr & Tub, Tub with Jets, High Speed Internet, Smart Home, Granite Counters
-
- Heating:
- ENERGY STAR Qualified Equipment, Other, Natural Gas
-
- Cooling:
- Central Air, Ceiling Fan(s), Other, See Remarks
-
- Fireplace:
- Yes
-
- Fireplaces:
- Other, 3+ Fireplace, Exterior Fireplace, Fire Pit, Living Room, Master Bedroom, Gas
-
- # of Stories:
- 1
Exterior
-
- Exterior Features:
- Balcony, Private Street(s), Private Yard, Storage, Built-in Barbecue
-
- Lot Description:
- Sprinklers In Rear, Sprinklers In Front, Desert Back, Desert Front, Auto Timer H2O Front
-
- Windows:
- Low-Emissivity Windows, Solar Screens, Dual Pane, ENERGY STAR Qualified Windows, Tinted Windows
-
- Roof:
- Tile, Foam
-
- Construction:
- Stucco, Wood Frame, Painted
School Information
-
- District:
- Cave Creek Unified District
-
- Elementary:
- Black Mountain Elementary School
-
- Middle:
- Sonoran Trails Middle School
-
- High:
- Cactus Shadows High School
Listing Details
- Listing Office:
- Russ Lyon Sotheby's International Realty
