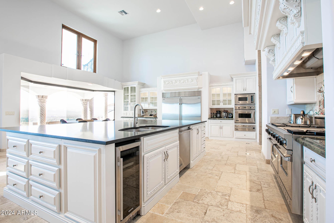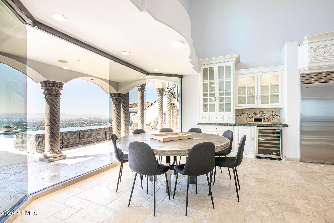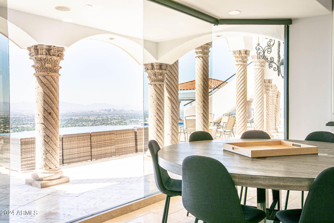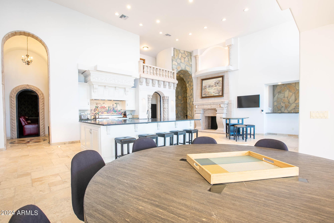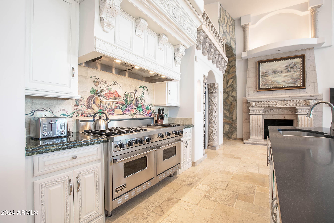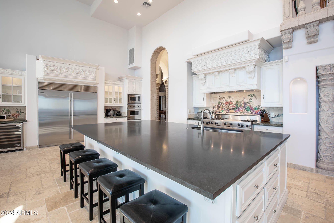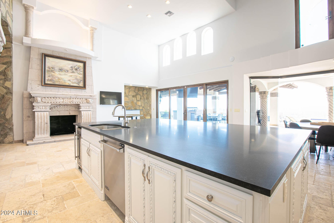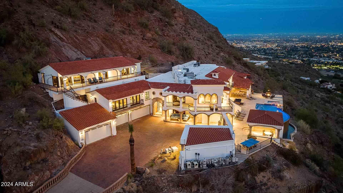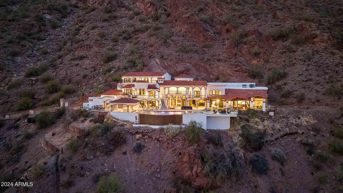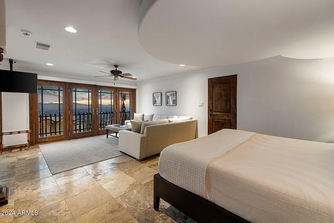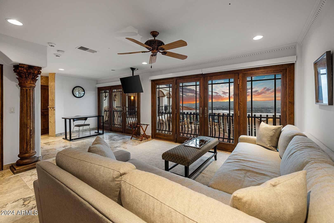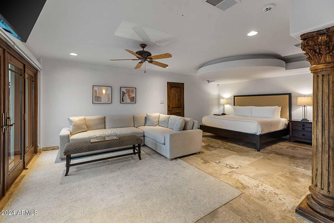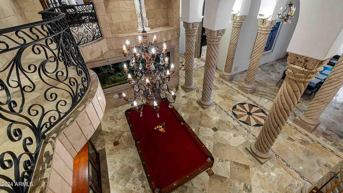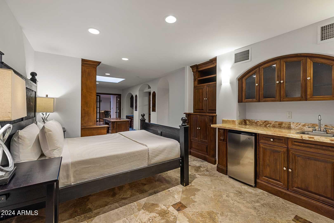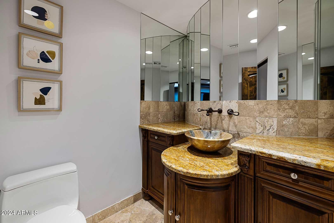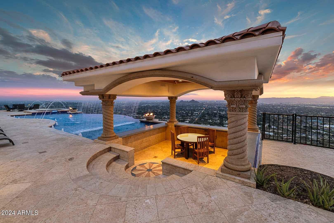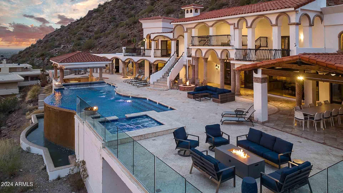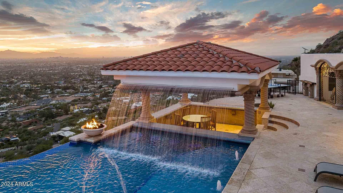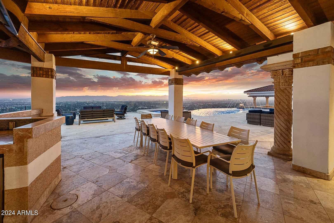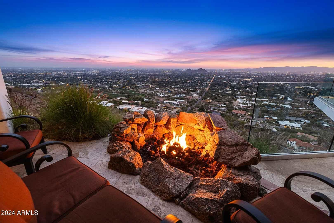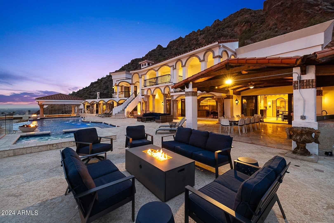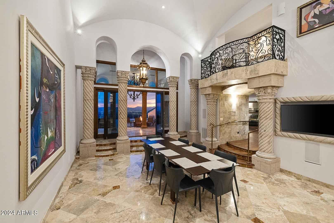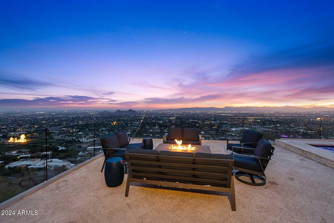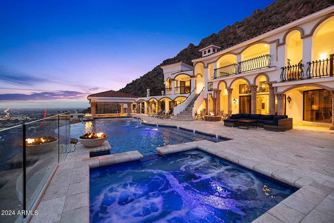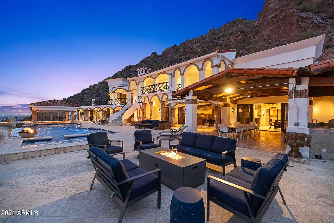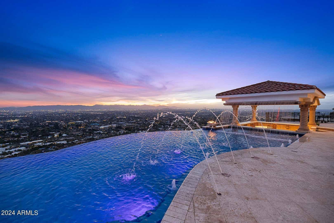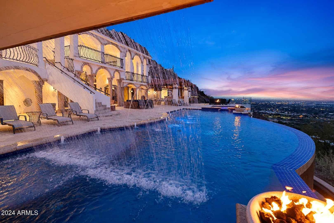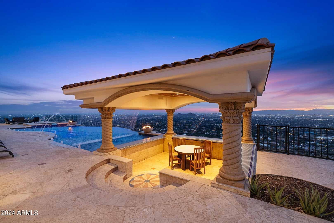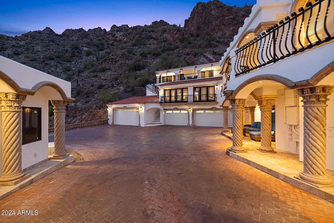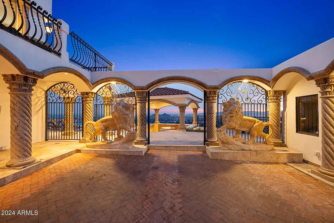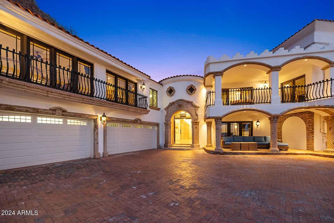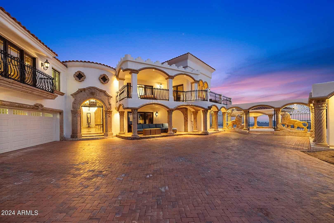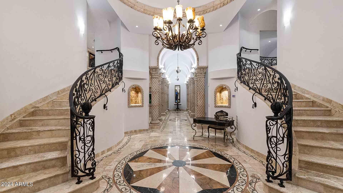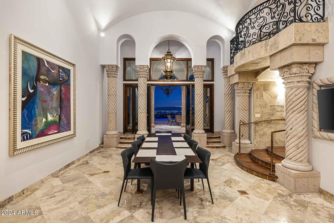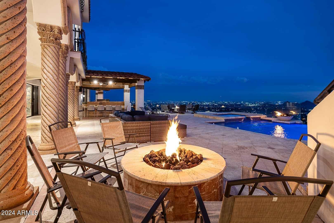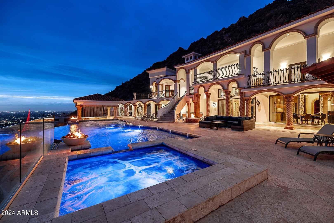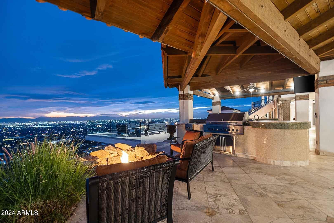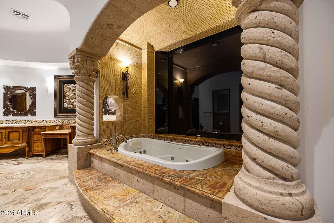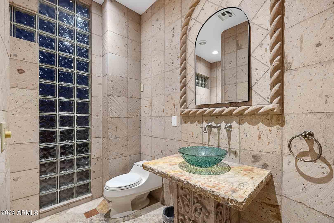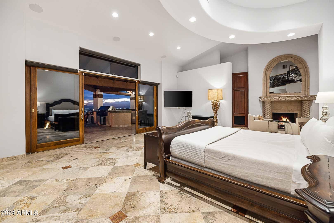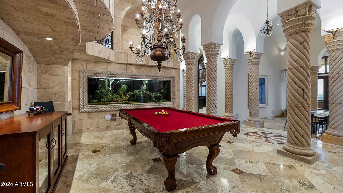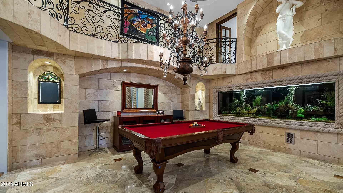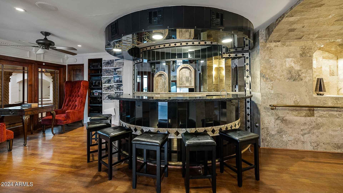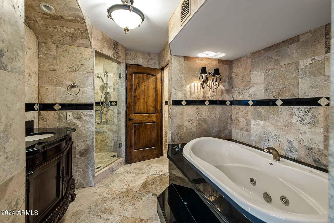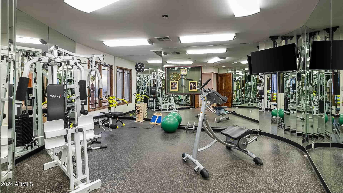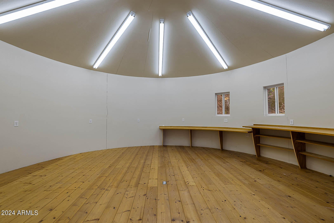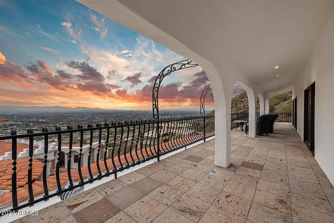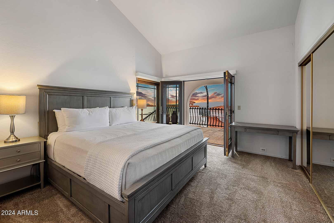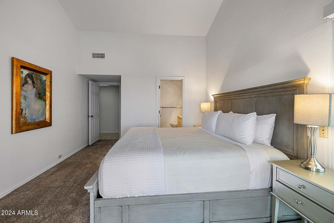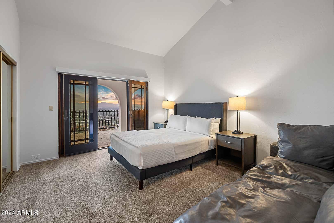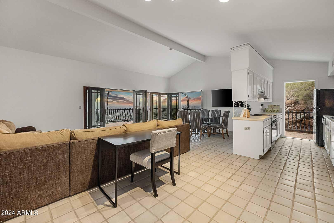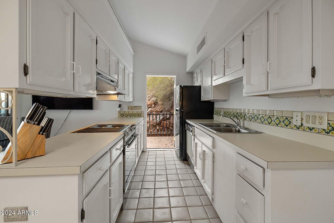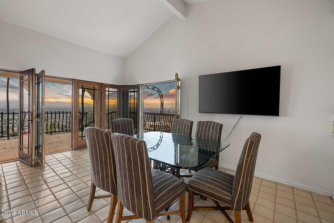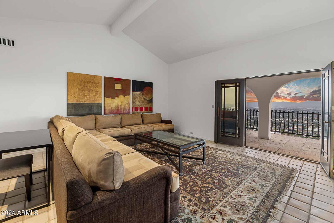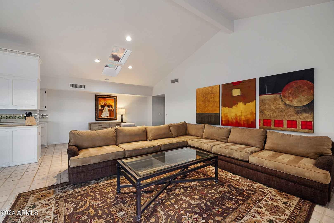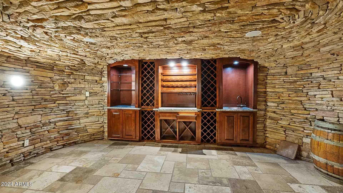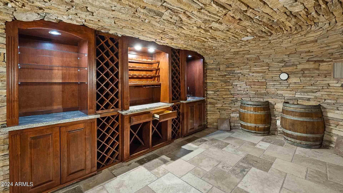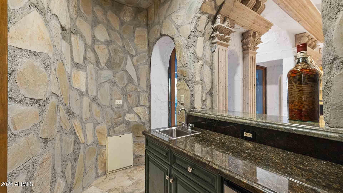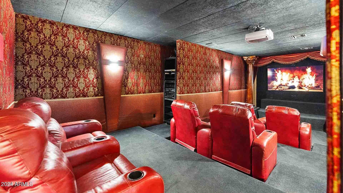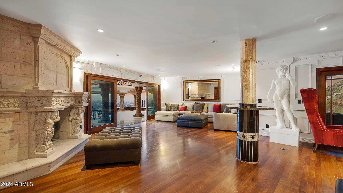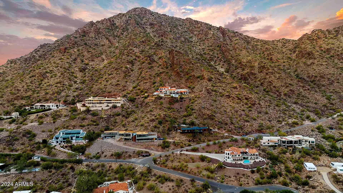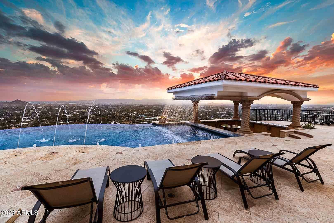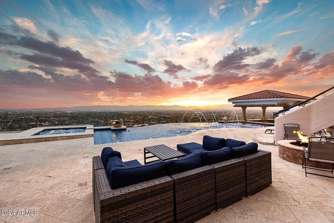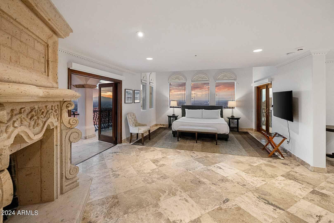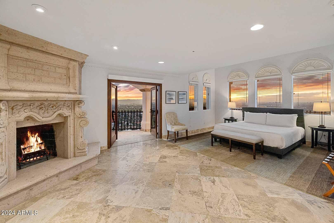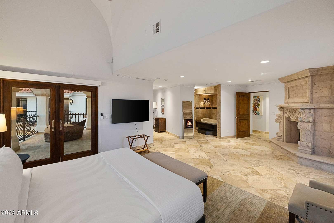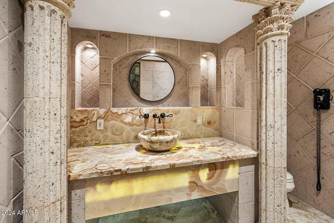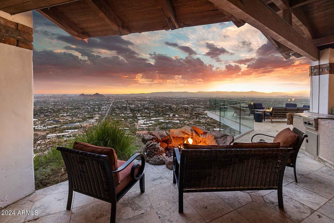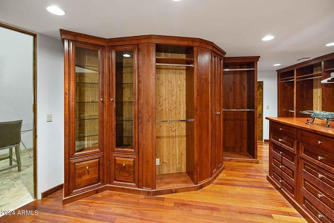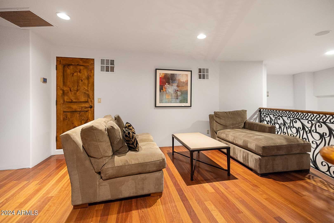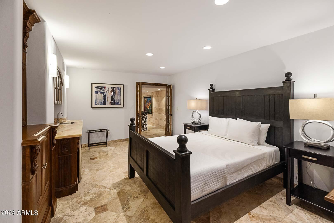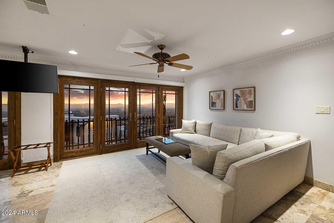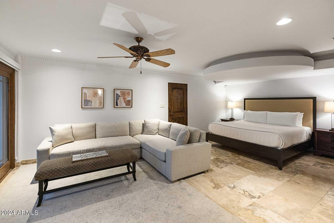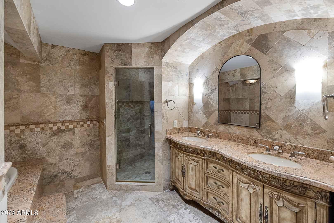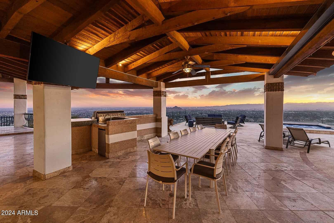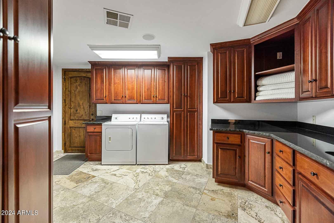$6,450,000 - 5400 E Valle Vista Road (unit 6), Phoenix
- 5
- Bedrooms
- 7
- Baths
- 10,519
- SQ. Feet
- 3.4
- Acres
Highest Home on the south of Camelback with spectacular vistas. Very private gated estate sits on almost 3.5 acres. 10,500+ sf of living, 7 car garage, 12,000+ sf patios with magnificent views floating over Phx & Scottsdale. Main house includes huge master suite, gym, theatre room, wine cellar, billiards rooms, office & 2 very large private guest suites. Negative edge pool & hot tub, BBQ, perfect for entertaining. 2B/2BA Guest home large w/living room & full kitchen. Property also has an art studio, workshop, & storage. An opportunity to do a light remodel but value is in the land. Build a trophy estate on Camelback with the city allowing 37,000+ sf of lot disturbance and little to no pad prep to build the ultimate estate.
Essential Information
-
- MLS® #:
- 6765140
-
- Price:
- $6,450,000
-
- Bedrooms:
- 5
-
- Bathrooms:
- 7.00
-
- Square Footage:
- 10,519
-
- Acres:
- 3.40
-
- Year Built:
- 1978
-
- Type:
- Residential
-
- Sub-Type:
- Single Family Residence
-
- Style:
- Santa Barbara/Tuscan
-
- Status:
- Active
Community Information
-
- Address:
- 5400 E Valle Vista Road (unit 6)
-
- Subdivision:
- COPELAND HILL 2
-
- City:
- Phoenix
-
- County:
- Maricopa
-
- State:
- AZ
-
- Zip Code:
- 85018
Amenities
-
- Amenities:
- Gated
-
- Utilities:
- SRP,ButanePropane
-
- Parking Spaces:
- 13
-
- # of Garages:
- 7
-
- View:
- City Light View(s), Mountain(s)
-
- Has Pool:
- Yes
-
- Pool:
- Heated, Private
Interior
-
- Interior Features:
- High Speed Internet, Granite Counters, Double Vanity, Eat-in Kitchen, Furnished(See Rmrks), Wet Bar, Kitchen Island, Bidet, Full Bth Master Bdrm, Separate Shwr & Tub, Tub with Jets
-
- Heating:
- Electric
-
- Cooling:
- Central Air
-
- Fireplace:
- Yes
-
- Fireplaces:
- 3+ Fireplace, Two Way Fireplace, Family Room, Living Room, Master Bedroom, Gas
-
- # of Stories:
- 3
Exterior
-
- Exterior Features:
- Balcony, Misting System, Built-in Barbecue
-
- Lot Description:
- Desert Back, Desert Front, Natural Desert Back, Natural Desert Front
-
- Roof:
- Tile
-
- Construction:
- Stucco, Wood Frame, Painted, Block
School Information
-
- District:
- Scottsdale Unified District
-
- Elementary:
- Hopi Elementary School
-
- Middle:
- Ingleside Middle School
-
- High:
- Arcadia High School
Listing Details
- Listing Office:
- Revana Realty
