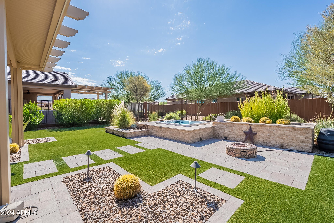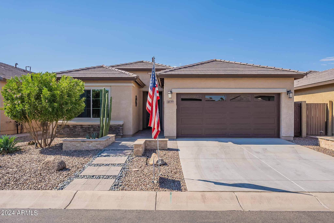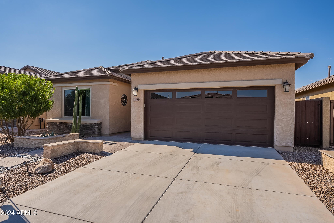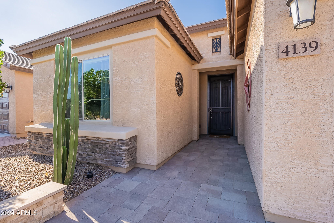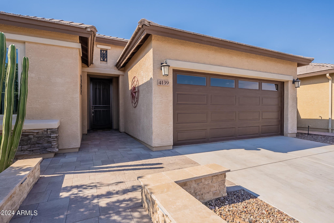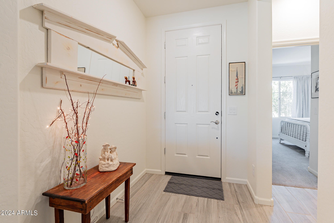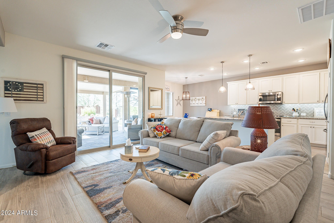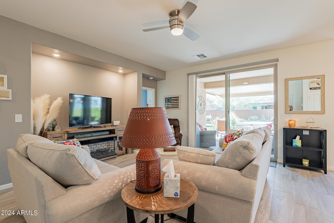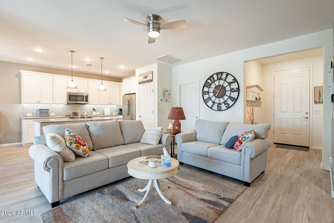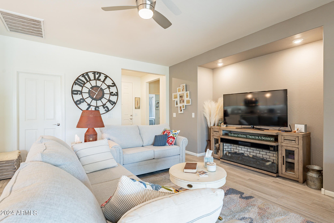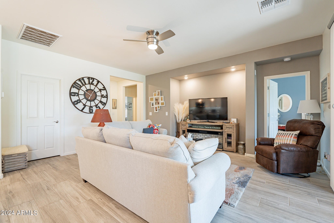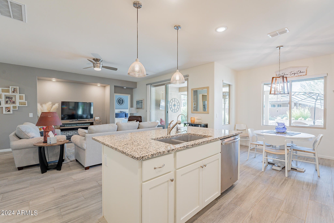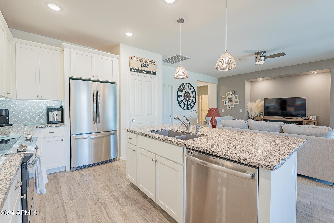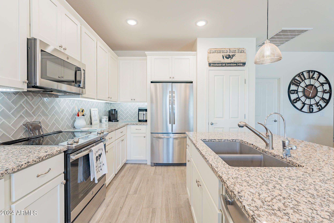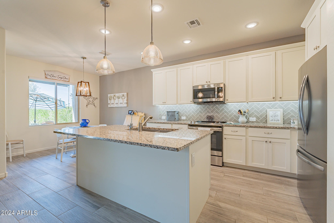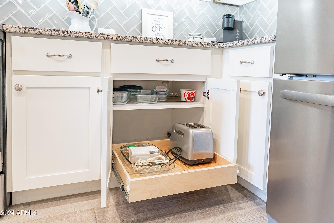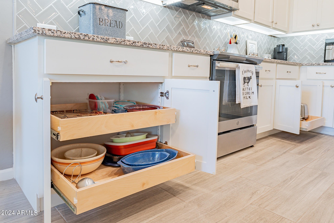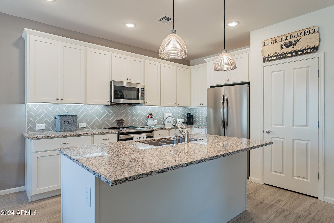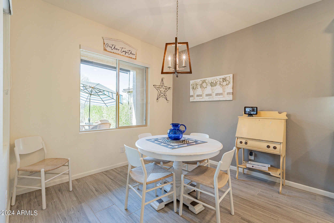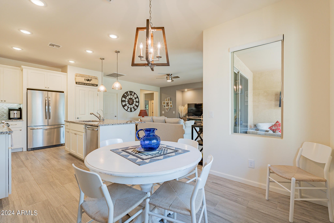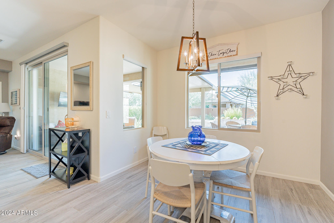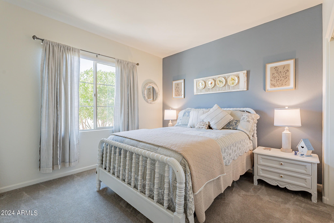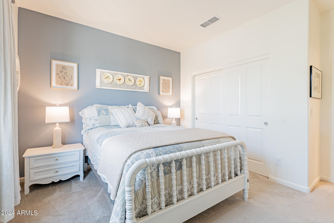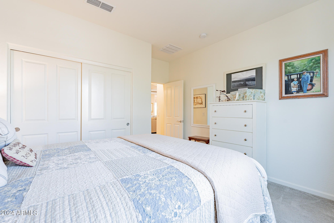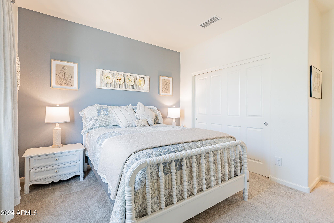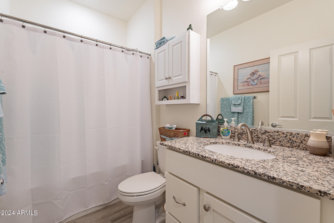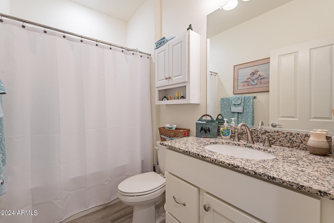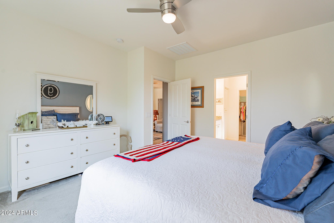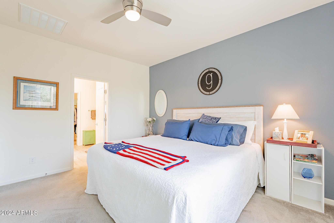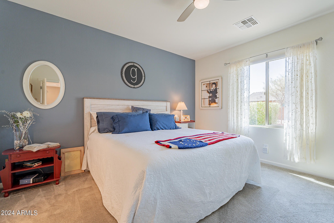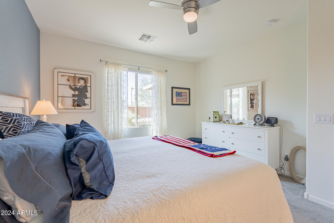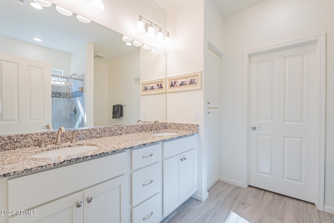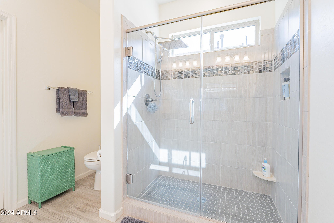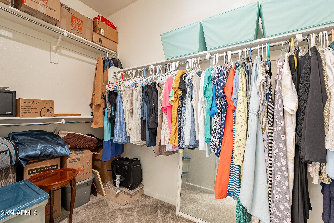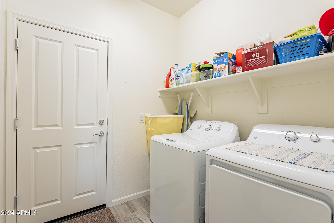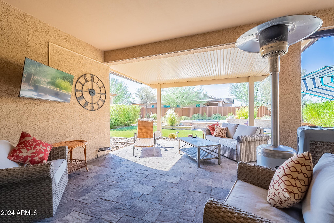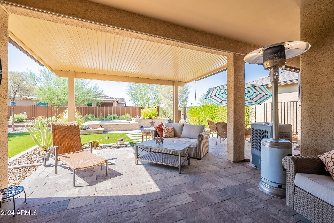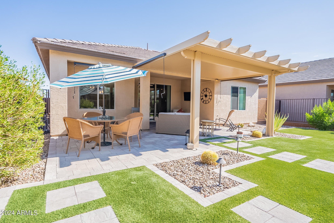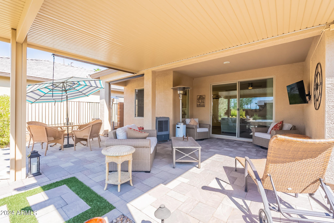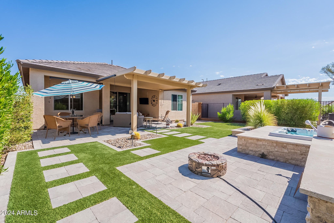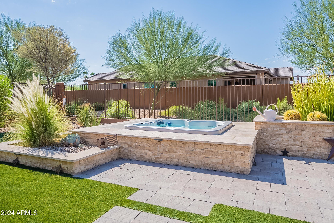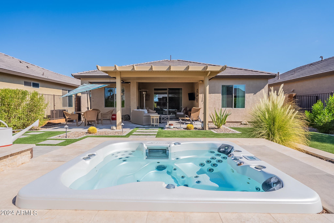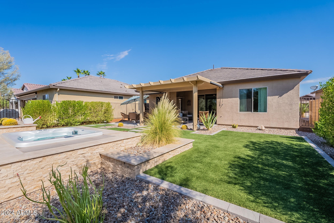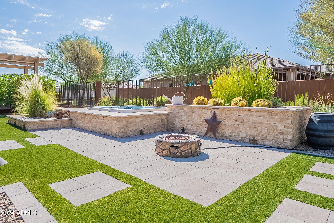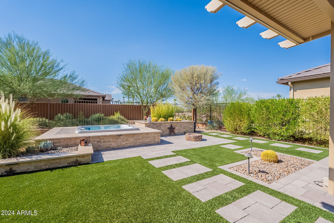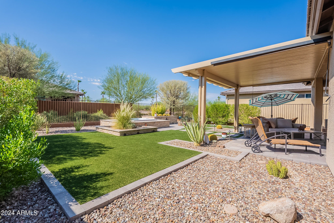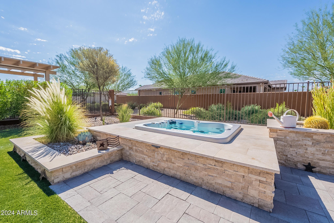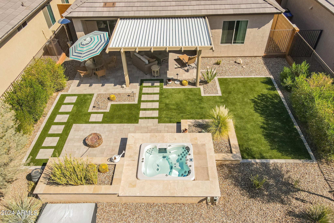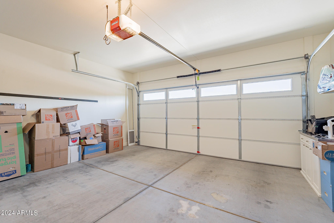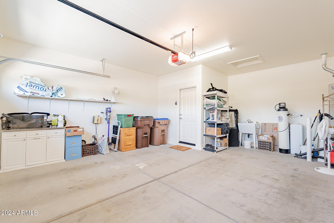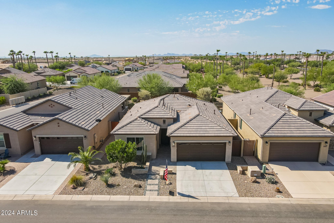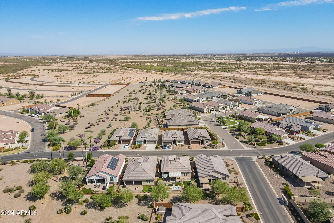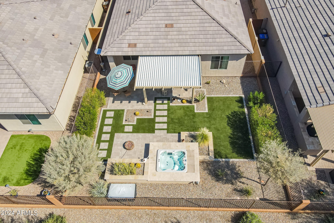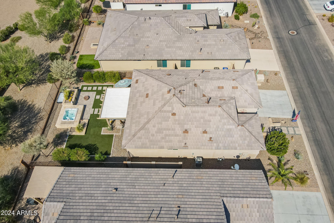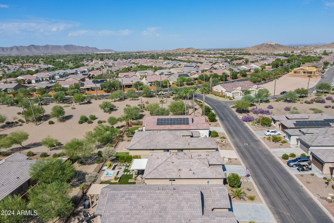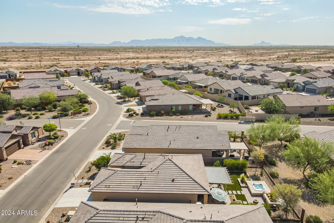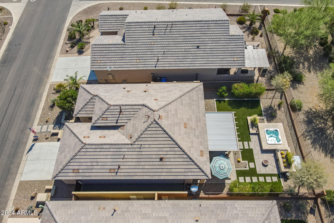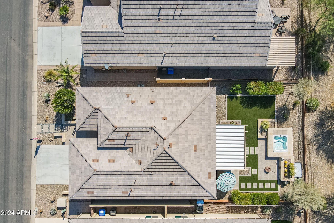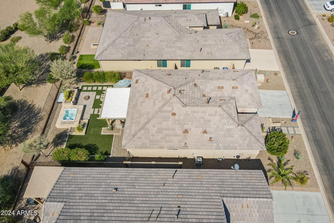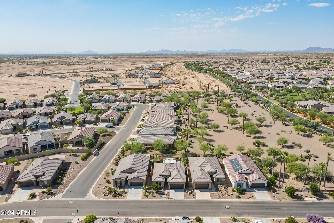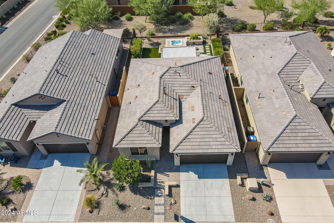$405,000 - 4139 W Painted Horse Drive, Eloy
- 2
- Bedrooms
- 2
- Baths
- 1,236
- SQ. Feet
- 0.11
- Acres
Must see this 2 bedroom, 2 bath home with a fabulous backyard. Professional landscaping and fencing, relaxing Hot Tub and views of open space with breathtaking sunsets. New solid Pergola ( 8-2022) rain proof so no water drops. Designer bright custom kitchen, all appliances and water softener included. 8K lot premium, over $75k in yard and landscaping. Gas stub on patio. So many interior upgrades. Why wait to build 9+ months when you can have this home ready to move into? Robson offers so many amenities such as indoor/outdoor pool, work out facility, tennis & pickleball courts, restaurant, ball room, RC flyers club, woodworking, stained glass, glass fusion, quilting, sewing, pottery, book club, hiking club, bible study, 18 hole championship golf course, just to name a few. Pergola has no slats so that you can put seating underneath it and not worry about getting rained on. TV bracket on patio stays. Three new patio blinds added, new front security door and Home Warranty included and good until 8/2025. Some furnishings available on a separate bill of sale. Guest BR set and Primary BR set are not for sale. Items marked with blue tape are not for sale. Kitchen Kangen water ionizer does not convey unless buyer comes in with a strong offer. Seller paid $5,429,36 for this unit. Fire Pit available for purchase.
Essential Information
-
- MLS® #:
- 6765178
-
- Price:
- $405,000
-
- Bedrooms:
- 2
-
- Bathrooms:
- 2.00
-
- Square Footage:
- 1,236
-
- Acres:
- 0.11
-
- Year Built:
- 2019
-
- Type:
- Residential
-
- Sub-Type:
- Single Family - Detached
-
- Style:
- Ranch
-
- Status:
- Active
Community Information
-
- Address:
- 4139 W Painted Horse Drive
-
- Subdivision:
- ROBSON RANCH-ARIZONA UNIT TWENTY C
-
- City:
- Eloy
-
- County:
- Pinal
-
- State:
- AZ
-
- Zip Code:
- 85131
Amenities
-
- Amenities:
- Gated Community, Pickleball Court(s), Community Spa Htd, Community Pool Htd, Community Media Room, Guarded Entry, Golf, Tennis Court(s), Biking/Walking Path, Clubhouse, Fitness Center
-
- Utilities:
- SW Gas3,City Electric2
-
- Parking Spaces:
- 3
-
- Parking:
- Dir Entry frm Garage, Electric Door Opener
-
- # of Garages:
- 2
-
- Pool:
- None
Interior
-
- Interior Features:
- Eat-in Kitchen, Breakfast Bar, 9+ Flat Ceilings, No Interior Steps, Soft Water Loop, Kitchen Island, Pantry, 3/4 Bath Master Bdrm, Double Vanity, High Speed Internet, Granite Counters
-
- Heating:
- Natural Gas
-
- Cooling:
- Refrigeration, Programmable Thmstat, Ceiling Fan(s)
-
- Fireplaces:
- None
-
- # of Stories:
- 1
Exterior
-
- Exterior Features:
- Covered Patio(s)
-
- Lot Description:
- Sprinklers In Rear, Sprinklers In Front, Desert Back, Desert Front, Synthetic Grass Frnt, Synthetic Grass Back, Auto Timer H2O Front, Auto Timer H2O Back, Irrigation Front, Irrigation Back
-
- Windows:
- Dual Pane, Low-E, Vinyl Frame
-
- Roof:
- Tile
-
- Construction:
- Painted, Stucco, Frame - Wood
School Information
-
- District:
- Casa Grande Union High School District
-
- Elementary:
- Adult
-
- Middle:
- Adult
-
- High:
- Adult
Listing Details
- Listing Office:
- Homesmart Premier
