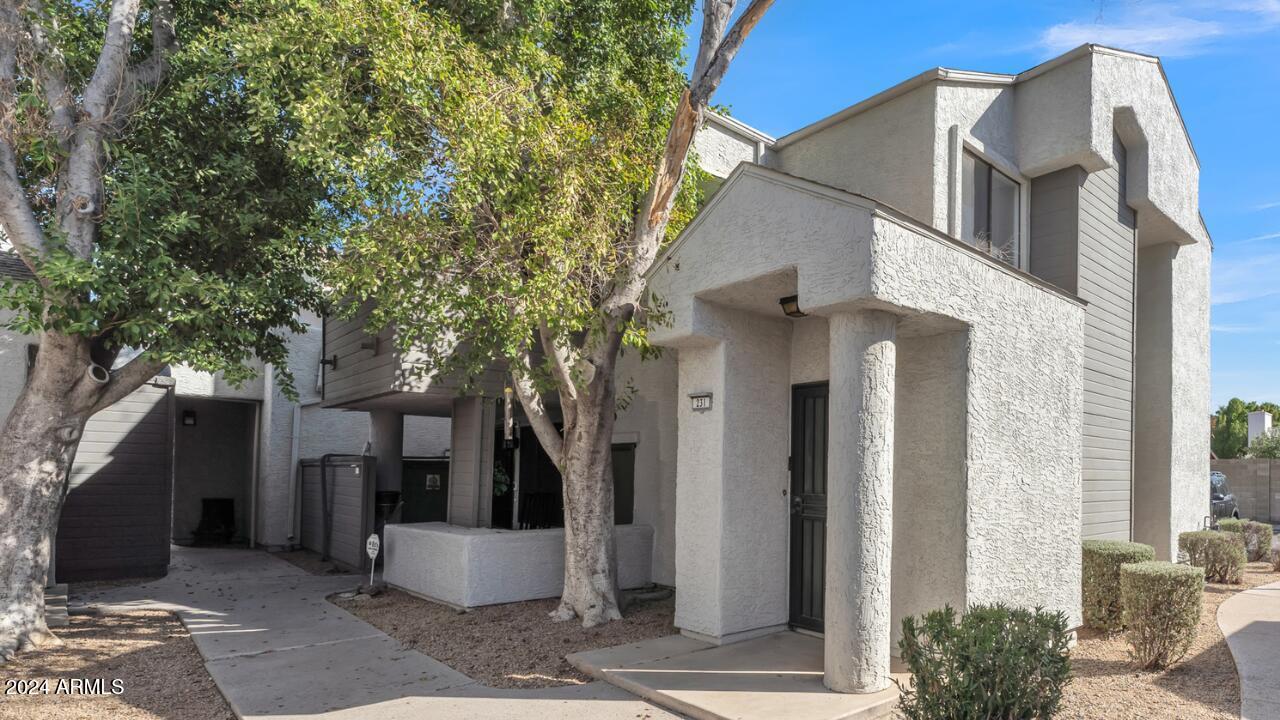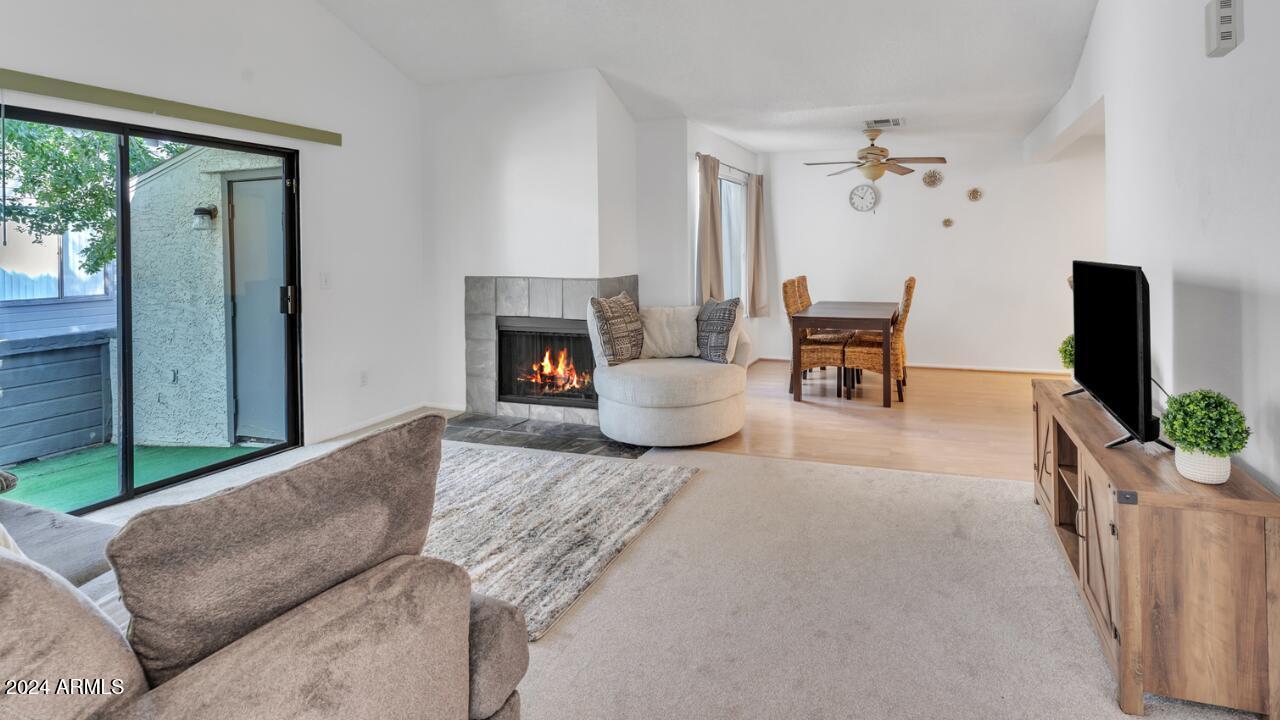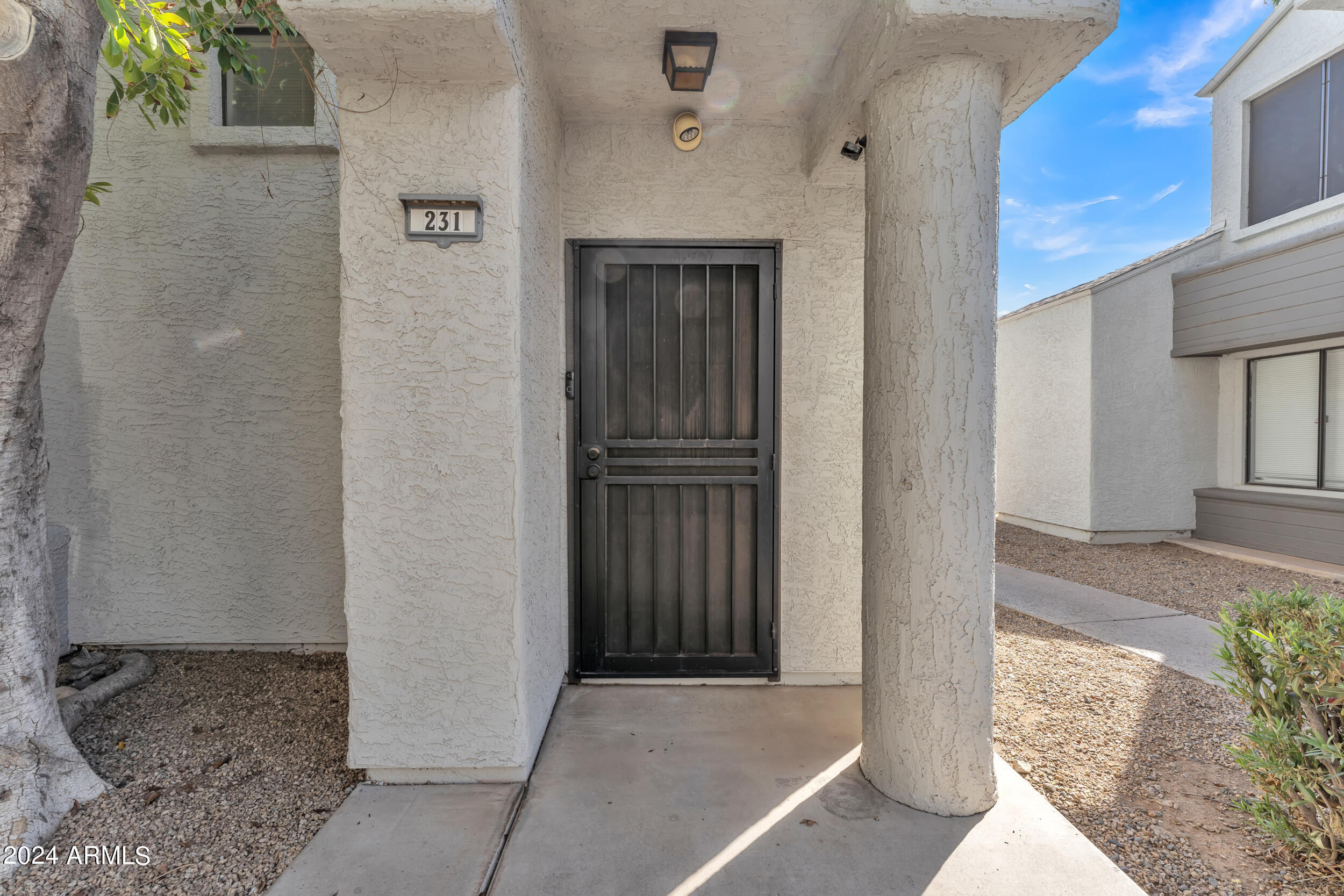$260,000 - 9427 N 59th Avenue (unit 231), Glendale
- 2
- Bedrooms
- 1
- Baths
- 1,201
- SQ. Feet
- 0.03
- Acres
Welcome to your beautifully maintained 1,200+ sqft condo, where low-maintenance living meets modern comforts! This stunning residence features 2 bedrooms and 1.25 baths, all wrapped in an open floor plan that includes a bright living space with a cozy fireplace. Enjoy cooking in a well-appointed kitchen with warm cabinetry and a breakfast bar, perfect for entertaining! Upstairs, spacious bedrooms with large windows create a light-filled retreat. Step out onto your private balcony for fresh air or store your belongings in the attached garage with secure access. The community pool enhances your lifestyle, all within walking distance to GCC and near shopping and dining. Your ideal home awaits!
Essential Information
-
- MLS® #:
- 6765499
-
- Price:
- $260,000
-
- Bedrooms:
- 2
-
- Bathrooms:
- 1.00
-
- Square Footage:
- 1,201
-
- Acres:
- 0.03
-
- Year Built:
- 1983
-
- Type:
- Residential
-
- Sub-Type:
- Apartment Style/Flat
-
- Style:
- Spanish
-
- Status:
- Active
Community Information
-
- Address:
- 9427 N 59th Avenue (unit 231)
-
- Subdivision:
- OLIVE GLEN CONDOMINIUMS
-
- City:
- Glendale
-
- County:
- Maricopa
-
- State:
- AZ
-
- Zip Code:
- 85302
Amenities
-
- Amenities:
- Community Spa, Community Pool
-
- Utilities:
- SRP
-
- Parking Spaces:
- 1
-
- Parking:
- Dir Entry frm Garage, Electric Door Opener
-
- # of Garages:
- 1
-
- Pool:
- None
Interior
-
- Interior Features:
- Breakfast Bar, Vaulted Ceiling(s), Full Bth Master Bdrm
-
- Heating:
- Electric
-
- Cooling:
- Refrigeration, Ceiling Fan(s)
-
- Fireplace:
- Yes
-
- Fireplaces:
- 1 Fireplace, Living Room
-
- # of Stories:
- 2
Exterior
-
- Exterior Features:
- Balcony, Storage
-
- Lot Description:
- Corner Lot, Gravel/Stone Front, Gravel/Stone Back
-
- Roof:
- Composition
-
- Construction:
- Painted, Stucco, Frame - Wood
School Information
-
- District:
- Peoria Unified School District
-
- Elementary:
- Heritage School
-
- Middle:
- Heritage School
-
- High:
- Ironwood High School
Listing Details
- Listing Office:
- Keller Williams Realty Sonoran Living





















