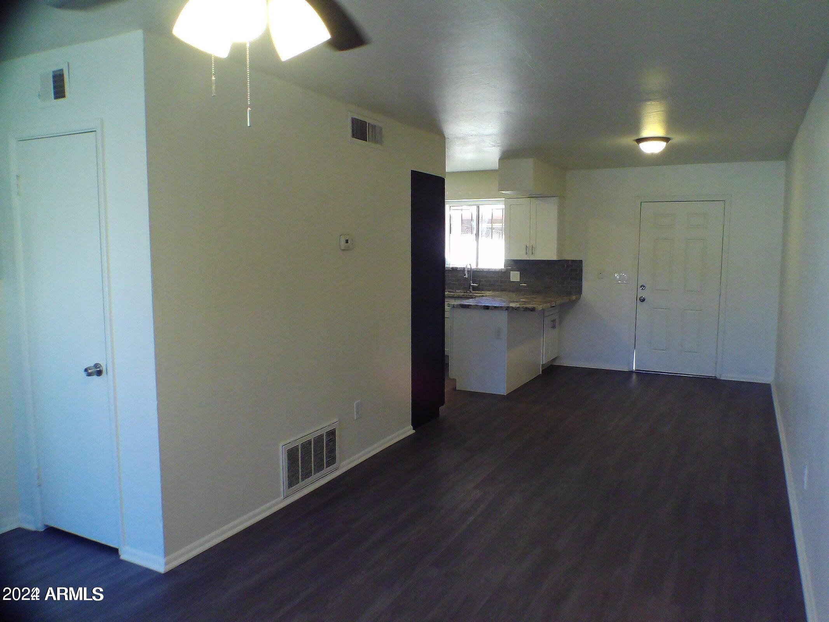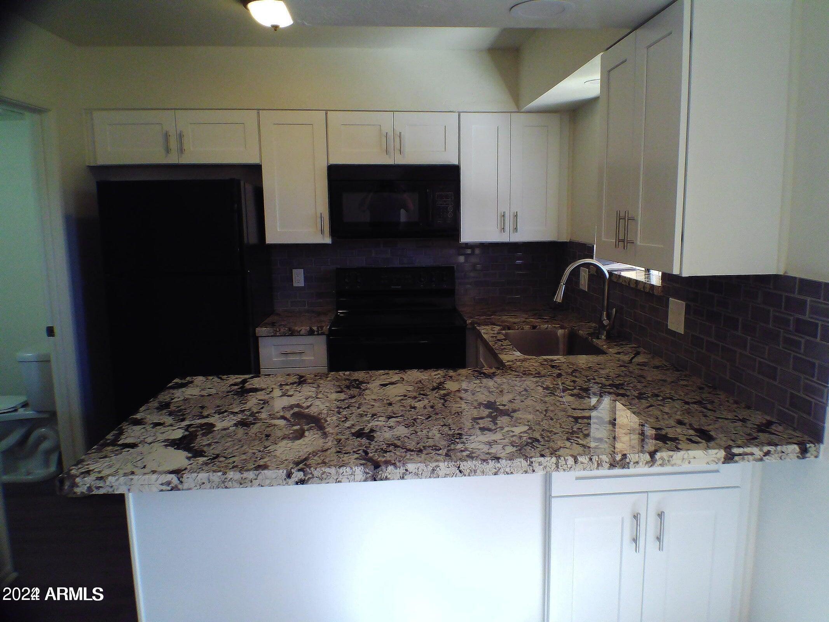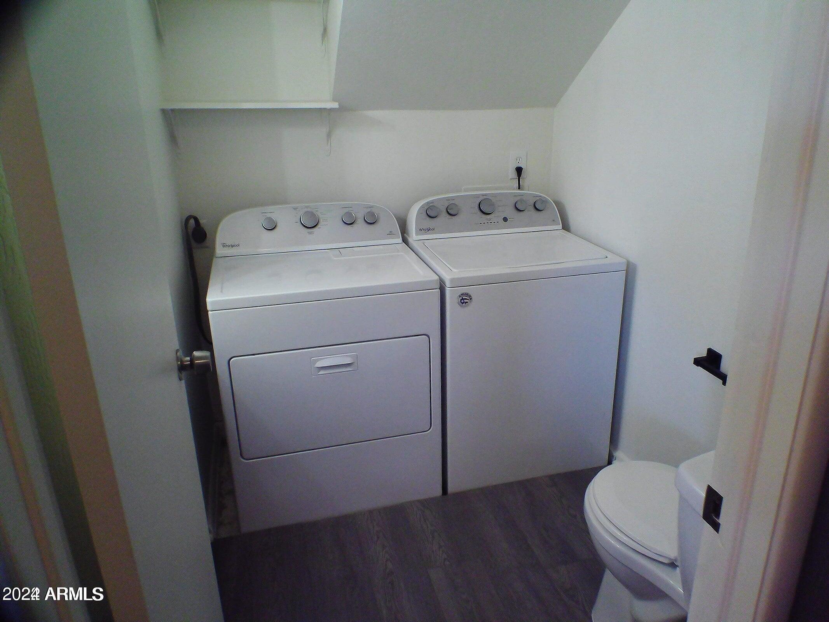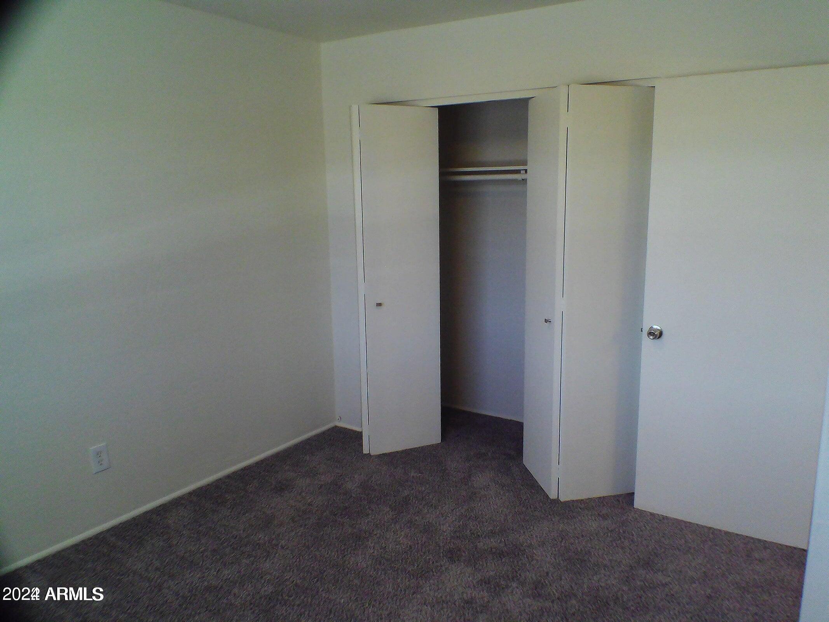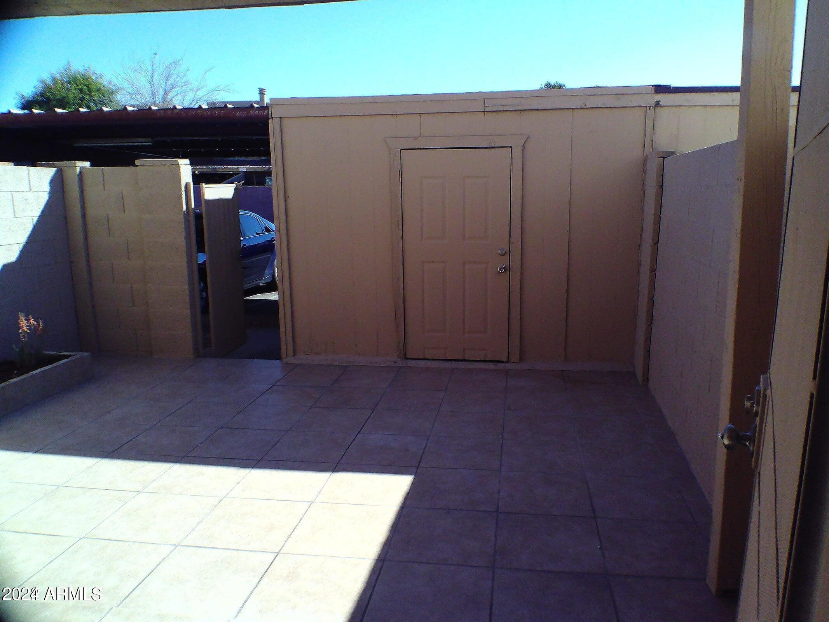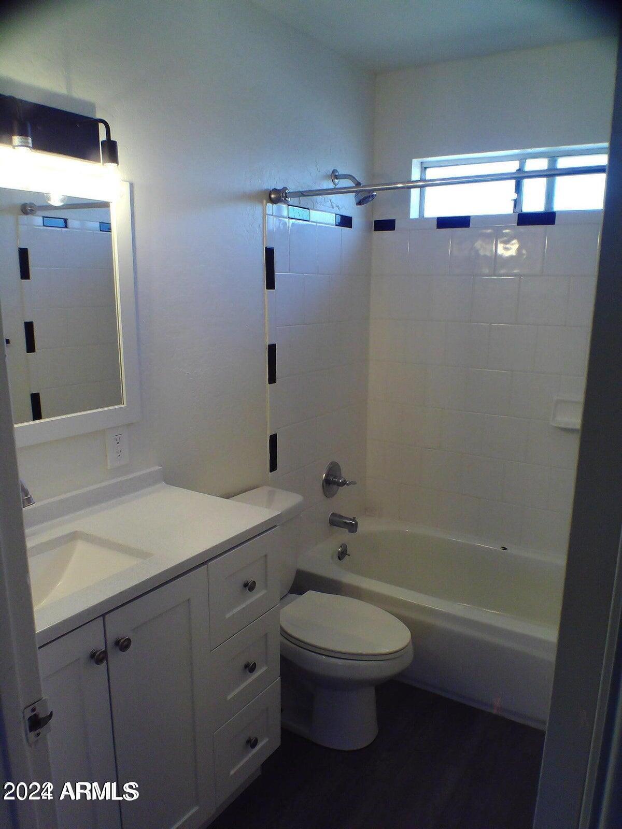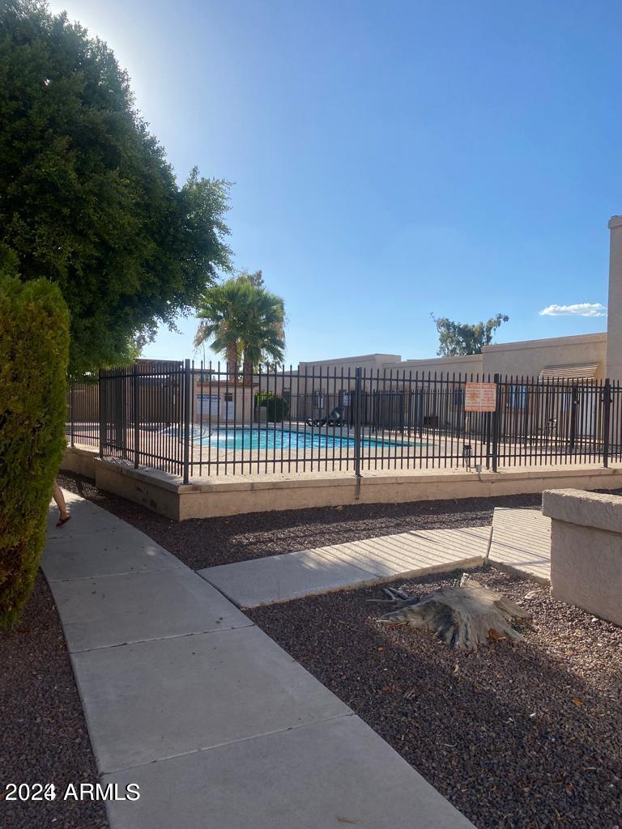$205,750 - 4555 N 26th Drive, Phoenix
- 2
- Bedrooms
- 2
- Baths
- 952
- SQ. Feet
- 0.04
- Acres
***SELLERS OFFERING $6000 BUYERS CLOSING COSTS LOAN CREDIT WITH FULL PRICE OFFER*** Welcome to 4555 N 26TH DR. Located in a desirable Phoenix Location. Conveniently Located near Major Highways I-10 and I-17. Enjoy Shopping & dining in downtown Phoenix's vibrant revitalized art and nightlife district Also with great new restaurants. Or chek out a show at the Van Buren. Or a game at Chase Field. Or catch an event at State Farm Stadium, also close by. Next to Light Rail access & easy access to Phoenix Sky Harbor. Unit features nice upgrades including: fresh vinyl plank flooring, durable granite kitchen counter new cabinets. Also with a 1/2 bath downstairs features sparkling sink, water efficient toilet and faucet Energy-efficient water heater, On site washer and dryer. Bathroom Updated. Elegant new vanity. Sleek faucet and sink - Modern mirror and lighting. Escape to the spacious primary bedroom. Double closets for ample storage. New window coverings for effortless light control. Stylish light fixtures throughout. Double closets in the primary bedroom. Fresh paint and modern lighting. Great layout with a private yard perfect for grilling or entertaining. Prime location across from the community pool. Two covered parking spaces for added convenience. Make This Home Yours Don't miss this incredible opportunity to own a home of your own. Community pool. Hurry in and get your time set up today, wont last long.
Essential Information
-
- MLS® #:
- 6765614
-
- Price:
- $205,750
-
- Bedrooms:
- 2
-
- Bathrooms:
- 2.00
-
- Square Footage:
- 952
-
- Acres:
- 0.04
-
- Year Built:
- 1980
-
- Type:
- Residential
-
- Sub-Type:
- Townhouse
-
- Style:
- Spanish
-
- Status:
- Active
Community Information
-
- Address:
- 4555 N 26th Drive
-
- Subdivision:
- CASITA MARIE TOWNHOUSES
-
- City:
- Phoenix
-
- County:
- Maricopa
-
- State:
- AZ
-
- Zip Code:
- 85017
Amenities
-
- Amenities:
- Community Pool, Near Bus Stop
-
- Utilities:
- SRP
-
- Parking Spaces:
- 2
-
- Pool:
- None
Interior
-
- Interior Features:
- Upstairs, Breakfast Bar, Granite Counters
-
- Heating:
- Electric
-
- Cooling:
- Refrigeration, Ceiling Fan(s)
-
- Fireplaces:
- None
-
- # of Stories:
- 2
Exterior
-
- Lot Description:
- Grass Front
-
- Roof:
- Built-Up
-
- Construction:
- Stucco, Block
School Information
-
- District:
- Phoenix Union High School District
-
- Elementary:
- Alma Elementary School
-
- Middle:
- Granada Primary School
-
- High:
- Alhambra High School
Listing Details
- Listing Office:
- Citiea
