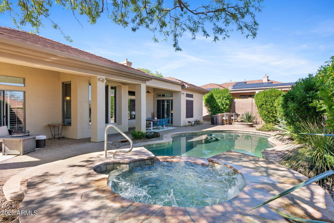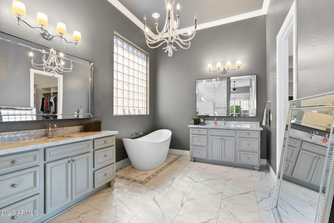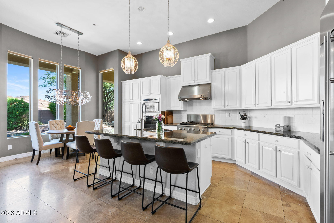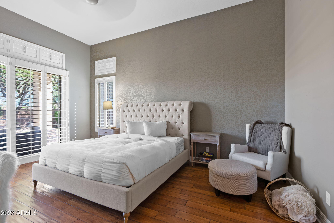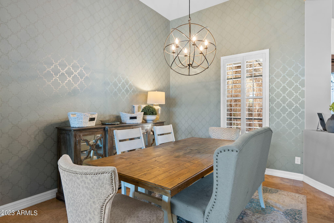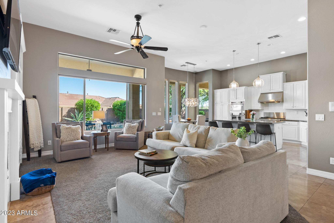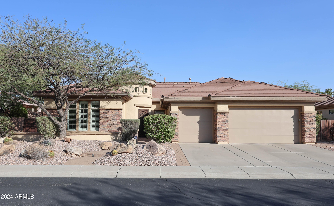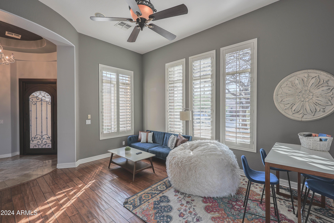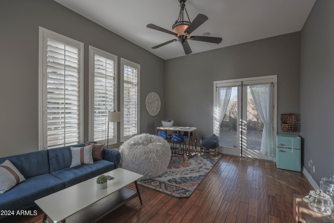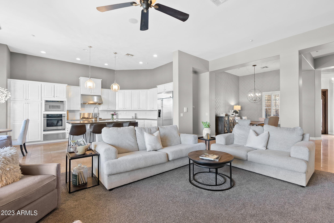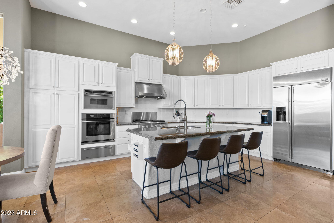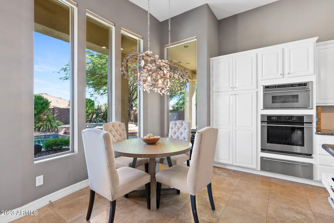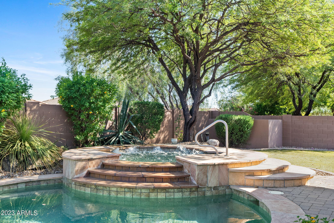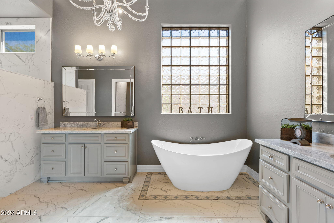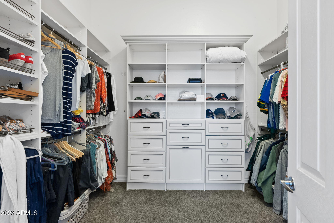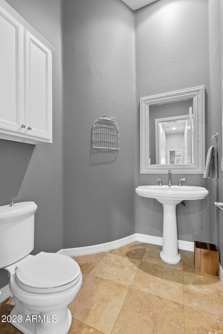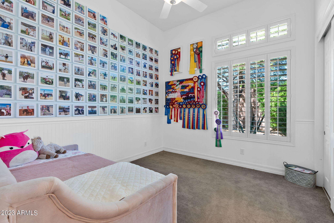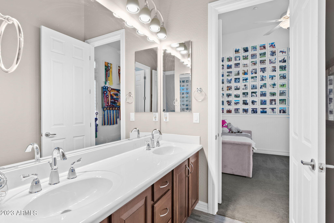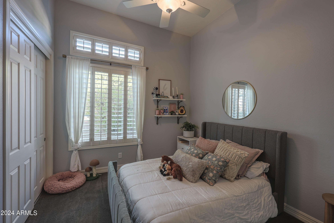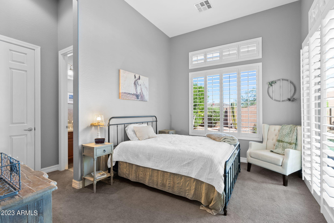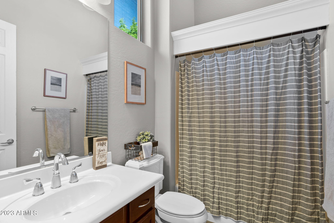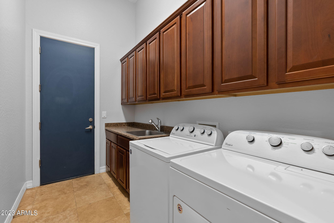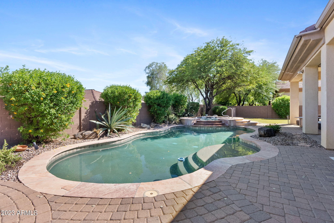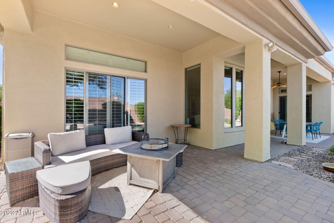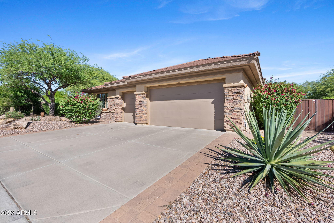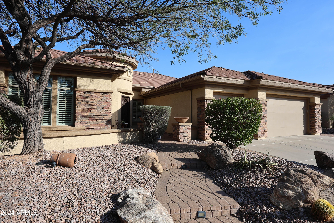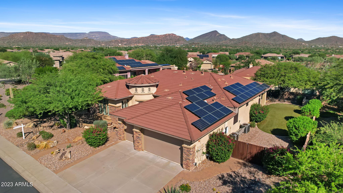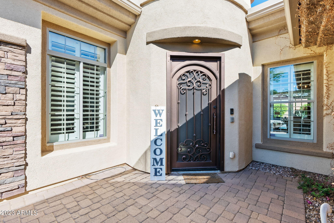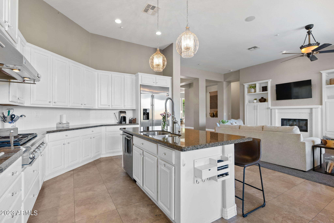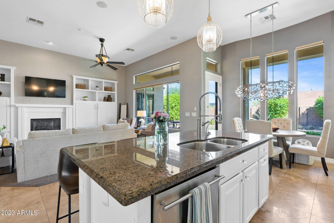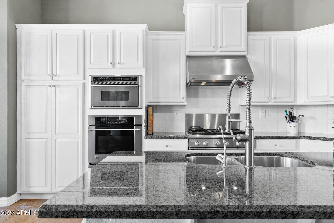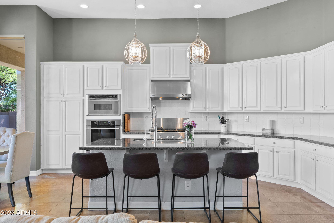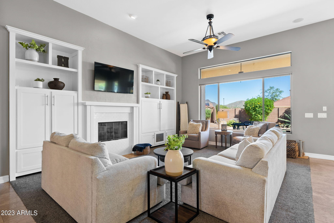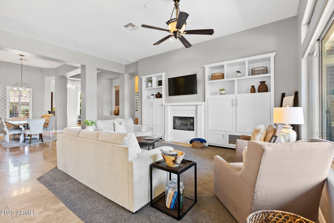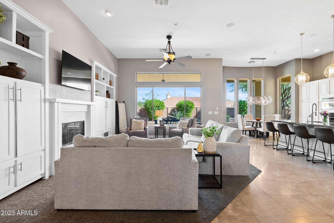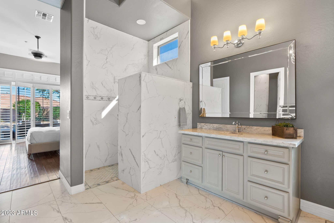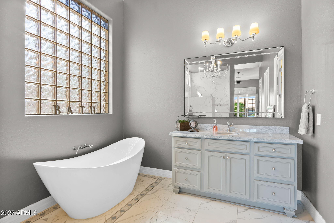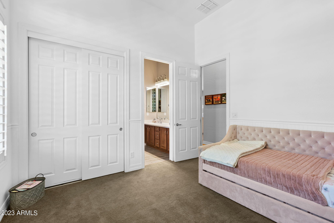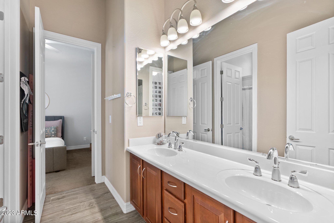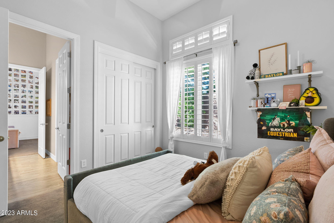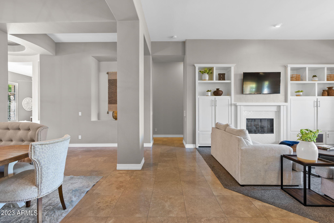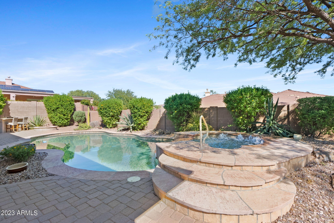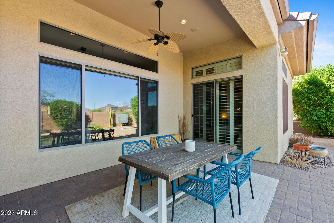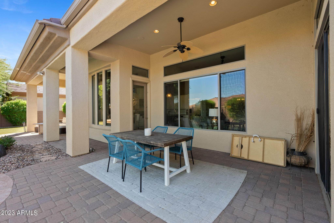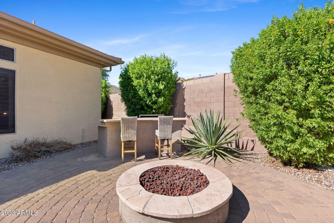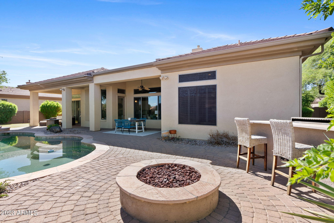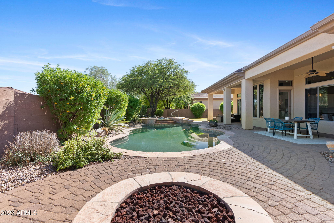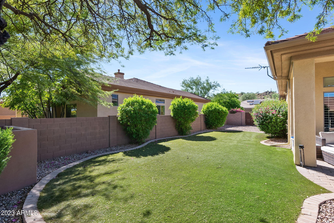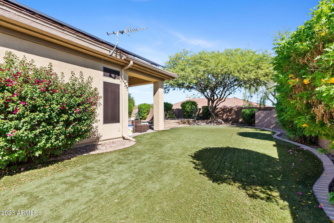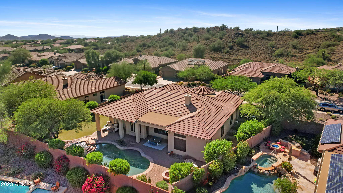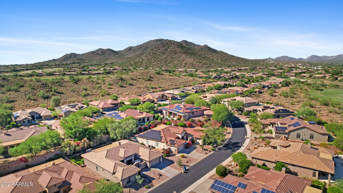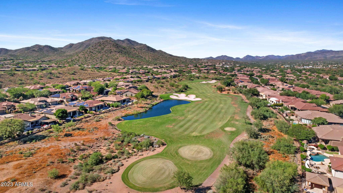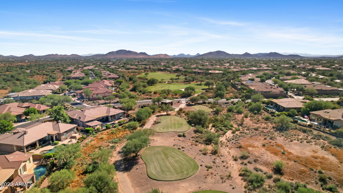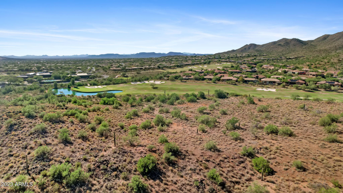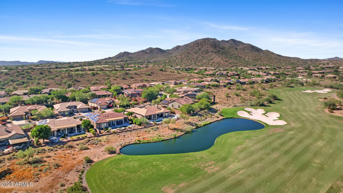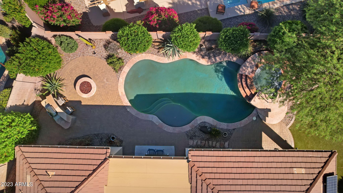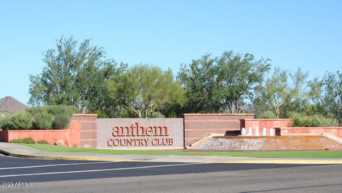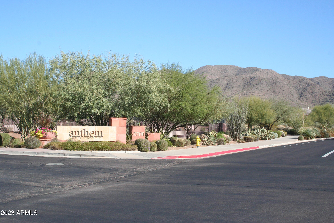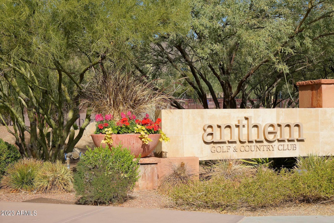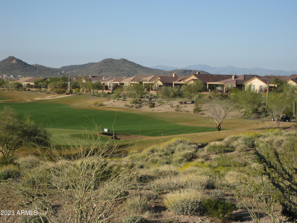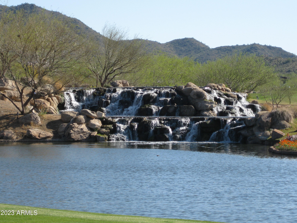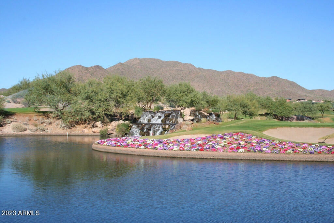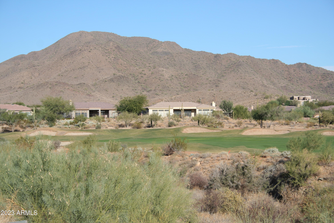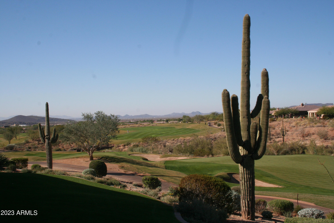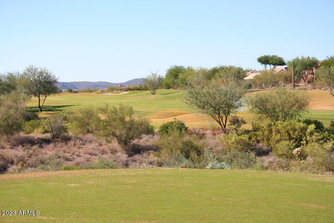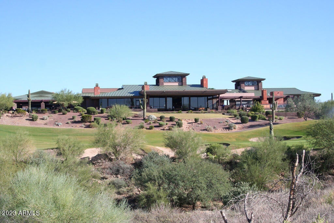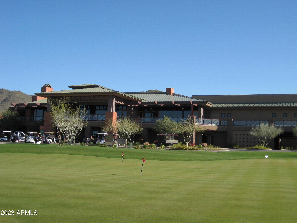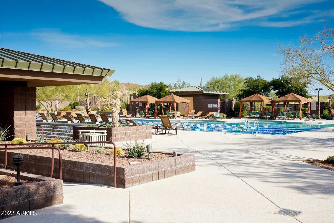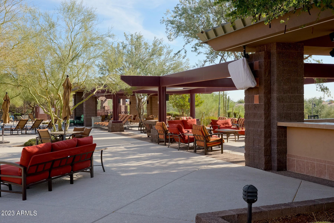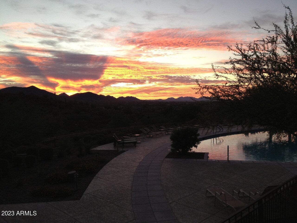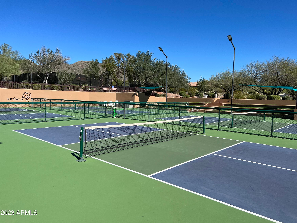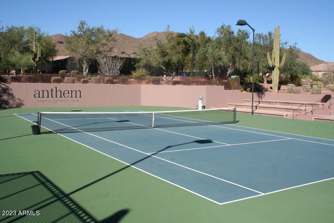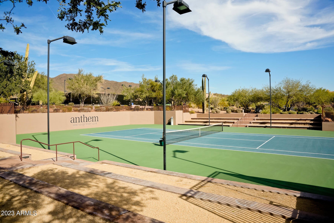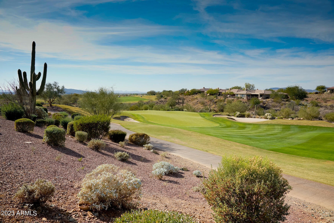$899,000 - 41509 N Anthem Ridge Drive, Anthem
- 4
- Bedrooms
- 4
- Baths
- 2,980
- SQ. Feet
- 0.3
- Acres
Check out this stunning Monterey in Anthem Country Club situated on an over-sized 1/4+ acre lot. Stunning iron front door! Updated home with chef's kitchen featuring GE Monogram appliances, granite with beveled edging, custom chandeliers & backsplash, pendant lights & raised panel white cabinets. Relaxing spa style primary suite remodeled to include marble countertops, porcelain tile, stone walk-in shower, stand-alone tub, custom lighting & private exit to patio. Entertaining backyard includes sparkling pool with elevated spillover spa, covered patio, BBQ island, outdoor dining area, gas firepit, extended paver & flagstone patio, large synthetic turf side yard with RV gate. Custom designs and finishes throughout! French doors on bonus room/den/formal living area open to private side patio
Essential Information
-
- MLS® #:
- 6765624
-
- Price:
- $899,000
-
- Bedrooms:
- 4
-
- Bathrooms:
- 4.00
-
- Square Footage:
- 2,980
-
- Acres:
- 0.30
-
- Year Built:
- 2005
-
- Type:
- Residential
-
- Sub-Type:
- Single Family - Detached
-
- Style:
- Santa Barbara/Tuscan
-
- Status:
- Active
Community Information
-
- Address:
- 41509 N Anthem Ridge Drive
-
- Subdivision:
- ANTHEM COUNTRY CLUB
-
- City:
- Anthem
-
- County:
- Maricopa
-
- State:
- AZ
-
- Zip Code:
- 85086
Amenities
-
- Amenities:
- Gated Community, Pickleball Court(s), Community Spa Htd, Community Spa, Community Pool Htd, Community Pool, Guarded Entry, Golf, Tennis Court(s), Playground, Biking/Walking Path, Clubhouse, Fitness Center
-
- Utilities:
- APS,SW Gas3
-
- Parking Spaces:
- 6
-
- Parking:
- Attch'd Gar Cabinets, Dir Entry frm Garage, Electric Door Opener, RV Gate
-
- # of Garages:
- 3
-
- View:
- Mountain(s)
-
- Has Pool:
- Yes
-
- Pool:
- Heated, Private
Interior
-
- Interior Features:
- Eat-in Kitchen, Breakfast Bar, 9+ Flat Ceilings, Drink Wtr Filter Sys, Fire Sprinklers, Soft Water Loop, Kitchen Island, Pantry, Double Vanity, Full Bth Master Bdrm, Separate Shwr & Tub, High Speed Internet, Granite Counters
-
- Heating:
- Natural Gas
-
- Cooling:
- Ceiling Fan(s), Programmable Thmstat, Refrigeration
-
- Fireplace:
- Yes
-
- Fireplaces:
- 1 Fireplace, Fire Pit, Family Room, Gas
-
- # of Stories:
- 1
Exterior
-
- Exterior Features:
- Covered Patio(s), Patio, Private Yard, Built-in Barbecue
-
- Lot Description:
- Sprinklers In Rear, Sprinklers In Front, Desert Back, Desert Front, Synthetic Grass Back, Auto Timer H2O Front, Auto Timer H2O Back
-
- Windows:
- Sunscreen(s), Dual Pane
-
- Roof:
- Tile
-
- Construction:
- Painted, Stucco, Frame - Wood
School Information
-
- District:
- Deer Valley Unified District
-
- Elementary:
- Diamond Canyon Elementary
-
- Middle:
- Diamond Canyon Elementary
-
- High:
- Boulder Creek High School
Listing Details
- Listing Office:
- Realty Executives
