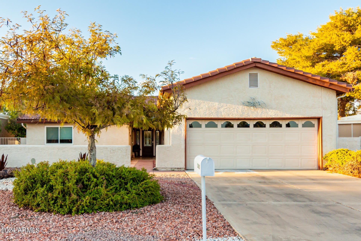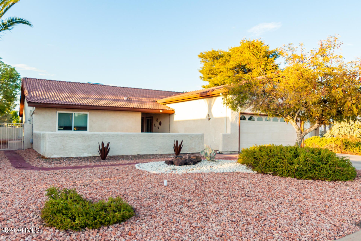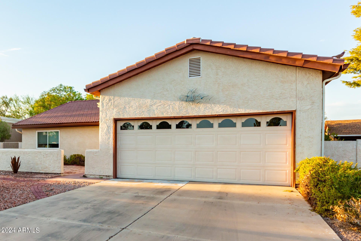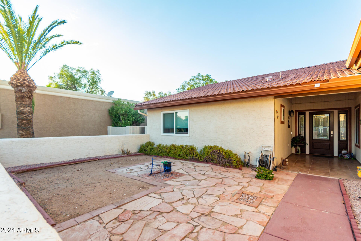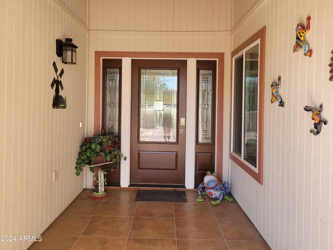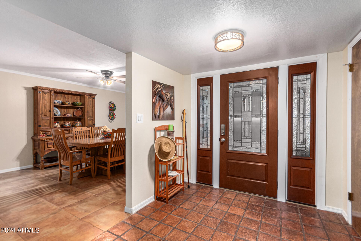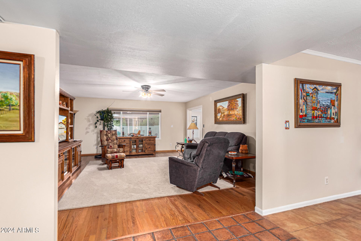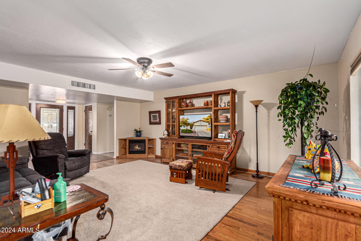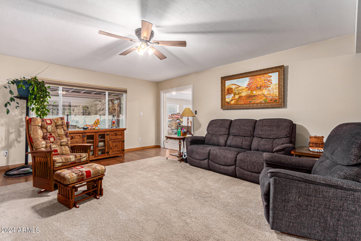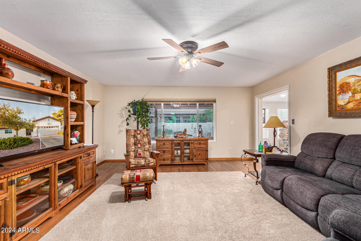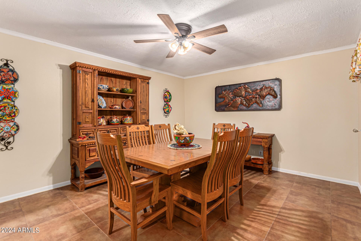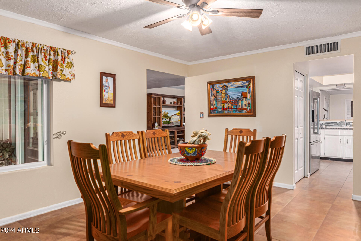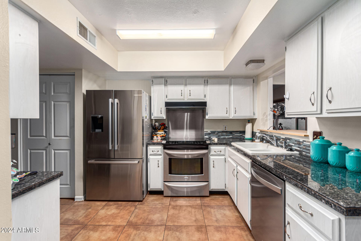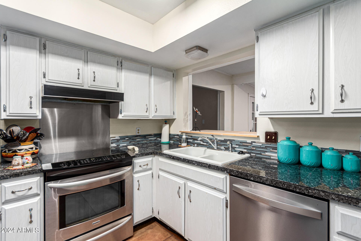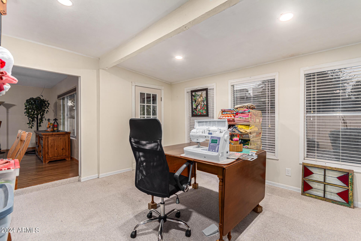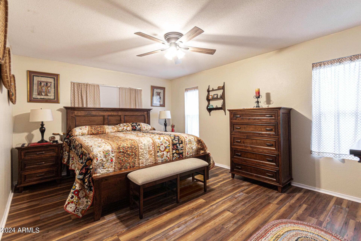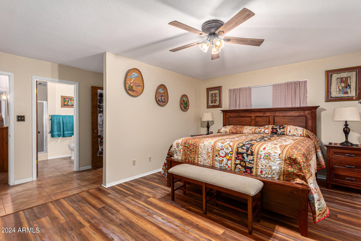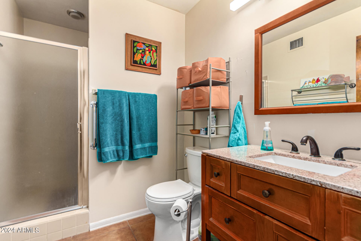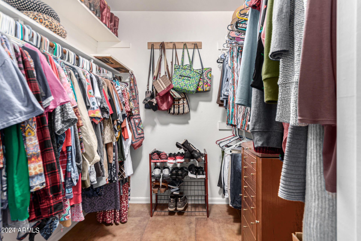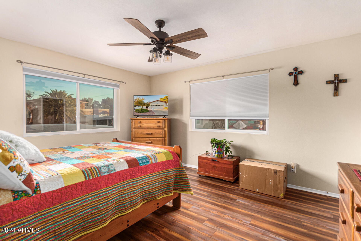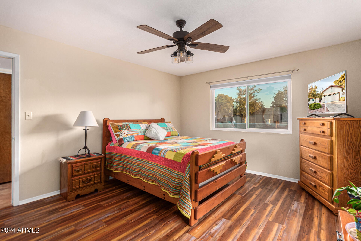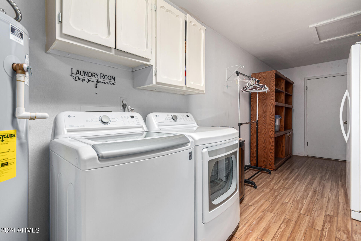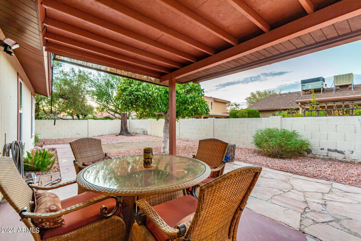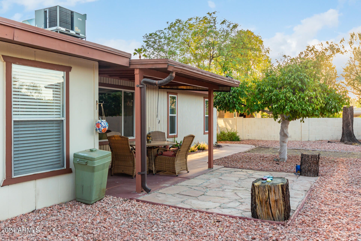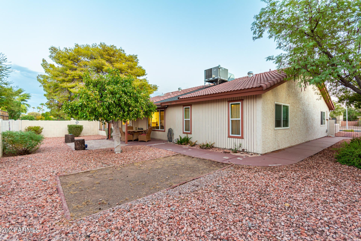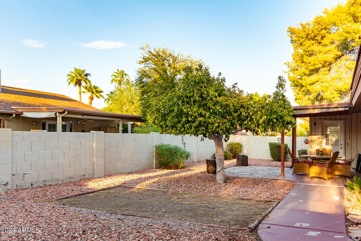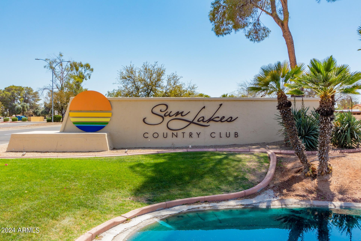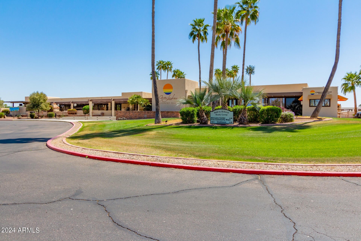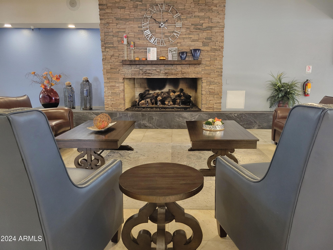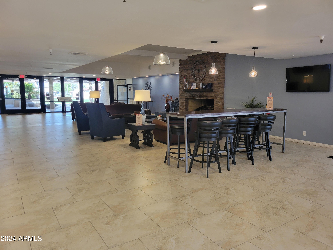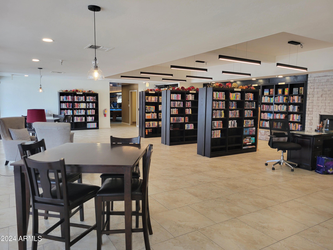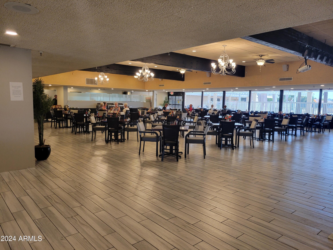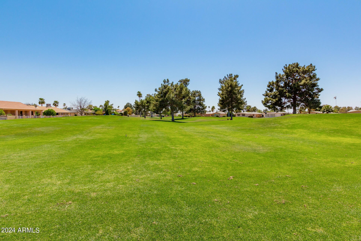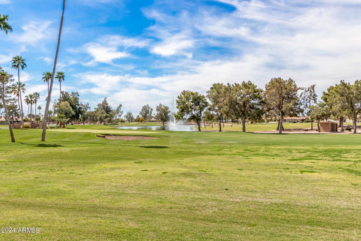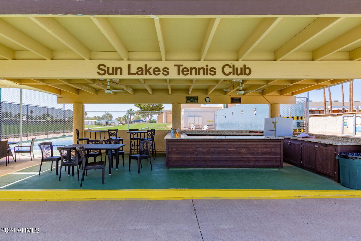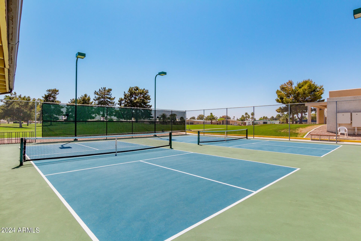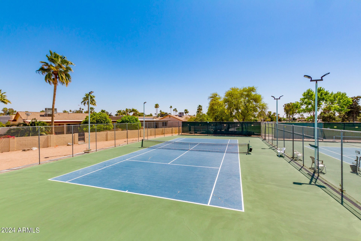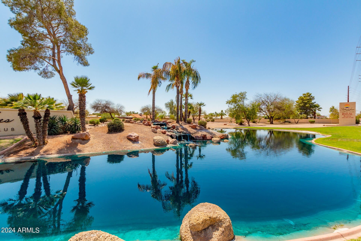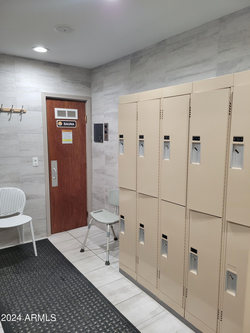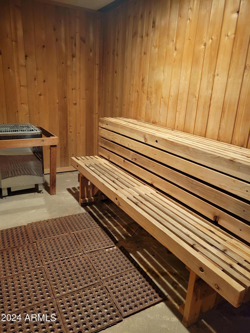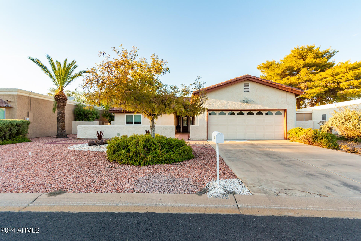$425,500 - 25629 S Ontario Drive, Sun Lakes
- 2
- Bedrooms
- 2
- Baths
- 1,590
- SQ. Feet
- 0.17
- Acres
Welcome to our wonderful Sun Lakes Community! This delightfully welcoming home will check all the right boxes! Walk into the bright and spacious living room with beautifully polished wood floors, a kitchen equipped with ample cabinetry, granite countertops, and stainless steel appliances. Get ready to entertain in the huge dining room ready for hosting fun dinner parties. The primary bedroom includes new wood plank style flooring, a large walk-in closet and a great en-suite bathroom. The secondary bedroom is nice and roomy equipped with the same style flooring as the primary and plenty of natural lighting. New ceiling fans have been installed in both bedrooms, too! Enjoy the generous bonus room right off the kitchen and living room that provides the home with the perfect flow, just right for an office or a great hobby space. Just wait until you see the massive laundry room with incredible room for storage! Step outside to enjoy the backyard, with a good size covered patio, an expanded seating area, and low-maintenance landscaping. Lots of upgrades throughout the home including no more popcorn ceilings, new windows throughout, and a brand new water heater to name a few. Take advantage of the array of amenities Sun Lakes has to offer, including a clubhouse, golf course, restaurants, tennis courts, pools, a library and activities galore! This exceptional community is sure to impress! Priced to sell, so don't let this opportunity slip away!
Essential Information
-
- MLS® #:
- 6765679
-
- Price:
- $425,500
-
- Bedrooms:
- 2
-
- Bathrooms:
- 2.00
-
- Square Footage:
- 1,590
-
- Acres:
- 0.17
-
- Year Built:
- 1979
-
- Type:
- Residential
-
- Sub-Type:
- Single Family - Detached
-
- Status:
- Active
Community Information
-
- Address:
- 25629 S Ontario Drive
-
- Subdivision:
- SUN LAKES UNIT 8
-
- City:
- Sun Lakes
-
- County:
- Maricopa
-
- State:
- AZ
-
- Zip Code:
- 85248
Amenities
-
- Amenities:
- Community Spa, Community Pool, Lake Subdivision, Golf, Tennis Court(s), Biking/Walking Path, Clubhouse, Fitness Center
-
- Utilities:
- SRP
-
- Parking Spaces:
- 4
-
- Parking:
- Attch'd Gar Cabinets, Dir Entry frm Garage, Electric Door Opener
-
- # of Garages:
- 2
-
- Pool:
- None
Interior
-
- Interior Features:
- Eat-in Kitchen, Breakfast Bar, Pantry, 3/4 Bath Master Bdrm, High Speed Internet, Granite Counters
-
- Heating:
- Electric
-
- Cooling:
- Refrigeration, Ceiling Fan(s)
-
- Fireplaces:
- None
-
- # of Stories:
- 1
Exterior
-
- Exterior Features:
- Covered Patio(s), Patio, Private Yard
-
- Lot Description:
- Desert Front, Gravel/Stone Back
-
- Windows:
- Dual Pane
-
- Roof:
- Tile
-
- Construction:
- Painted, Stucco, Frame - Wood
School Information
-
- District:
- Chandler Unified District
-
- Elementary:
- Adult
-
- Middle:
- Adult
-
- High:
- Adult
Listing Details
- Listing Office:
- My Home Group Real Estate
